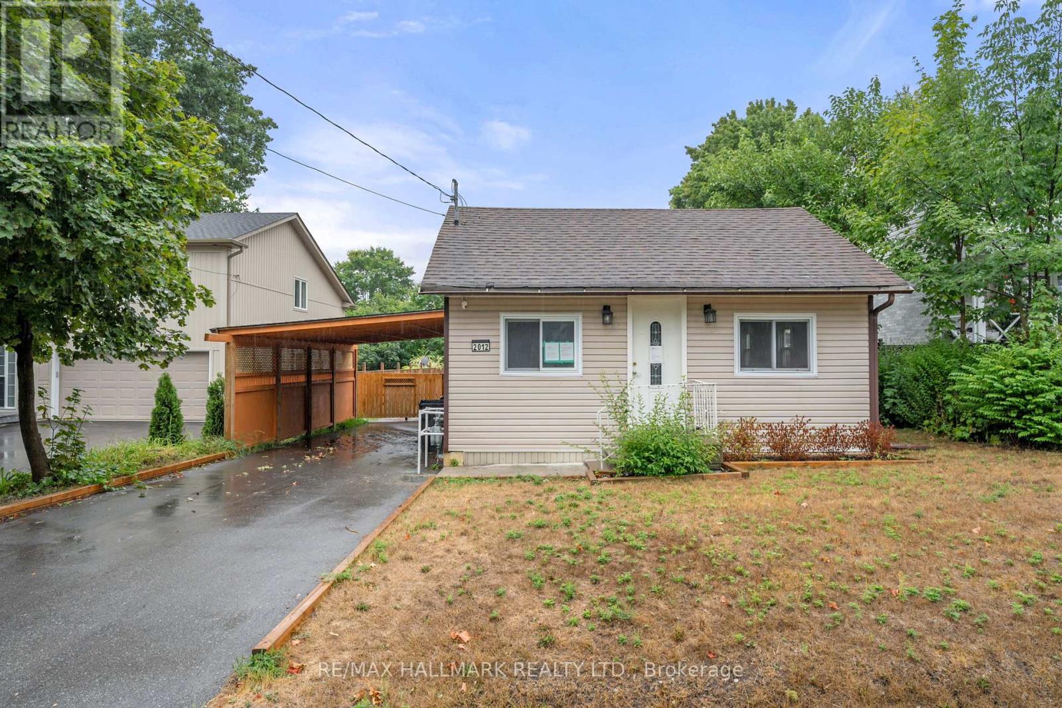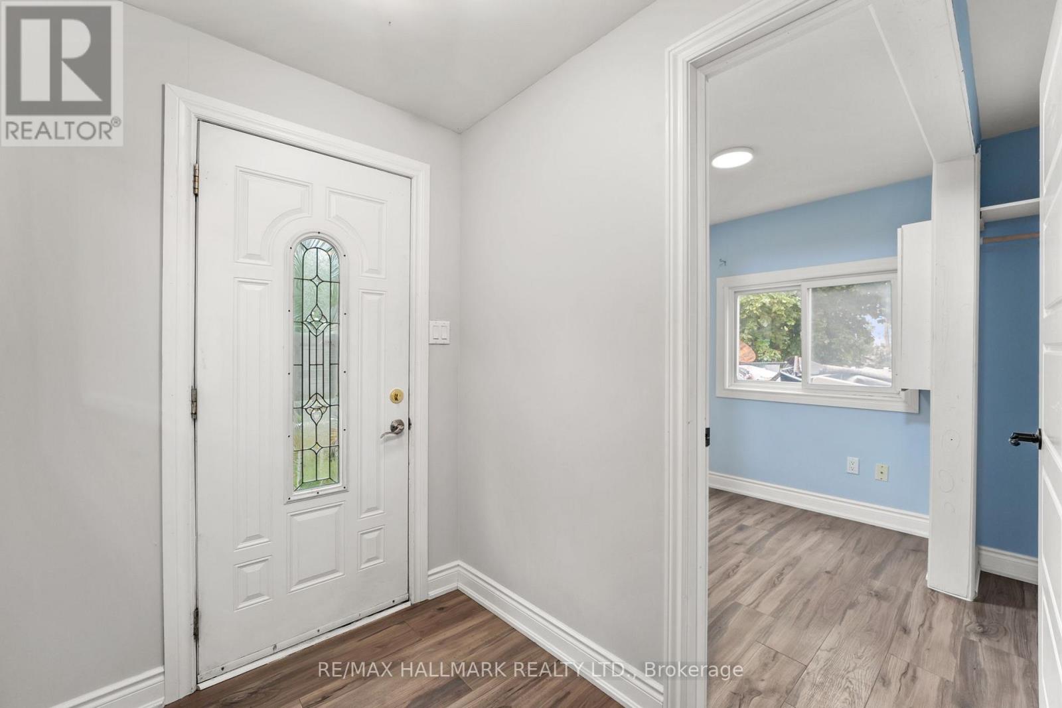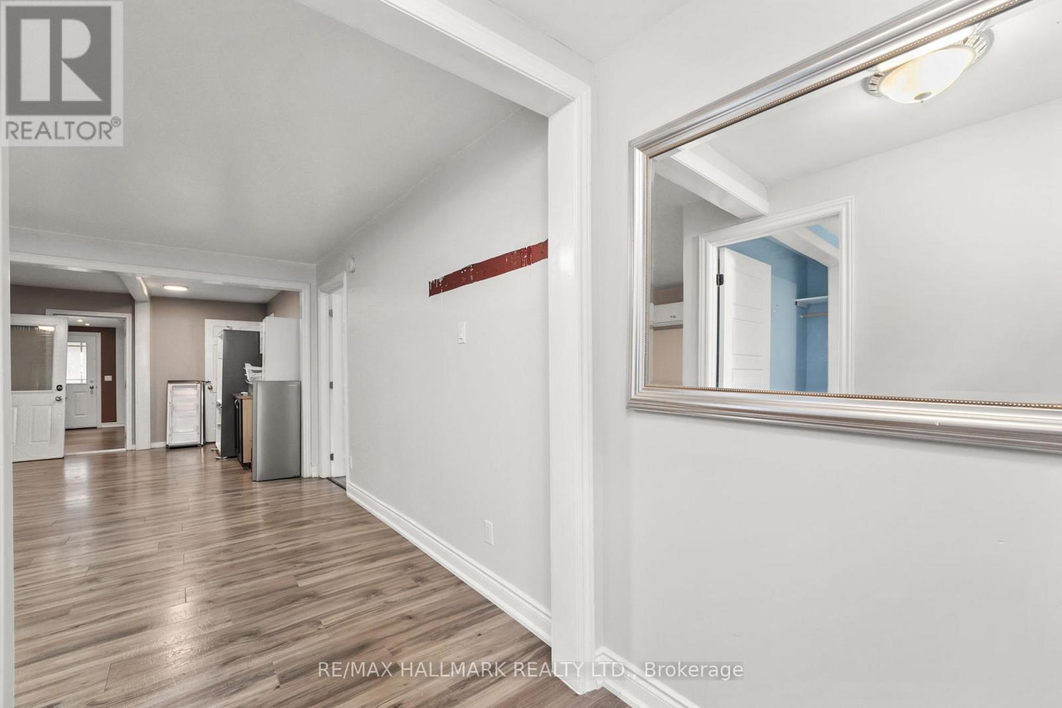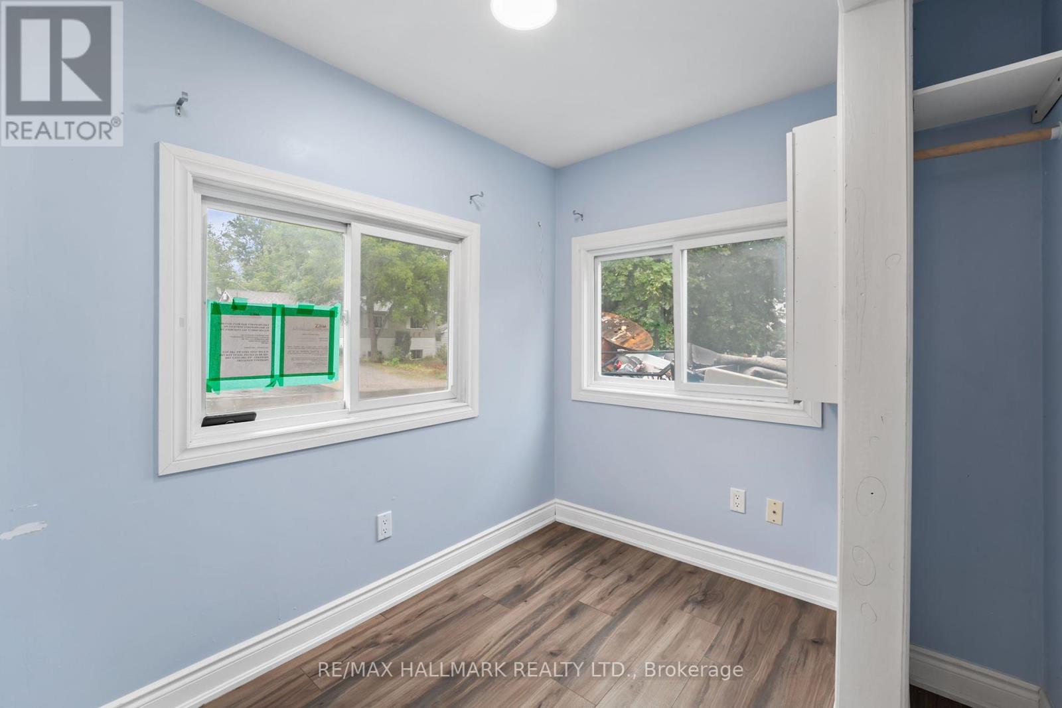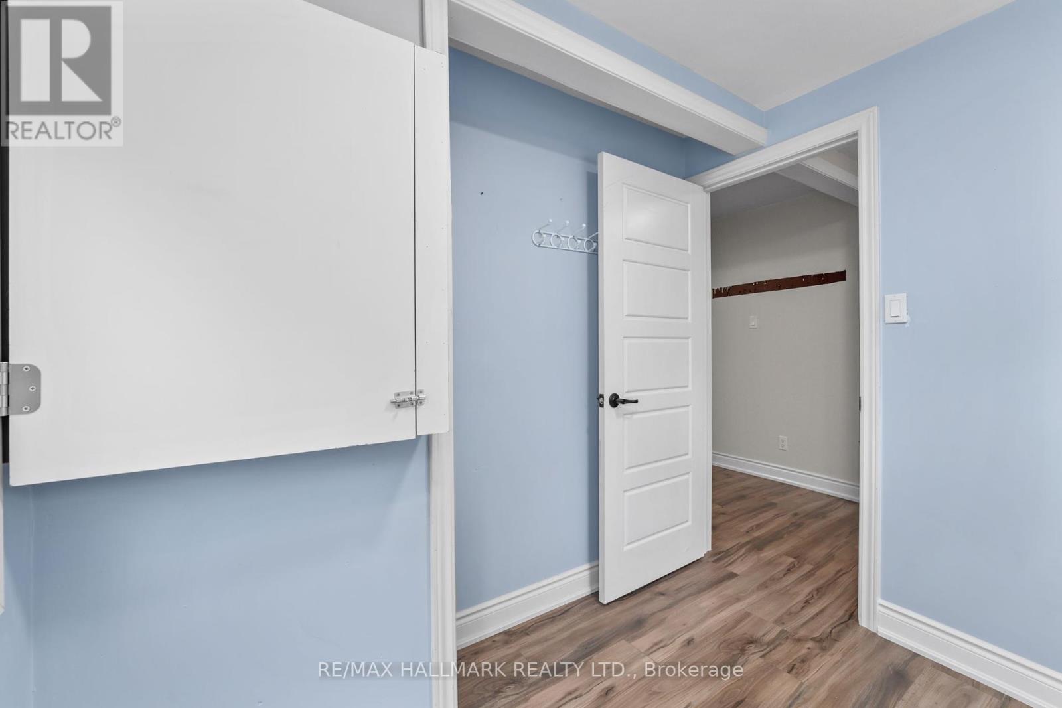2012 Lilac Drive Innisfil, Ontario L9S 1Y9
$539,000
Welcome to this rare opportunity in the heart of Alcona, just steps from the shimmering shores of Lake Simcoe. Situated on an impressive 50 x 176 ft lot, this home offers not only space and privacy but also exclusive access to the private Alcona Beach Club - complete with a gated beach, park, dock, and boat launch for an annual fee of approximately $75. Just three minutes away, Innisfil Beach Park adds even more outdoor recreation at your doorstep. The fully fenced property is serviced by municipal water and sewer and benefits from a prime, convenient location close to shopping, schools, and everyday amenities. Recent exterior updates include three newly asphalt-paved parking spots and a carport, already in place and ready for use. Inside, the bungalow features three bedrooms on the main level plus a versatile loft that can serve as additional sleeping quarters or storage. With two open-concept kitchens, a welcoming living room, and plenty of natural light, this home is ideal for first-time buyers, weekend cottagers, or investors. A unique highlight is the recently renovated third bedroom with its own private entrance - perfect as a separate studio rental to generate extra income. Set on a quiet street with south-facing water views, this property is being sold in as-is condition with immediate closing available. Don't miss your chance to secure a home that combines location, lifestyle, and potential in one of Innisfil's most desirable areas. (id:61852)
Property Details
| MLS® Number | N12365278 |
| Property Type | Single Family |
| Community Name | Alcona |
| Features | Carpet Free |
| ParkingSpaceTotal | 3 |
Building
| BathroomTotal | 2 |
| BedroomsAboveGround | 3 |
| BedroomsBelowGround | 1 |
| BedroomsTotal | 4 |
| Age | 51 To 99 Years |
| Amenities | Separate Heating Controls |
| ArchitecturalStyle | Bungalow |
| BasementType | Crawl Space |
| ConstructionStyleAttachment | Detached |
| CoolingType | Wall Unit |
| ExteriorFinish | Vinyl Siding |
| FoundationType | Unknown |
| HeatingFuel | Electric |
| HeatingType | Heat Pump |
| StoriesTotal | 1 |
| SizeInterior | 700 - 1100 Sqft |
| Type | House |
| UtilityWater | Municipal Water |
Parking
| No Garage |
Land
| Acreage | No |
| Sewer | Sanitary Sewer |
| SizeDepth | 176 Ft |
| SizeFrontage | 50 Ft |
| SizeIrregular | 50 X 176 Ft |
| SizeTotalText | 50 X 176 Ft|under 1/2 Acre |
| ZoningDescription | Pt Lt 32, Pl 571, As In Ro992071 |
Rooms
| Level | Type | Length | Width | Dimensions |
|---|---|---|---|---|
| Second Level | Loft | 4.3 m | 3.05 m | 4.3 m x 3.05 m |
| Flat | Living Room | 4.1 m | 3.87 m | 4.1 m x 3.87 m |
| Flat | Kitchen | 4.1 m | 3.32 m | 4.1 m x 3.32 m |
| Flat | Primary Bedroom | 5.88 m | 2.23 m | 5.88 m x 2.23 m |
| Flat | Bedroom 2 | 2.44 m | 2.13 m | 2.44 m x 2.13 m |
| Flat | Bathroom | 5.9 m | 2.1 m | 5.9 m x 2.1 m |
| Flat | Other | Measurements not available |
Utilities
| Cable | Installed |
| Electricity | Installed |
| Sewer | Installed |
https://www.realtor.ca/real-estate/28778922/2012-lilac-drive-innisfil-alcona-alcona
Interested?
Contact us for more information
Robert Gary Stortini
Salesperson
785 Queen St East
Toronto, Ontario M4M 1H5
