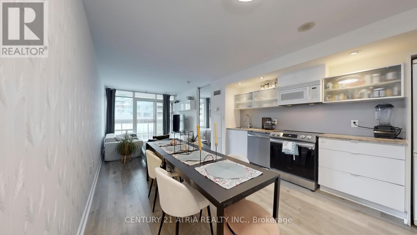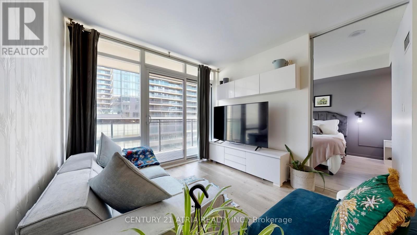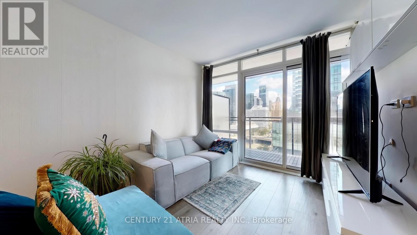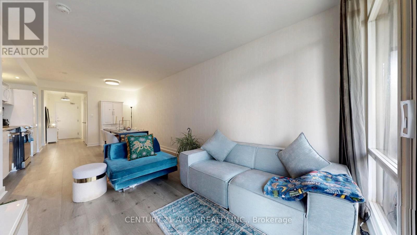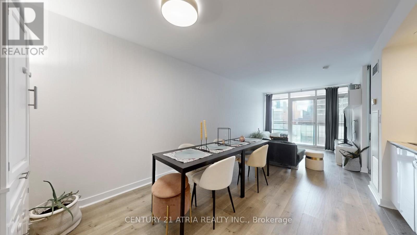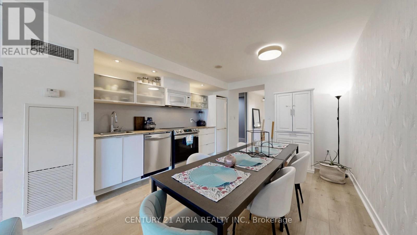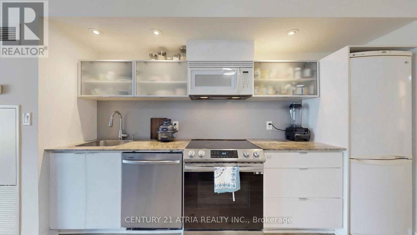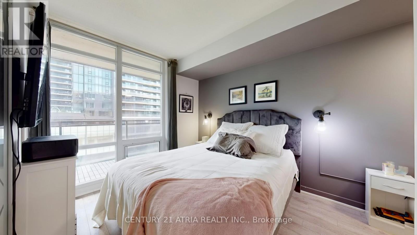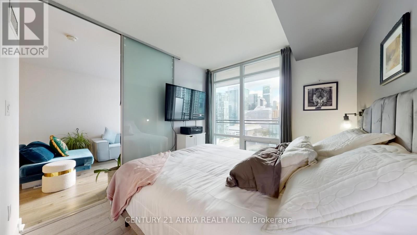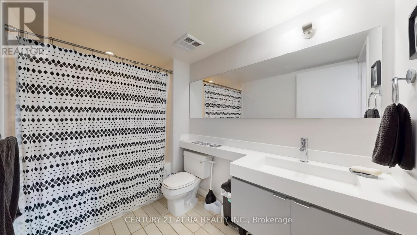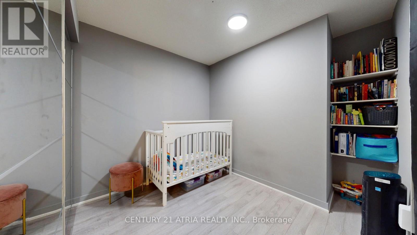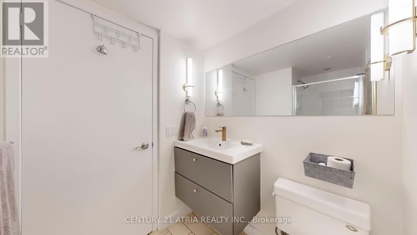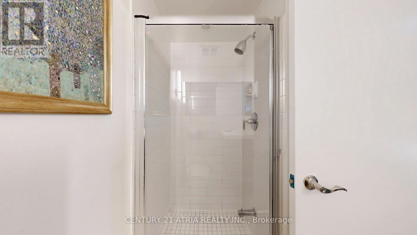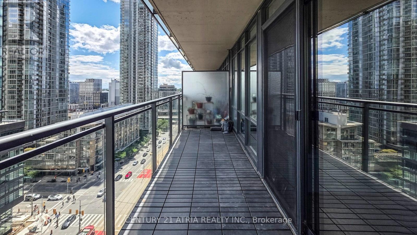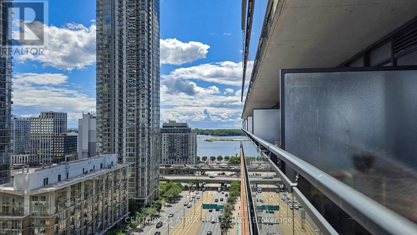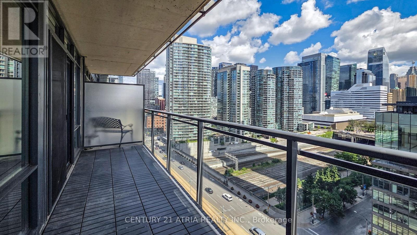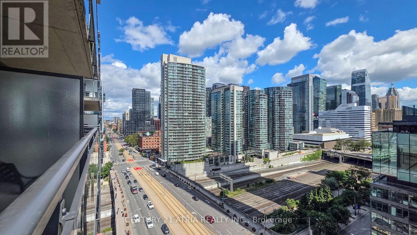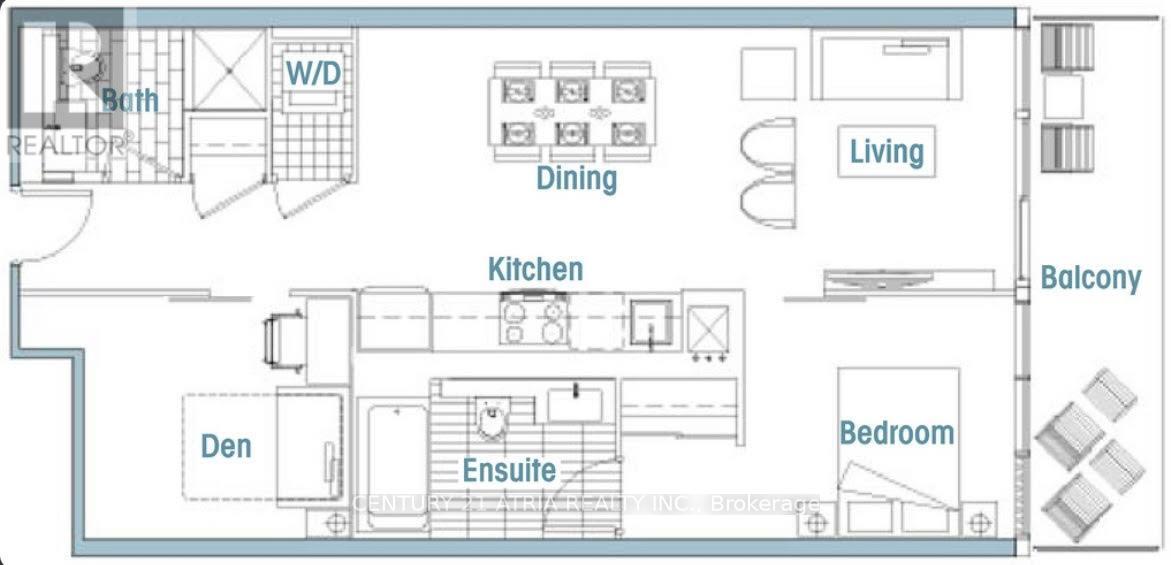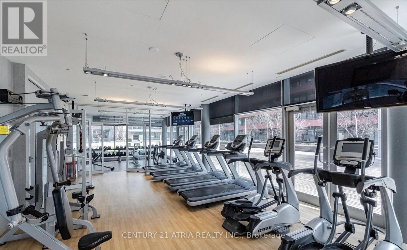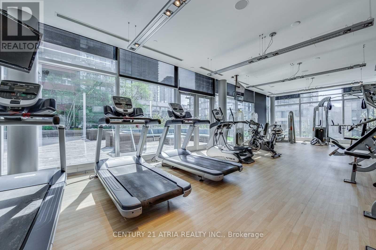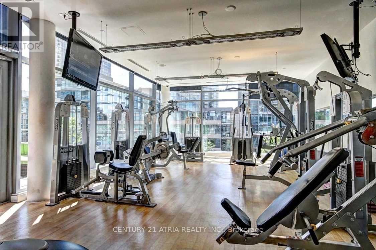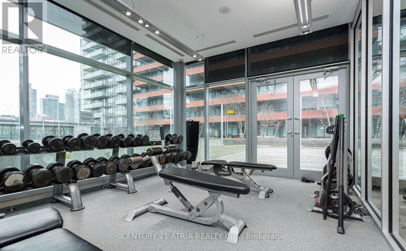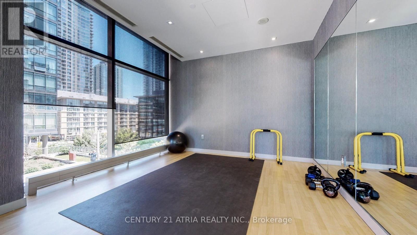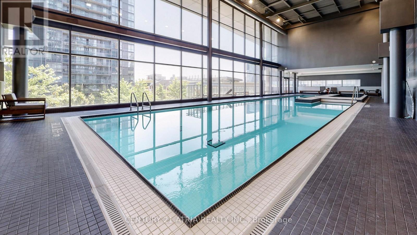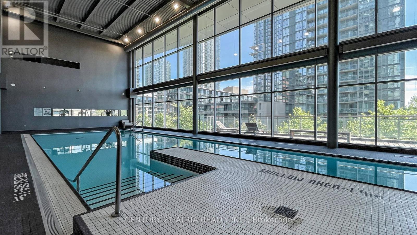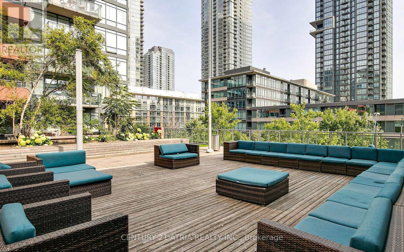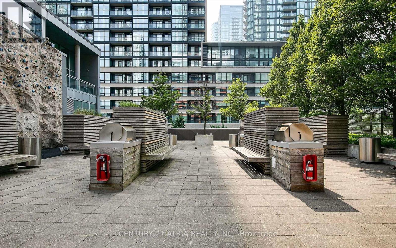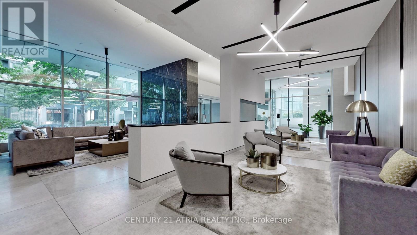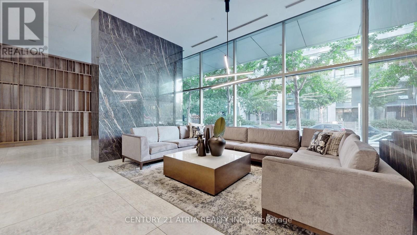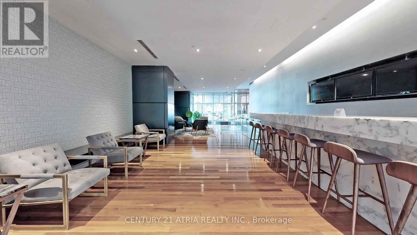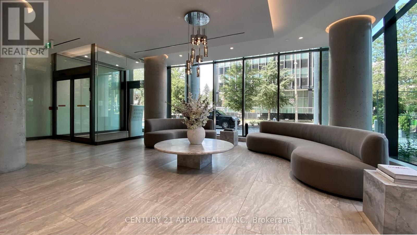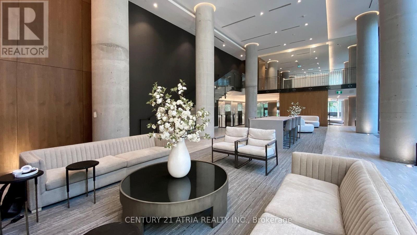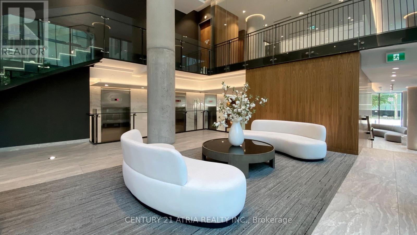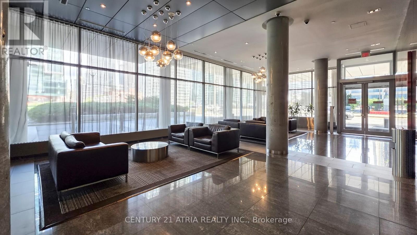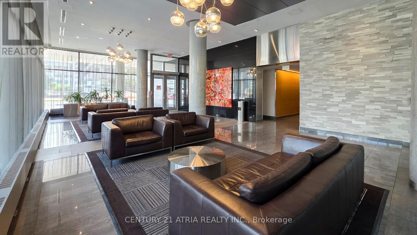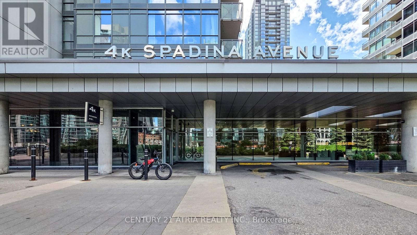1708 - 4k Spadina Avenue Toronto, Ontario M5V 3Y9
$674,900Maintenance, Heat, Water, Common Area Maintenance, Parking, Insurance
$655 Monthly
Maintenance, Heat, Water, Common Area Maintenance, Parking, Insurance
$655 MonthlyThis 733sqft + 97sqft Balcony 1 Bed + Den unit with sliding doors (which can be used as a 2nd bedroom or private home office) with 2 full bathrooms, parking and a locker is a true gem in the heart of downtown Toronto's vibrant waterfront community. Step into a bright, open living space with floor-to-ceiling windows that flood the unit with natural light. The functional layout offers a spacious dining area and comfortable living space, perfect for both entertaining and everyday living. The primary bedroom features a 4pc ensuite, large window, and closet, while the separate den with sliding doors can serve as a second bedroom or home office and has access to a 3pc bathroom for added convenience. The modern galley kitchen boasts granite countertops and quality appliances, while the elegant bathrooms with floating vanities add a sleek and sophisticated touch. The large East facing balcony can be great for entertaining or for relaxing nights. You'll enjoy the ultimate downtown lifestyle with easy access to Lakeshore/Gardiner, The Well, Rogers Centre, CN Tower, Entertainment District, Chinatown, Financial District, Waterfront trails, restaurants, shopping, parks and transit, all just steps from your door. Hotel-style amenities include: full-size gym, indoor pool, hot tub, guest suites, theatre, outdoor BBQ area, party room, guest parking and more! (id:61852)
Property Details
| MLS® Number | C12364897 |
| Property Type | Single Family |
| Neigbourhood | University—Rosedale |
| Community Name | Waterfront Communities C1 |
| AmenitiesNearBy | Park, Public Transit, Schools |
| CommunityFeatures | Pets Allowed With Restrictions |
| Features | Balcony, Carpet Free |
| ParkingSpaceTotal | 1 |
| ViewType | View |
Building
| BathroomTotal | 2 |
| BedroomsAboveGround | 1 |
| BedroomsBelowGround | 1 |
| BedroomsTotal | 2 |
| Amenities | Security/concierge, Exercise Centre, Party Room, Visitor Parking, Storage - Locker |
| Appliances | Dishwasher, Dryer, Microwave, Stove, Washer, Window Coverings, Refrigerator |
| BasementType | None |
| CoolingType | Central Air Conditioning |
| ExteriorFinish | Brick |
| FlooringType | Laminate |
| HeatingFuel | Natural Gas |
| HeatingType | Forced Air |
| SizeInterior | 700 - 799 Sqft |
| Type | Apartment |
Parking
| Underground | |
| Garage |
Land
| Acreage | No |
| LandAmenities | Park, Public Transit, Schools |
Rooms
| Level | Type | Length | Width | Dimensions |
|---|---|---|---|---|
| Main Level | Living Room | 7.4 m | 2.99 m | 7.4 m x 2.99 m |
| Main Level | Dining Room | 7.4 m | 2.99 m | 7.4 m x 2.99 m |
| Main Level | Primary Bedroom | 3.04 m | 2.7 m | 3.04 m x 2.7 m |
| Main Level | Den | 3.05 m | 2.69 m | 3.05 m x 2.69 m |
Interested?
Contact us for more information
Amit Dhawan
Broker
501 Queen St W #200
Toronto, Ontario M5V 2B4
