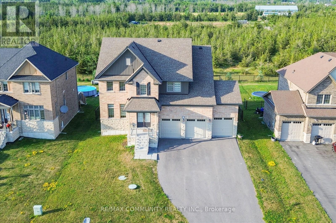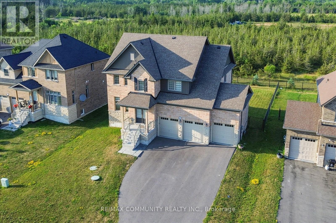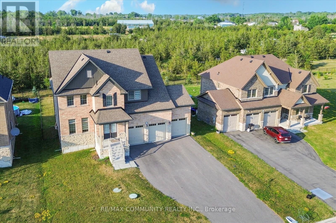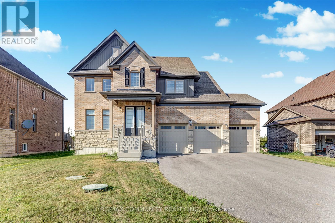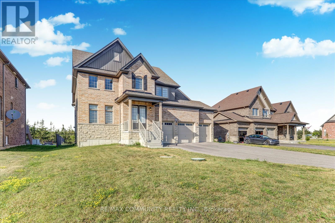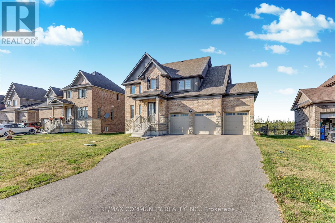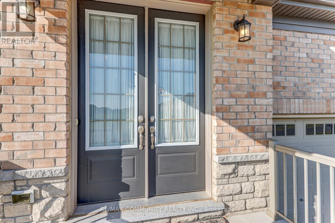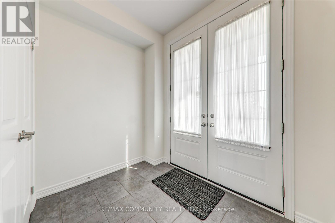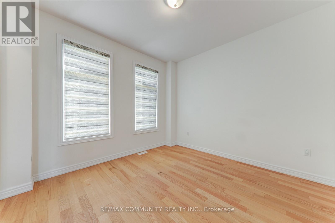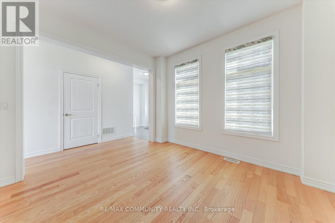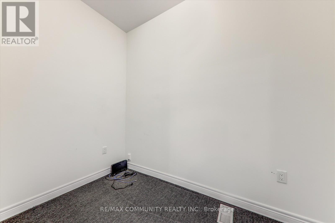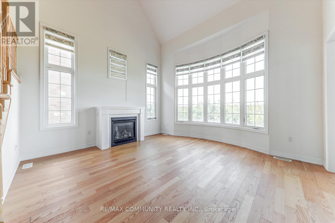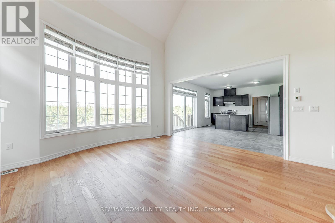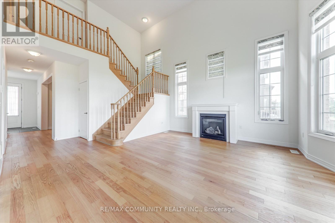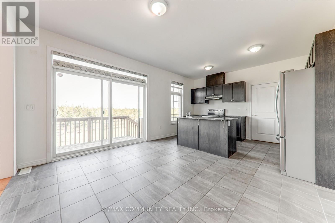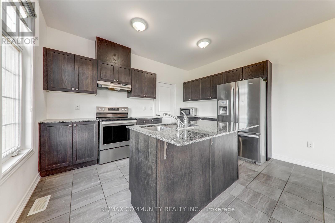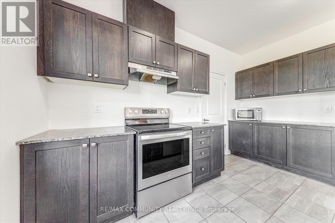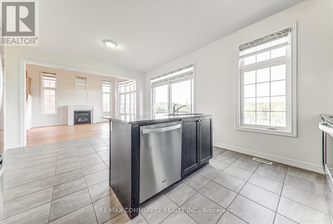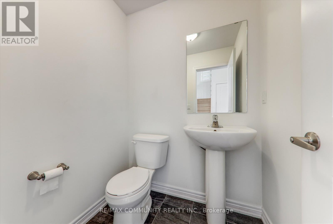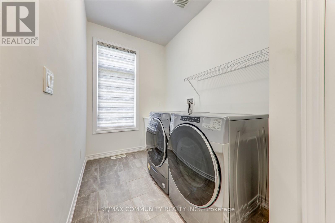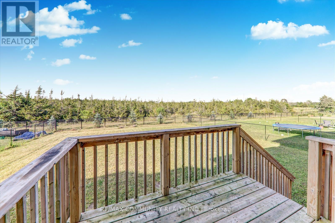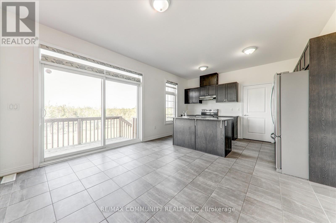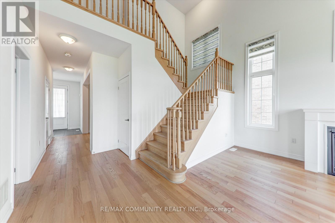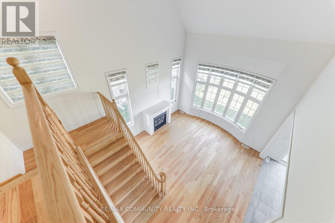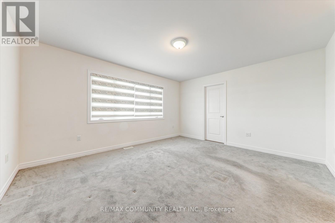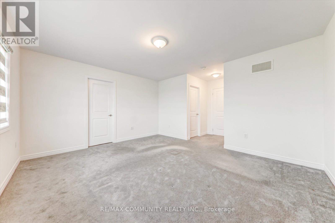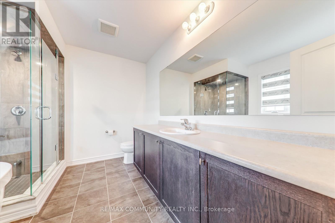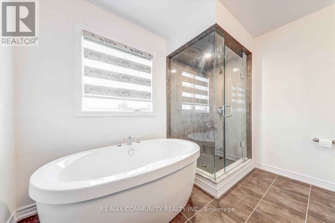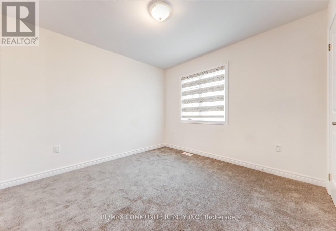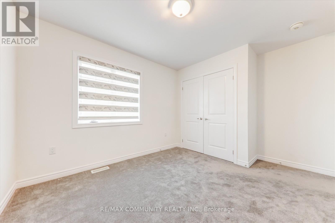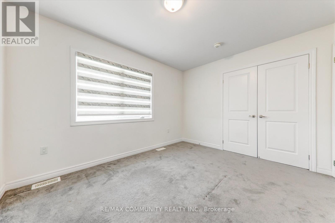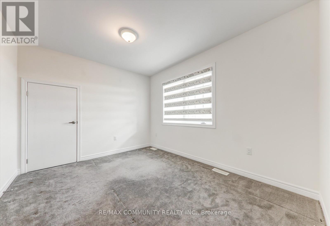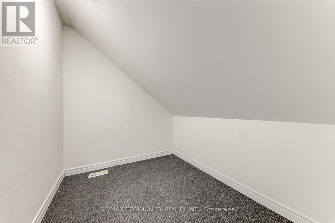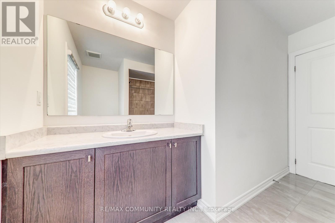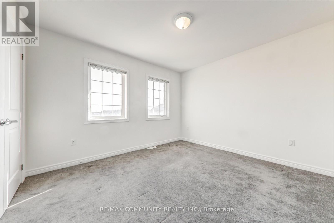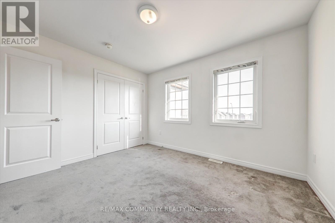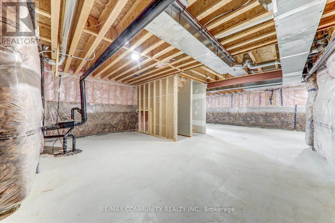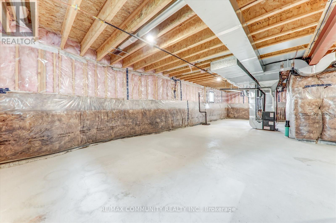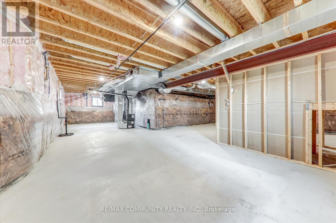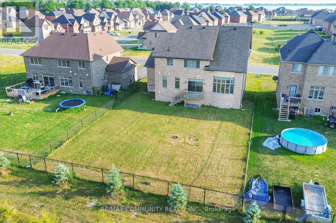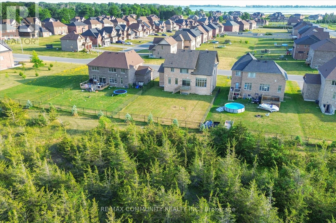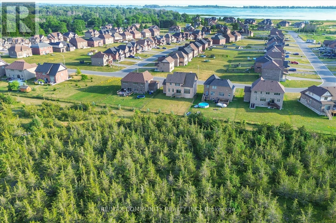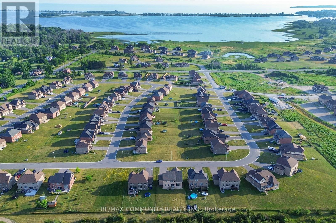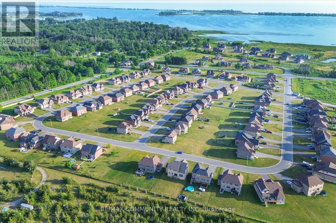39 Summer Breeze Drive Quinte West, Ontario K0K 1L0
$3,200 Monthly
Welcome to 39 Summer Breeze Drive a stunning, new 4-bedroom detached home built by a reputable builder in the sought-after Prince Edward Estates community. Sitting on a premium lot with an upgraded 3-car garage and raised basement, this home offers approx. 2,500+ sq ft of elegant living space. Step into a bright, open-concept main floor with 9' smooth ceilings, oversized windows, and a cozy gas fireplace. The spacious kitchen features stone countertops, upgraded cabinetry, and modern finishes throughout. A versatile main-floor den is ideal for a home office or guest room. Enjoy a large backyard with no sidewalk and walkable access to the lake. Located just minutes from Trenton, Hwy 401, schools, parks, and shopping. This is where quality construction meets elevated family livingdont miss it! (id:61852)
Property Details
| MLS® Number | X12364431 |
| Property Type | Single Family |
| Neigbourhood | Murray |
| Community Name | Murray Ward |
| EquipmentType | Water Heater, Water Heater - Tankless |
| Features | In Suite Laundry, Sump Pump |
| ParkingSpaceTotal | 9 |
| RentalEquipmentType | Water Heater, Water Heater - Tankless |
Building
| BathroomTotal | 3 |
| BedroomsAboveGround | 4 |
| BedroomsTotal | 4 |
| Appliances | Dishwasher, Dryer, Stove, Washer, Refrigerator |
| BasementDevelopment | Unfinished |
| BasementType | Full (unfinished) |
| ConstructionStyleAttachment | Detached |
| CoolingType | Central Air Conditioning |
| ExteriorFinish | Brick, Stone |
| FireplacePresent | Yes |
| FlooringType | Hardwood, Ceramic, Carpeted |
| FoundationType | Concrete, Block |
| HalfBathTotal | 1 |
| HeatingFuel | Natural Gas |
| HeatingType | Forced Air |
| StoriesTotal | 2 |
| SizeInterior | 2000 - 2500 Sqft |
| Type | House |
| UtilityWater | Municipal Water |
Parking
| Attached Garage | |
| Garage |
Land
| Acreage | No |
| Sewer | Sanitary Sewer |
Rooms
| Level | Type | Length | Width | Dimensions |
|---|---|---|---|---|
| Second Level | Primary Bedroom | 4.57 m | 3.96 m | 4.57 m x 3.96 m |
| Second Level | Bedroom 2 | 3.05 m | 3.04 m | 3.05 m x 3.04 m |
| Second Level | Bedroom 3 | 3.68 m | 3.35 m | 3.68 m x 3.35 m |
| Second Level | Bedroom 4 | 3.66 m | 3.05 m | 3.66 m x 3.05 m |
| Main Level | Living Room | 3.7 m | 3.35 m | 3.7 m x 3.35 m |
| Main Level | Great Room | 4.6 m | 4.26 m | 4.6 m x 4.26 m |
| Main Level | Kitchen | 4.08 m | 2.62 m | 4.08 m x 2.62 m |
| Main Level | Dining Room | 4.08 m | 3.38 m | 4.08 m x 3.38 m |
Interested?
Contact us for more information
Naren Kugeswaran
Broker
300 Rossland Rd E #404 & 405
Ajax, Ontario L1Z 0K4
Kannan Narayanasamy
Salesperson
300 Rossland Rd E #404 & 405
Ajax, Ontario L1Z 0K4
Baskaran Narayanamoorthy
Salesperson
282 Consumers Road, Unit #10
Toronto, Ontario M2J 1P8
