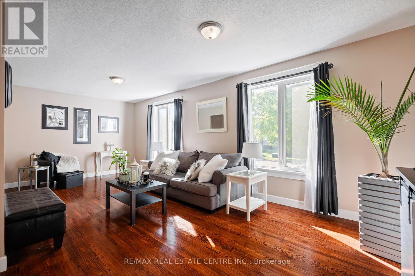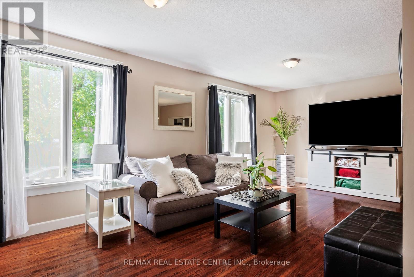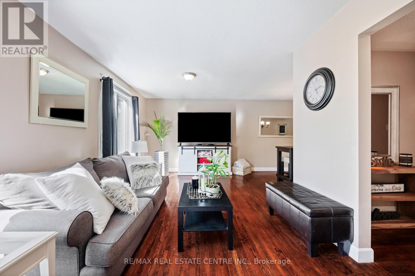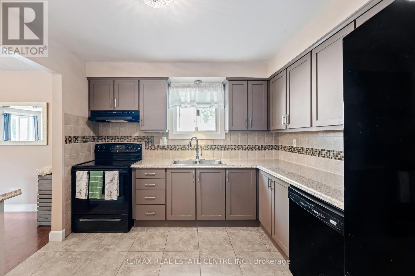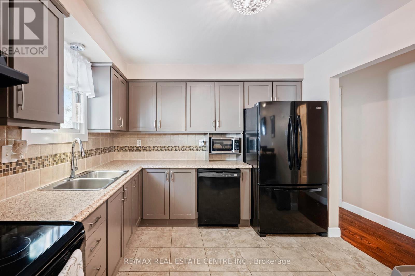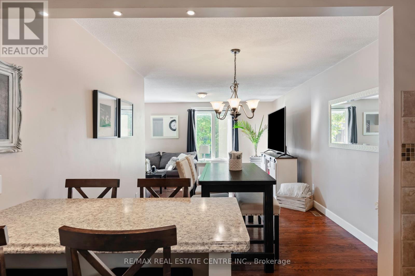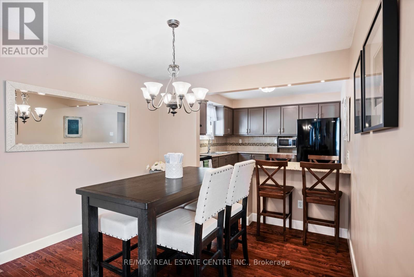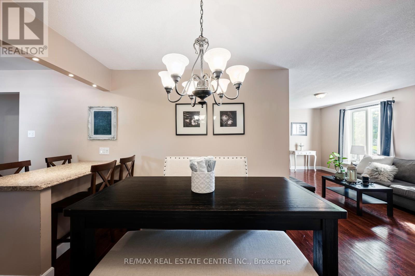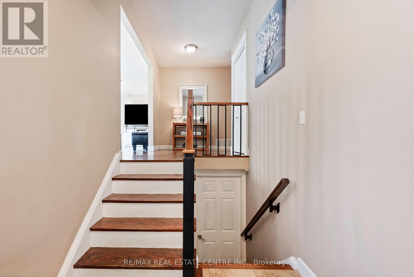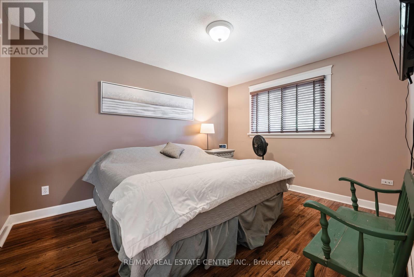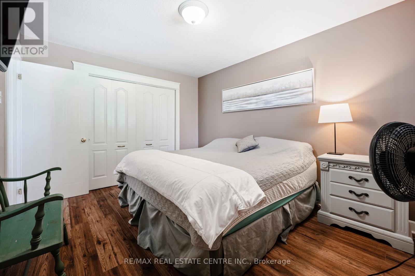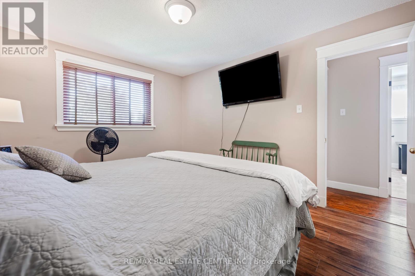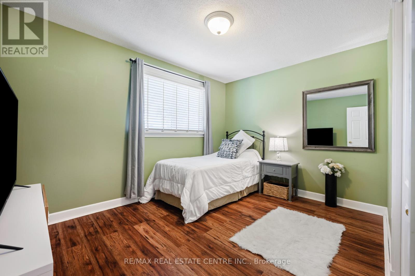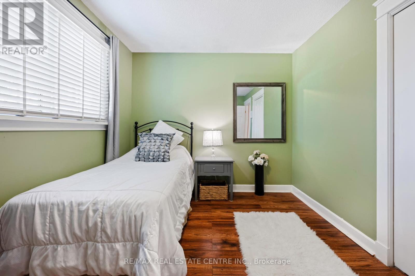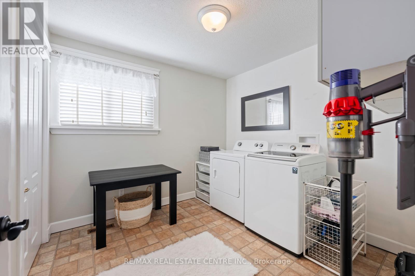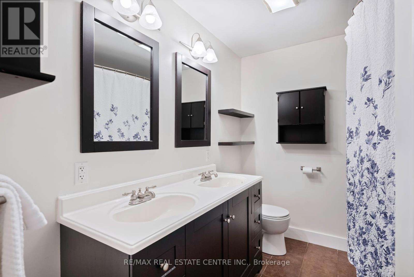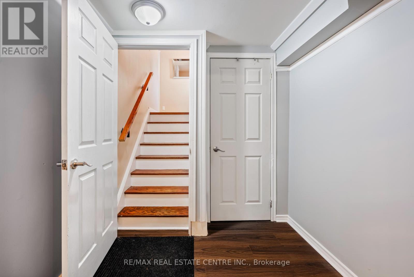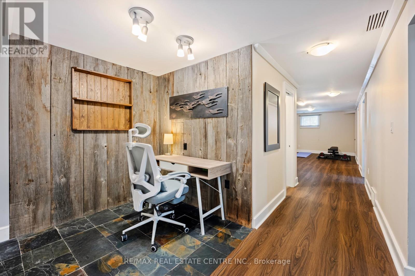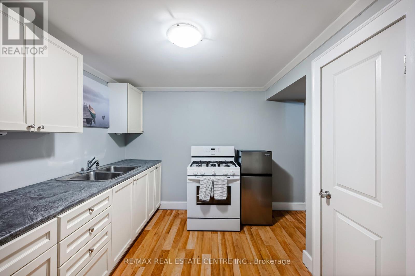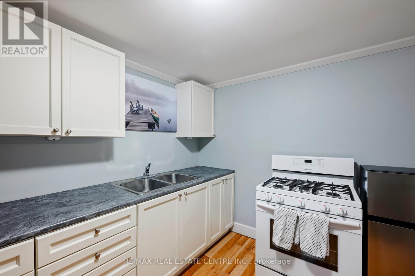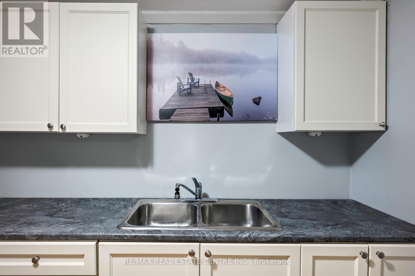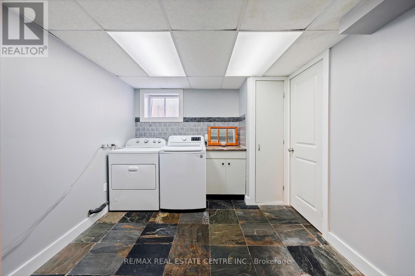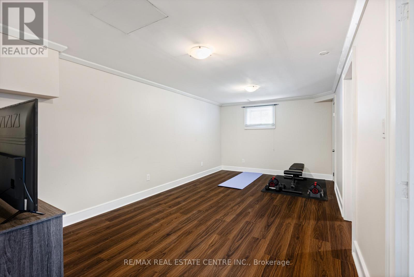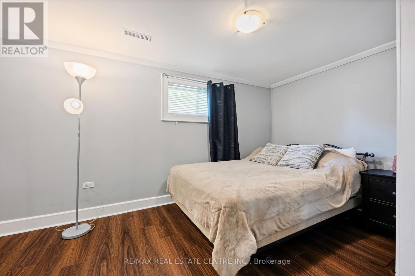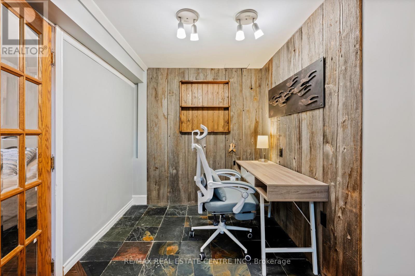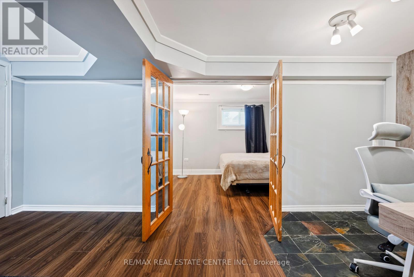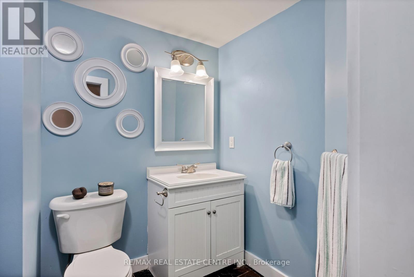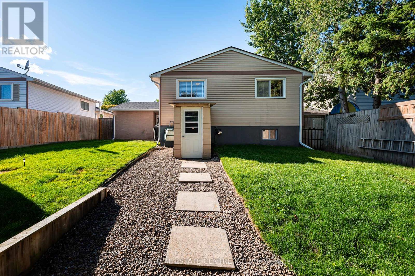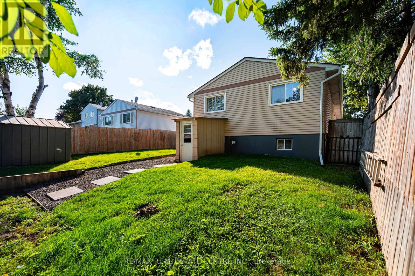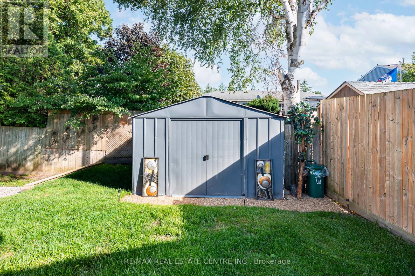193 Diane Drive Orangeville, Ontario L9W 3N3
$799,900
Looking for a family home? Maybe something with an in-law suite for extended family or even a property with a separate entrance for rental income? 193 Diane Drive could be perfect for you! Walk into this well cared for raised-bungalow and be welcomed by a spacious entry, head up a few stairs where you will find the heart of the home. An open concept kitchen and dining area, perfect for cooking your favourite meals and entertaining with family and friends. The living room has a ton of natural light pouring through the oversized windows providing a bright and airy feel. Upstairs has a generous sized primary bedroom, a second bedroom, and a third bedroom which is currently being used as a laundry room, but could be changed back if necessary. The basement has a complete separate entrance with a kitchen, bedroom, laundry room and large living space perfect for your in-laws, or even the potential for rental income! This space could be easily converted back to a fully functioning finished basement if you wanted the space just for you and your family too! The backyard is spacious and the perfect spot for your summer BBQs and morning coffees. Dont miss out on this one! *updates* roof 2020, furnace & air conditioner 2019, water heater 2019, basement floor 2025 (id:61852)
Property Details
| MLS® Number | W12364326 |
| Property Type | Single Family |
| Community Name | Orangeville |
| EquipmentType | Water Heater |
| ParkingSpaceTotal | 3 |
| RentalEquipmentType | Water Heater |
Building
| BathroomTotal | 2 |
| BedroomsAboveGround | 3 |
| BedroomsBelowGround | 1 |
| BedroomsTotal | 4 |
| Appliances | Water Heater, Dishwasher, Dryer, Stove, Washer, Window Coverings, Refrigerator |
| ArchitecturalStyle | Raised Bungalow |
| BasementDevelopment | Finished |
| BasementType | N/a (finished) |
| ConstructionStyleAttachment | Detached |
| CoolingType | Central Air Conditioning |
| ExteriorFinish | Brick |
| FlooringType | Hardwood, Tile, Laminate |
| FoundationType | Poured Concrete |
| HeatingFuel | Natural Gas |
| HeatingType | Forced Air |
| StoriesTotal | 1 |
| SizeInterior | 1100 - 1500 Sqft |
| Type | House |
| UtilityWater | Municipal Water |
Parking
| Attached Garage | |
| Garage |
Land
| Acreage | No |
| Sewer | Sanitary Sewer |
| SizeDepth | 100 Ft |
| SizeFrontage | 50 Ft |
| SizeIrregular | 50 X 100 Ft |
| SizeTotalText | 50 X 100 Ft|under 1/2 Acre |
Rooms
| Level | Type | Length | Width | Dimensions |
|---|---|---|---|---|
| Lower Level | Kitchen | 3.5 m | 3.07 m | 3.5 m x 3.07 m |
| Lower Level | Living Room | 5.79 m | 3.23 m | 5.79 m x 3.23 m |
| Lower Level | Bedroom 4 | 5.48 m | 2.34 m | 5.48 m x 2.34 m |
| Upper Level | Living Room | 3.18 m | 7.1 m | 3.18 m x 7.1 m |
| Upper Level | Dining Room | 2.8 m | 3.18 m | 2.8 m x 3.18 m |
| Upper Level | Kitchen | 3.17 m | 2.8 m | 3.17 m x 2.8 m |
| Upper Level | Primary Bedroom | 3.9 m | 3.18 m | 3.9 m x 3.18 m |
| Upper Level | Bedroom 2 | 3.8 m | 2.8 m | 3.8 m x 2.8 m |
| Upper Level | Bedroom 3 | 2.86 m | 2.7 m | 2.86 m x 2.7 m |
Utilities
| Electricity | Installed |
| Sewer | Installed |
https://www.realtor.ca/real-estate/28777041/193-diane-drive-orangeville-orangeville
Interested?
Contact us for more information
Ron Bradley Wall
Salesperson
115 First Street
Orangeville, Ontario L9W 3J8
Justin James Wall
Salesperson
115 First Street
Orangeville, Ontario L9W 3J8
Harrison Wall
Broker
115 First Street
Orangeville, Ontario L9W 3J8





