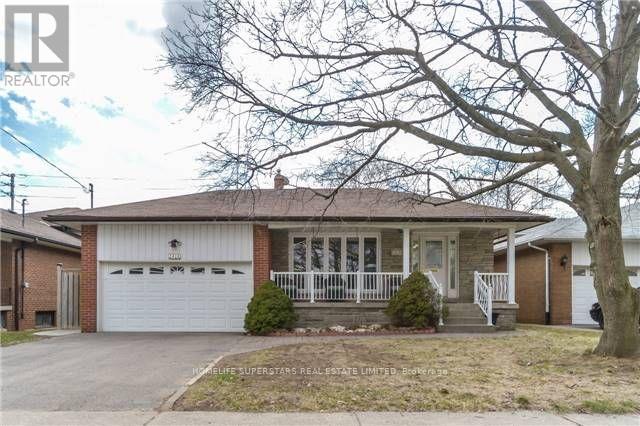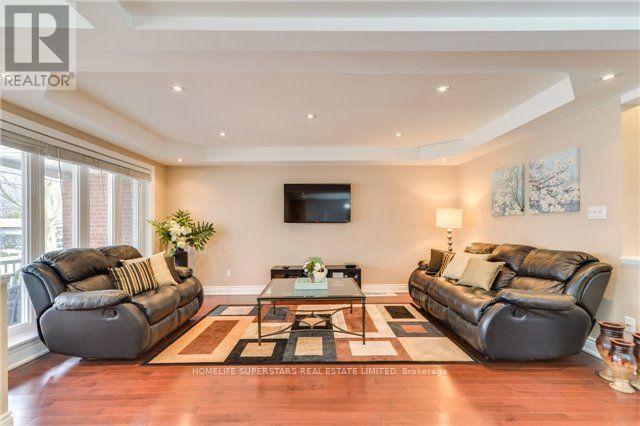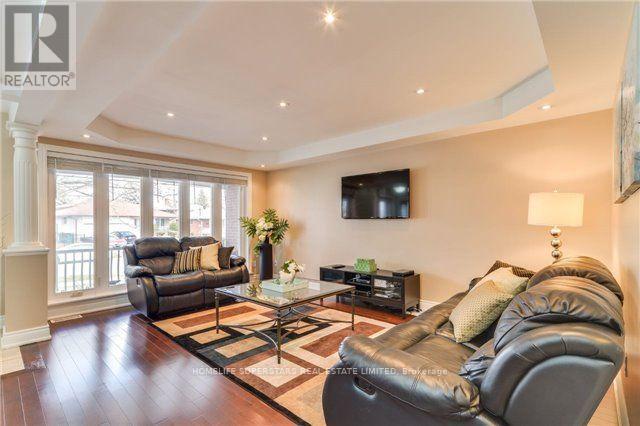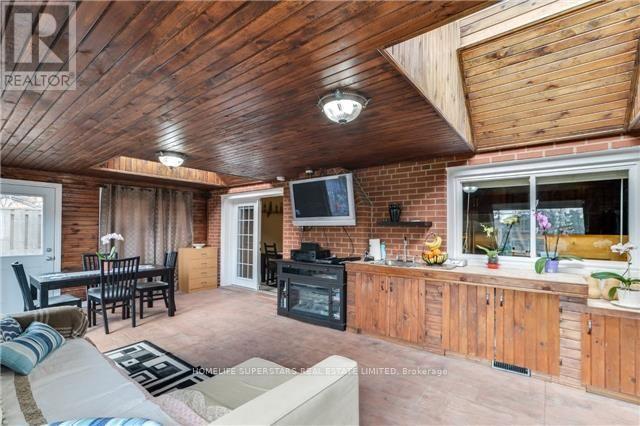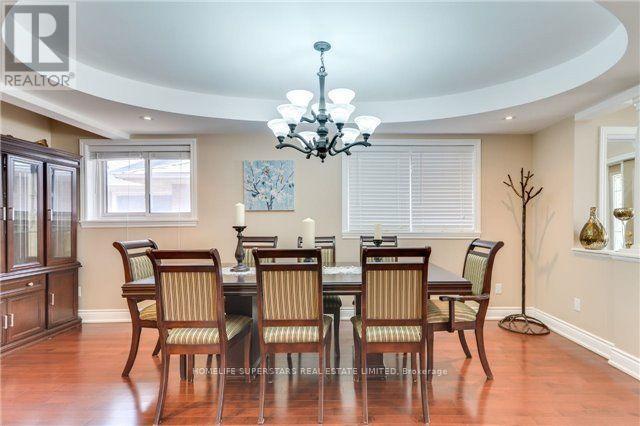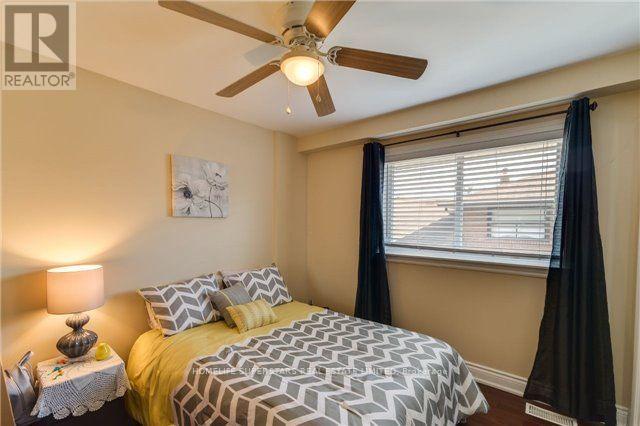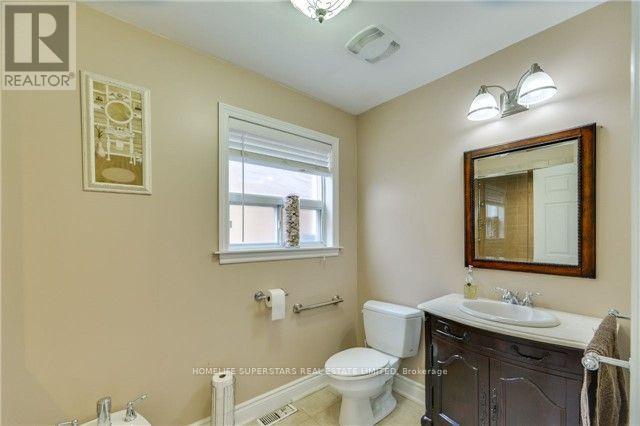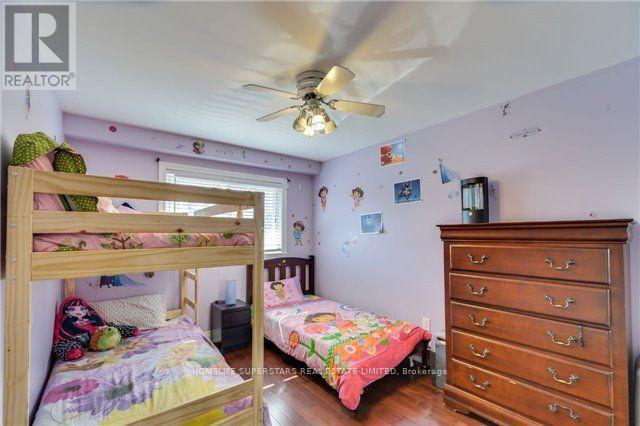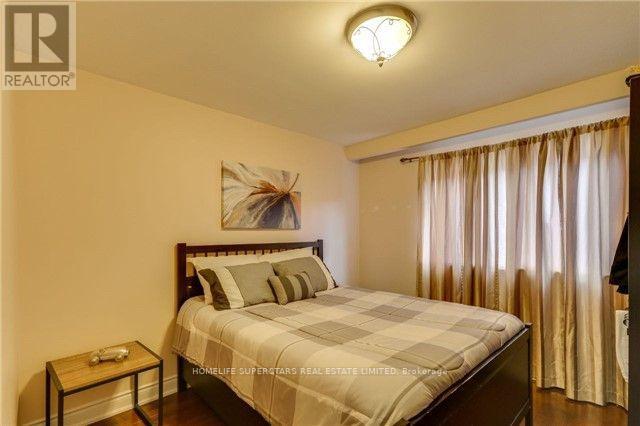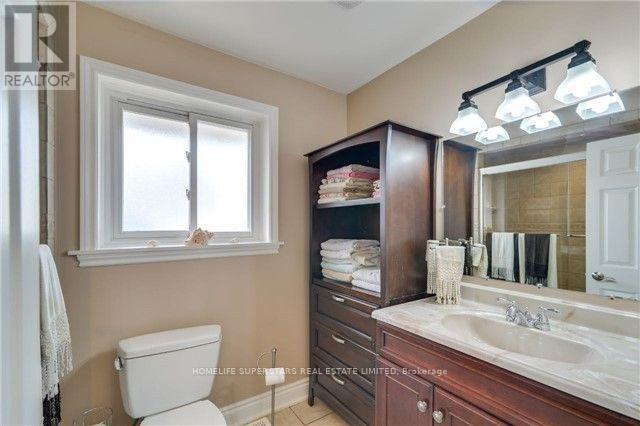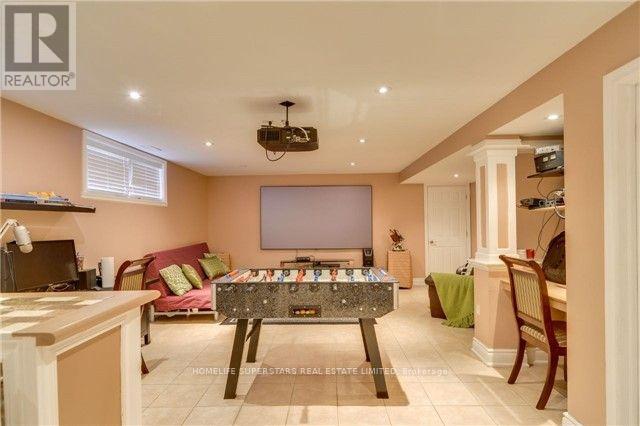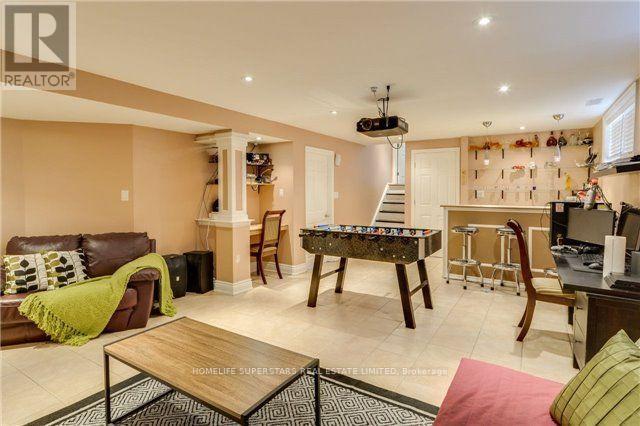1413 Safeway Crescent Mississauga, Ontario L4X 1H8
$1,295,000
Fantastic Opportunity In The Exceptional Lakeview Community. Well Maintained Family Home On A Beautiful Mature Family-Friendly Neighborhood. This Rare Find Backsplit Features Hardwood Floors Throughout Main Floor, 3 Large Bedrooms, Large Living Room, Dining Room & New Upgraded Kitchen With Built-In Dishwasher. The Basement Offers a Separate Entrance , It Features A Huge Rec Room, 2nd Kitchen, A Full Bathroom & A Laundry Room. If You're Looking For A Home With A Basement With In-Law Suite Potential, This Home Offers Just That! Big backyard for gardening Or... If You Prefer A Pool, The Yard Is Large Enough. Fabulous Location On Border Of Mississauga & Etobicoke With Easy Access To The QEW Or Public Transit. Minutes To Shopping, Sherway Gardens, Restaurants and More. Enjoy Your Walks To Laughton Heights Park Or The Etobicoke Creek & Trails. Play Golf? Lakeview & Toronto Golf Courses Are Minutes Away Mins. (id:61852)
Property Details
| MLS® Number | W12364387 |
| Property Type | Single Family |
| Community Name | Lakeview |
| AmenitiesNearBy | Park, Place Of Worship, Public Transit |
| ParkingSpaceTotal | 6 |
Building
| BathroomTotal | 3 |
| BedroomsAboveGround | 4 |
| BedroomsBelowGround | 1 |
| BedroomsTotal | 5 |
| Appliances | Water Meter, Dryer, Garage Door Opener, Washer, Window Coverings |
| BasementDevelopment | Finished |
| BasementFeatures | Separate Entrance |
| BasementType | N/a (finished) |
| ConstructionStyleAttachment | Detached |
| ConstructionStyleSplitLevel | Backsplit |
| CoolingType | Central Air Conditioning |
| ExteriorFinish | Brick |
| FlooringType | Ceramic, Hardwood, Concrete |
| FoundationType | Concrete |
| HeatingFuel | Natural Gas |
| HeatingType | Forced Air |
| SizeInterior | 1100 - 1500 Sqft |
| Type | House |
| UtilityWater | Municipal Water |
Parking
| Garage |
Land
| Acreage | No |
| FenceType | Fenced Yard |
| LandAmenities | Park, Place Of Worship, Public Transit |
| Sewer | Sanitary Sewer |
| SizeDepth | 150 Ft |
| SizeFrontage | 50 Ft |
| SizeIrregular | 50 X 150 Ft |
| SizeTotalText | 50 X 150 Ft |
Rooms
| Level | Type | Length | Width | Dimensions |
|---|---|---|---|---|
| Second Level | Primary Bedroom | 4.37 m | 2.97 m | 4.37 m x 2.97 m |
| Second Level | Bedroom 2 | 3.68 m | 2.93 m | 3.68 m x 2.93 m |
| Second Level | Bedroom 3 | 3.3 m | 2.92 m | 3.3 m x 2.92 m |
| Basement | Recreational, Games Room | 7.51 m | 6.77 m | 7.51 m x 6.77 m |
| Main Level | Living Room | 5.1 m | 3.9 m | 5.1 m x 3.9 m |
| Main Level | Dining Room | 3 m | 5.9 m | 3 m x 5.9 m |
| Main Level | Office | 2.9 m | 2.3 m | 2.9 m x 2.3 m |
| In Between | Kitchen | 8.27 m | 3.58 m | 8.27 m x 3.58 m |
| In Between | Bedroom 4 | 3.25 m | 3.2 m | 3.25 m x 3.2 m |
| In Between | Solarium | 7.7 m | 3.9 m | 7.7 m x 3.9 m |
https://www.realtor.ca/real-estate/28777049/1413-safeway-crescent-mississauga-lakeview-lakeview
Interested?
Contact us for more information
Pradeep Shokeen
Broker
102-23 Westmore Drive
Toronto, Ontario M9V 3Y7
