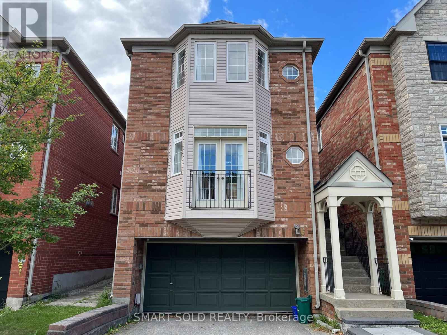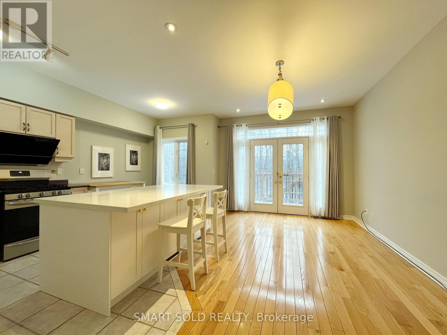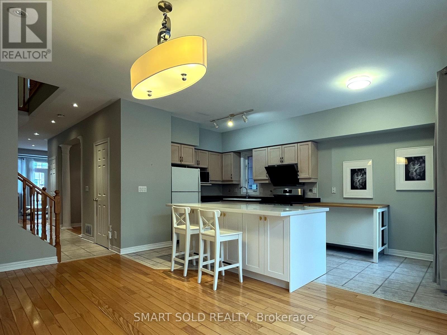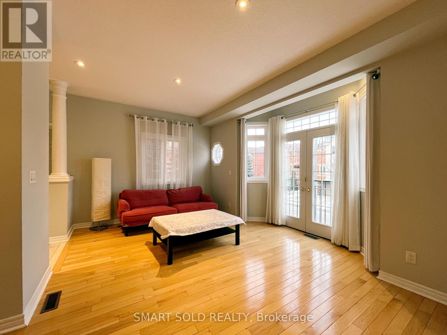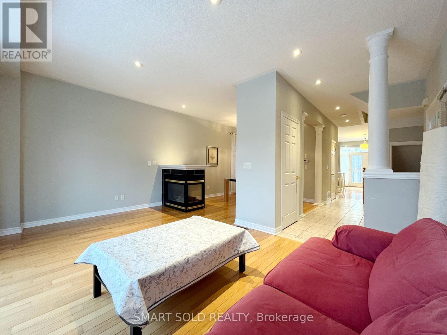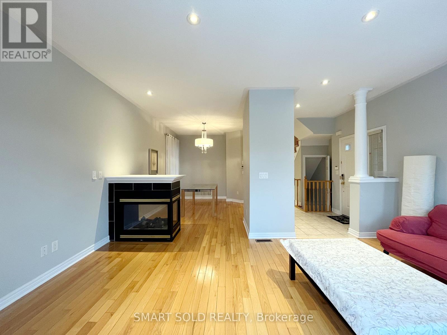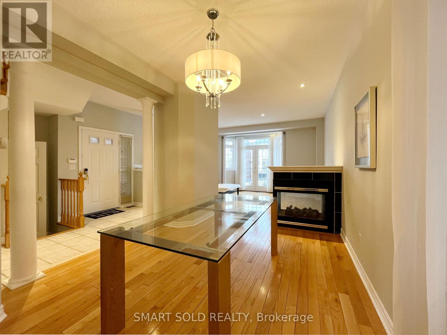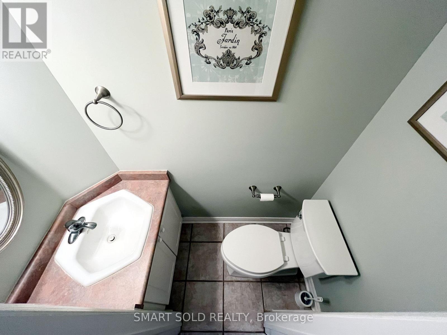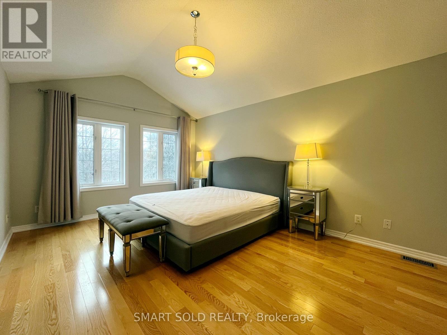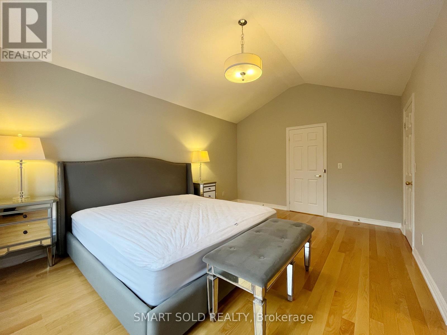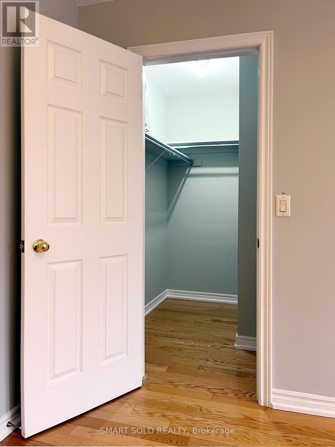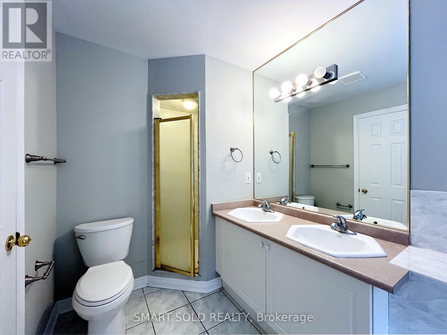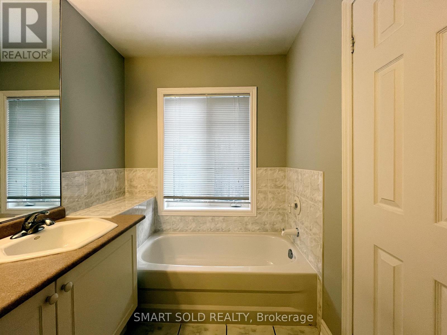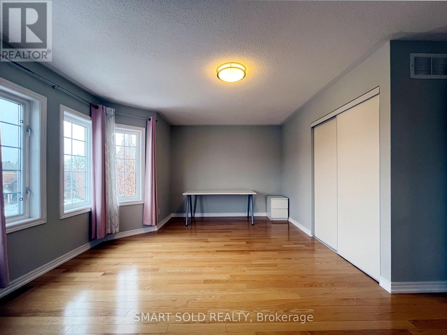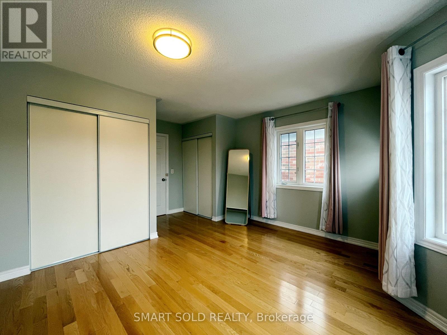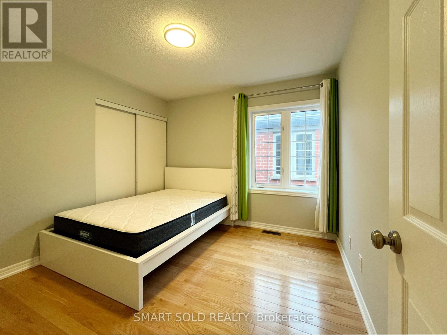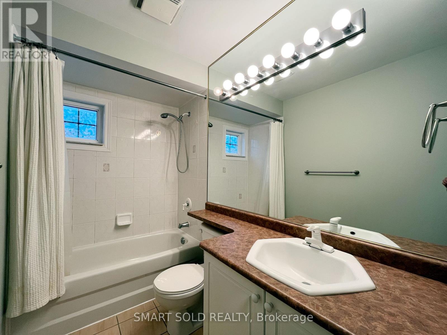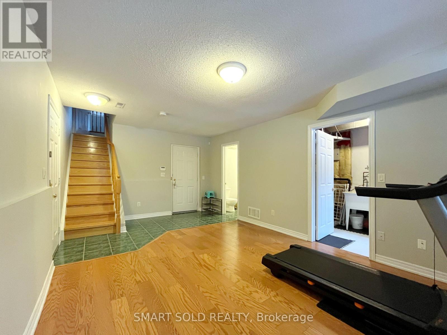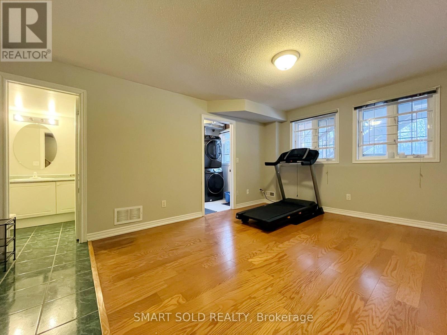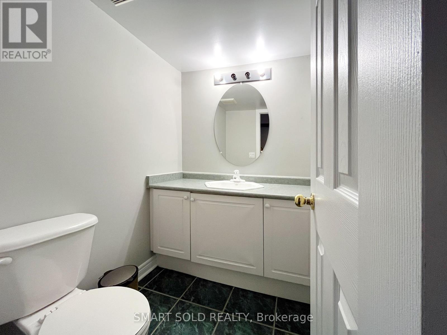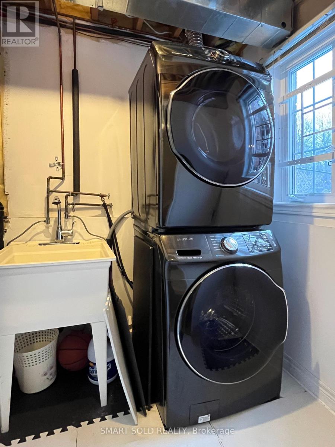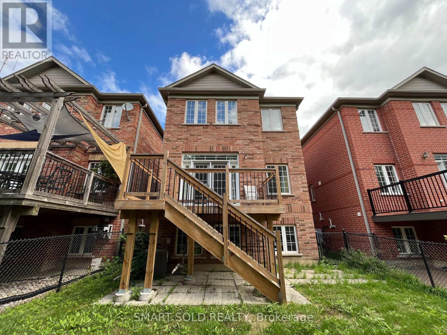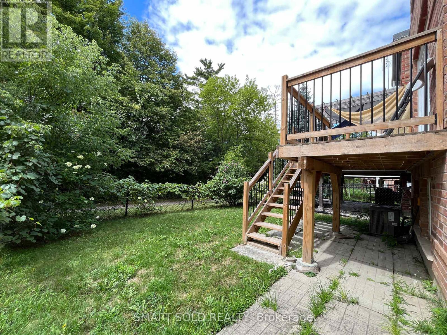16 Crispin Court Markham, Ontario L3R 4G6
$3,800 Monthly
This stunning 3-Bedroom Detached Home with 2-Car Garage in the desirable Buttonville Neighbourhood is situated at a quiet cul-de-sac and backs onto a serene ravine with mature trees, offering both privacy and tranquility. The bright and spacious interior boasts hardwood floors throughout the living, dining, and family rooms, while a cozy gas fireplace and elegant pot lights add to the home's charm. The open-concept kitchen and breakfast area feature a walkout to a newly built deck - perfect for outdoor relaxation - and flow seamlessly into the family room. The primary bedroom is a true retreat, complete with a 5-piece ensuite and a walk-in closet; the second and third bedrooms are also generously sized, offering ample space for family or guests. The finished basement provides versatile additional living space, with the added convenience of a separate entrance and direct access to the garage. Located within the zones for the highly regarded Unionville High School and Buttonville Public School, and with easy access to shopping, Highway 404, and Highway 407, this home offers the perfect combination of comfort, style, and convenience. Home is partially furnished (Furniture can be removed upon request) (id:61852)
Property Details
| MLS® Number | N12363851 |
| Property Type | Single Family |
| Neigbourhood | Buttonville |
| Community Name | Buttonville |
| EquipmentType | Water Heater |
| Features | Carpet Free |
| ParkingSpaceTotal | 4 |
| RentalEquipmentType | Water Heater |
Building
| BathroomTotal | 4 |
| BedroomsAboveGround | 3 |
| BedroomsTotal | 3 |
| Appliances | Garage Door Opener Remote(s), Dishwasher, Dryer, Furniture, Microwave, Range, Washer, Window Coverings, Refrigerator |
| BasementDevelopment | Finished |
| BasementType | N/a (finished) |
| ConstructionStyleAttachment | Detached |
| CoolingType | Central Air Conditioning |
| ExteriorFinish | Brick |
| FireplacePresent | Yes |
| FlooringType | Hardwood, Ceramic |
| FoundationType | Unknown |
| HalfBathTotal | 2 |
| HeatingFuel | Natural Gas |
| HeatingType | Forced Air |
| StoriesTotal | 2 |
| SizeInterior | 1500 - 2000 Sqft |
| Type | House |
| UtilityWater | Municipal Water |
Parking
| Garage |
Land
| Acreage | No |
| Sewer | Sanitary Sewer |
Rooms
| Level | Type | Length | Width | Dimensions |
|---|---|---|---|---|
| Second Level | Primary Bedroom | 4.49 m | 3.62 m | 4.49 m x 3.62 m |
| Second Level | Bedroom 2 | 5.16 m | 3.54 m | 5.16 m x 3.54 m |
| Second Level | Bedroom 3 | 3.07 m | 2.97 m | 3.07 m x 2.97 m |
| Basement | Recreational, Games Room | 3.23 m | 3 m | 3.23 m x 3 m |
| Main Level | Living Room | 5.24 m | 3.66 m | 5.24 m x 3.66 m |
| Main Level | Dining Room | 4.44 m | 3.2 m | 4.44 m x 3.2 m |
| Main Level | Kitchen | 3 m | 3.23 m | 3 m x 3.23 m |
| Main Level | Eating Area | 2.18 m | 2.19 m | 2.18 m x 2.19 m |
| Main Level | Family Room | 4.94 m | 3.39 m | 4.94 m x 3.39 m |
https://www.realtor.ca/real-estate/28775951/16-crispin-court-markham-buttonville-buttonville
Interested?
Contact us for more information
Raymond Pau
Salesperson
275 Renfrew Dr Unit 209
Markham, Ontario L3R 0C8
Sue Zhang
Broker of Record
275 Renfrew Dr Unit 209
Markham, Ontario L3R 0C8
