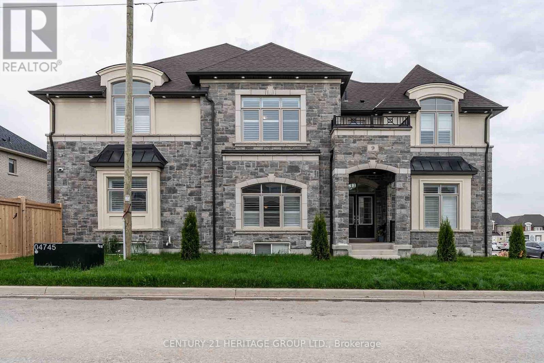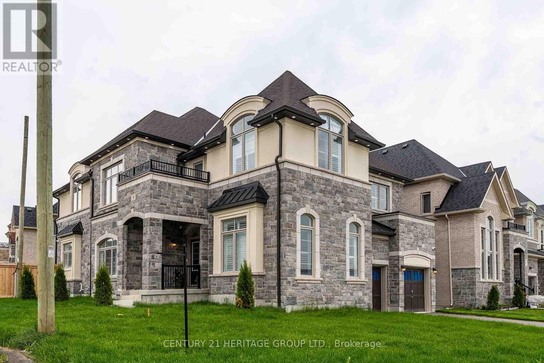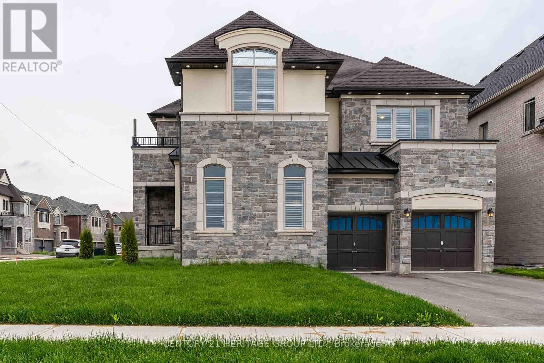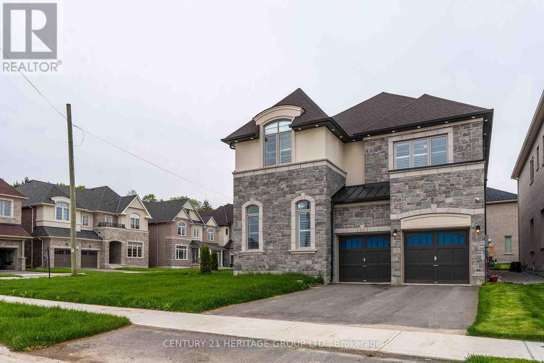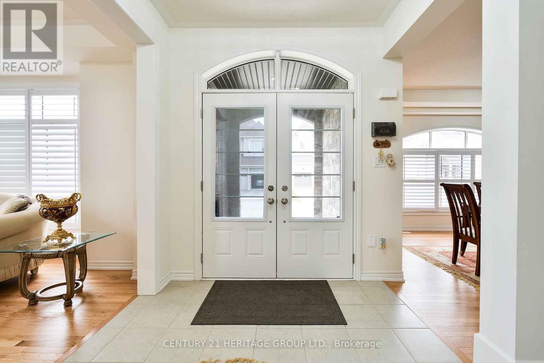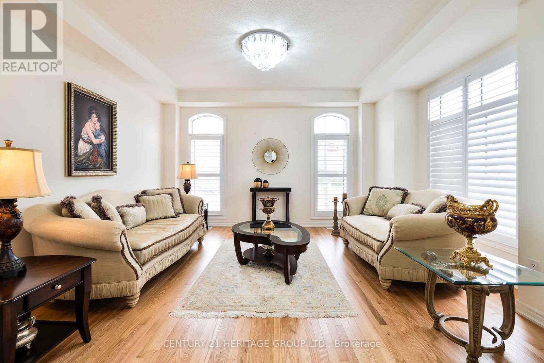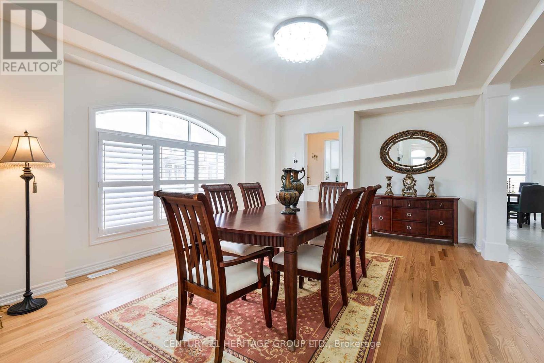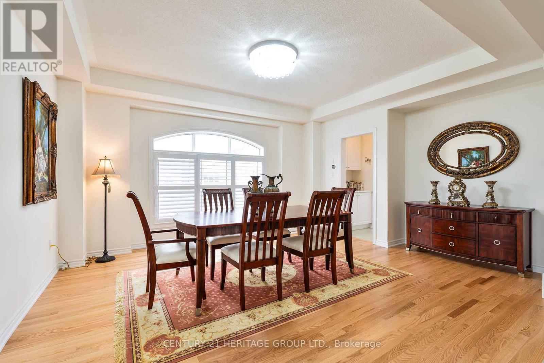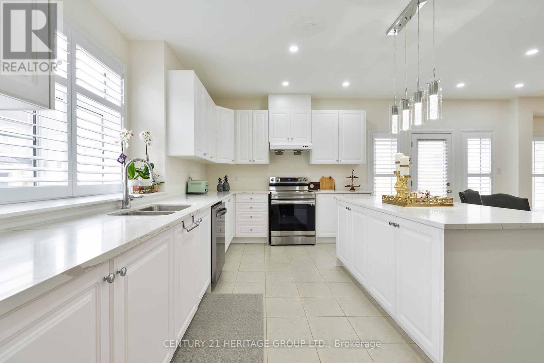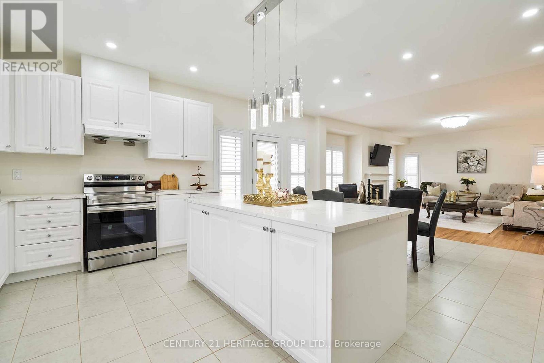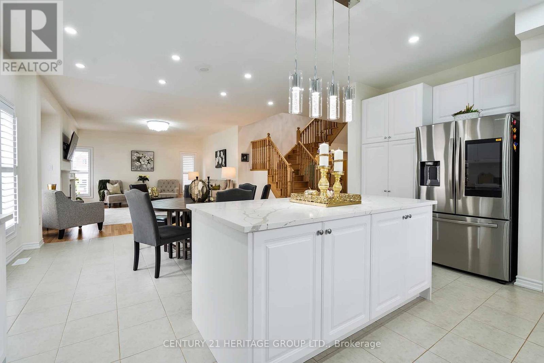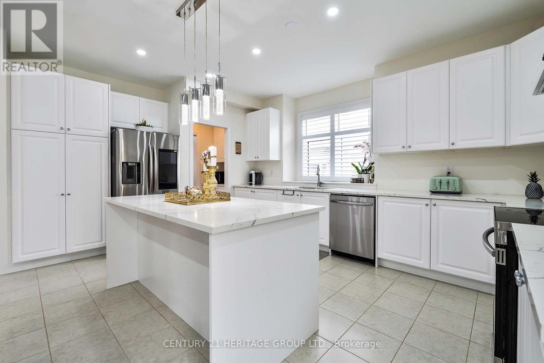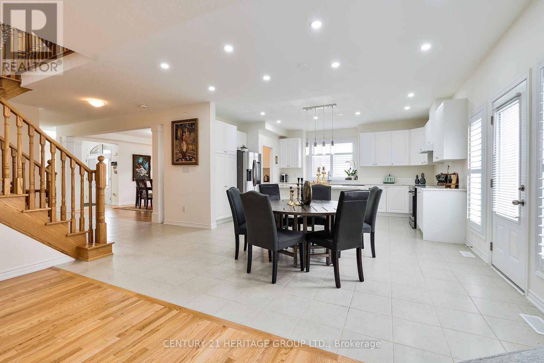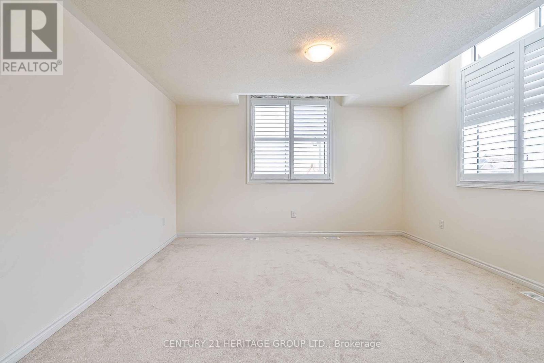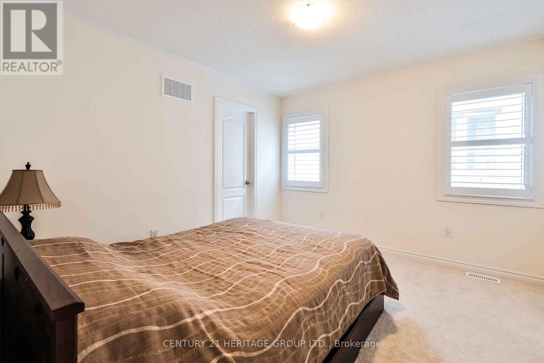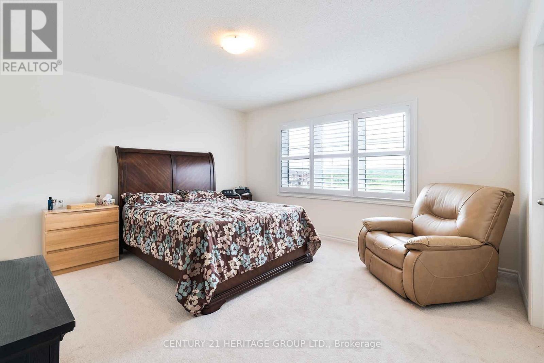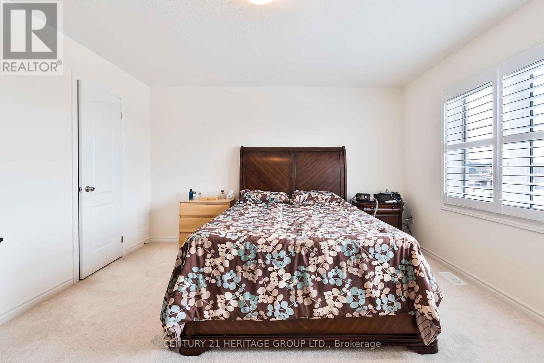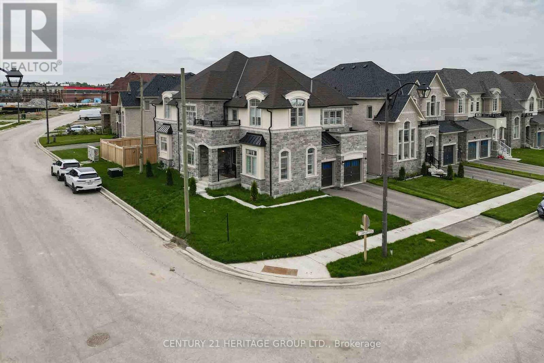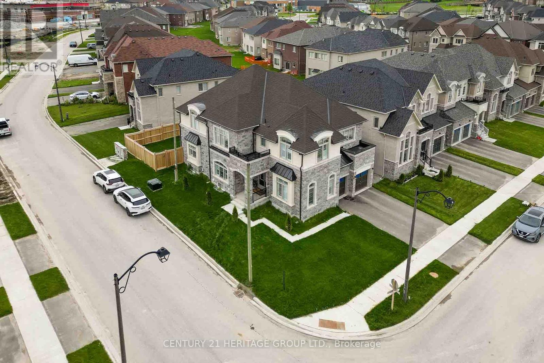9 Cranley Road East Gwillimbury, Ontario L9N 0T7
$2,199,000
Welcome to one of the unparalleled luxuries nestled in absolutely beautiful Sharon community! Gorgeous and Pristine Inside & Out! This stunning 5+4 bed, 6-bath located on the premium corner lot! 10' Smooth Ceilings on Main & 9' on 2nd Floors! Gorgeous Kitchen with Granite Counters, Island, S/S Appliances! Hardwood & Ceramic Floors on Main Floor! Family Room with Gas Fireplace! All windows with California shutters! 1 two beds legal apartments with separate entrance and bachelor unit in the basement joint with the main floor. located just minutes from the 404, GO station, Costco, Upper Canada Mall, parks, schools, and all amenities! (id:61852)
Property Details
| MLS® Number | N12363649 |
| Property Type | Single Family |
| Neigbourhood | Sharon Village |
| Community Name | Sharon |
| AmenitiesNearBy | Schools |
| EquipmentType | Water Heater |
| ParkingSpaceTotal | 6 |
| RentalEquipmentType | Water Heater |
| Structure | Porch |
Building
| BathroomTotal | 5 |
| BedroomsAboveGround | 5 |
| BedroomsBelowGround | 4 |
| BedroomsTotal | 9 |
| Age | 0 To 5 Years |
| Appliances | Dishwasher, Dryer, Water Heater, Stove, Washer, Window Coverings, Refrigerator |
| BasementFeatures | Apartment In Basement, Separate Entrance |
| BasementType | N/a |
| ConstructionStyleAttachment | Detached |
| CoolingType | Central Air Conditioning |
| ExteriorFinish | Brick, Stone |
| FireplacePresent | Yes |
| FlooringType | Hardwood |
| FoundationType | Concrete |
| HalfBathTotal | 1 |
| HeatingFuel | Natural Gas |
| HeatingType | Forced Air |
| StoriesTotal | 2 |
| SizeInterior | 3500 - 5000 Sqft |
| Type | House |
| UtilityWater | Municipal Water |
Parking
| Attached Garage | |
| Garage |
Land
| Acreage | No |
| FenceType | Fenced Yard |
| LandAmenities | Schools |
| Sewer | Sanitary Sewer |
| SizeDepth | 102 Ft ,7 In |
| SizeFrontage | 56 Ft ,1 In |
| SizeIrregular | 56.1 X 102.6 Ft |
| SizeTotalText | 56.1 X 102.6 Ft |
Rooms
| Level | Type | Length | Width | Dimensions |
|---|---|---|---|---|
| Second Level | Primary Bedroom | 5.48 m | 4.87 m | 5.48 m x 4.87 m |
| Second Level | Bedroom 2 | 3.65 m | 3.96 m | 3.65 m x 3.96 m |
| Second Level | Bedroom 3 | Measurements not available | ||
| Ground Level | Living Room | 4.26 m | 4.26 m | 4.26 m x 4.26 m |
| Ground Level | Dining Room | 4.51 m | 4.87 m | 4.51 m x 4.87 m |
| Ground Level | Great Room | 5.48 m | 4.87 m | 5.48 m x 4.87 m |
| Ground Level | Kitchen | 3.05 m | 5.36 m | 3.05 m x 5.36 m |
| Ground Level | Eating Area | 3.35 m | 4.87 m | 3.35 m x 4.87 m |
| Ground Level | Bedroom | 4.26 m | 4.21 m | 4.26 m x 4.21 m |
Utilities
| Electricity | Installed |
| Sewer | Installed |
https://www.realtor.ca/real-estate/28775370/9-cranley-road-east-gwillimbury-sharon-sharon
Interested?
Contact us for more information
Maryam Ekhlas
Salesperson
11160 Yonge St # 3 & 7
Richmond Hill, Ontario L4S 1H5
