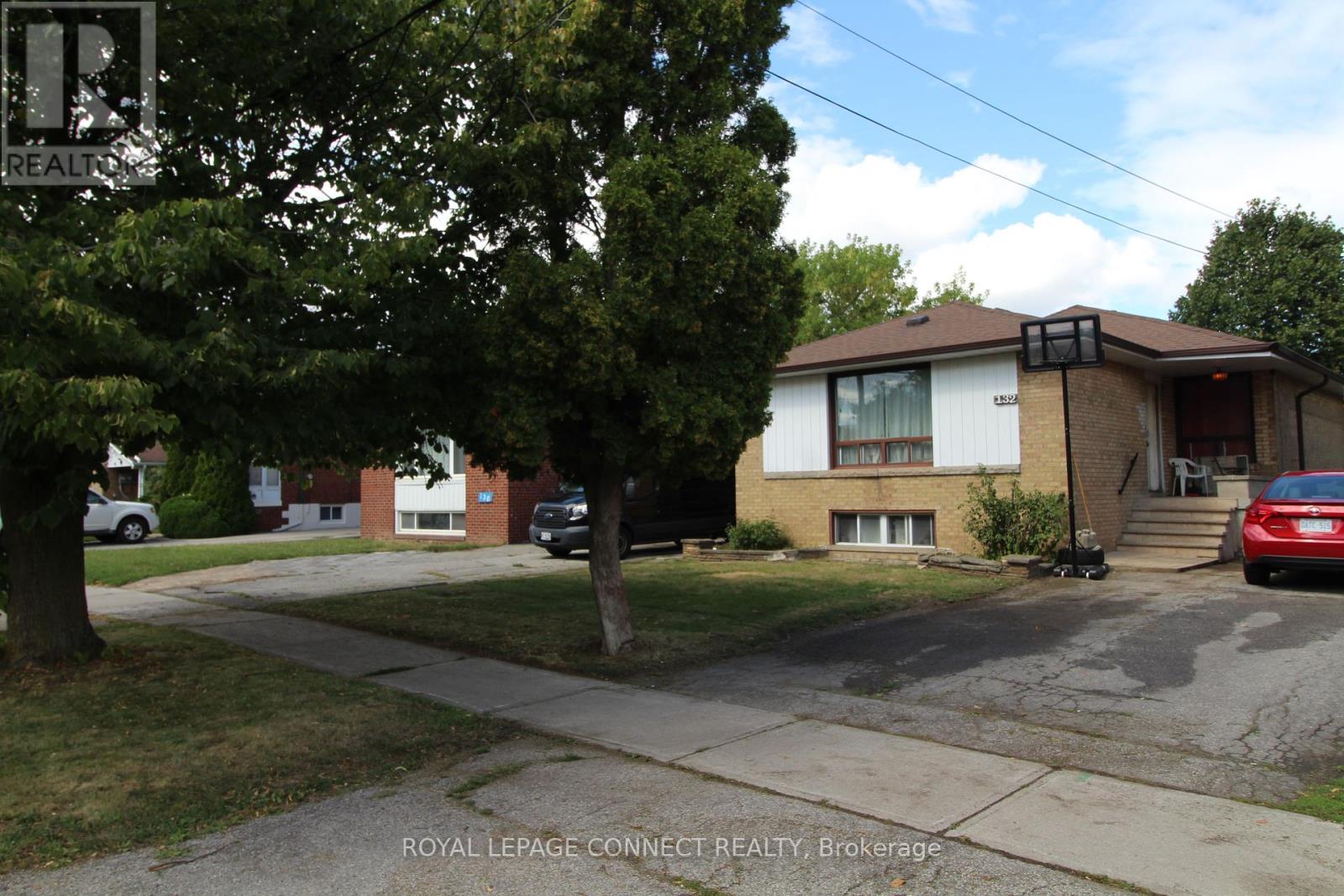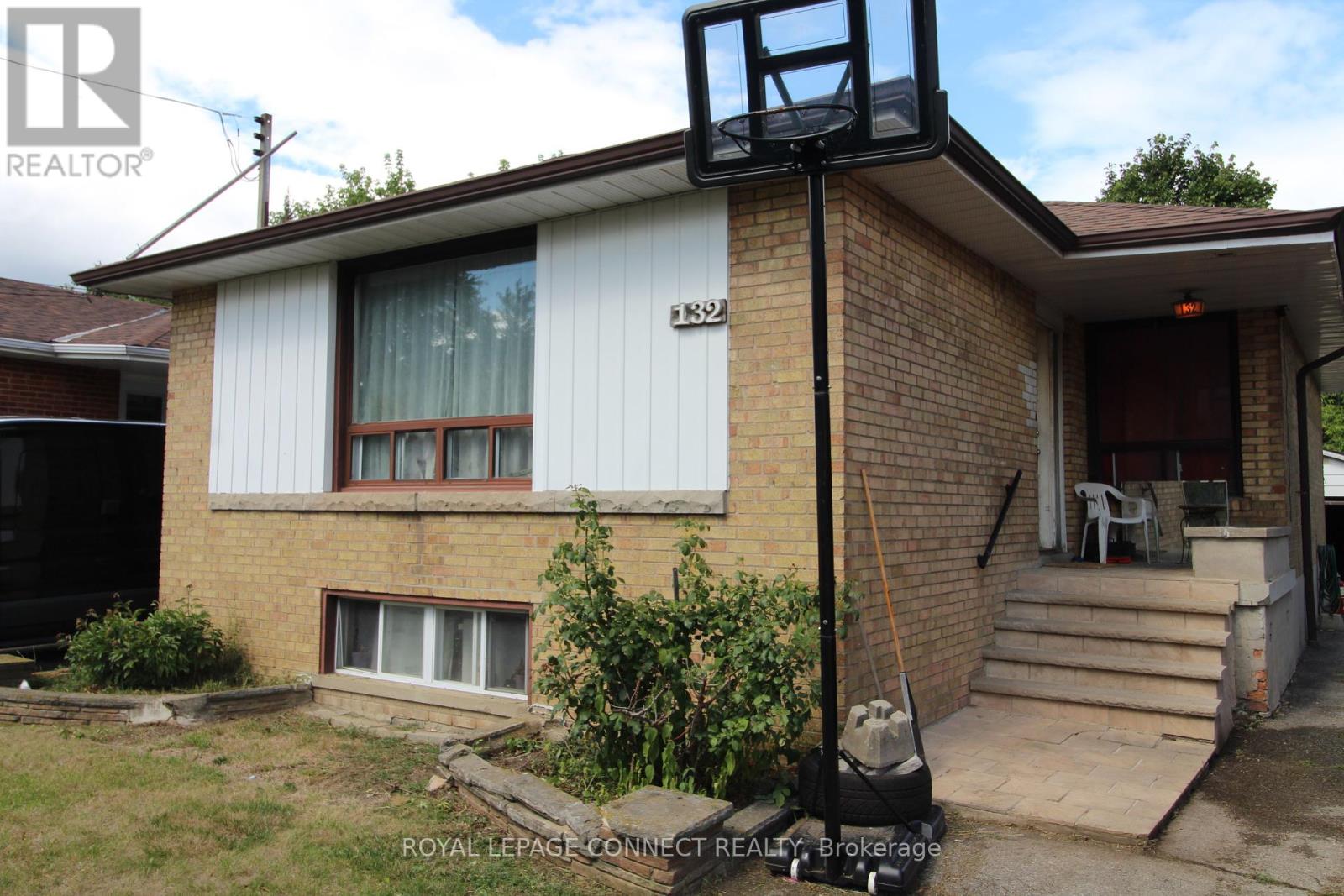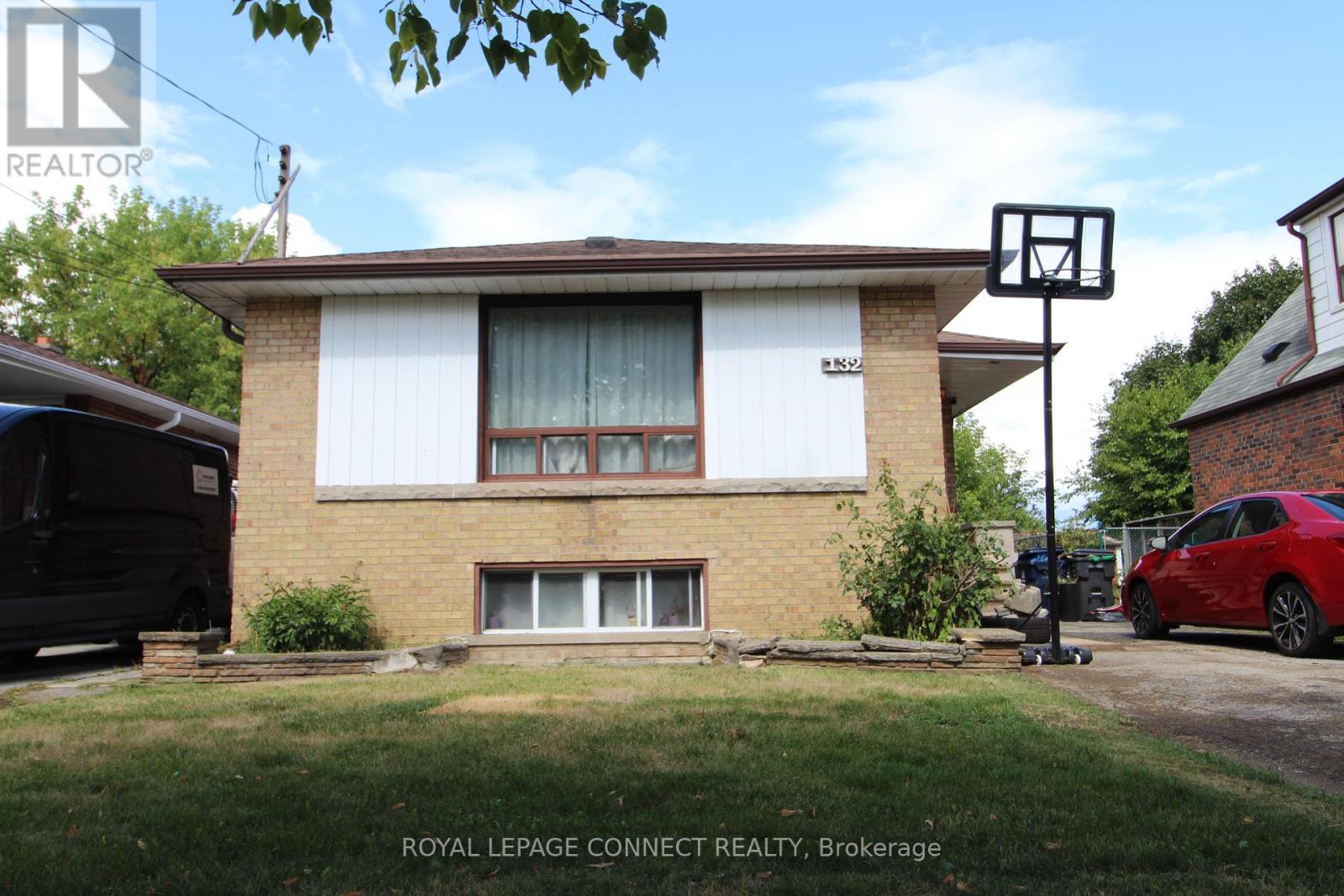132 Ellendale Drive Toronto, Ontario M1P 1P1
$858,800
This charming detached bungalow with a detached garage is perfect for first-time buyers or investors. The main floor features 3 spacious bedrooms, a family-sized kitchen, and a bright, welcoming layout. The finished basement, with its own separate entrance, offers a large recreation room, workshop, 2 additional bedrooms, a kitchenette, and a 2-piece washroom ideal for extended family. Inside needs a little TLC. Outside, enjoy a long private driveway with ample parking and a fully fenced backyard perfect for relaxation or entertaining. (id:61852)
Property Details
| MLS® Number | E12363444 |
| Property Type | Single Family |
| Neigbourhood | Scarborough |
| Community Name | Dorset Park |
| AmenitiesNearBy | Park, Public Transit |
| EquipmentType | Air Conditioner, Water Heater, Furnace, Heat Pump |
| ParkingSpaceTotal | 3 |
| RentalEquipmentType | Air Conditioner, Water Heater, Furnace, Heat Pump |
Building
| BathroomTotal | 2 |
| BedroomsAboveGround | 3 |
| BedroomsBelowGround | 2 |
| BedroomsTotal | 5 |
| Appliances | Dryer, Stove, Washer, Refrigerator |
| ArchitecturalStyle | Bungalow |
| BasementDevelopment | Finished |
| BasementFeatures | Separate Entrance |
| BasementType | N/a (finished) |
| ConstructionStyleAttachment | Detached |
| CoolingType | Central Air Conditioning |
| ExteriorFinish | Brick |
| FlooringType | Hardwood |
| FoundationType | Block |
| HalfBathTotal | 1 |
| HeatingFuel | Natural Gas |
| HeatingType | Forced Air |
| StoriesTotal | 1 |
| SizeInterior | 1100 - 1500 Sqft |
| Type | House |
| UtilityWater | Municipal Water |
Parking
| Detached Garage | |
| Garage |
Land
| Acreage | No |
| LandAmenities | Park, Public Transit |
| Sewer | Sanitary Sewer |
| SizeDepth | 125 Ft |
| SizeFrontage | 40 Ft |
| SizeIrregular | 40 X 125 Ft |
| SizeTotalText | 40 X 125 Ft |
| ZoningDescription | Res |
Rooms
| Level | Type | Length | Width | Dimensions |
|---|---|---|---|---|
| Basement | Recreational, Games Room | 5.95 m | 3.66 m | 5.95 m x 3.66 m |
| Basement | Workshop | 4.27 m | 2.43 m | 4.27 m x 2.43 m |
| Basement | Bedroom 3 | 3.27 m | 4.18 m | 3.27 m x 4.18 m |
| Basement | Bedroom | 3.05 m | 2.45 m | 3.05 m x 2.45 m |
| Basement | Bedroom | 3.96 m | 3.35 m | 3.96 m x 3.35 m |
| Main Level | Living Room | 4.05 m | 3.87 m | 4.05 m x 3.87 m |
| Main Level | Dining Room | 2.5 m | 3.66 m | 2.5 m x 3.66 m |
| Main Level | Kitchen | 3.35 m | 3.05 m | 3.35 m x 3.05 m |
| Main Level | Primary Bedroom | 3.96 m | 3.05 m | 3.96 m x 3.05 m |
| Main Level | Bedroom 2 | 3.05 m | 3.05 m | 3.05 m x 3.05 m |
| Main Level | Bathroom | 2.6 m | 1.55 m | 2.6 m x 1.55 m |
| Main Level | Foyer | 2.74 m | 1.52 m | 2.74 m x 1.52 m |
https://www.realtor.ca/real-estate/28774739/132-ellendale-drive-toronto-dorset-park-dorset-park
Interested?
Contact us for more information
Bob Bahreinian
Salesperson
1415 Kennedy Rd Unit 22
Toronto, Ontario M1P 2L6





