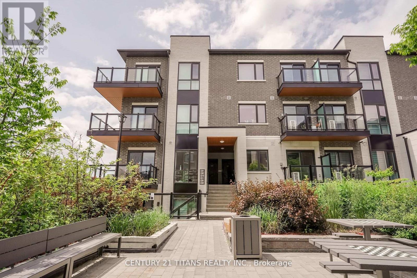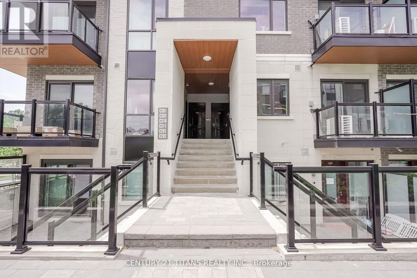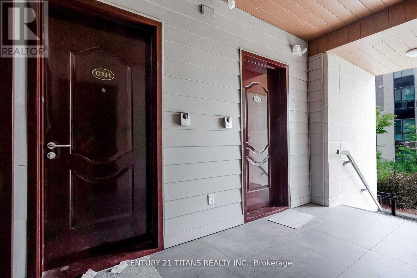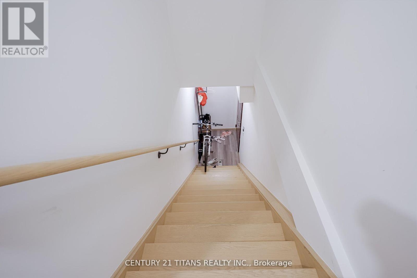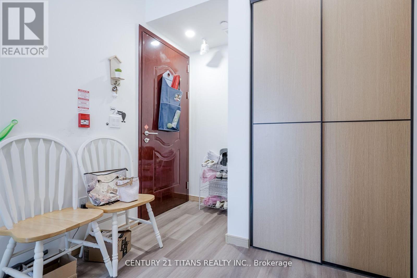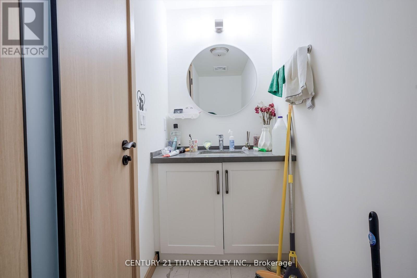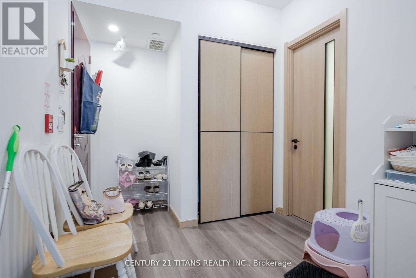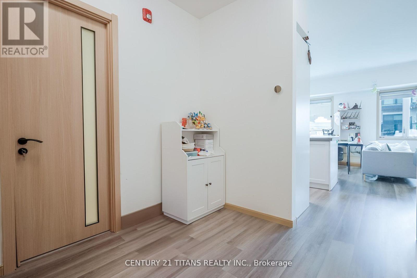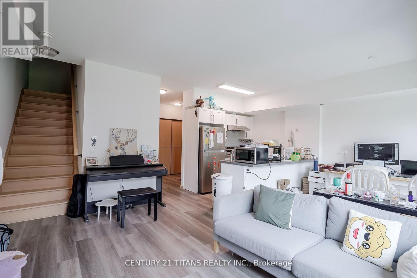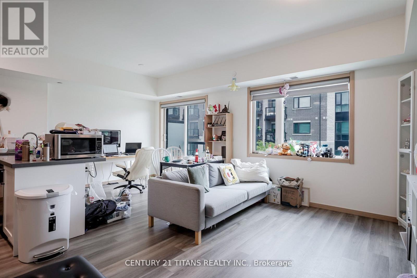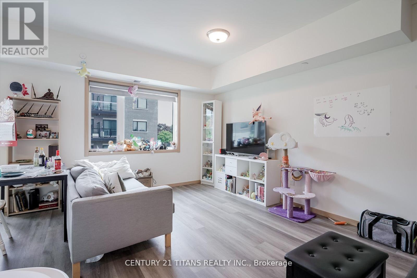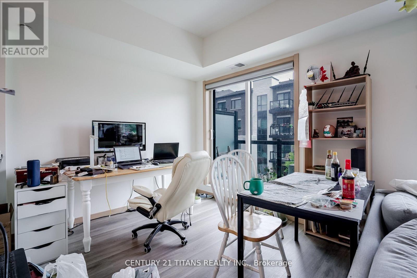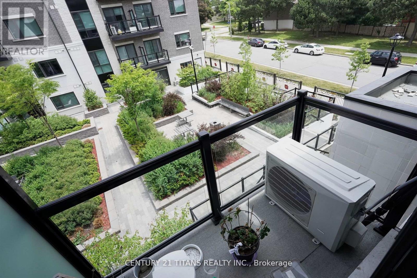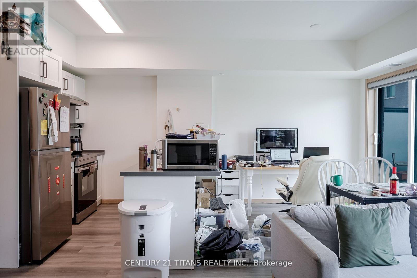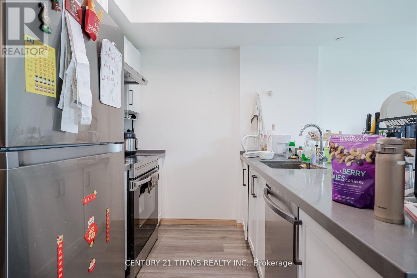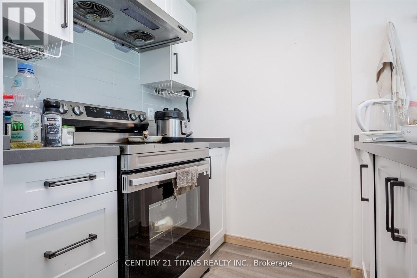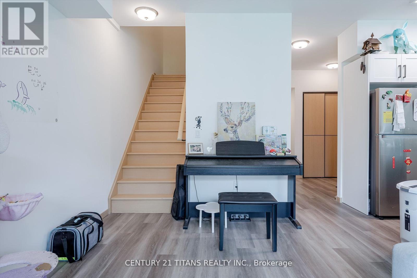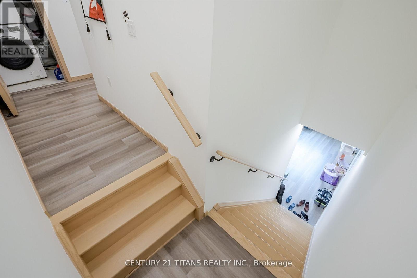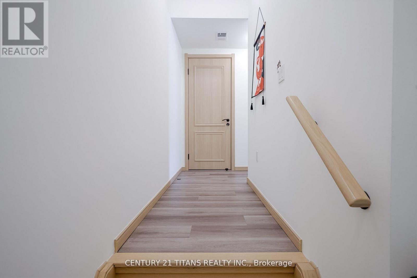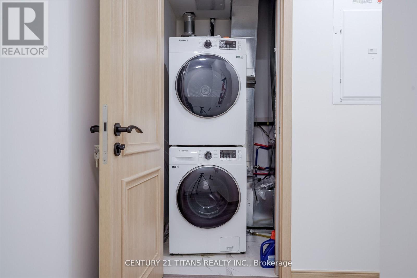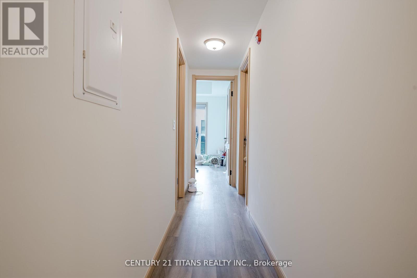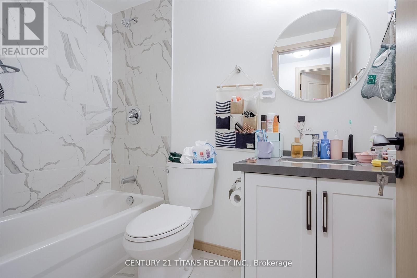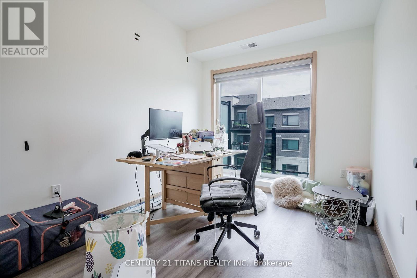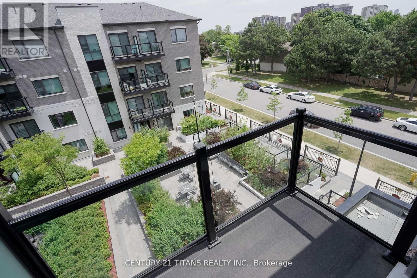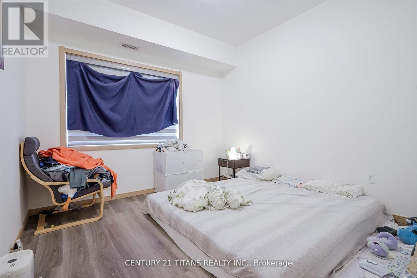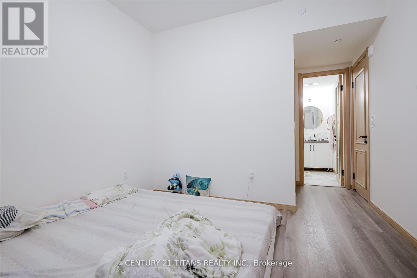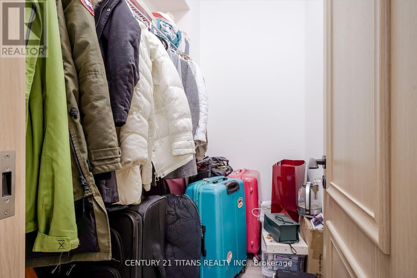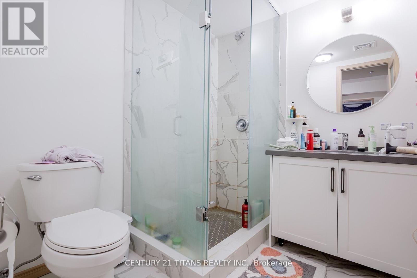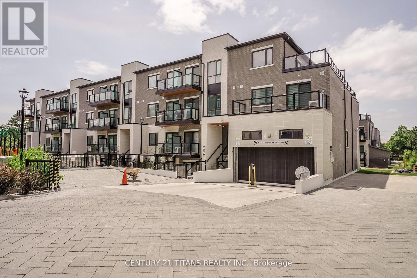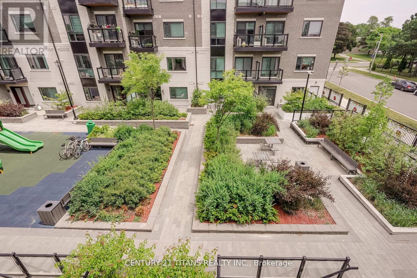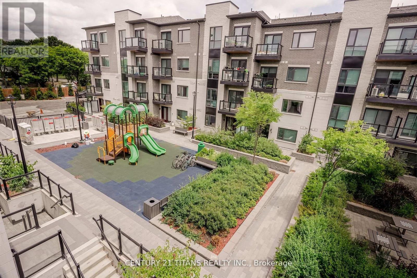C311 - 60 Morecambe Gate Toronto, Ontario M1W 2N6
3 Bedroom
3 Bathroom
1000 - 1199 sqft
Central Air Conditioning
Forced Air
$2,950 Monthly
Bright & Spacious condo townhouse with all premium upgrades and lots of natural light. Conveniently located near major High ways (404, 401 & 407 ). Steps to Bus stops, school, park, community center (id:61852)
Property Details
| MLS® Number | E12363419 |
| Property Type | Single Family |
| Neigbourhood | L'Amoreaux West |
| Community Name | L'Amoreaux |
| CommunityFeatures | Pets Not Allowed |
| EquipmentType | Water Heater |
| Features | Balcony, Carpet Free |
| ParkingSpaceTotal | 1 |
| RentalEquipmentType | Water Heater |
Building
| BathroomTotal | 3 |
| BedroomsAboveGround | 2 |
| BedroomsBelowGround | 1 |
| BedroomsTotal | 3 |
| Amenities | Storage - Locker |
| Appliances | All, Blinds, Dishwasher, Dryer, Hood Fan, Stove, Washer, Refrigerator |
| BasementType | None |
| CoolingType | Central Air Conditioning |
| ExteriorFinish | Brick, Stone |
| FlooringType | Laminate |
| HalfBathTotal | 1 |
| HeatingFuel | Natural Gas |
| HeatingType | Forced Air |
| SizeInterior | 1000 - 1199 Sqft |
| Type | Row / Townhouse |
Parking
| Underground | |
| Garage |
Land
| Acreage | No |
Rooms
| Level | Type | Length | Width | Dimensions |
|---|---|---|---|---|
| Main Level | Living Room | 4.57 m | 3.42 m | 4.57 m x 3.42 m |
| Main Level | Dining Room | 2.59 m | 2.85 m | 2.59 m x 2.85 m |
| Main Level | Kitchen | 2.59 m | 2.59 m | 2.59 m x 2.59 m |
| Main Level | Den | 2.16 m | 2.39 m | 2.16 m x 2.39 m |
| Upper Level | Primary Bedroom | 4.86 m | 3.24 m | 4.86 m x 3.24 m |
| Upper Level | Bedroom 2 | 3.313 m | 2.69 m | 3.313 m x 2.69 m |
https://www.realtor.ca/real-estate/28774733/c311-60-morecambe-gate-toronto-lamoreaux-lamoreaux
Interested?
Contact us for more information
Lojan Srianandan
Salesperson
Century 21 Titans Realty Inc.
2100 Ellesmere Rd Suite 116
Toronto, Ontario M1H 3B7
2100 Ellesmere Rd Suite 116
Toronto, Ontario M1H 3B7
