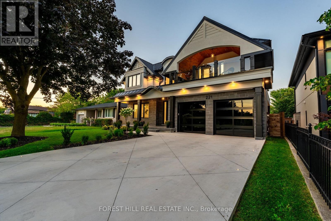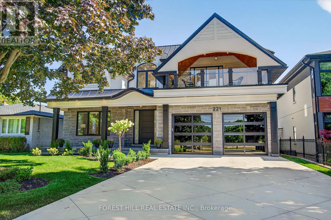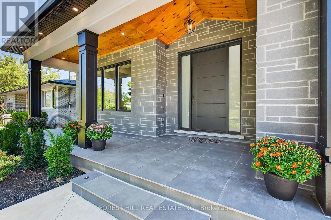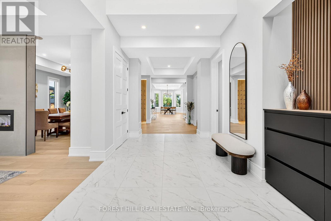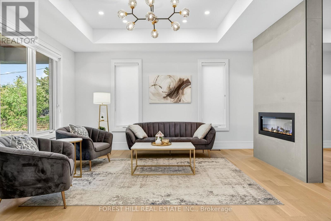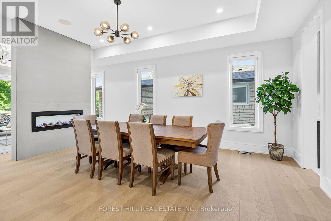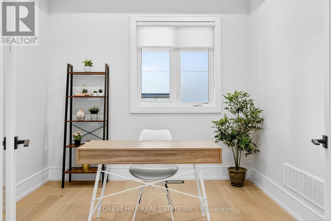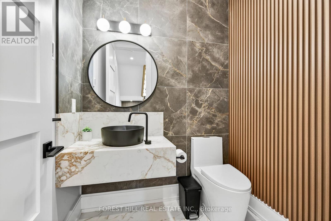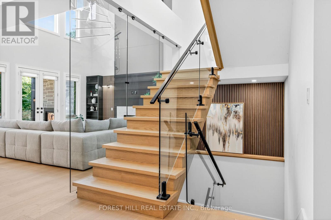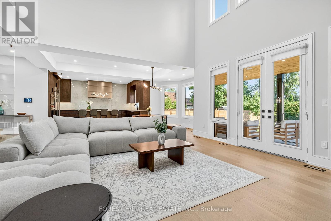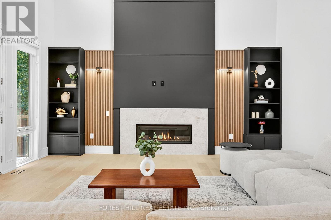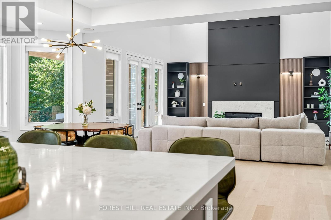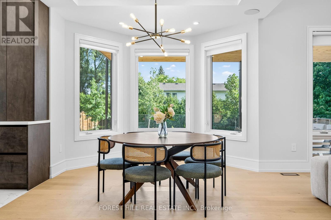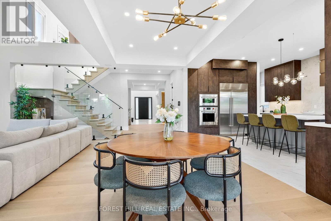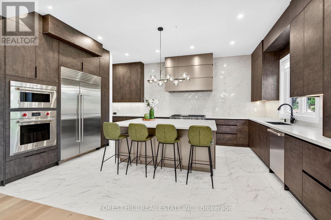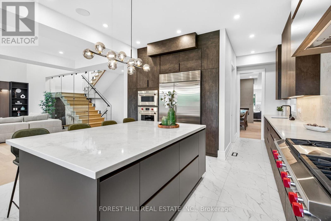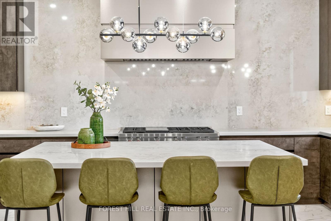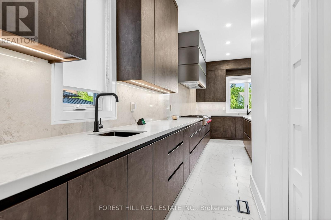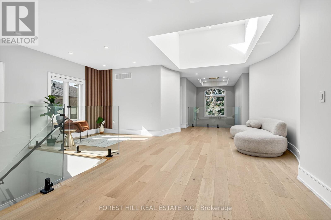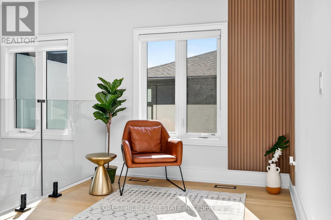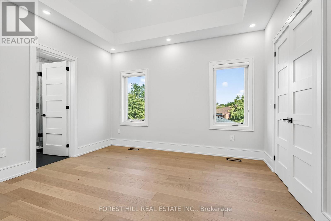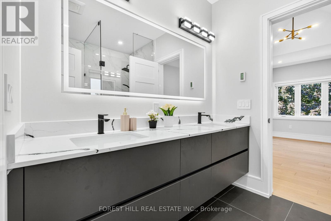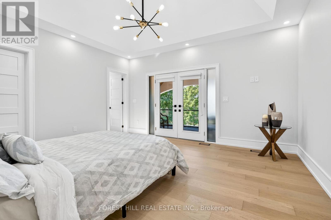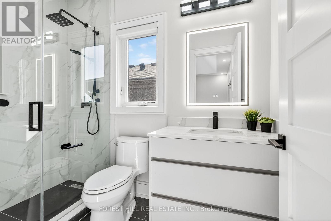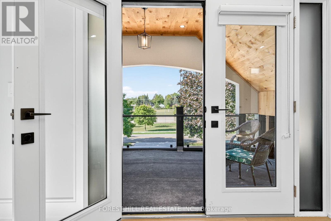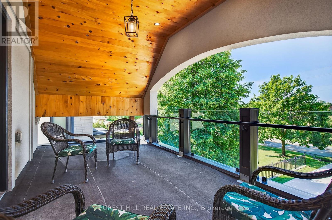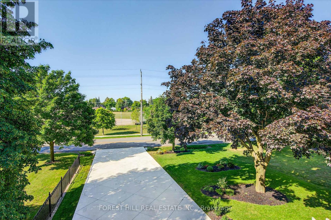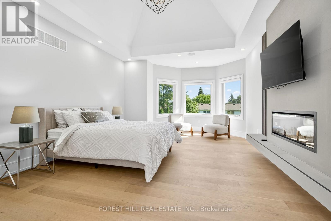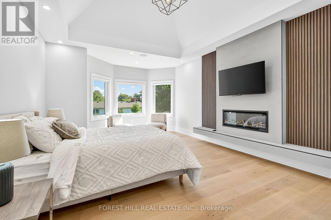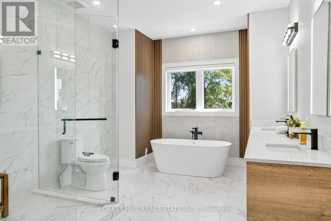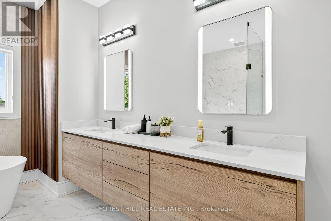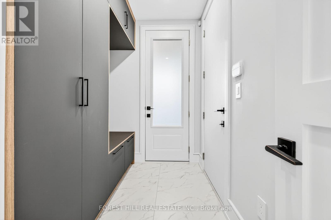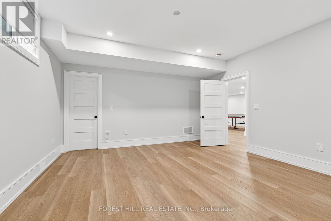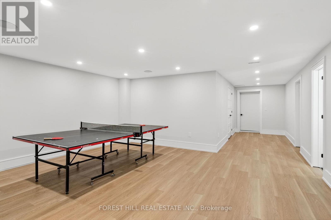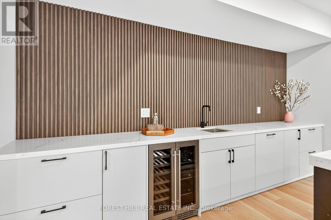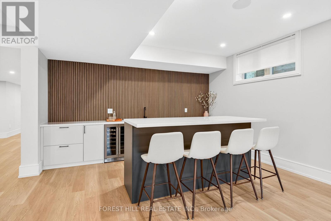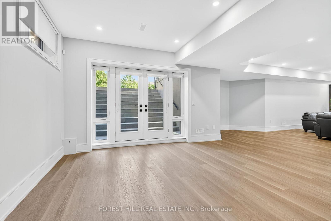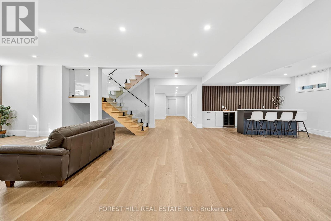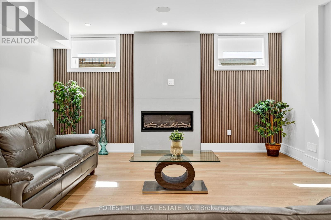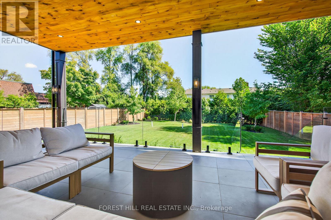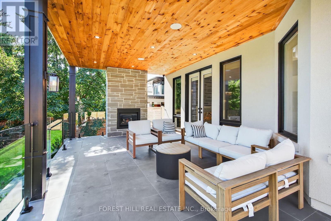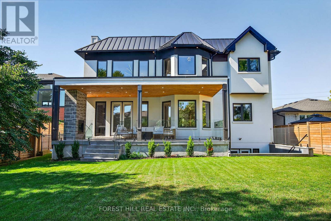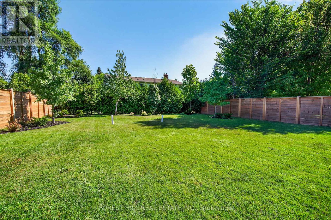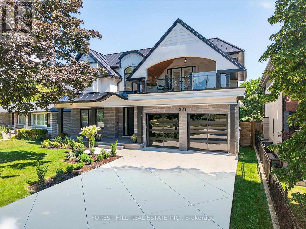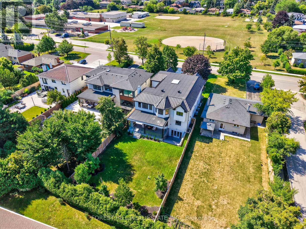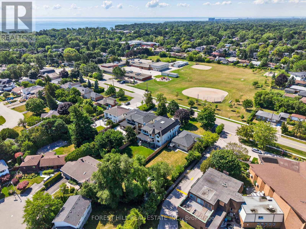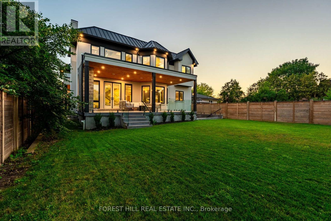221 Morden Road Oakville, Ontario L6K 2S2
$4,999,999
Introducing a truly exceptional family residence in Oakville, where luxury and functionality converge. This custom home with a living space of approximately 4,300sqft above grade and 2,200sqft basement sits on a deep lot with no houses in front and a serene park view for ultimate privacy. Just minutes from the lake and the charm of downtown Oakville, it blends timeless craftsmanship with modern smart living. Fully integrated with a Control4 system, built-in speakers, and security cameras, this smart home is designed for convenience and security. Comfort abounds with heated washroom floors, 2 furnaces, and 2 ACs. Elegant electric fixtures and custom window coverings enhance every detail. The basement offers a huge bedroom, spacious recreation room for entertainment or exercise, 2 wine coolers, and a beautiful walk-up. Step inside to discover soaring 12-13ft ceilings in every bedroom, a stunning sitting area on the second floor, and a massive skylight that fills the home with natural light. The kitchen is a chefs dream, featuring a servery, pantry, custom wine racks, and a massive island, equipped with premium Wolf and Sub-Zero appliances. Entertain in the backyards covered patio with fireplace, or unwind on the front balcony that brings cozy cabin vibes. The exterior is equally impressive, with a massive concrete and heated driveway accommodating 10 cars no more shoveling snow! a tandem garage, metal roofing, professional landscaping with mature trees in the backyard, and a full sprinkler system. Set in one of Oakville's most desirable neighborhoods, this home is just minutes from top-rated schools, community centers, and parks making it a safe and nurturing environment for families to grow. Truly a masterpiece that blends design, comfort, and technology on an unmatched lot this home is more than just a place to live, its a lifestyle. (id:61852)
Property Details
| MLS® Number | W12363420 |
| Property Type | Single Family |
| Community Name | 1020 - WO West |
| AmenitiesNearBy | Park, Public Transit, Schools |
| EquipmentType | Water Heater |
| Features | Lighting |
| ParkingSpaceTotal | 13 |
| RentalEquipmentType | Water Heater |
| Structure | Patio(s), Porch |
Building
| BathroomTotal | 5 |
| BedroomsAboveGround | 4 |
| BedroomsBelowGround | 1 |
| BedroomsTotal | 5 |
| Age | 0 To 5 Years |
| Amenities | Fireplace(s) |
| Appliances | Garage Door Opener Remote(s), Oven - Built-in, Central Vacuum, Range, Water Heater, Dishwasher, Dryer, Garage Door Opener, Oven, Washer, Window Coverings, Wine Fridge, Refrigerator |
| BasementDevelopment | Finished |
| BasementFeatures | Separate Entrance, Walk Out |
| BasementType | N/a (finished) |
| ConstructionStyleAttachment | Detached |
| CoolingType | Central Air Conditioning |
| ExteriorFinish | Stone, Stucco |
| FireProtection | Alarm System, Security System, Smoke Detectors |
| FireplacePresent | Yes |
| FireplaceTotal | 5 |
| FlooringType | Hardwood |
| FoundationType | Concrete |
| HalfBathTotal | 1 |
| HeatingFuel | Natural Gas |
| HeatingType | Forced Air |
| StoriesTotal | 2 |
| SizeInterior | 3500 - 5000 Sqft |
| Type | House |
| UtilityWater | Municipal Water |
Parking
| Attached Garage | |
| Garage |
Land
| Acreage | No |
| FenceType | Fully Fenced |
| LandAmenities | Park, Public Transit, Schools |
| Sewer | Sanitary Sewer |
| SizeDepth | 208 Ft ,3 In |
| SizeFrontage | 56 Ft |
| SizeIrregular | 56 X 208.3 Ft |
| SizeTotalText | 56 X 208.3 Ft |
| ZoningDescription | Rl3-0 |
Rooms
| Level | Type | Length | Width | Dimensions |
|---|---|---|---|---|
| Second Level | Bedroom 4 | 4.87 m | 3.96 m | 4.87 m x 3.96 m |
| Second Level | Loft | 2.74 m | 2.59 m | 2.74 m x 2.59 m |
| Second Level | Laundry Room | 1.83 m | 2.59 m | 1.83 m x 2.59 m |
| Second Level | Primary Bedroom | 6.75 m | 4.27 m | 6.75 m x 4.27 m |
| Second Level | Bedroom 2 | 3.89 m | 3.73 m | 3.89 m x 3.73 m |
| Second Level | Bedroom 3 | 3.56 m | 4.42 m | 3.56 m x 4.42 m |
| Basement | Bedroom 5 | 4.57 m | 3.43 m | 4.57 m x 3.43 m |
| Basement | Recreational, Games Room | 12.65 m | 7.26 m | 12.65 m x 7.26 m |
| Basement | Exercise Room | 3.25 m | 4.82 m | 3.25 m x 4.82 m |
| Main Level | Family Room | 5.49 m | 5.49 m | 5.49 m x 5.49 m |
| Main Level | Living Room | 4.27 m | 4.47 m | 4.27 m x 4.47 m |
| Main Level | Dining Room | 5.5 m | 3.8 m | 5.5 m x 3.8 m |
| Main Level | Office | 3.25 m | 3.05 m | 3.25 m x 3.05 m |
| Main Level | Kitchen | 5.48 m | 4.72 m | 5.48 m x 4.72 m |
| Main Level | Eating Area | 3.2 m | 7.16 m | 3.2 m x 7.16 m |
| Main Level | Mud Room | 3.2 m | 1.9 m | 3.2 m x 1.9 m |
https://www.realtor.ca/real-estate/28774815/221-morden-road-oakville-wo-west-1020-wo-west
Interested?
Contact us for more information
Karanbir Singh Virdi
Salesperson
242 Kerr St. #3
Oakville, Ontario L6J 3B2
