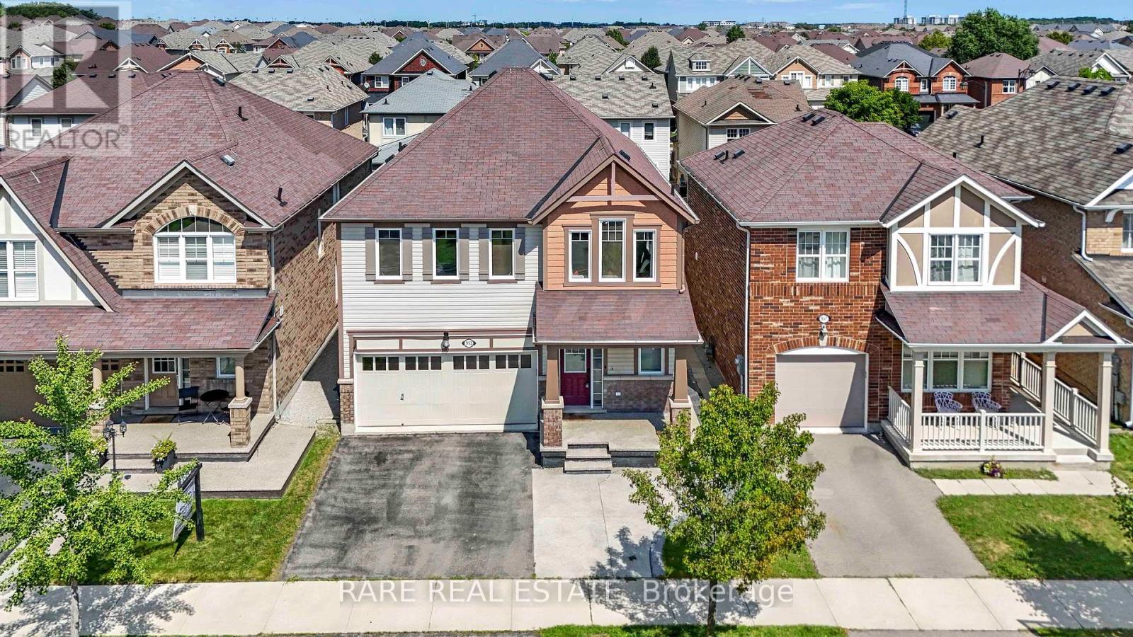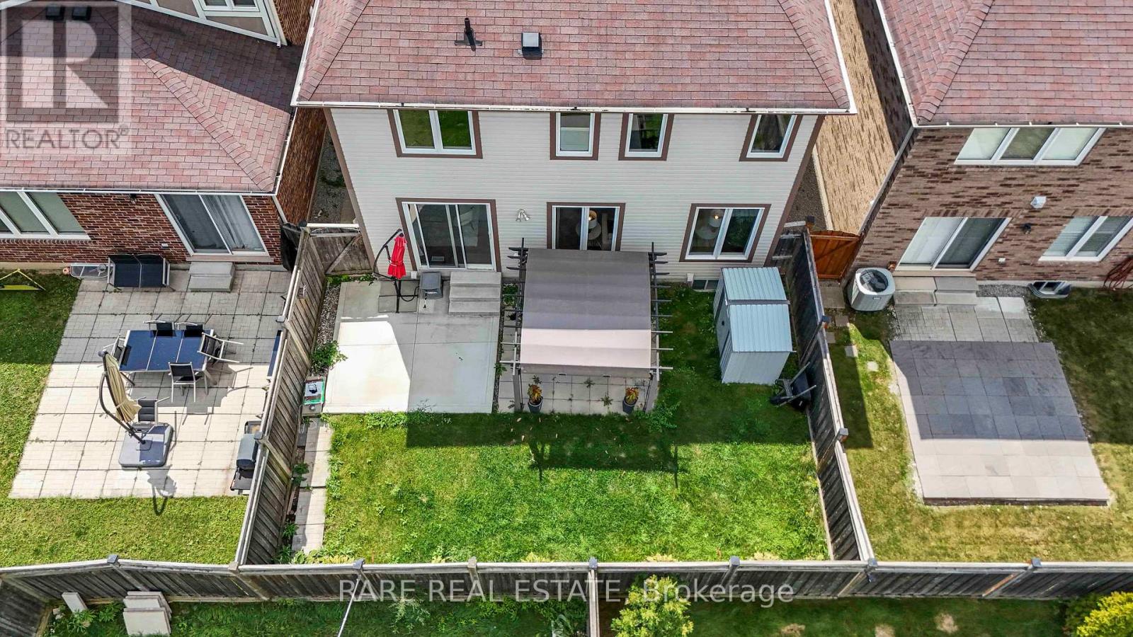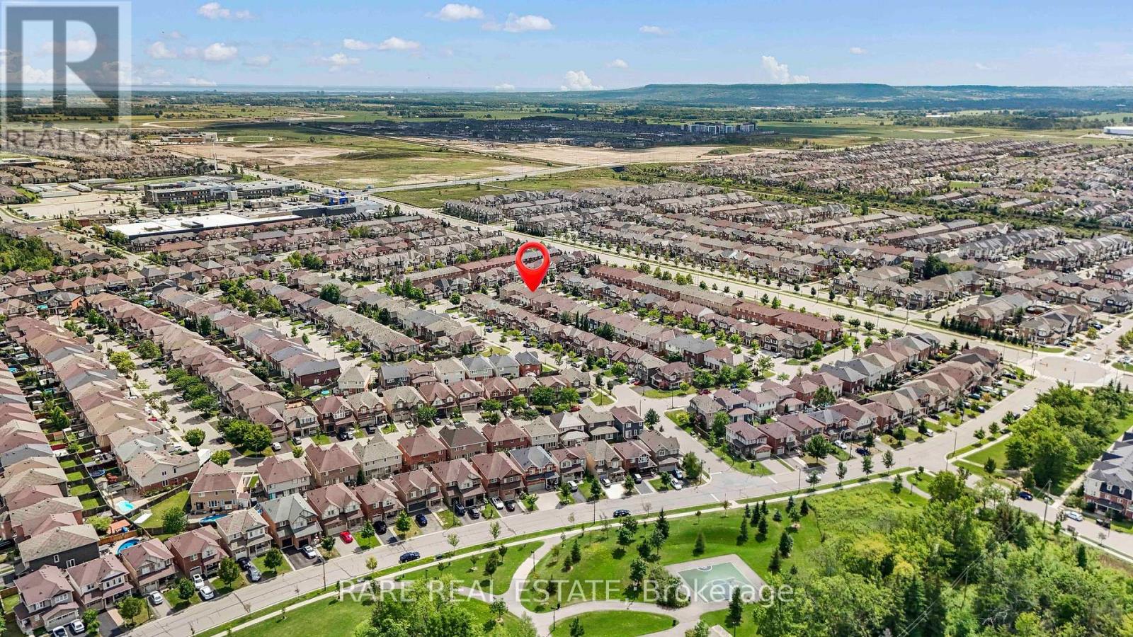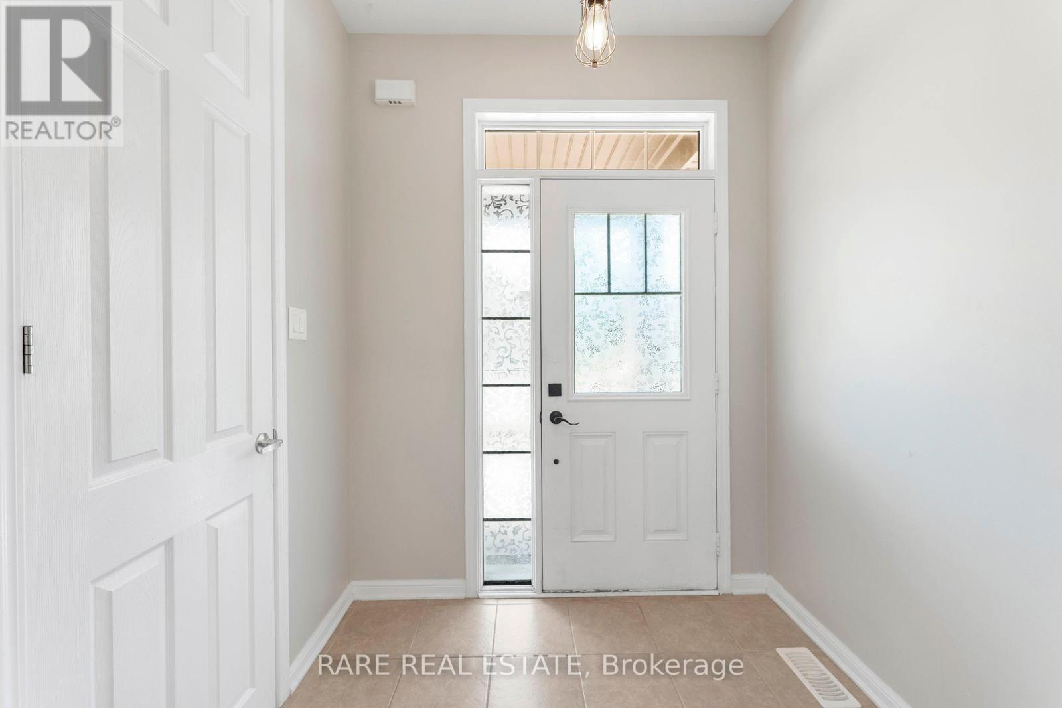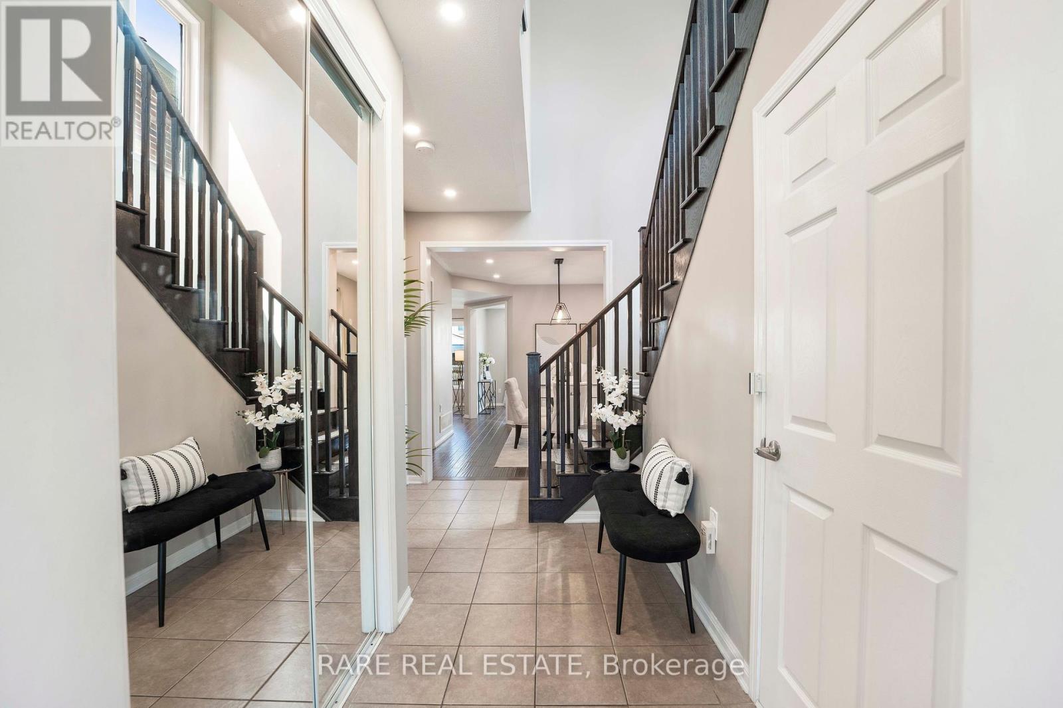953 Rigo Cross Milton, Ontario L9T 8C5
$1,299,000
Approx. 2,500 sq ft (excluding 900 sq ft finished basement) detached Mattamy home with a practical open-concept layout and thoughtful upgrades throughout. Renovated eat-in kitchen with pantry, center island, modern cabinetry, quartz counters, and stainless steel appliances. Main floor features 9' ceilings, hardwood flooring, office, powder room, and direct garage access.Upper level offers a spacious primary suite with walk-in closet & updated ensuite, three additional generous bedrooms, family room loft, and laundry room. Hardwood flooring continues throughout the second floor.Finished basement with 2 bedrooms, full kitchen, separate entrance, and renovated bathroom with standing shower ideal for multi-generational living or rental income potential. Exterior upgrades include widened driveway with extra parking. Steps to Milton District Hospital, Sobeys, schools, parks, and transit.Well-maintained, move-in ready home with flexible closing available. (id:61852)
Property Details
| MLS® Number | W12363139 |
| Property Type | Single Family |
| Community Name | 1038 - WI Willmott |
| Features | Carpet Free |
| ParkingSpaceTotal | 5 |
| Structure | Patio(s) |
Building
| BathroomTotal | 4 |
| BedroomsAboveGround | 4 |
| BedroomsBelowGround | 2 |
| BedroomsTotal | 6 |
| Appliances | Garage Door Opener Remote(s), Dishwasher, Dryer, Garage Door Opener, Hood Fan, Stove, Washer, Refrigerator |
| BasementDevelopment | Finished |
| BasementFeatures | Separate Entrance |
| BasementType | N/a (finished) |
| ConstructionStyleAttachment | Detached |
| CoolingType | Central Air Conditioning |
| ExteriorFinish | Brick |
| FlooringType | Hardwood, Vinyl |
| FoundationType | Brick |
| HalfBathTotal | 1 |
| HeatingFuel | Natural Gas |
| HeatingType | Forced Air |
| StoriesTotal | 2 |
| SizeInterior | 2000 - 2500 Sqft |
| Type | House |
| UtilityWater | Municipal Water |
Parking
| Attached Garage | |
| Garage |
Land
| Acreage | No |
| SizeDepth | 88 Ft ,7 In |
| SizeFrontage | 36 Ft ,1 In |
| SizeIrregular | 36.1 X 88.6 Ft |
| SizeTotalText | 36.1 X 88.6 Ft |
Rooms
| Level | Type | Length | Width | Dimensions |
|---|---|---|---|---|
| Second Level | Family Room | 5.2 m | 4.05 m | 5.2 m x 4.05 m |
| Second Level | Primary Bedroom | 5.35 m | 3.75 m | 5.35 m x 3.75 m |
| Second Level | Bedroom 2 | 3.75 m | 3.52 m | 3.75 m x 3.52 m |
| Second Level | Bedroom 3 | 3.55 m | 3.4 m | 3.55 m x 3.4 m |
| Second Level | Bedroom 4 | 4.36 m | 3.15 m | 4.36 m x 3.15 m |
| Basement | Bedroom | 3.42 m | 3.31 m | 3.42 m x 3.31 m |
| Basement | Living Room | 5.83 m | 4.21 m | 5.83 m x 4.21 m |
| Basement | Kitchen | 3.2 m | 2.4 m | 3.2 m x 2.4 m |
| Basement | Bedroom | 3.42 m | 3.31 m | 3.42 m x 3.31 m |
| Main Level | Living Room | 5.05 m | 3.65 m | 5.05 m x 3.65 m |
| Main Level | Dining Room | 3.36 m | 4.14 m | 3.36 m x 4.14 m |
| Main Level | Kitchen | 5.13 m | 4.05 m | 5.13 m x 4.05 m |
| Main Level | Office | 3.65 m | 3.53 m | 3.65 m x 3.53 m |
https://www.realtor.ca/real-estate/28774356/953-rigo-cross-milton-wi-willmott-1038-wi-willmott
Interested?
Contact us for more information
Syed Nabil Ahmed Wasti
Salesperson
1701 Avenue Rd
Toronto, Ontario M5M 3Y3
