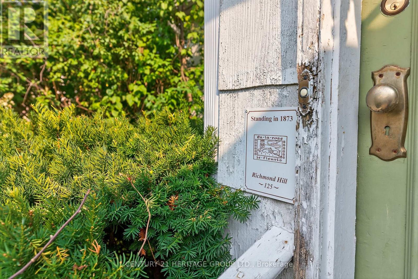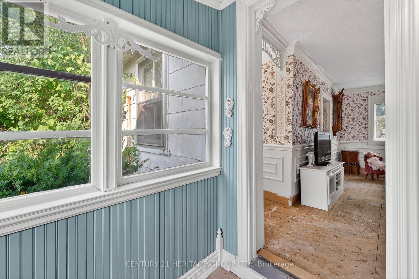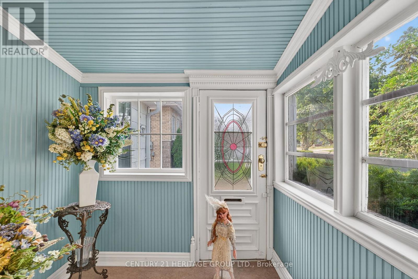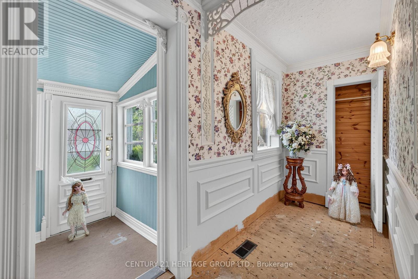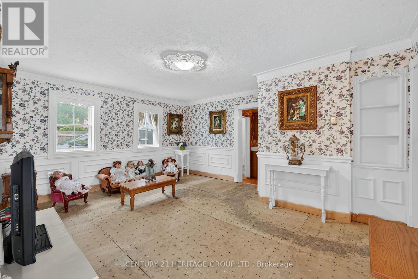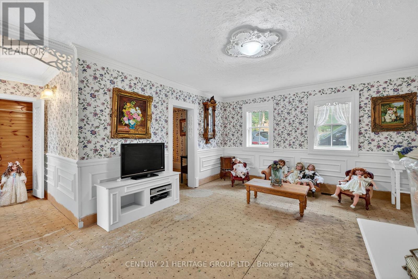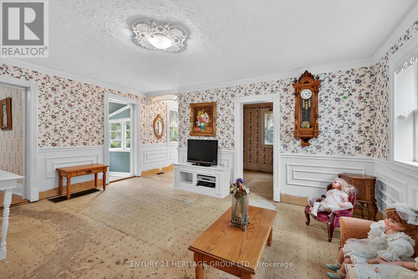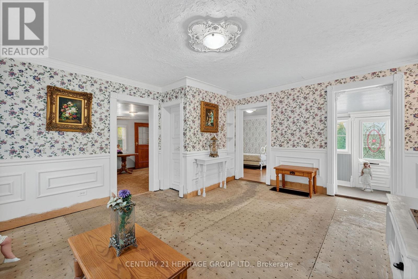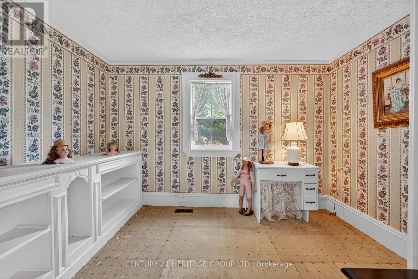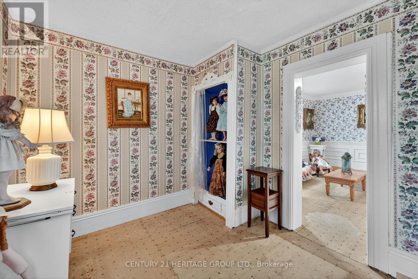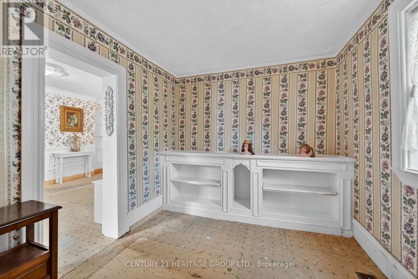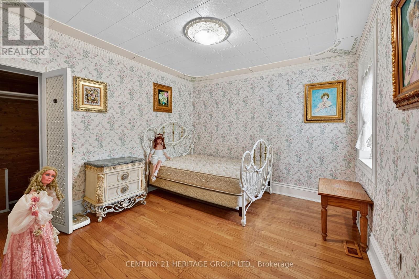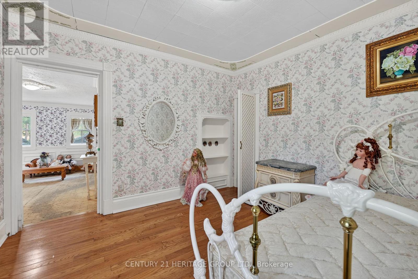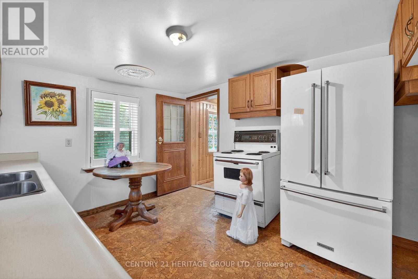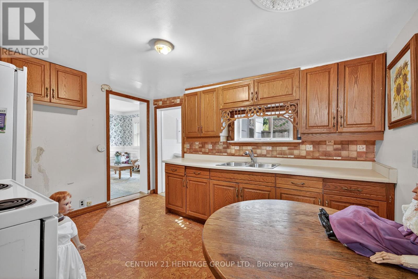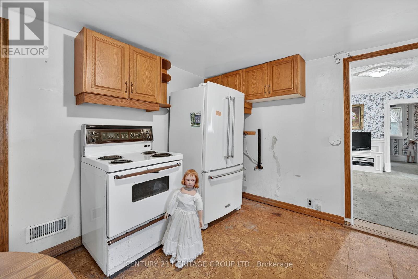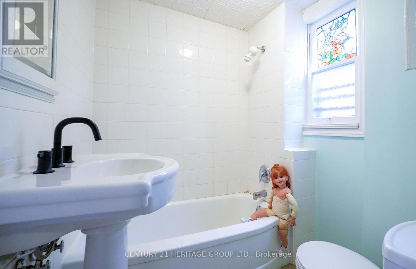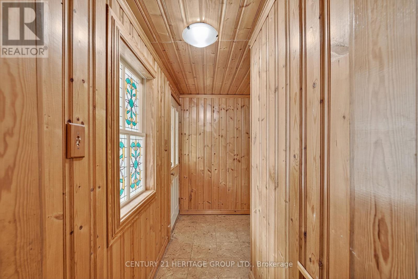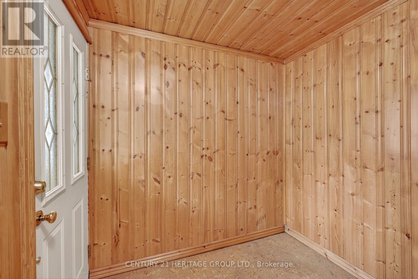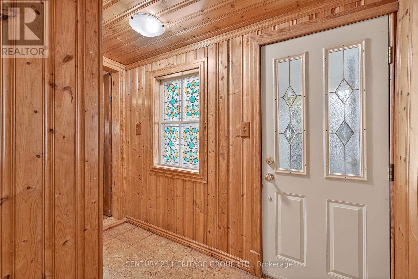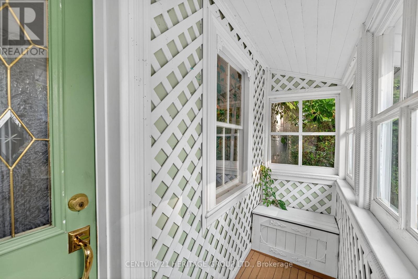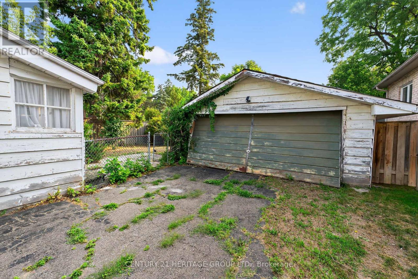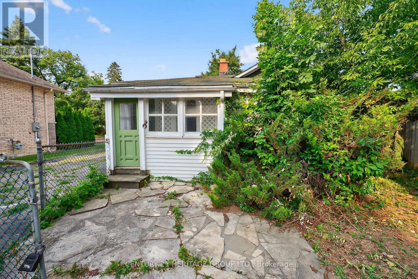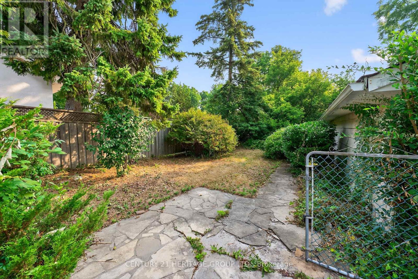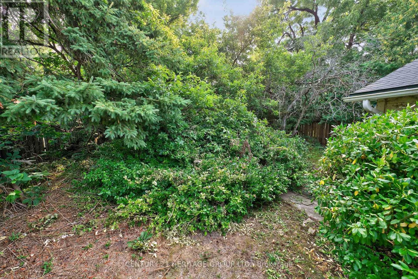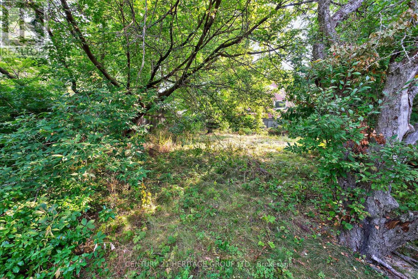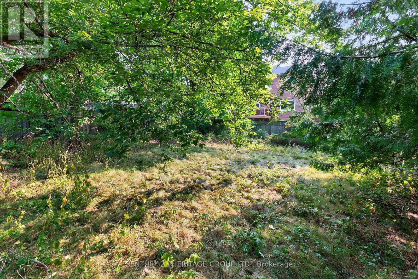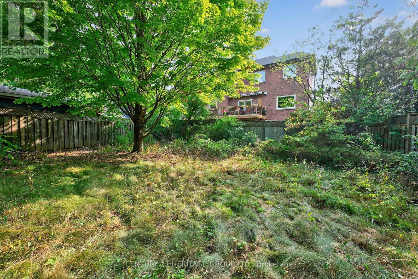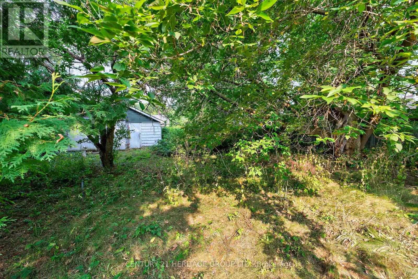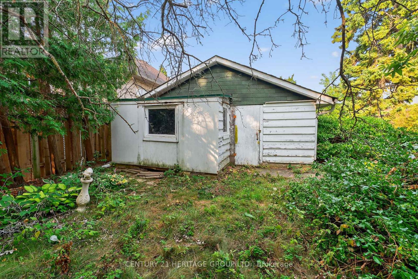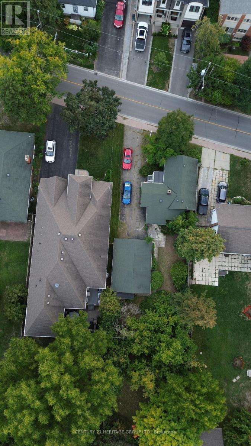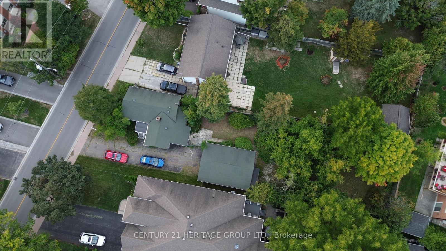117 Lucas Street Richmond Hill, Ontario L4C 4P4
2 Bedroom
1 Bathroom
700 - 1100 sqft
Bungalow
None
Forced Air
$899,000
Registered as a Heritage Home with the City of Richmond Hill. This home is a 2-bedroom 1 bathroom, that's been in the same family for 3 full generations. Some Stained Glass Windows and beautiful trimwork throughout this home. Great home for someone looking for a project. Large 50-foot by 184-foot lot in the heart of Richmond Hill. Currently, there's a detached garage that's not designated as heritage on the property. (id:61852)
Property Details
| MLS® Number | N12362830 |
| Property Type | Single Family |
| Community Name | Mill Pond |
| ParkingSpaceTotal | 3 |
Building
| BathroomTotal | 1 |
| BedroomsAboveGround | 2 |
| BedroomsTotal | 2 |
| Age | 100+ Years |
| ArchitecturalStyle | Bungalow |
| BasementDevelopment | Unfinished |
| BasementType | Crawl Space (unfinished) |
| ConstructionStyleAttachment | Detached |
| CoolingType | None |
| ExteriorFinish | Wood |
| HeatingFuel | Oil |
| HeatingType | Forced Air |
| StoriesTotal | 1 |
| SizeInterior | 700 - 1100 Sqft |
| Type | House |
| UtilityWater | Municipal Water |
Parking
| Detached Garage | |
| Garage |
Land
| Acreage | No |
| Sewer | Sanitary Sewer |
| SizeDepth | 184 Ft ,7 In |
| SizeFrontage | 50 Ft ,6 In |
| SizeIrregular | 50.5 X 184.6 Ft ; 189.07 Feet South Side |
| SizeTotalText | 50.5 X 184.6 Ft ; 189.07 Feet South Side |
Rooms
| Level | Type | Length | Width | Dimensions |
|---|---|---|---|---|
| Main Level | Kitchen | 3.76 m | 3.17 m | 3.76 m x 3.17 m |
| Main Level | Living Room | 5.16 m | 4.15 m | 5.16 m x 4.15 m |
| Main Level | Primary Bedroom | 3.47 m | 3.31 m | 3.47 m x 3.31 m |
| Main Level | Bedroom 2 | 3.68 m | 2.71 m | 3.68 m x 2.71 m |
| Main Level | Bathroom | 1.81 m | 1.61 m | 1.81 m x 1.61 m |
| Main Level | Foyer | 2.15 m | 1.76 m | 2.15 m x 1.76 m |
https://www.realtor.ca/real-estate/28773536/117-lucas-street-richmond-hill-mill-pond-mill-pond
Interested?
Contact us for more information
Roddie Saunders
Salesperson
Century 21 Heritage Group Ltd.
49 Holland St W Box 1201
Bradford, Ontario L3Z 2B6
49 Holland St W Box 1201
Bradford, Ontario L3Z 2B6





