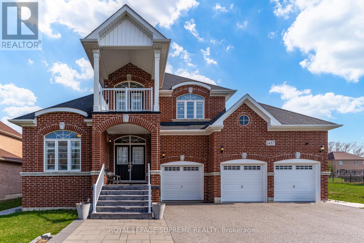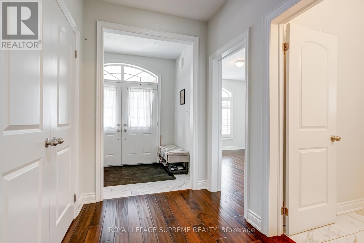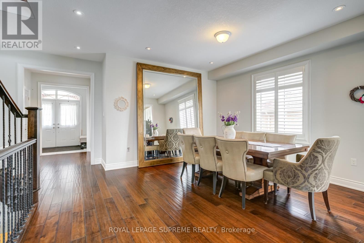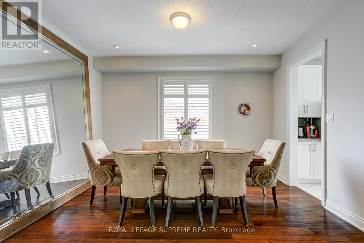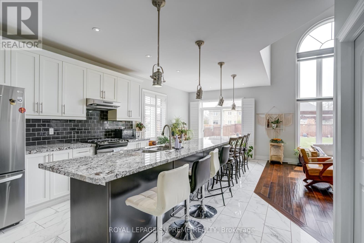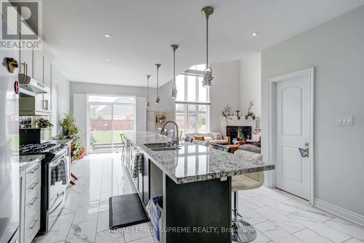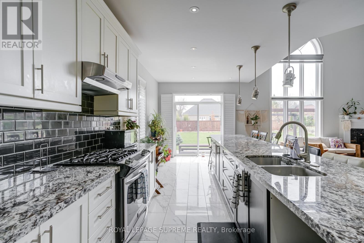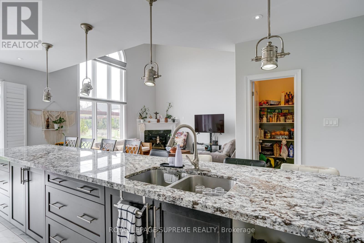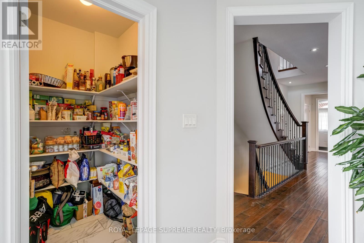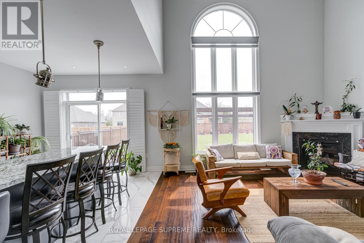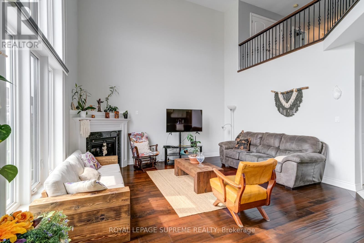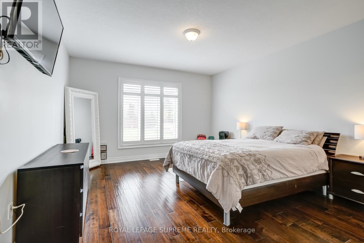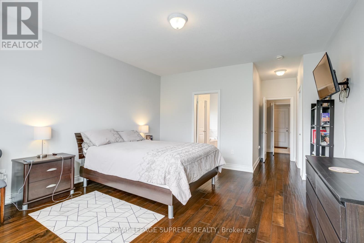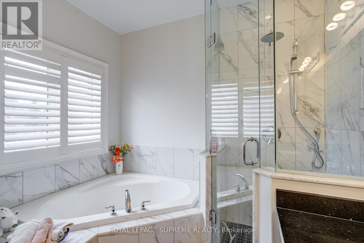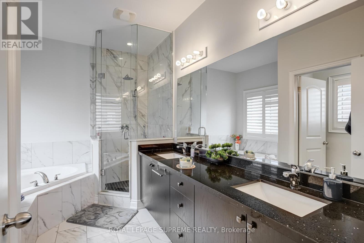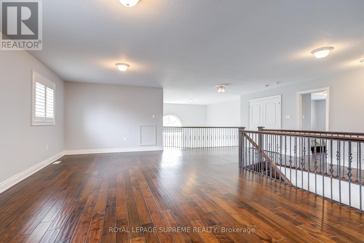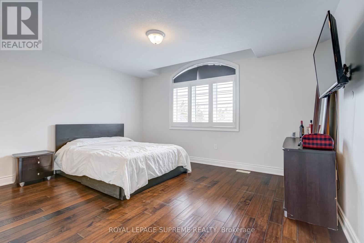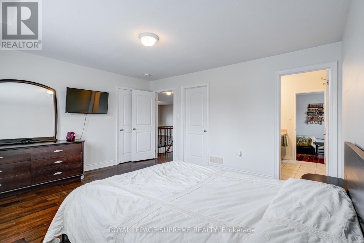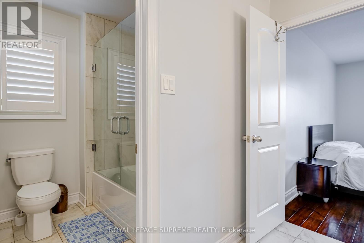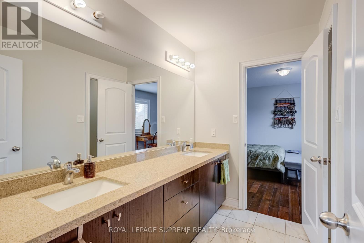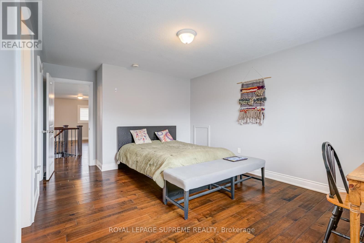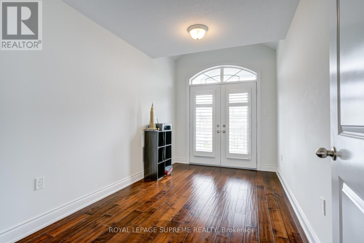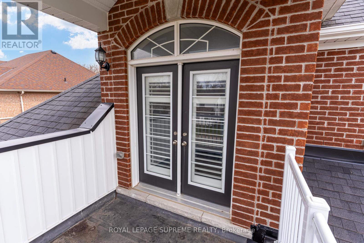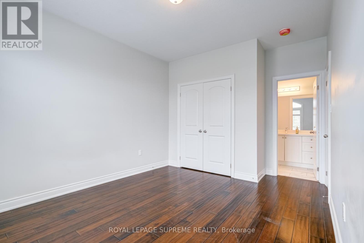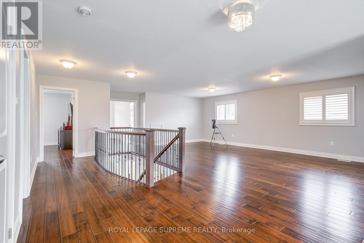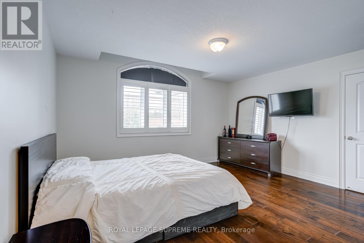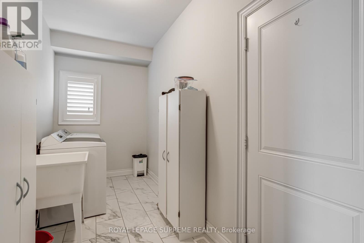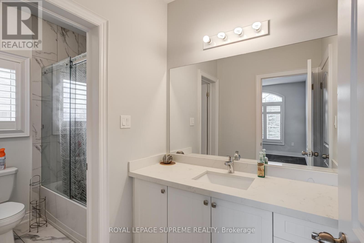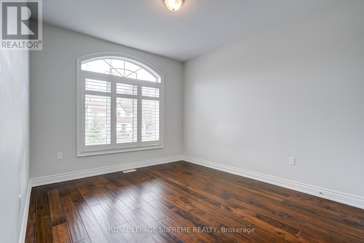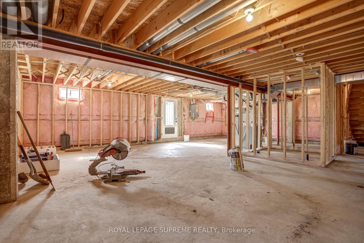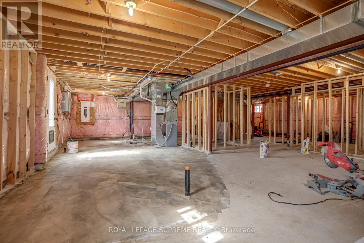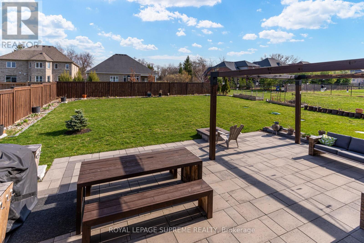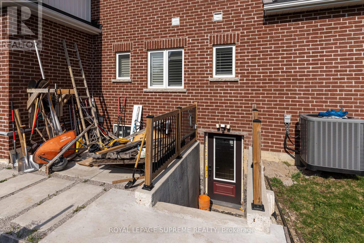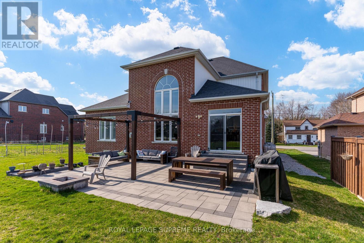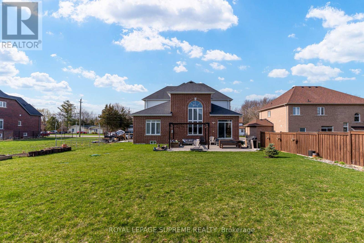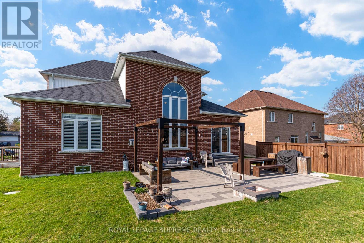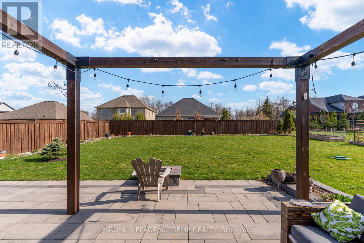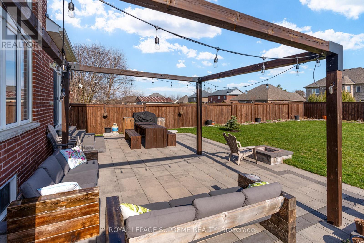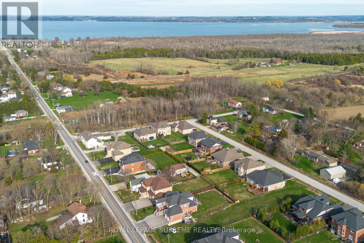1417 Gilford Road Innisfil, Ontario L0L 1R0
$1,449,900
Here is your chance to own a stunning bungaloft-style home located in the tranquil Gilford, Ontario. This 5-bedroom, 3-bathroom residence offers over 3,000 sq. ft. of living space on a generous size lot. Built in 2016, the home boasts modern upgrades and a spacious layout, making it ideal for families or those seeking a serene retreat near Lake Simcoe. The loft area on the second floor could be made into additional bedrooms. The basement has been roughed in for an in-law suite with bathrooms and a kitchen, with a separate entrance. Come enjoy life in Gilford, peaceful lakeside community within Innisfil, Ontario, situated on the western shore of Lake Simcoe. Located approx 1 hour north of Toronto, Gilford is accessible via Highway 400 and is only a short drive to the towns of Bradford, Alcona, and Barrie. (id:61852)
Property Details
| MLS® Number | N12362370 |
| Property Type | Single Family |
| Community Name | Gilford |
| EquipmentType | Water Heater |
| Features | Carpet Free |
| ParkingSpaceTotal | 9 |
| RentalEquipmentType | Water Heater |
Building
| BathroomTotal | 3 |
| BedroomsAboveGround | 5 |
| BedroomsTotal | 5 |
| Appliances | Dryer, Stove, Washer, Window Coverings, Refrigerator |
| BasementDevelopment | Unfinished |
| BasementType | N/a (unfinished) |
| ConstructionStyleAttachment | Detached |
| CoolingType | Central Air Conditioning |
| ExteriorFinish | Brick |
| FireplacePresent | Yes |
| FlooringType | Porcelain Tile |
| FoundationType | Unknown |
| HeatingFuel | Natural Gas |
| HeatingType | Forced Air |
| StoriesTotal | 2 |
| SizeInterior | 3000 - 3500 Sqft |
| Type | House |
| UtilityWater | Municipal Water |
Parking
| Attached Garage | |
| Garage |
Land
| Acreage | No |
| Sewer | Septic System |
| SizeDepth | 165 Ft |
| SizeFrontage | 66 Ft ,2 In |
| SizeIrregular | 66.2 X 165 Ft |
| SizeTotalText | 66.2 X 165 Ft |
Rooms
| Level | Type | Length | Width | Dimensions |
|---|---|---|---|---|
| Second Level | Bedroom 3 | 4.45 m | 3.66 m | 4.45 m x 3.66 m |
| Second Level | Bedroom 4 | 4.6 m | 3.96 m | 4.6 m x 3.96 m |
| Second Level | Study | 2.5 m | 4.08 m | 2.5 m x 4.08 m |
| Second Level | Loft | 7.04 m | 7.25 m | 7.04 m x 7.25 m |
| Main Level | Kitchen | 4.27 m | 7.92 m | 4.27 m x 7.92 m |
| Main Level | Great Room | 4.63 m | 4 m | 4.63 m x 4 m |
| Main Level | Dining Room | 4.7 m | 4.9 m | 4.7 m x 4.9 m |
| Main Level | Primary Bedroom | 4.33 m | 4.9 m | 4.33 m x 4.9 m |
| Main Level | Bedroom 2 | 3.35 m | 3.66 m | 3.35 m x 3.66 m |
https://www.realtor.ca/real-estate/28772553/1417-gilford-road-innisfil-gilford-gilford
Interested?
Contact us for more information
Jody Kathryn Mcdonnell
Broker
110 Weston Rd
Toronto, Ontario M6N 0A6
