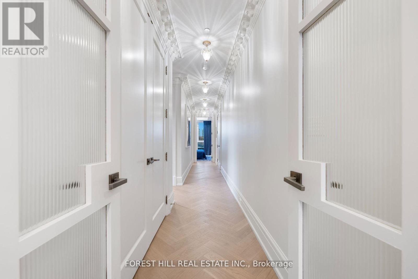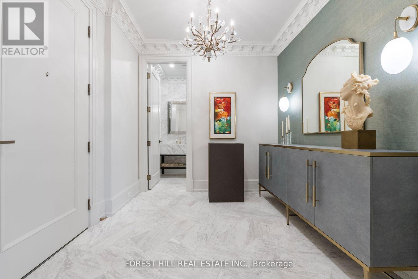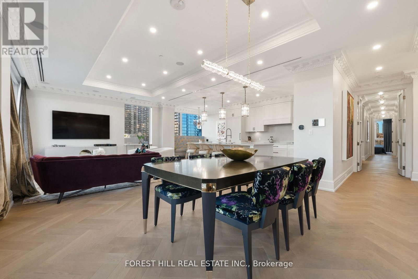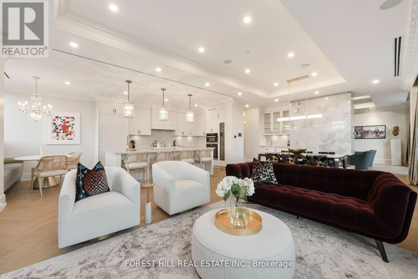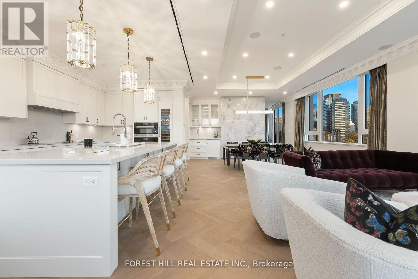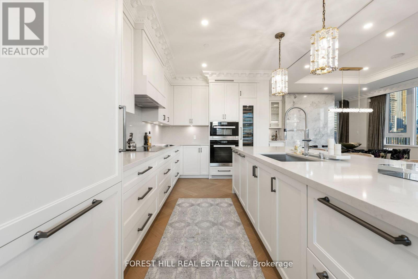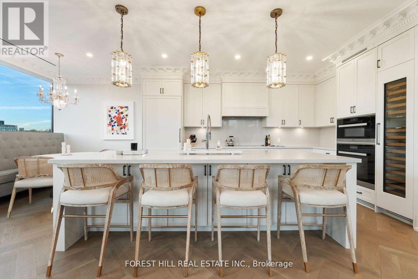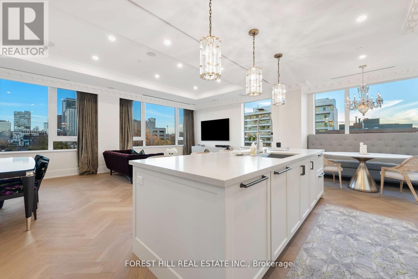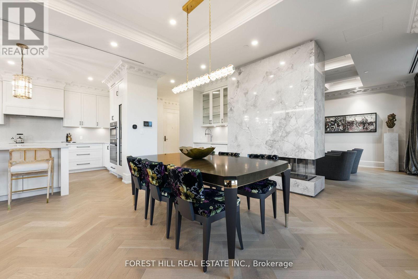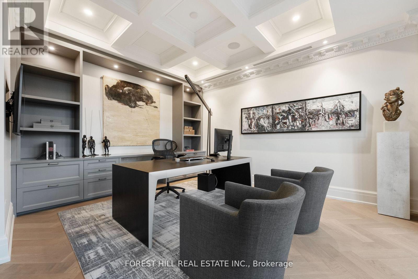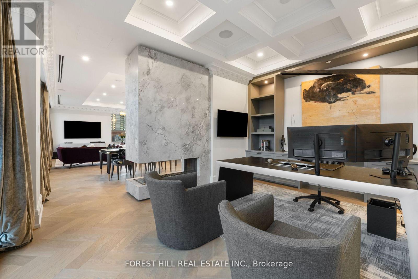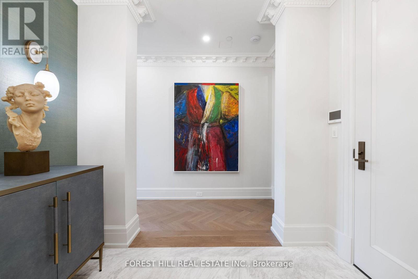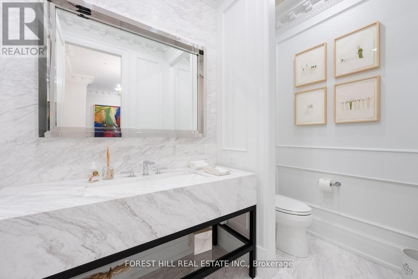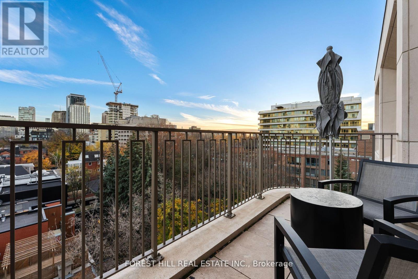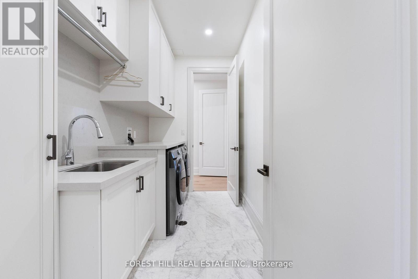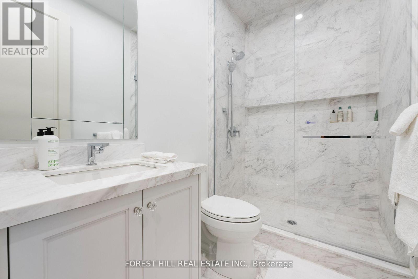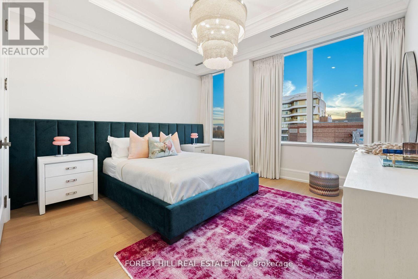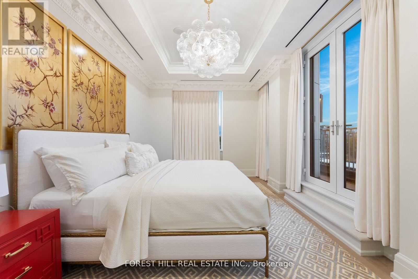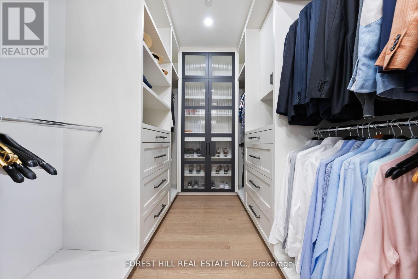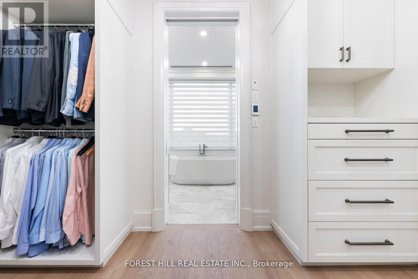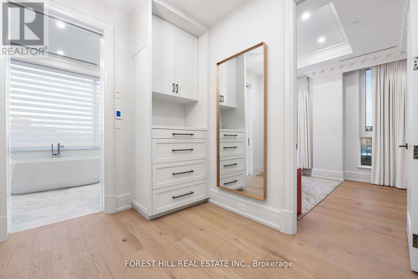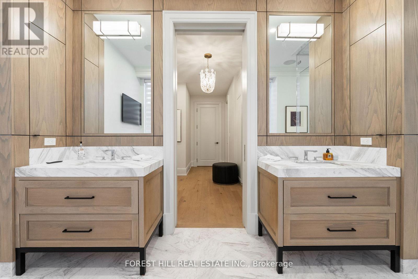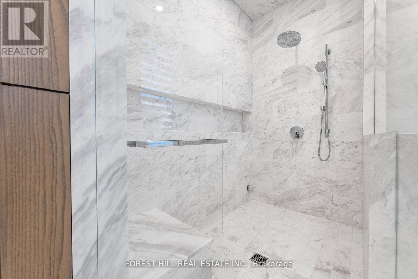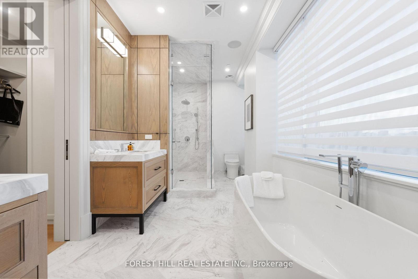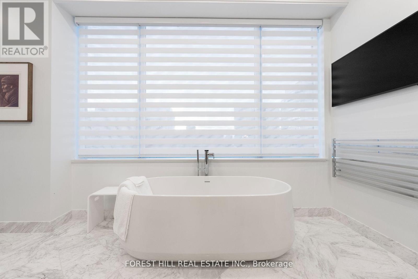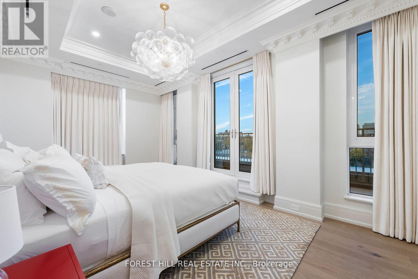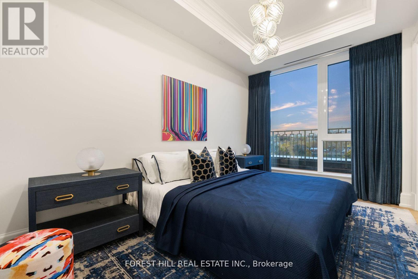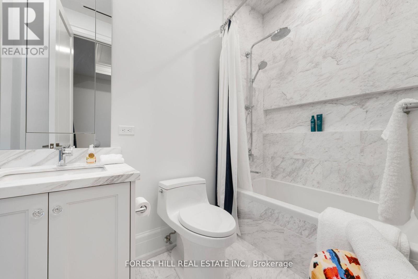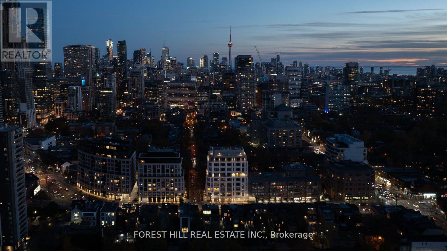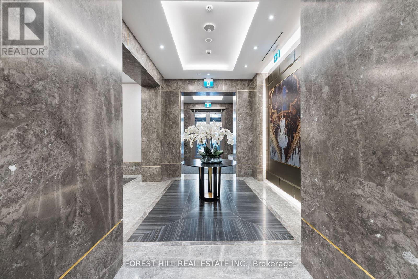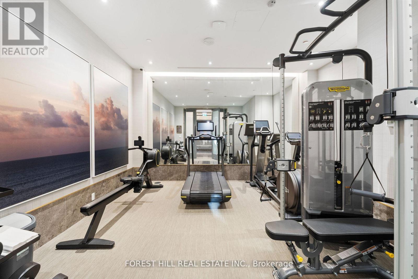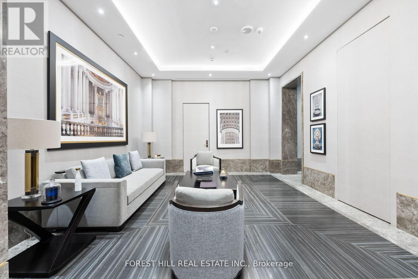602 - 128 Hazelton Avenue Toronto, Ontario M5R 2E2
$6,348,000Maintenance, Heat, Water, Insurance, Parking
$5,534.68 Monthly
Maintenance, Heat, Water, Insurance, Parking
$5,534.68 MonthlyExperience luxury living in this stunning, elegantly customized home located in the most prestigious residences on Hazelton Avenue of Yorkville. With over 2,900 square feet of meticulously designed & upgraded space, this private residence offers both sophistication & personal style. Every detail, from high-end finishes to unique customizations, reflects quality & elegance. Expansive windows bathe each room in natural light, creating an inviting atmosphere perfect for relaxation & entertainment. Stunning & unobstructed North, South & West views of the city skyline, sunset & Ramsden park. Nestled in one of Torontos most sought-after neighbourhoods, you'll be steps away from world-class shopping, dining, & cultural attractions - a rare opportunity for refined, customized living in the city's most exclusive area. **EXTRAS** Herringbone flooring, custom designed crown moulding, specialty light fixtures, floor to ceiling fireplace, private terrace + balcony. (id:61852)
Property Details
| MLS® Number | C12362137 |
| Property Type | Single Family |
| Neigbourhood | University—Rosedale |
| Community Name | Annex |
| CommunityFeatures | Pets Allowed With Restrictions |
| ParkingSpaceTotal | 2 |
Building
| BathroomTotal | 4 |
| BedroomsAboveGround | 3 |
| BedroomsBelowGround | 1 |
| BedroomsTotal | 4 |
| Amenities | Security/concierge, Exercise Centre, Party Room, Visitor Parking, Storage - Locker |
| Appliances | Blinds, Cooktop, Dishwasher, Dryer, Freezer, Oven, Washer, Wet Bar, Wine Fridge, Refrigerator |
| BasementType | None |
| CoolingType | Central Air Conditioning |
| ExteriorFinish | Stone |
| FireplacePresent | Yes |
| HalfBathTotal | 1 |
| HeatingFuel | Electric, Natural Gas |
| HeatingType | Heat Pump, Not Known |
| SizeInterior | 2750 - 2999 Sqft |
| Type | Apartment |
Parking
| Underground | |
| No Garage |
Land
| Acreage | No |
Rooms
| Level | Type | Length | Width | Dimensions |
|---|---|---|---|---|
| Other | Foyer | Measurements not available | ||
| Other | Living Room | Measurements not available | ||
| Other | Dining Room | Measurements not available | ||
| Other | Family Room | Measurements not available | ||
| Other | Kitchen | Measurements not available | ||
| Other | Primary Bedroom | Measurements not available | ||
| Other | Bedroom 2 | Measurements not available | ||
| Other | Laundry Room | Measurements not available |
https://www.realtor.ca/real-estate/28772024/602-128-hazelton-avenue-toronto-annex-annex
Interested?
Contact us for more information
Saghi Elahi
Broker
28a Hazelton Avenue
Toronto, Ontario M5R 2E2
