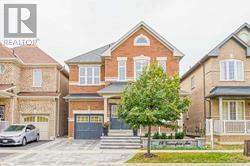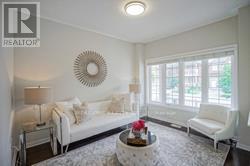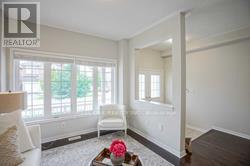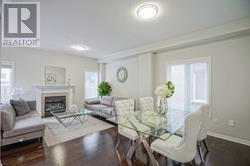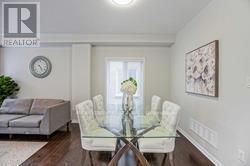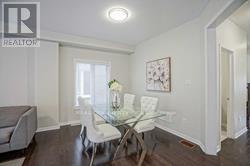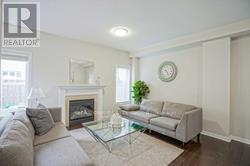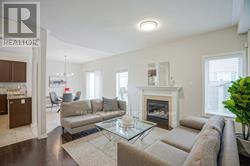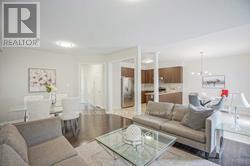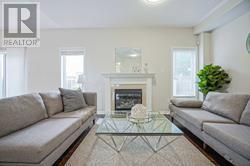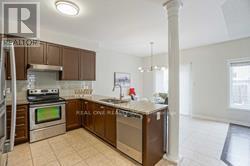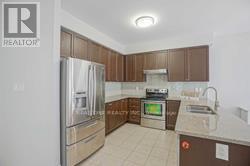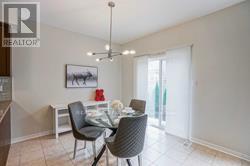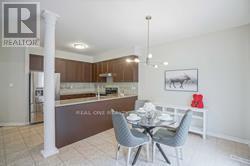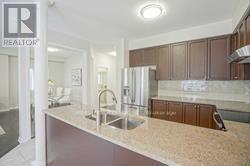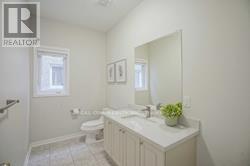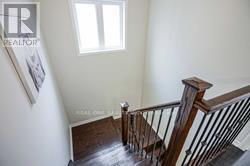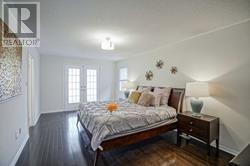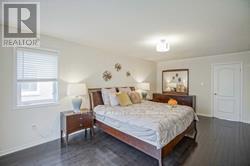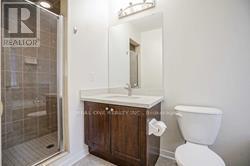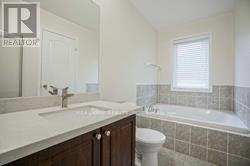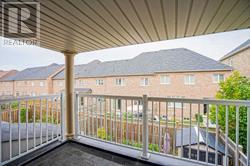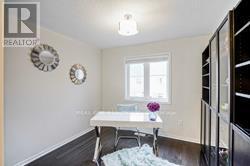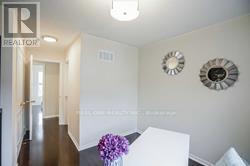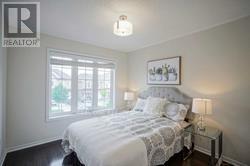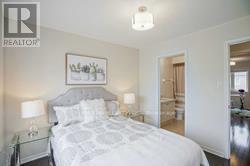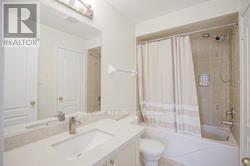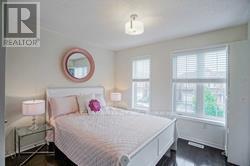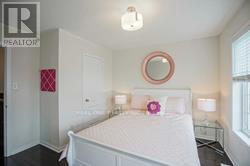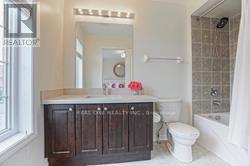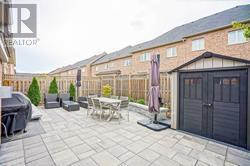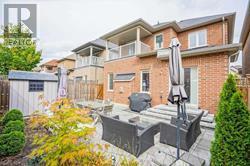28 Greenspire Avenue Markham, Ontario L6E 0N2
4 Bedroom
4 Bathroom
2000 - 2500 sqft
Fireplace
Central Air Conditioning
Forced Air
$3,750 Monthly
Gorgeous 4 Bedroom Detached Home In High Demand Wismer Area.House Is Not Furnished.9' Ceiling, Hardwood Floor At Main&2nd Fl. Upgrade Kitchen With Granite Counter Top. 2nd Floor With 3 Washrooms! All Washrooms W/Quartz Counter Top.Freshly Painted,New Lights Fixtures.$40,000 Spent On Interlocking Front & Backyard! Rough-In Bbq At Back Yard. Direct Access To Garage.Steps To Transportation, Schools. Minutes To Go-Station.Don't Miss! Please note that All the furniture do not included in. (id:61852)
Property Details
| MLS® Number | N12362028 |
| Property Type | Single Family |
| Neigbourhood | Wismer Commons |
| Community Name | Wismer |
| ParkingSpaceTotal | 3 |
Building
| BathroomTotal | 4 |
| BedroomsAboveGround | 4 |
| BedroomsTotal | 4 |
| Appliances | Garage Door Opener Remote(s), Dishwasher, Dryer, Stove, Washer, Window Coverings, Refrigerator |
| BasementType | Full |
| ConstructionStyleAttachment | Detached |
| CoolingType | Central Air Conditioning |
| ExteriorFinish | Brick |
| FireplacePresent | Yes |
| FlooringType | Ceramic, Hardwood |
| FoundationType | Concrete |
| HalfBathTotal | 1 |
| HeatingFuel | Natural Gas |
| HeatingType | Forced Air |
| StoriesTotal | 2 |
| SizeInterior | 2000 - 2500 Sqft |
| Type | House |
| UtilityWater | Municipal Water |
Parking
| Garage |
Land
| Acreage | No |
| Sewer | Sanitary Sewer |
Rooms
| Level | Type | Length | Width | Dimensions |
|---|---|---|---|---|
| Second Level | Primary Bedroom | 6 m | 3.51 m | 6 m x 3.51 m |
| Second Level | Bedroom 2 | 3.05 m | 3.05 m | 3.05 m x 3.05 m |
| Second Level | Bedroom 3 | 3.05 m | 3.05 m | 3.05 m x 3.05 m |
| Second Level | Bedroom 4 | 3.66 m | 3.35 m | 3.66 m x 3.35 m |
| Ground Level | Kitchen | 2.95 m | 4.17 m | 2.95 m x 4.17 m |
| Ground Level | Eating Area | 3.05 m | 3.66 m | 3.05 m x 3.66 m |
| Ground Level | Family Room | 3.05 m | 4.61 m | 3.05 m x 4.61 m |
| Ground Level | Dining Room | 3.05 m | 3.96 m | 3.05 m x 3.96 m |
| Ground Level | Living Room | 3.66 m | 3.05 m | 3.66 m x 3.05 m |
https://www.realtor.ca/real-estate/28771938/28-greenspire-avenue-markham-wismer-wismer
Interested?
Contact us for more information
Tom Zhen Li
Salesperson
Real One Realty Inc.
15 Wertheim Court Unit 302
Richmond Hill, Ontario L4B 3H7
15 Wertheim Court Unit 302
Richmond Hill, Ontario L4B 3H7
