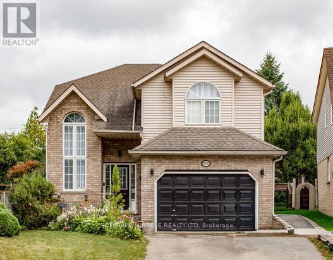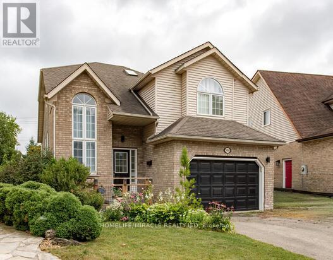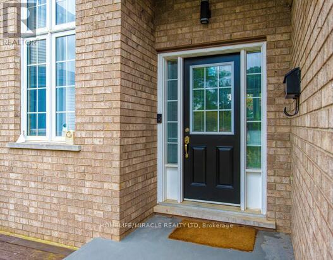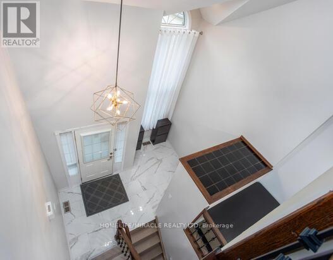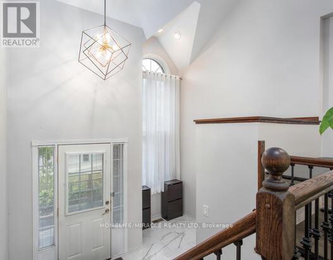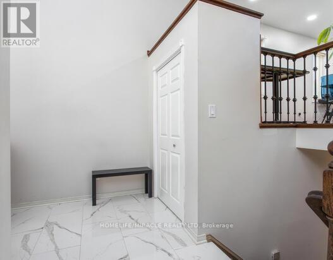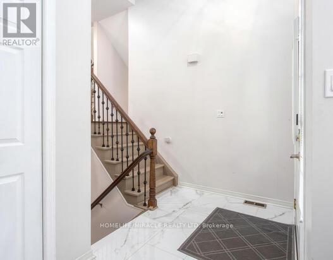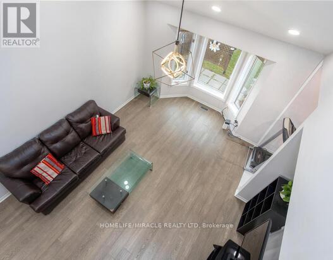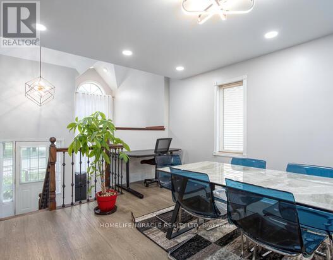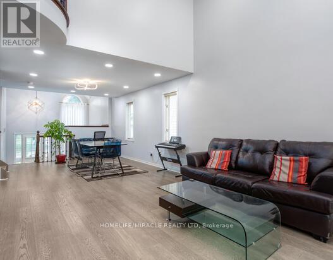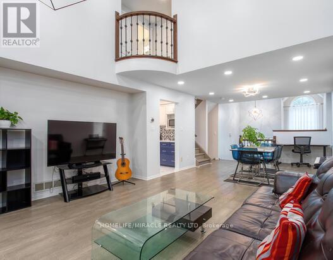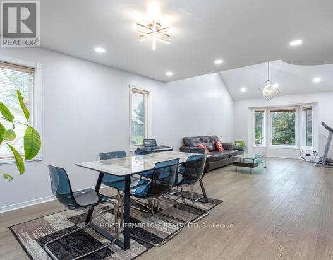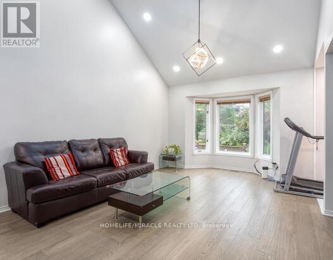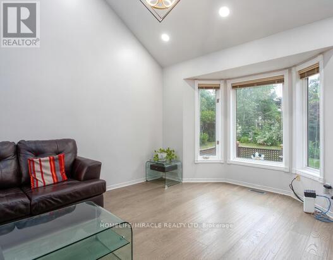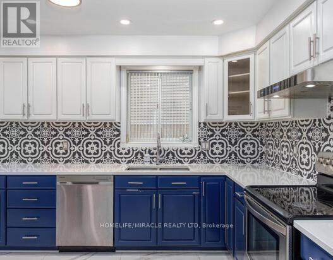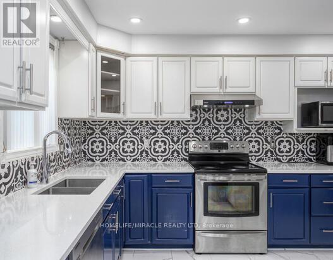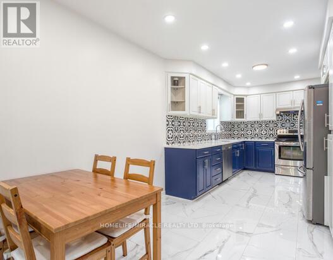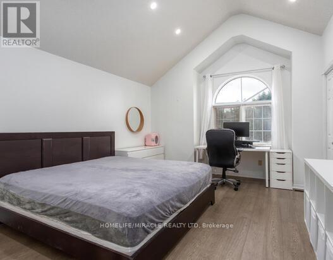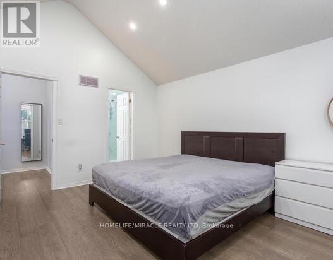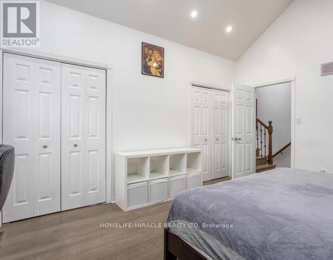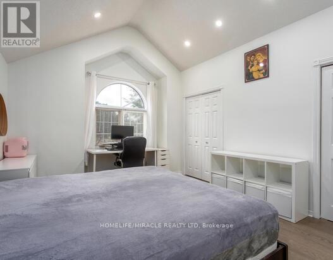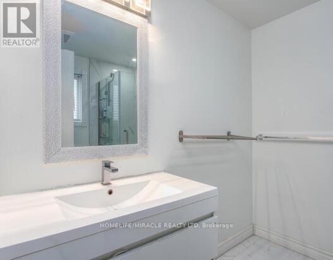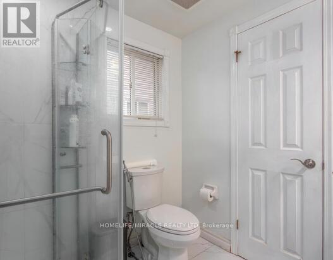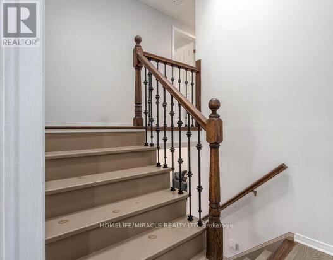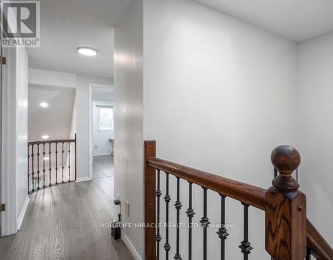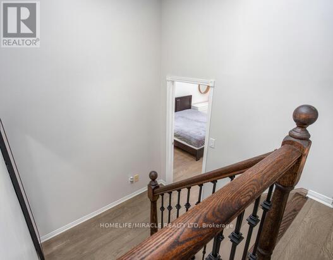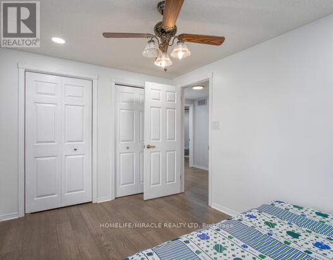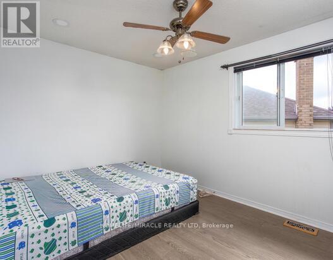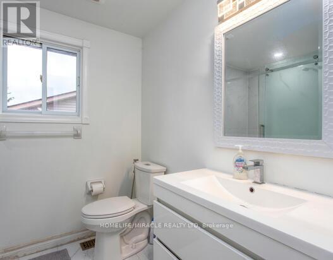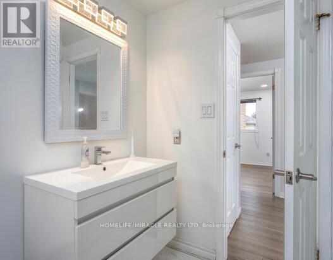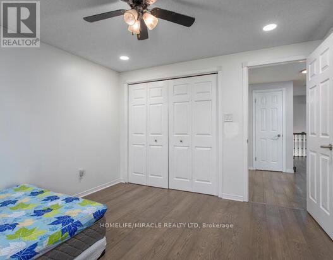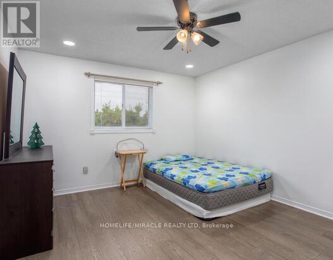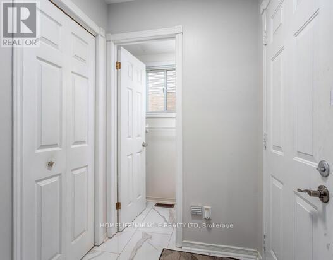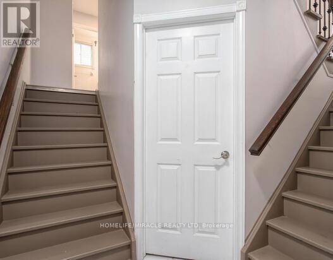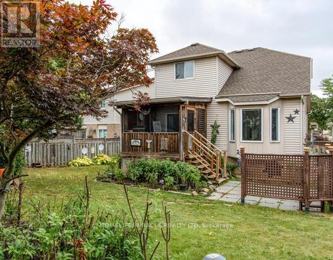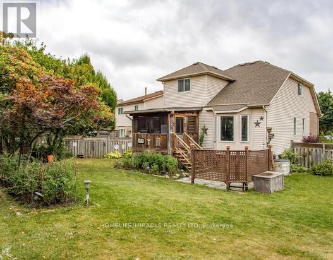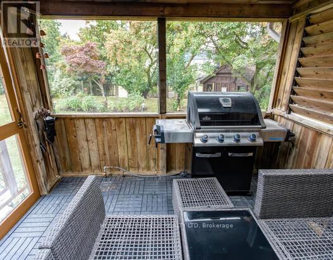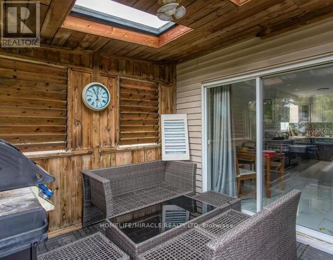550 Penny Lane Waterloo, Ontario N2T 2L3
4 Bedroom
4 Bathroom
1500 - 2000 sqft
Central Air Conditioning
Forced Air
$849,000
Meticulously Renovated Detached Single Home In Premium Neighborhood, Serene Yet Just A Stone's Throw From All Amenities. One Of A Kind Open Concept Design With Vaulted Ceilings. Bright And Spacious Living And Dining Areas. High-End Hardwood Flooring Throughout. Newer Kitchen & Bathrooms. Freshly Painted. Central Vac Rough-In. Eat-In Kitchen With Walk-Out To Sunroom Porch. Stunning Backyard With Mature Trees And Beautiful Plants. Newer Furnace. Finished Lower Level With In-Law Suite. Pride Of Ownership! (id:61852)
Property Details
| MLS® Number | X12361741 |
| Property Type | Single Family |
| Neigbourhood | Westvale |
| Features | Carpet Free |
| ParkingSpaceTotal | 3 |
Building
| BathroomTotal | 4 |
| BedroomsAboveGround | 3 |
| BedroomsBelowGround | 1 |
| BedroomsTotal | 4 |
| Appliances | Central Vacuum, Dishwasher, Dryer, Stove, Water Heater, Washer, Water Softener, Window Coverings, Refrigerator |
| BasementDevelopment | Finished |
| BasementType | N/a (finished) |
| ConstructionStyleAttachment | Detached |
| ConstructionStyleSplitLevel | Sidesplit |
| CoolingType | Central Air Conditioning |
| ExteriorFinish | Brick |
| FoundationType | Concrete |
| HalfBathTotal | 1 |
| HeatingFuel | Natural Gas |
| HeatingType | Forced Air |
| SizeInterior | 1500 - 2000 Sqft |
| Type | House |
| UtilityWater | Municipal Water |
Parking
| Attached Garage | |
| Garage |
Land
| Acreage | No |
| Sewer | Septic System |
| SizeDepth | 175 Ft ,7 In |
| SizeFrontage | 21 Ft |
| SizeIrregular | 21 X 175.6 Ft |
| SizeTotalText | 21 X 175.6 Ft |
Rooms
| Level | Type | Length | Width | Dimensions |
|---|---|---|---|---|
| Second Level | Primary Bedroom | 4.88 m | 3.66 m | 4.88 m x 3.66 m |
| Second Level | Bathroom | Measurements not available | ||
| Third Level | Bedroom | 3.66 m | 3.35 m | 3.66 m x 3.35 m |
| Third Level | Bedroom | 3.71 m | 2.9 m | 3.71 m x 2.9 m |
| Third Level | Bathroom | Measurements not available | ||
| Lower Level | Bathroom | Measurements not available | ||
| Main Level | Living Room | 4.78 m | 4.06 m | 4.78 m x 4.06 m |
| Main Level | Dining Room | 4.72 m | 3.76 m | 4.72 m x 3.76 m |
| Main Level | Kitchen | 6.4 m | 3.05 m | 6.4 m x 3.05 m |
https://www.realtor.ca/real-estate/28771287/550-penny-lane-waterloo
Interested?
Contact us for more information
Hai Nguyen
Salesperson
Homelife/miracle Realty Ltd
1339 Matheson Blvd E.
Mississauga, Ontario L4W 1R1
1339 Matheson Blvd E.
Mississauga, Ontario L4W 1R1
