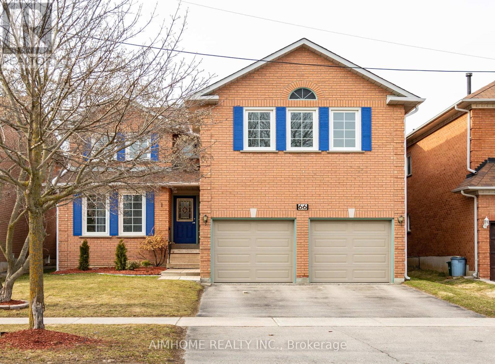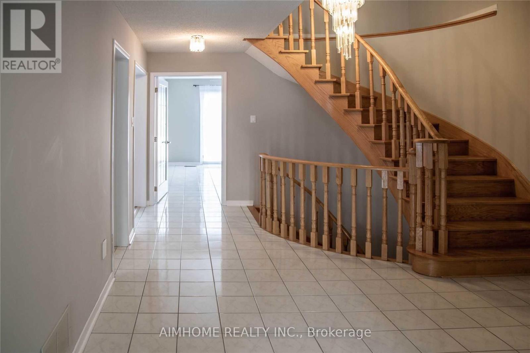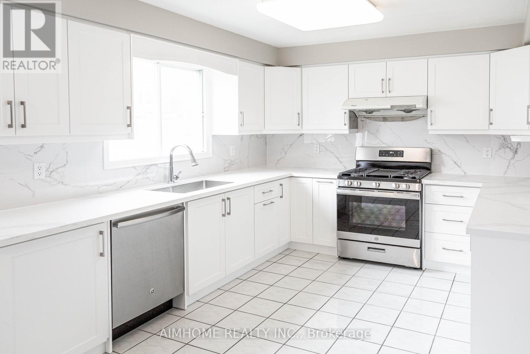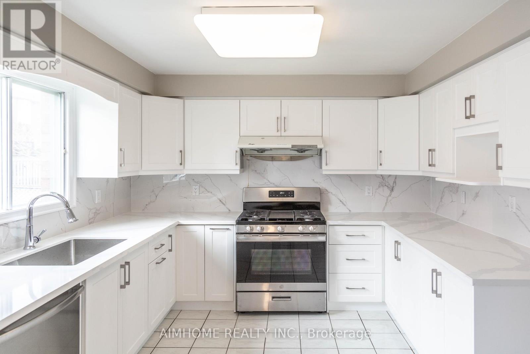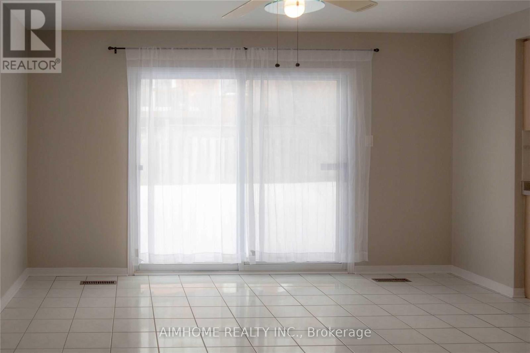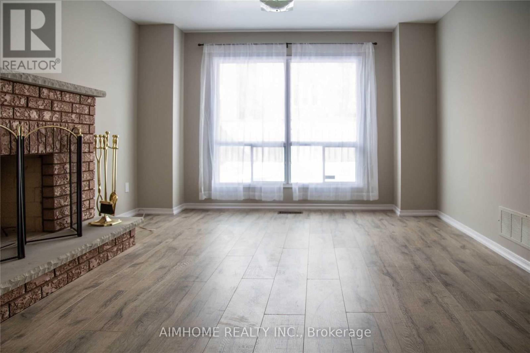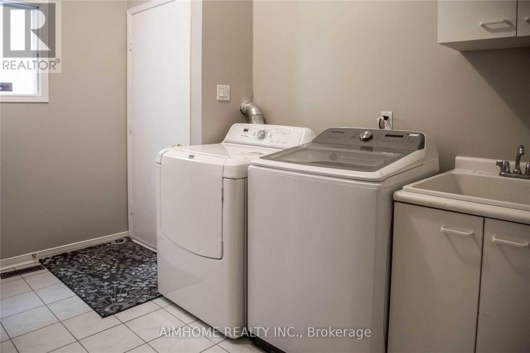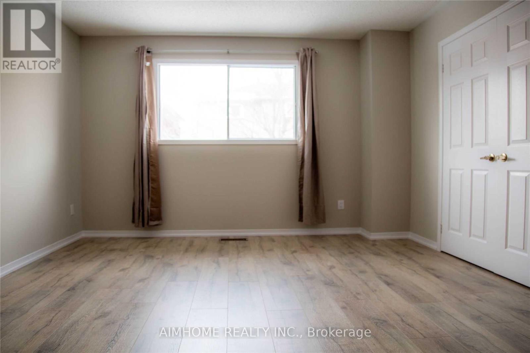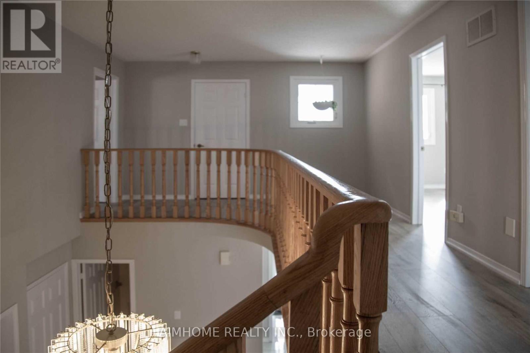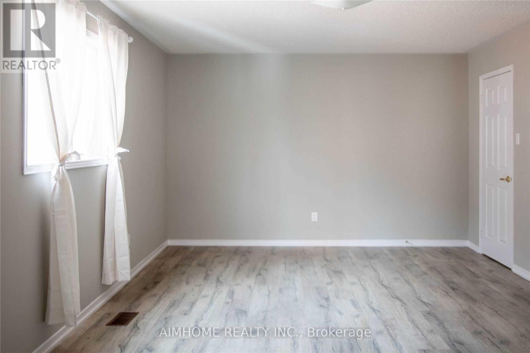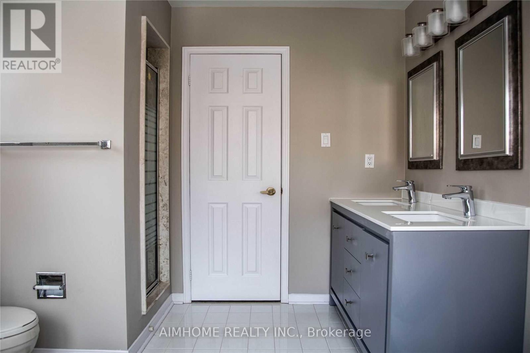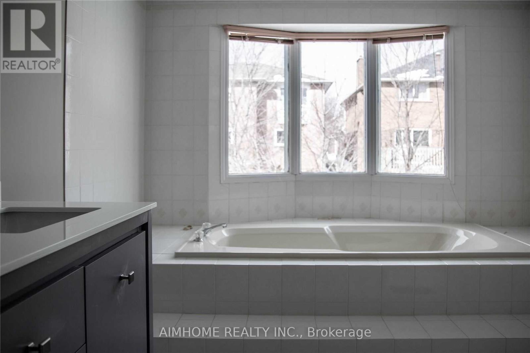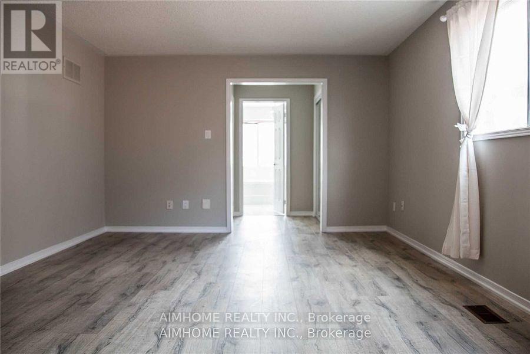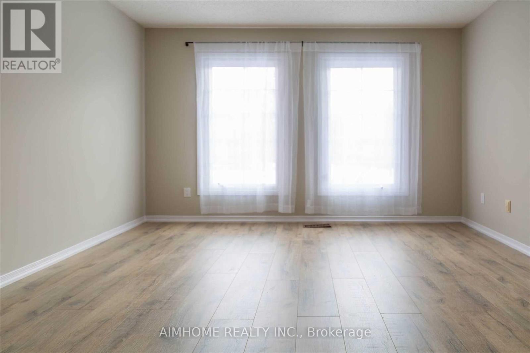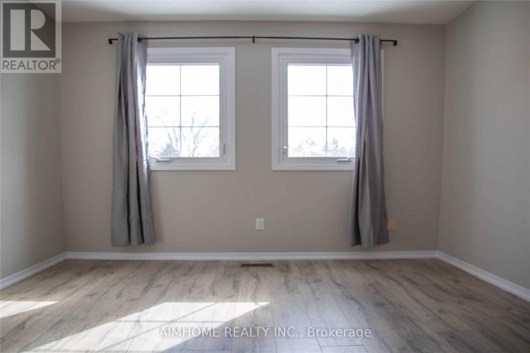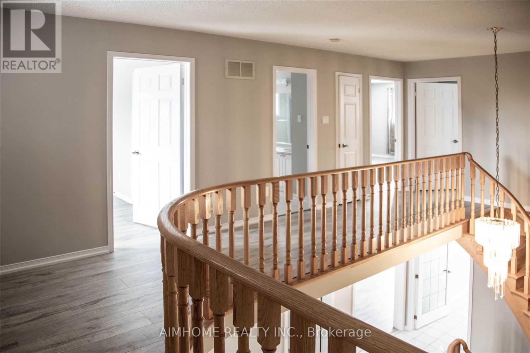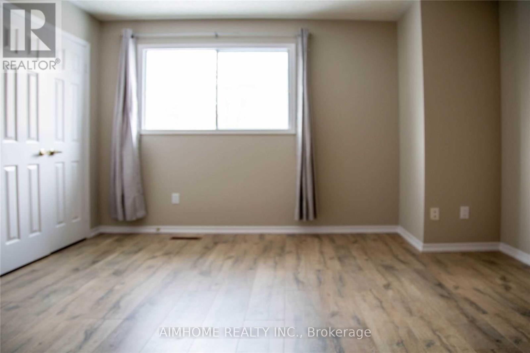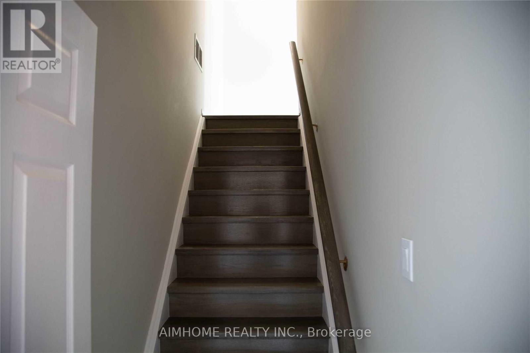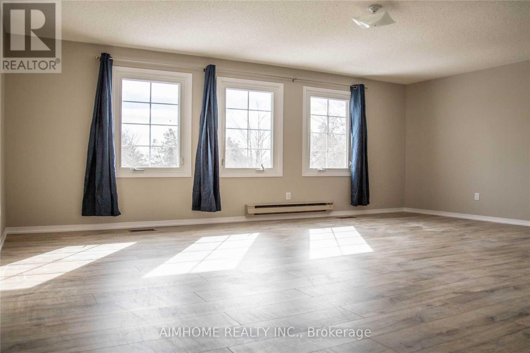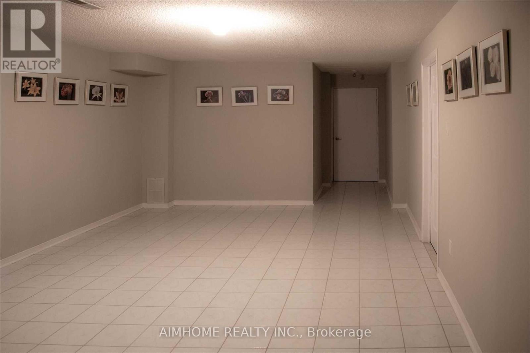66 Devonsleigh Boulevard Richmond Hill, Ontario L4S 1H2
5 Bedroom
4 Bathroom
3000 - 3500 sqft
Fireplace
Central Air Conditioning
Forced Air
$4,650 Monthly
Bright 5 Bedrooms. 3323 Sf Unique & Modern Layout Home. Newer Paint, Newer Kitchen, Newer Bathroom, Newer Hardwood Floor Through Main And 2nd Floor. Steps To Top Rated High School & Elementary School *Mins. From Richmond Hill Go, Close To Hwy 404 & 407*Close To Parks, Walking Trails, Shopping Malls*Prime Location* Aaa Clients Needed, No Pets, Non Smoker. (id:61852)
Property Details
| MLS® Number | N12361675 |
| Property Type | Single Family |
| Community Name | Devonsleigh |
| ParkingSpaceTotal | 4 |
Building
| BathroomTotal | 4 |
| BedroomsAboveGround | 5 |
| BedroomsTotal | 5 |
| Appliances | Dishwasher, Dryer, Stove, Washer, Refrigerator |
| BasementDevelopment | Unfinished |
| BasementType | Full (unfinished) |
| ConstructionStyleAttachment | Detached |
| CoolingType | Central Air Conditioning |
| ExteriorFinish | Brick |
| FireplacePresent | Yes |
| FlooringType | Hardwood, Ceramic |
| FoundationType | Poured Concrete |
| HalfBathTotal | 1 |
| HeatingFuel | Natural Gas |
| HeatingType | Forced Air |
| StoriesTotal | 2 |
| SizeInterior | 3000 - 3500 Sqft |
| Type | House |
| UtilityWater | Municipal Water |
Parking
| Attached Garage | |
| Garage |
Land
| Acreage | No |
| Sewer | Sanitary Sewer |
Rooms
| Level | Type | Length | Width | Dimensions |
|---|---|---|---|---|
| Second Level | Bedroom 5 | 5.4 m | 4.2 m | 5.4 m x 4.2 m |
| Second Level | Primary Bedroom | 5.58 m | 3.36 m | 5.58 m x 3.36 m |
| Second Level | Bedroom 2 | 4.48 m | 3.3 m | 4.48 m x 3.3 m |
| Second Level | Bedroom 3 | 4.78 m | 3.35 m | 4.78 m x 3.35 m |
| Second Level | Bedroom 4 | 4.05 m | 3.35 m | 4.05 m x 3.35 m |
| Main Level | Living Room | 4.95 m | 3.26 m | 4.95 m x 3.26 m |
| Main Level | Dining Room | 4.42 m | 3.3 m | 4.42 m x 3.3 m |
| Main Level | Family Room | 5.18 m | 3.3 m | 5.18 m x 3.3 m |
| Main Level | Library | 3.3 m | 2.95 m | 3.3 m x 2.95 m |
| Main Level | Kitchen | 6.52 m | 3.8 m | 6.52 m x 3.8 m |
Interested?
Contact us for more information
Jennifer Han
Salesperson
Aimhome Realty Inc.
2175 Sheppard Ave E. Suite 106
Toronto, Ontario M2J 1W8
2175 Sheppard Ave E. Suite 106
Toronto, Ontario M2J 1W8
