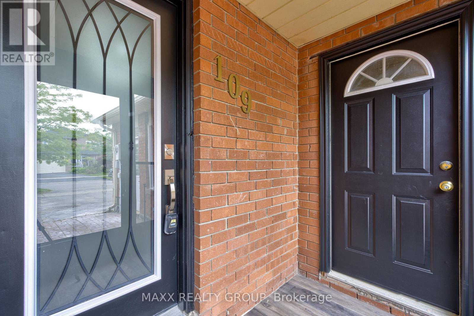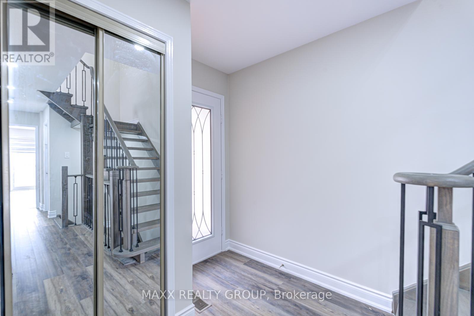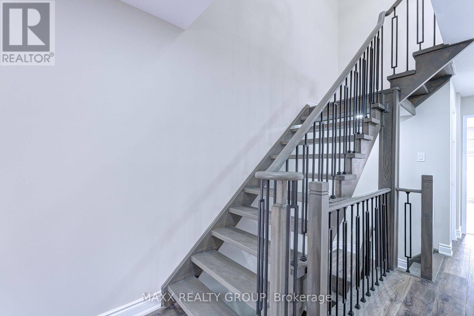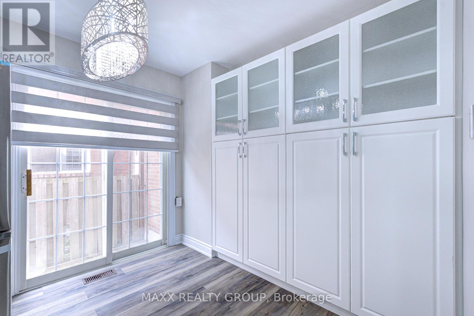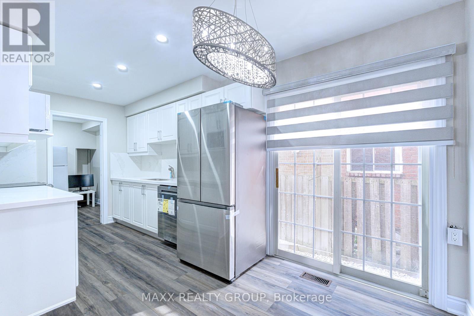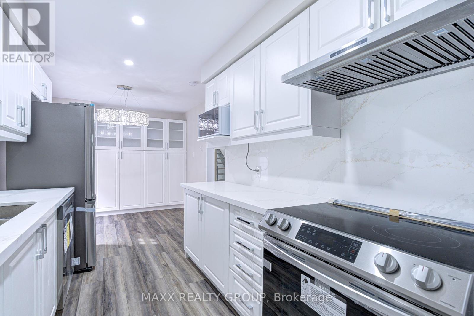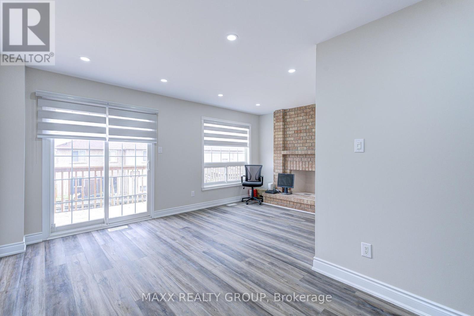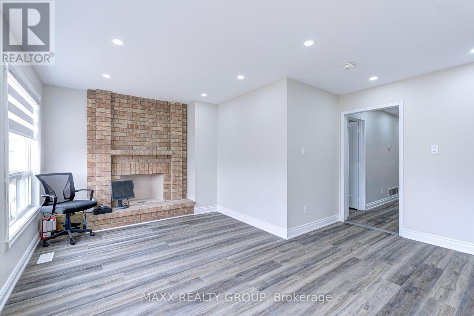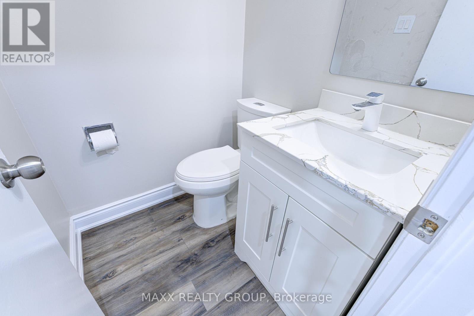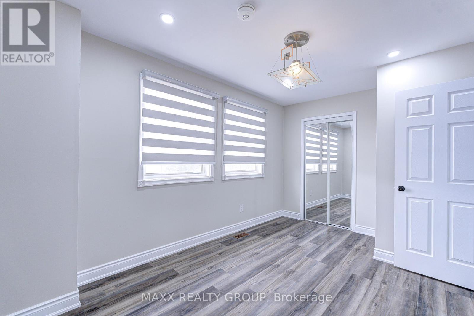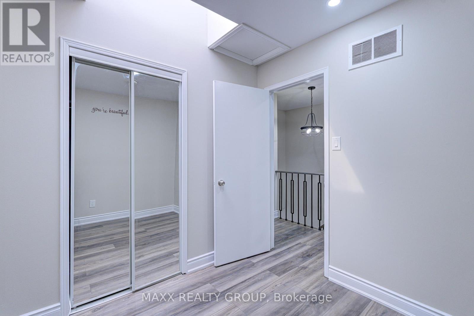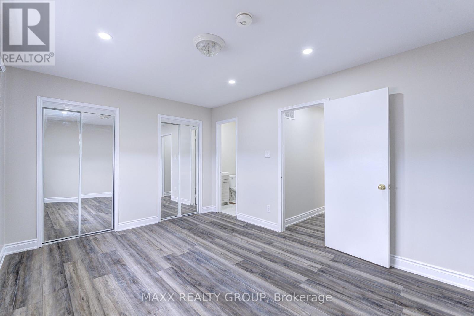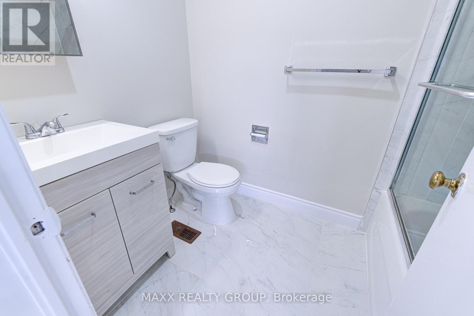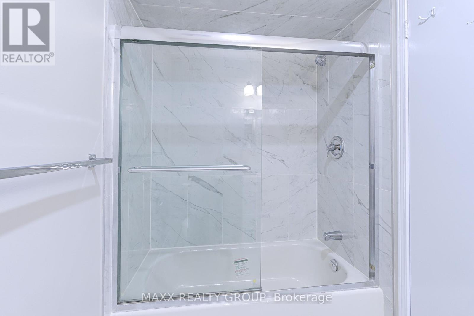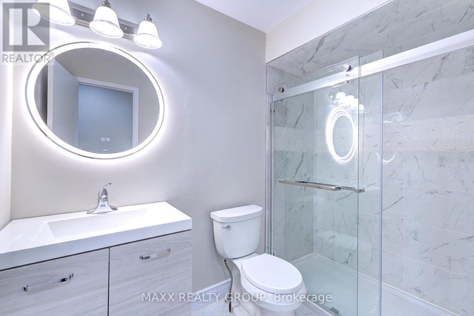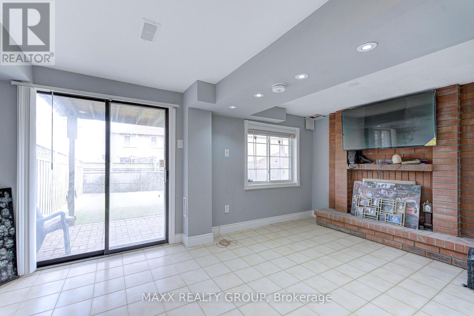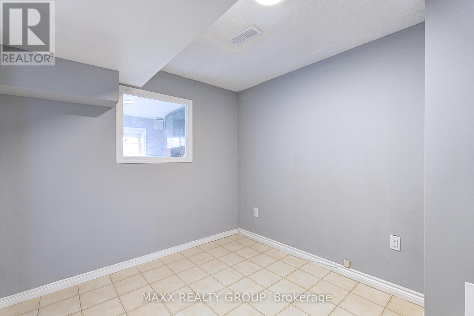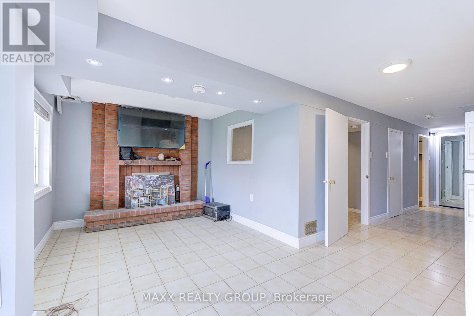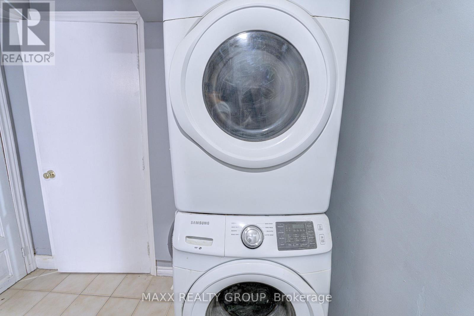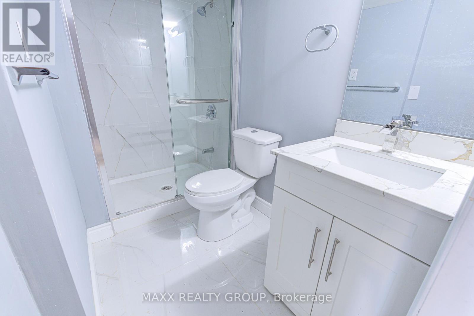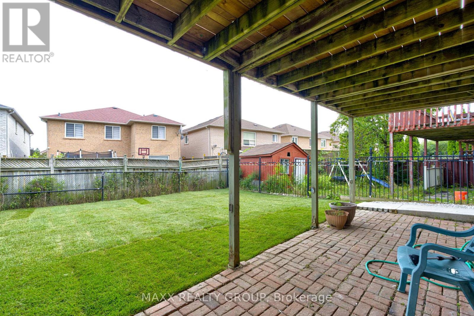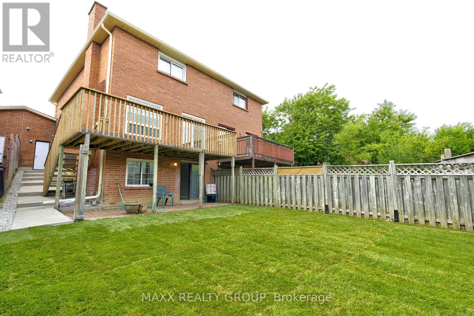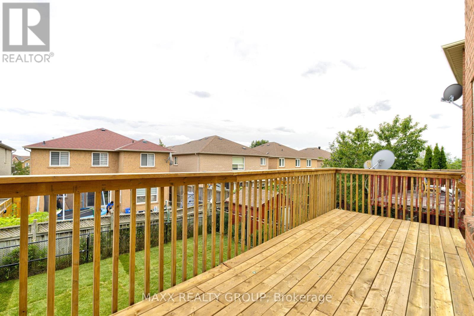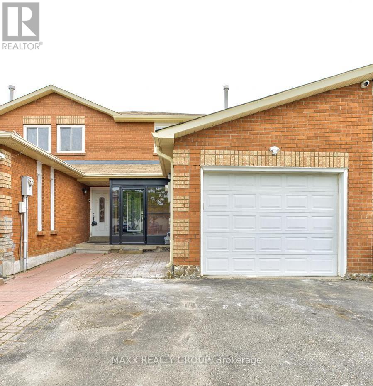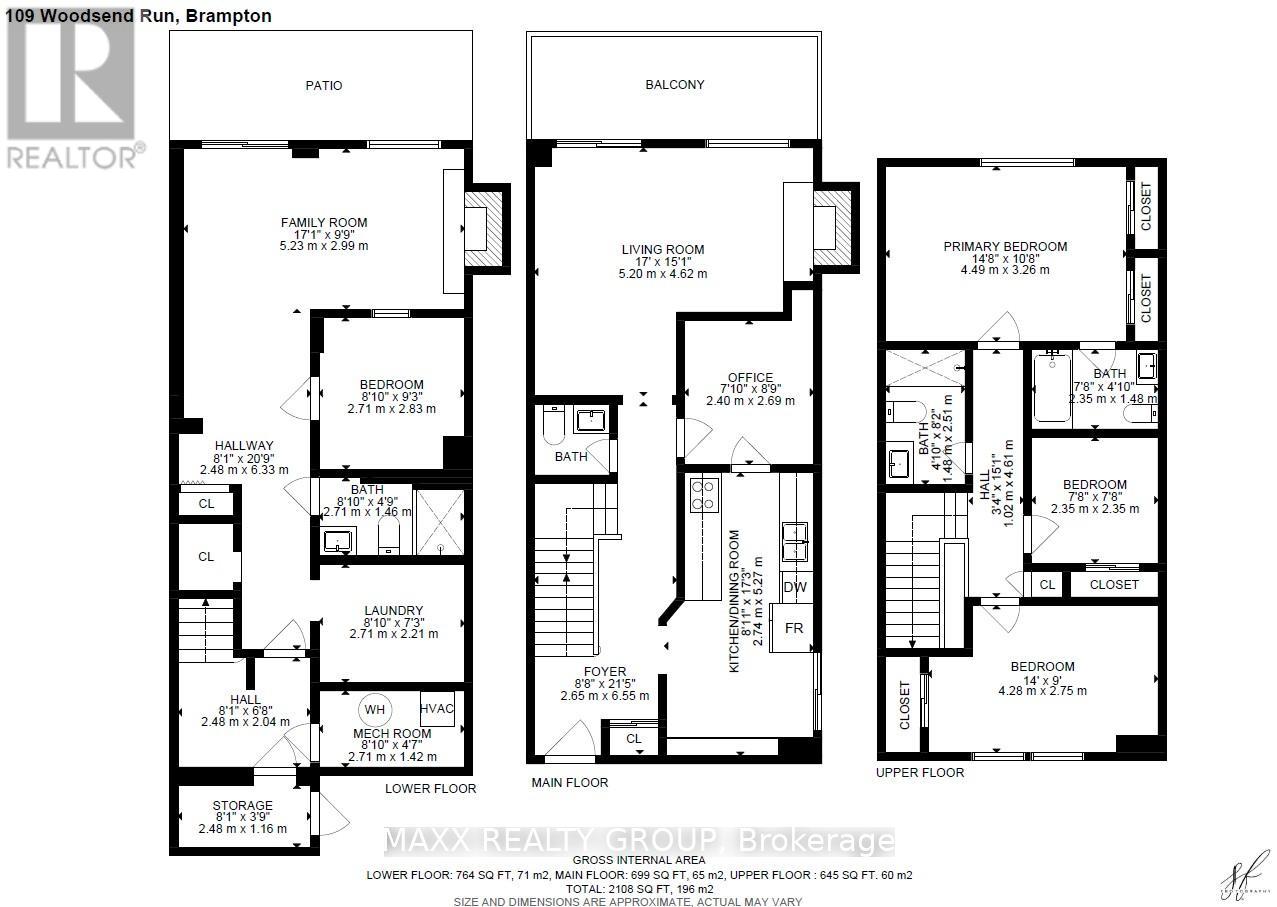109 Woodsend Run Brampton, Ontario L6Y 4H7
$899,000
This spacious 3-bedroom home has been completely renovated in 2025 with modern finishes throughout. The brand-new kitchen features quartz countertops, a stylish backsplash, and never-used stainless steel appliances. All four bathrooms have been fully redone with state-of-the-art fixtures, while new flooring enhances the homes fresh, contemporary feel. The main floor offers a bright, open layout and extends to an oversized deck perfect for BBQs and outdoor entertaining with stairs leading to the backyard. The finished walk-out basement provides a large recreation room, an additional bedroom ideal for guests or in-laws, a workshop/storage area, and a separate entrance from the garage (city approved). Built to code with proper permits, the basement ensures peace of mind. Located close to Sheridan College, the Sportsplex, schools, shopping, and public transit, this home combines modern comfort with unmatched convenience. Move-in ready and designed for todays lifestyle! (id:61852)
Property Details
| MLS® Number | W12361588 |
| Property Type | Single Family |
| Community Name | Fletcher's Creek South |
| EquipmentType | Water Heater |
| Features | Carpet Free |
| ParkingSpaceTotal | 2 |
| RentalEquipmentType | Water Heater |
Building
| BathroomTotal | 4 |
| BedroomsAboveGround | 3 |
| BedroomsBelowGround | 1 |
| BedroomsTotal | 4 |
| Appliances | Blinds, Dishwasher, Dryer, Stove, Washer, Window Coverings, Two Refrigerators |
| BasementDevelopment | Finished |
| BasementFeatures | Walk Out |
| BasementType | N/a (finished) |
| ConstructionStyleAttachment | Attached |
| CoolingType | Central Air Conditioning |
| ExteriorFinish | Brick |
| FireplacePresent | Yes |
| FoundationType | Poured Concrete |
| HalfBathTotal | 1 |
| HeatingFuel | Natural Gas |
| HeatingType | Forced Air |
| StoriesTotal | 2 |
| SizeInterior | 1100 - 1500 Sqft |
| Type | Row / Townhouse |
| UtilityWater | Municipal Water |
Parking
| Attached Garage | |
| Garage |
Land
| Acreage | No |
| Sewer | Sanitary Sewer |
| SizeDepth | 101 Ft ,2 In |
| SizeFrontage | 20 Ft ,4 In |
| SizeIrregular | 20.4 X 101.2 Ft |
| SizeTotalText | 20.4 X 101.2 Ft |
Rooms
| Level | Type | Length | Width | Dimensions |
|---|---|---|---|---|
| Second Level | Bedroom | 4.49 m | 3.26 m | 4.49 m x 3.26 m |
| Second Level | Bedroom 2 | 4.28 m | 2.75 m | 4.28 m x 2.75 m |
| Second Level | Bedroom 3 | 2.35 m | 2.35 m | 2.35 m x 2.35 m |
| Basement | Recreational, Games Room | 5.23 m | 2.99 m | 5.23 m x 2.99 m |
| Basement | Bedroom | 2.71 m | 2.83 m | 2.71 m x 2.83 m |
| Basement | Workshop | 2.71 m | 2.21 m | 2.71 m x 2.21 m |
| Main Level | Kitchen | 2.74 m | 5.27 m | 2.74 m x 5.27 m |
| Main Level | Living Room | 5.2 m | 4.62 m | 5.2 m x 4.62 m |
| Main Level | Dining Room | 2.4 m | 2.69 m | 2.4 m x 2.69 m |
Interested?
Contact us for more information
Syed Zulfiqar Ali
Salesperson
3465 Platinum Dr #227
Mississauga, Ontario L5M 7N4
Saif Qidwai
Broker of Record
3465 Platinum Dr #227
Mississauga, Ontario L5M 7N4
