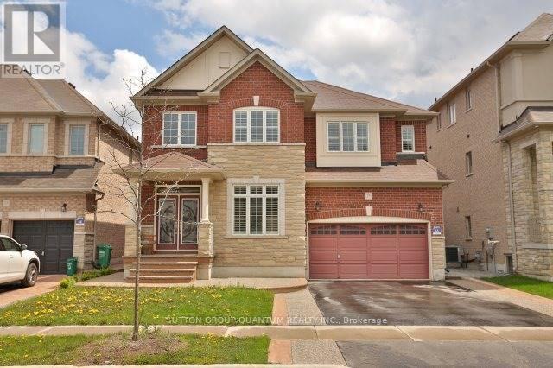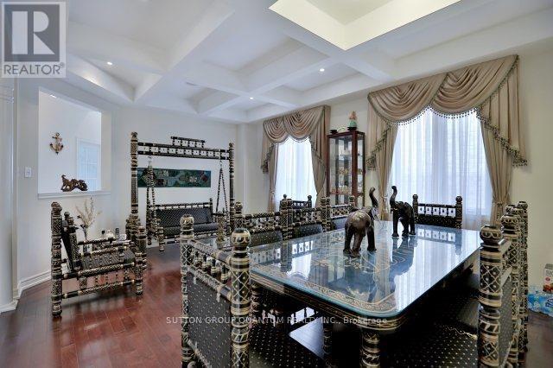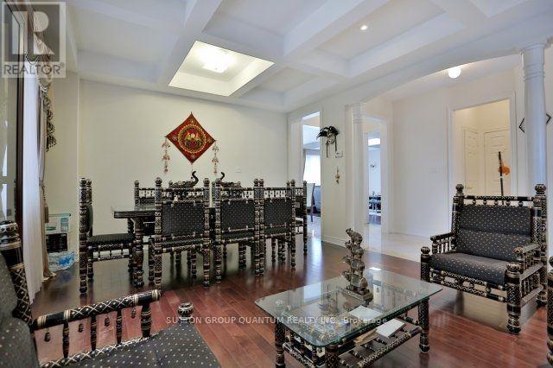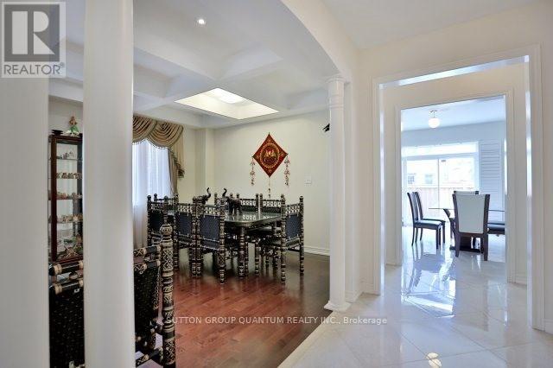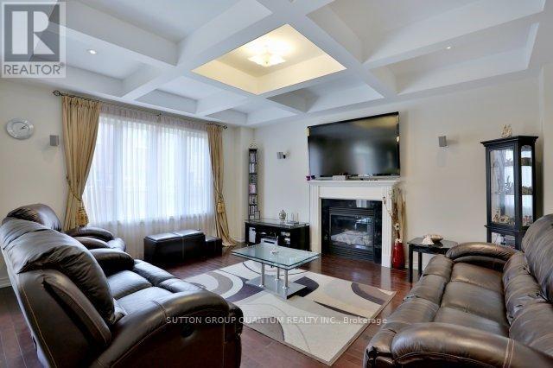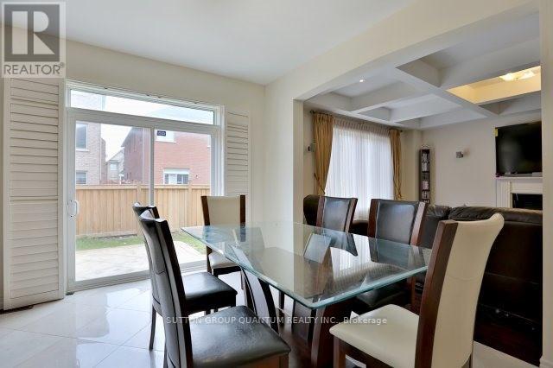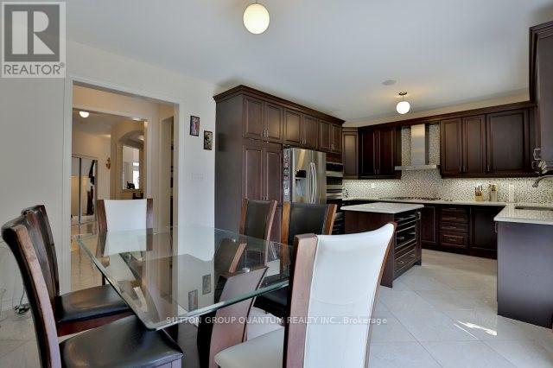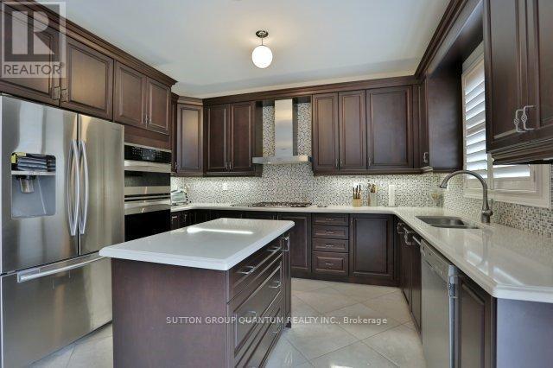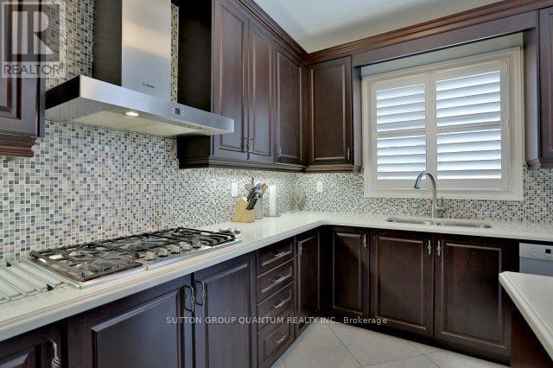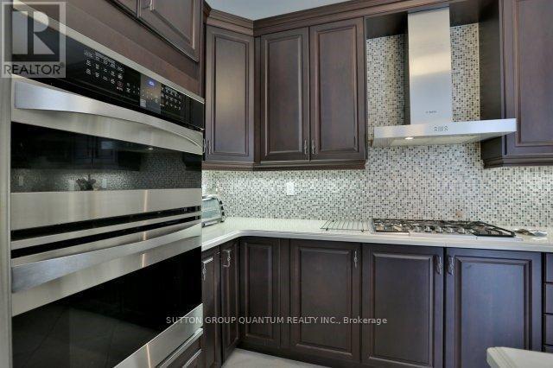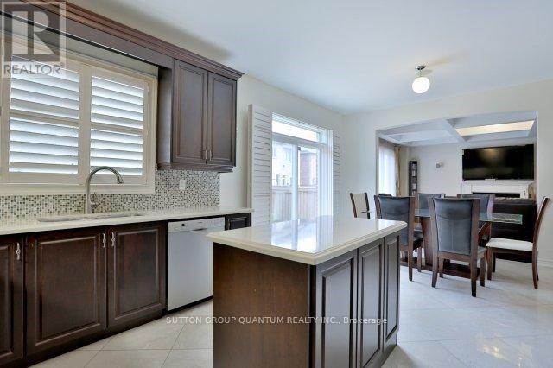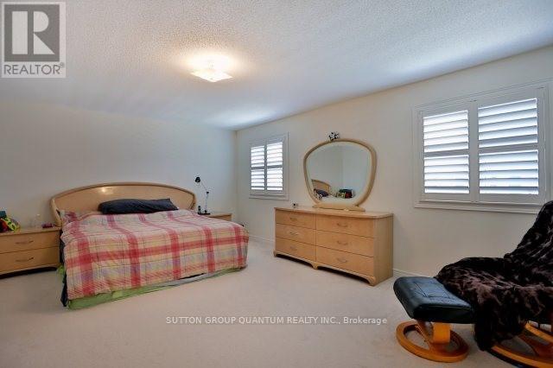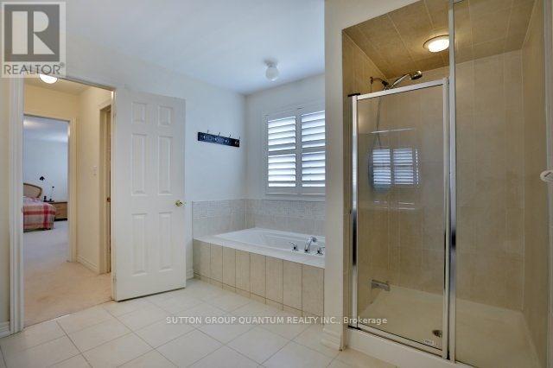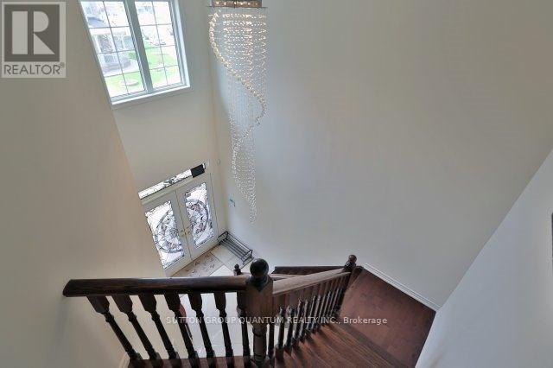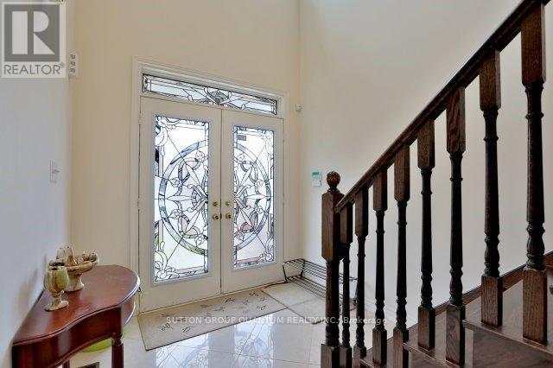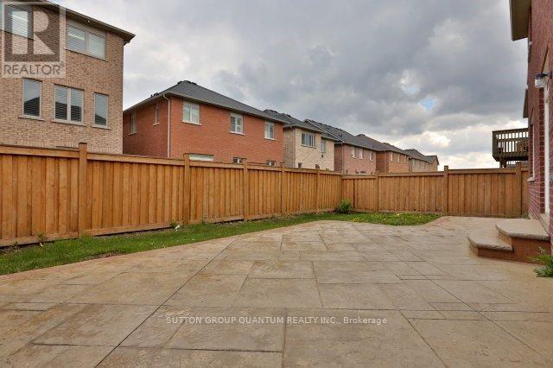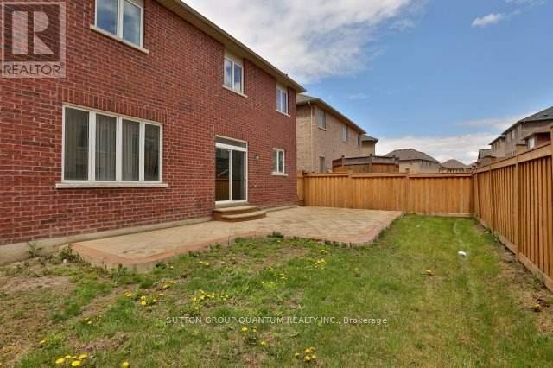Upper - 25 Clearfield Drive Brampton, Ontario L6P 3L5
$4,000 Monthly
Gorgeous Detached House! Situated in Hwy 50 Area at one of the best locations. 3045 Sq Ft of living space - 4 Bedrooms + Den. Upgraded Waffle Ceilings Family/Living/Dining Stained Hardwood On Main, Matching Stairs. Upgraded Kitchen with Built In S/S Appliances, Quartz Countertops, Center Island, Backsplash, Upgraded Dark Extended Kitchen Cabinets W/Molding, Valance Lighting. Concrete Works on Front, Side & Back. 3 Full Washrooms Upstairs with Pot Lights Inside & Outside. Upper Floor has laminate flooring throughout. Only main and 2nd floor included in lease - basement not included. Available from Oct 1. Tenant to pay all utilities plus hot water rental. (id:61852)
Property Details
| MLS® Number | W12361352 |
| Property Type | Single Family |
| Community Name | Bram East |
| EquipmentType | Water Heater |
| ParkingSpaceTotal | 4 |
| RentalEquipmentType | Water Heater |
Building
| BathroomTotal | 4 |
| BedroomsAboveGround | 4 |
| BedroomsTotal | 4 |
| Age | 6 To 15 Years |
| Amenities | Fireplace(s) |
| Appliances | Water Heater, Oven - Built-in, Garage Door Opener Remote(s), Dryer, Oven, Stove, Washer, Window Coverings, Refrigerator |
| BasementFeatures | Apartment In Basement, Separate Entrance |
| BasementType | N/a, N/a |
| ConstructionStyleAttachment | Detached |
| CoolingType | Central Air Conditioning |
| ExteriorFinish | Brick, Stone |
| FireplacePresent | Yes |
| FireplaceTotal | 1 |
| FlooringType | Hardwood, Laminate |
| FoundationType | Concrete |
| HalfBathTotal | 1 |
| HeatingFuel | Natural Gas |
| HeatingType | Forced Air |
| StoriesTotal | 2 |
| SizeInterior | 3000 - 3500 Sqft |
| Type | House |
| UtilityWater | Municipal Water |
Parking
| Attached Garage | |
| Garage |
Land
| Acreage | No |
| Sewer | Sanitary Sewer |
| SizeDepth | 90 Ft |
| SizeFrontage | 45 Ft |
| SizeIrregular | 45 X 90 Ft |
| SizeTotalText | 45 X 90 Ft |
Rooms
| Level | Type | Length | Width | Dimensions |
|---|---|---|---|---|
| Second Level | Primary Bedroom | 5.73 m | 4.27 m | 5.73 m x 4.27 m |
| Second Level | Bedroom 2 | 4.21 m | 3.35 m | 4.21 m x 3.35 m |
| Second Level | Bedroom 3 | 4.21 m | 3.35 m | 4.21 m x 3.35 m |
| Second Level | Bedroom 4 | 4.09 m | 3.6 m | 4.09 m x 3.6 m |
| Main Level | Living Room | 5.49 m | 3.96 m | 5.49 m x 3.96 m |
| Main Level | Dining Room | 5.49 m | 3.96 m | 5.49 m x 3.96 m |
| Main Level | Family Room | 4.91 m | 4.27 m | 4.91 m x 4.27 m |
| Main Level | Office | 3.66 m | 2.87 m | 3.66 m x 2.87 m |
| Main Level | Kitchen | 3.69 m | 3.35 m | 3.69 m x 3.35 m |
| Main Level | Eating Area | 3.69 m | 3.35 m | 3.69 m x 3.35 m |
https://www.realtor.ca/real-estate/28770548/upper-25-clearfield-drive-brampton-bram-east-bram-east
Interested?
Contact us for more information
Deepika Gupta
Salesperson
1673b Lakeshore Rd.w., Lower Levl
Mississauga, Ontario L5J 1J4
