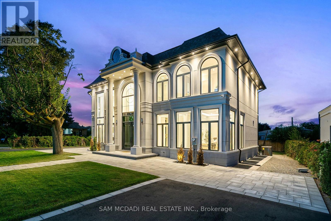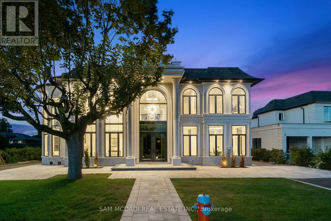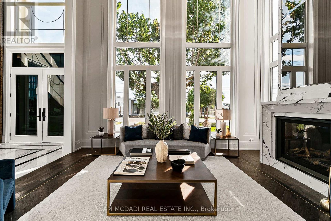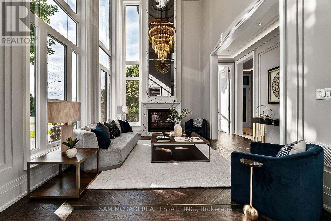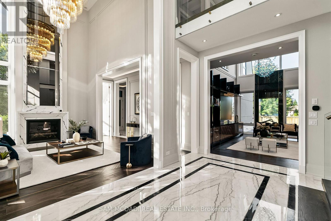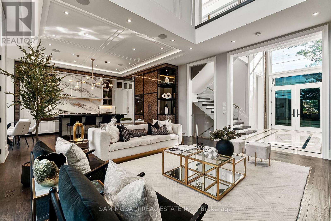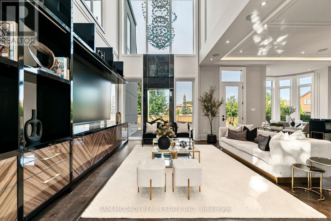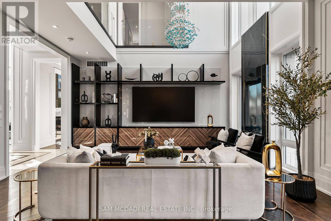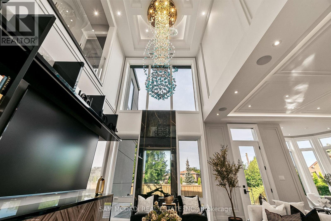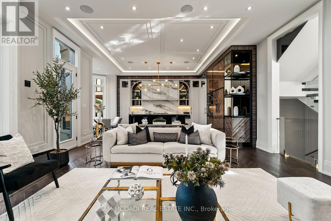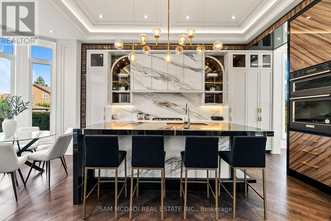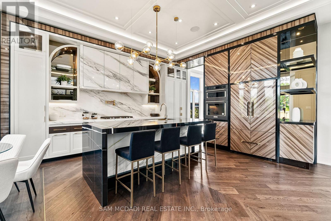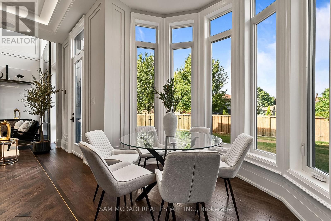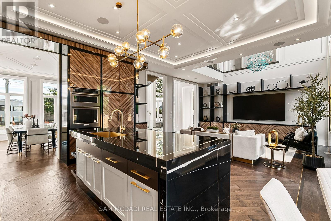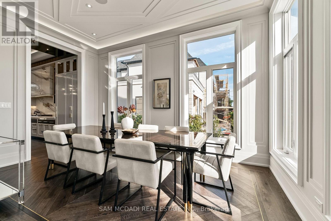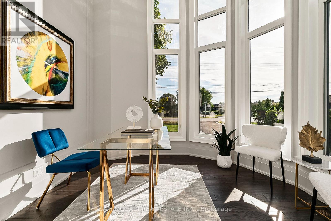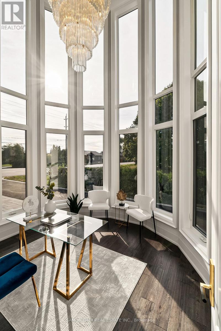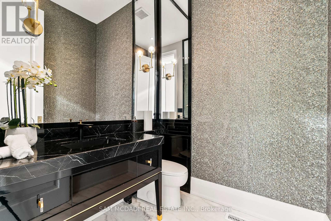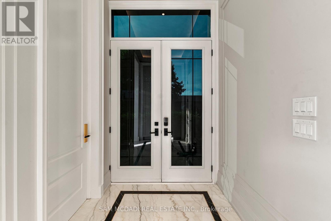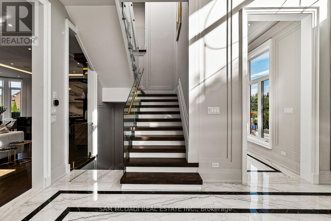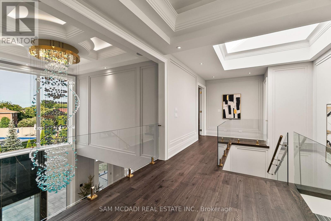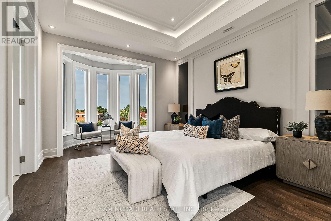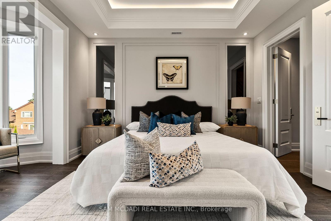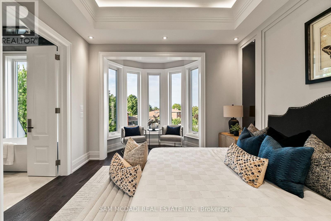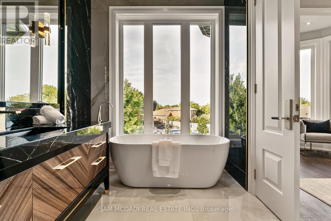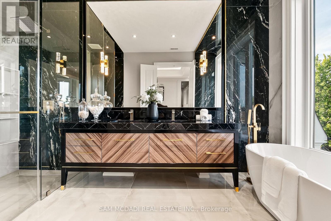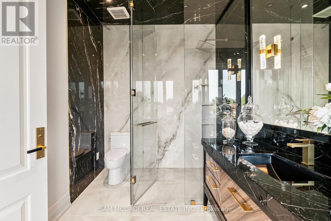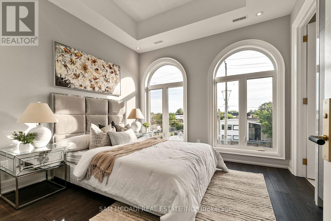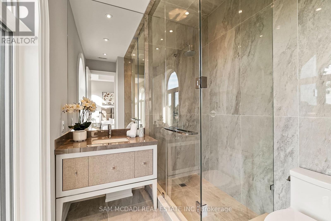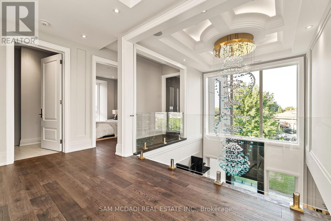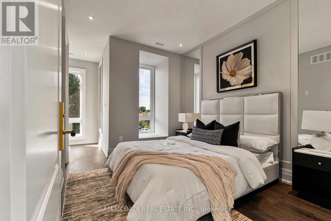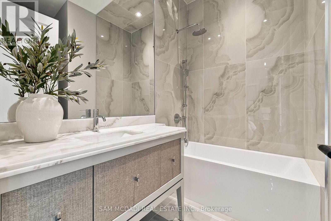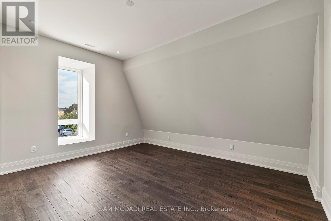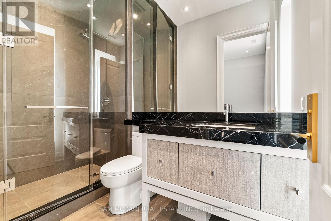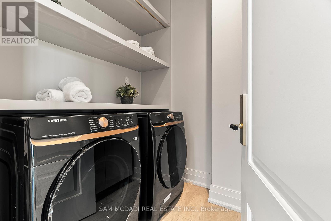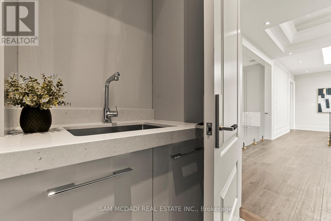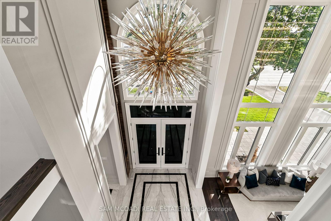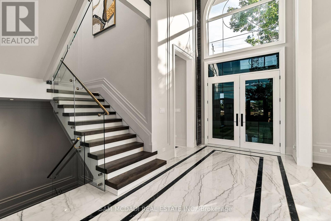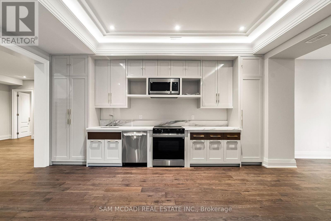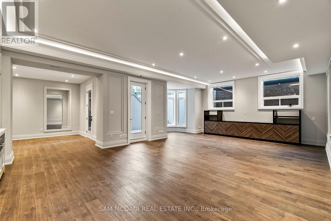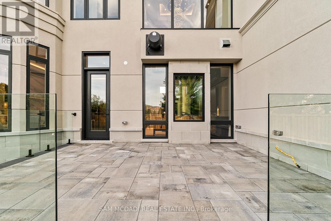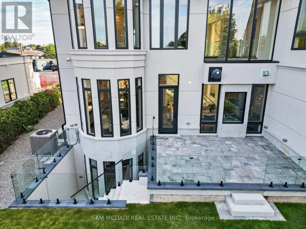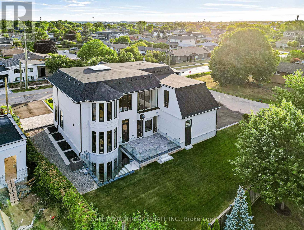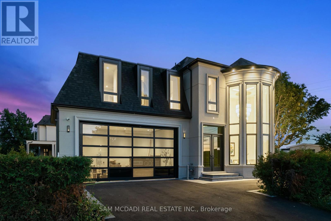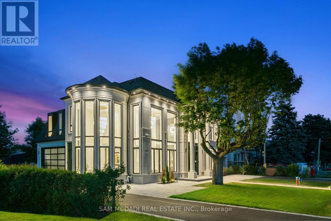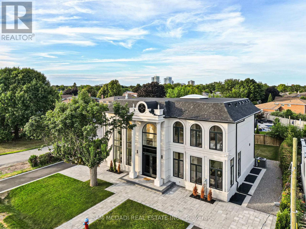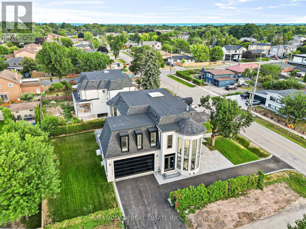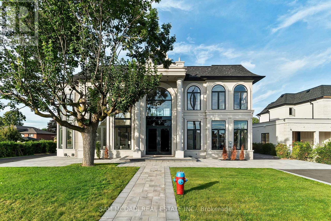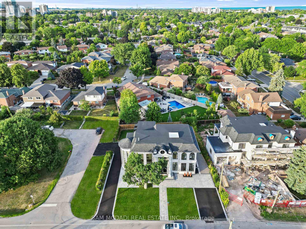321 Morden Road Oakville, Ontario L6K 2S6
$5,200,000
Welcome to 321 Morden Rd, a brand-new French Chateau-inspired estate that seamlessly blends timeless elegance with modern luxury. This custom-built residence offers over 5,000 sq ft. of meticulously designed living space across three levels, featuring premium finishes, soaring ceilings, and an abundance of natural light. The exterior architecture impresses with grand symmetry, tall columns, arched windows, detailed stonework, and a striking double-door glass entry. Inside, every detail has been thoughtfully crafted for both sophisticated entertaining and everyday comfort. The main floor boasts 23-foot ceilings in the living and great rooms, with floor-to-ceiling windows that flood the space with natural light. Tray ceilings with integrated LED cove lighting, recessed spotlights, and in-ceiling speakers create a modern ambiance, while open-to-above areas are highlighted by stunning light fixtures. Premium granite and hardwood flooring flow throughout, leading to the kitchen complete with built-in appliances, quartz countertops, an oversized island, and custom cabinetry. A dedicated home office with dramatic windows completes this level. Upstairs, the primary suite features a spa-like ensuite with a freestanding tub, rainfall shower, double vanity, and a custom walk-in closet. Three additional bedrooms each offer their own ensuite and custom storage. The finished lower level includes a spacious bedroom, full bath, living area, second kitchen, and a walk-up to the backyard - perfect for multi-generational living. This home offers 4+1 bedrooms, 7 bathrooms, a 2.5-car garage, extended driveway, 10-foot basement ceilings, and a stone patio with lush green space. Ideally located just minutes from Hwy 403, schools, shops, and restaurants, 321 Morden Rd delivers the perfect balance of elegance, convenience, and lifestyle. (id:61852)
Property Details
| MLS® Number | W12361241 |
| Property Type | Single Family |
| Community Name | 1020 - WO West |
| AmenitiesNearBy | Schools, Park |
| CommunityFeatures | Community Centre |
| EquipmentType | Water Heater |
| Features | Lane, Carpet Free, Guest Suite |
| ParkingSpaceTotal | 7 |
| RentalEquipmentType | Water Heater |
Building
| BathroomTotal | 7 |
| BedroomsAboveGround | 4 |
| BedroomsBelowGround | 1 |
| BedroomsTotal | 5 |
| Age | New Building |
| Appliances | Oven - Built-in, Range, Garage Door Opener Remote(s), Dishwasher, Dryer, Microwave, Oven, Hood Fan, Stove, Washer, Refrigerator |
| BasementDevelopment | Finished |
| BasementFeatures | Walk Out |
| BasementType | N/a (finished) |
| ConstructionStyleAttachment | Detached |
| CoolingType | Central Air Conditioning |
| ExteriorFinish | Stone, Stucco |
| FireProtection | Smoke Detectors |
| FireplacePresent | Yes |
| FireplaceTotal | 1 |
| FlooringType | Hardwood |
| FoundationType | Poured Concrete |
| HalfBathTotal | 1 |
| HeatingFuel | Natural Gas |
| HeatingType | Forced Air |
| StoriesTotal | 2 |
| SizeInterior | 3000 - 3500 Sqft |
| Type | House |
| UtilityWater | Municipal Water |
Parking
| Garage |
Land
| Acreage | No |
| LandAmenities | Schools, Park |
| Sewer | Sanitary Sewer |
| SizeDepth | 91 Ft |
| SizeFrontage | 92 Ft ,1 In |
| SizeIrregular | 92.1 X 91 Ft |
| SizeTotalText | 92.1 X 91 Ft |
| ZoningDescription | Rl3-0 |
Rooms
| Level | Type | Length | Width | Dimensions |
|---|---|---|---|---|
| Second Level | Bedroom 4 | 3.53 m | 3.64 m | 3.53 m x 3.64 m |
| Second Level | Primary Bedroom | 3.79 m | 4.26 m | 3.79 m x 4.26 m |
| Second Level | Bedroom 2 | 4.76 m | 5.63 m | 4.76 m x 5.63 m |
| Second Level | Bedroom 3 | 5.64 m | 3.67 m | 5.64 m x 3.67 m |
| Basement | Bedroom 5 | 7.18 m | 4.85 m | 7.18 m x 4.85 m |
| Basement | Kitchen | 3.48 m | 5.36 m | 3.48 m x 5.36 m |
| Basement | Great Room | 5.84 m | 6.92 m | 5.84 m x 6.92 m |
| Basement | Recreational, Games Room | 8.34 m | 4.85 m | 8.34 m x 4.85 m |
| Basement | Den | 5.25 m | 3.66 m | 5.25 m x 3.66 m |
| Basement | Office | 3.3 m | 3.72 m | 3.3 m x 3.72 m |
| Main Level | Kitchen | 3.49 m | 4.81 m | 3.49 m x 4.81 m |
| Main Level | Eating Area | 2.9 m | 2.22 m | 2.9 m x 2.22 m |
| Main Level | Dining Room | 3.51 m | 4.99 m | 3.51 m x 4.99 m |
| Main Level | Great Room | 6.29 m | 5.74 m | 6.29 m x 5.74 m |
| Main Level | Living Room | 5.23 m | 3.61 m | 5.23 m x 3.61 m |
| Main Level | Office | 3.38 m | 3.87 m | 3.38 m x 3.87 m |
| Main Level | Mud Room | 3.46 m | 1.91 m | 3.46 m x 1.91 m |
Utilities
| Cable | Available |
| Electricity | Installed |
| Sewer | Installed |
https://www.realtor.ca/real-estate/28770263/321-morden-road-oakville-wo-west-1020-wo-west
Interested?
Contact us for more information
Sam Allan Mcdadi
Salesperson
110 - 5805 Whittle Rd
Mississauga, Ontario L4Z 2J1
Haseeb Alvi
Salesperson
120 West Beaver Creek Rd #23
Richmond Hill, Ontario L4B 1L7
