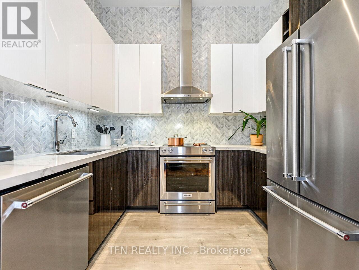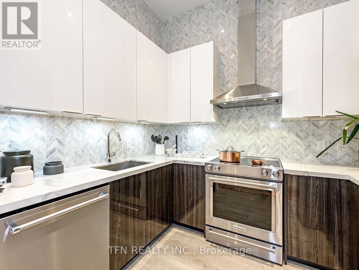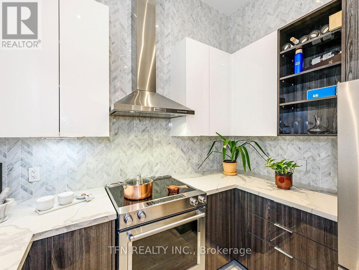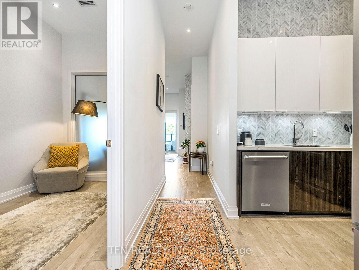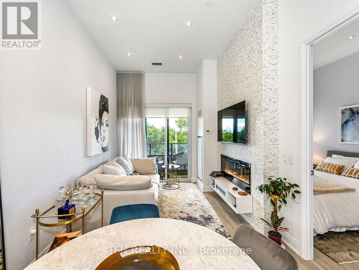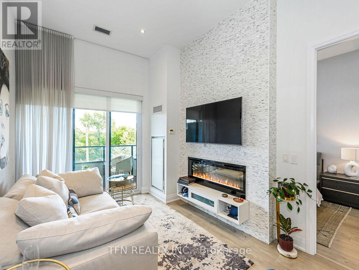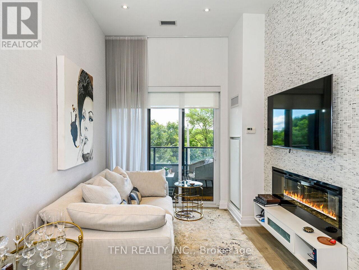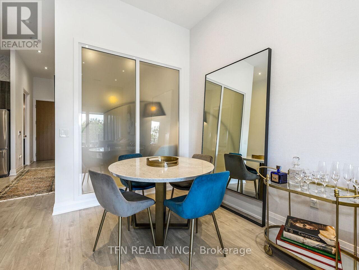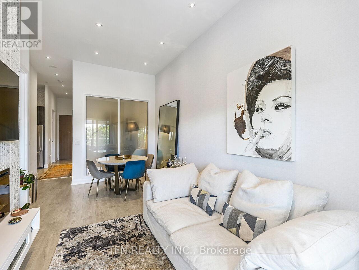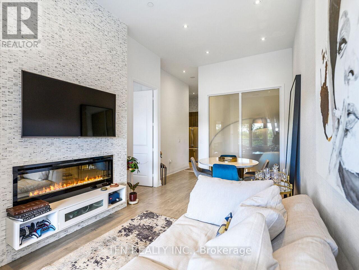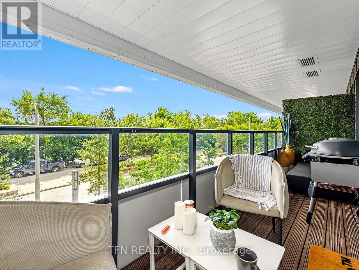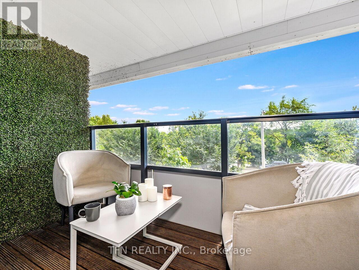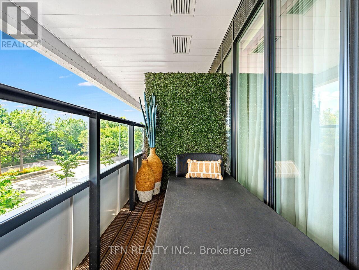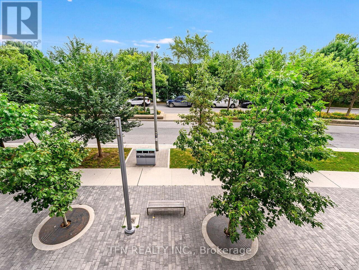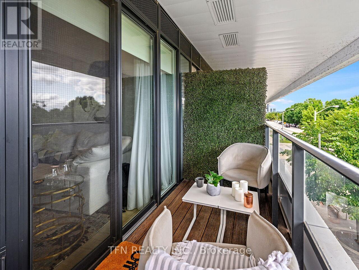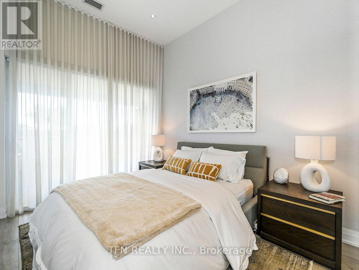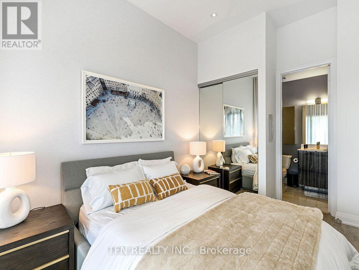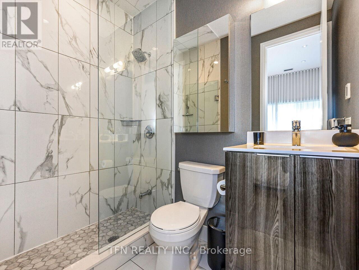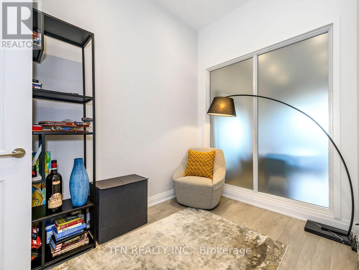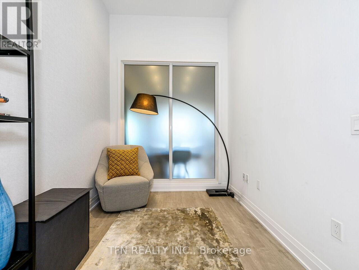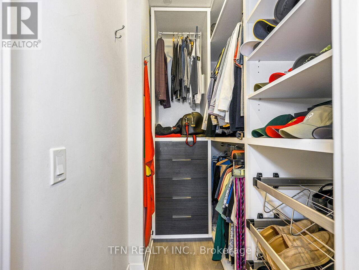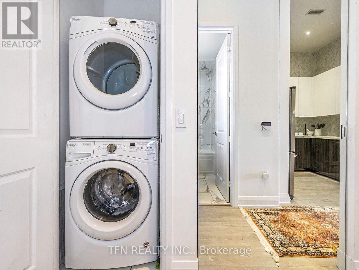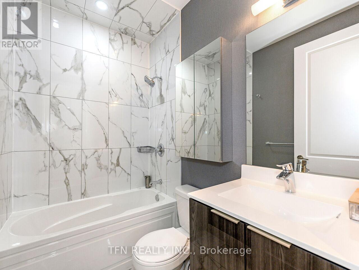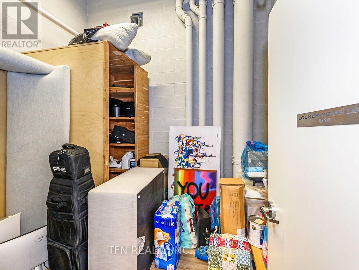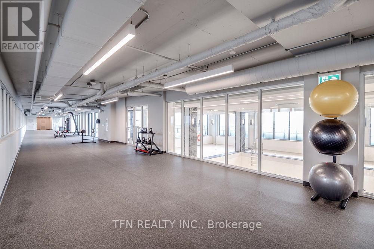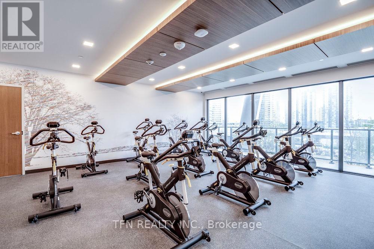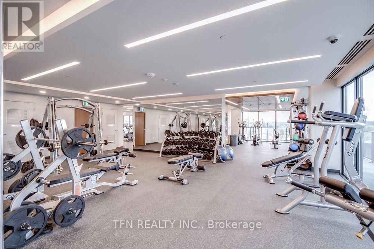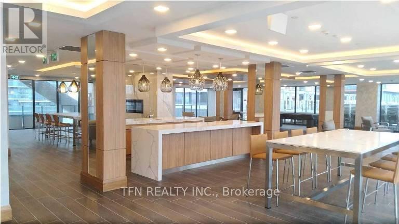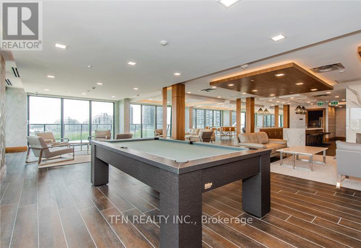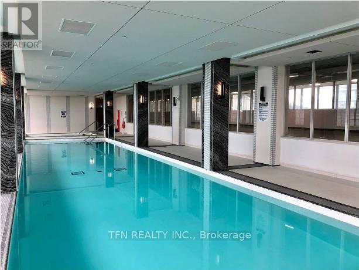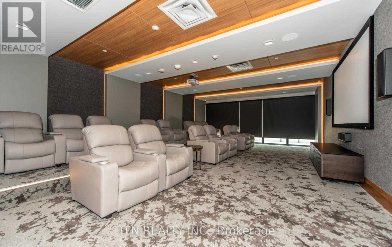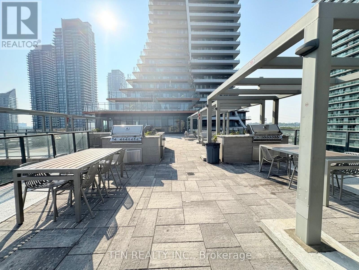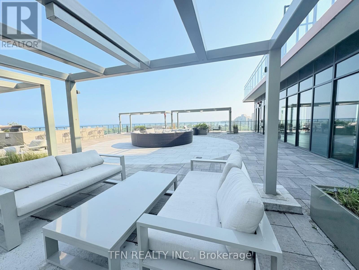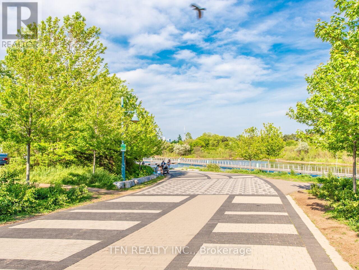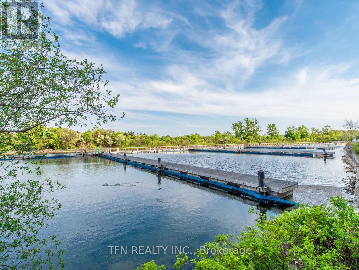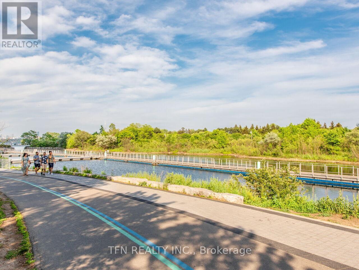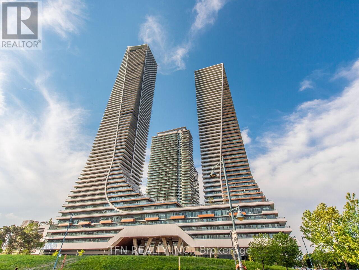M5 - 20 Shore Breeze Drive Toronto, Ontario M8V 0C7
$879,000Maintenance, Common Area Maintenance, Heat, Insurance, Parking
$713.28 Monthly
Maintenance, Common Area Maintenance, Heat, Insurance, Parking
$713.28 MonthlyBeautiful 2 Bedroom, 2 Bath Suite At Eau Du Soleil. Approx 746 Sq Ft With 11Ft Smooth Ceilings. Full Length Balcony With Views Of City, Cn Tower And The Lake. 1 Parking & 2 Lockers (1 Standard Locker & 1 Large Separate Locker Room on Same Floor as Unit) Included. Access Unit & Parking With Separate Private Elevators For The Podium. Resort Style Amenities To Include Games Room, Indoor Pool, Lounge, Gym, Yoga & Pilates Studio, Dining Room, Party Room, Rooftop Patio With Bbqs & Cabanas. (id:61852)
Property Details
| MLS® Number | W12360746 |
| Property Type | Single Family |
| Community Name | Mimico |
| AmenitiesNearBy | Public Transit, Marina, Park |
| CommunityFeatures | Pets Allowed With Restrictions |
| Features | Carpet Free |
| ParkingSpaceTotal | 1 |
| PoolType | Indoor Pool |
| ViewType | View |
Building
| BathroomTotal | 2 |
| BedroomsAboveGround | 2 |
| BedroomsTotal | 2 |
| Amenities | Security/concierge, Exercise Centre, Party Room, Fireplace(s), Storage - Locker |
| Appliances | Dryer, Washer |
| BasementType | None |
| CoolingType | Central Air Conditioning |
| ExteriorFinish | Concrete |
| FireplacePresent | Yes |
| FireplaceTotal | 1 |
| FlooringType | Laminate |
| HeatingFuel | Natural Gas |
| HeatingType | Forced Air |
| SizeInterior | 700 - 799 Sqft |
| Type | Apartment |
Parking
| Underground | |
| Garage |
Land
| Acreage | No |
| LandAmenities | Public Transit, Marina, Park |
Rooms
| Level | Type | Length | Width | Dimensions |
|---|---|---|---|---|
| Flat | Living Room | 5.26 m | 2.97 m | 5.26 m x 2.97 m |
| Flat | Dining Room | 5.26 m | 2.97 m | 5.26 m x 2.97 m |
| Flat | Kitchen | 2.9 m | 2.37 m | 2.9 m x 2.37 m |
| Flat | Primary Bedroom | 3.56 m | 2.72 m | 3.56 m x 2.72 m |
| Flat | Bedroom 2 | 3.23 m | 2.21 m | 3.23 m x 2.21 m |
https://www.realtor.ca/real-estate/28769396/m5-20-shore-breeze-drive-toronto-mimico-mimico
Interested?
Contact us for more information
Sarah Temple
Broker
71 Villarboit Cres #2
Vaughan, Ontario L4K 4K2
