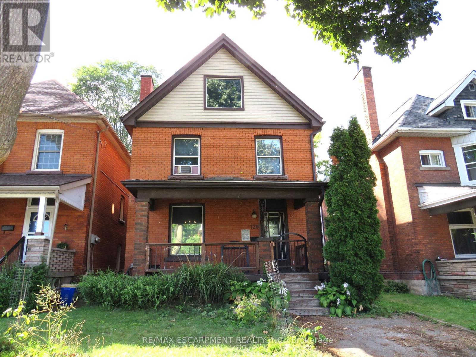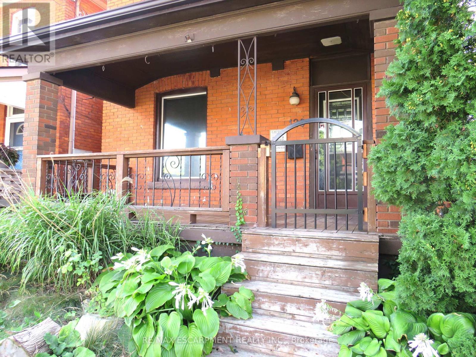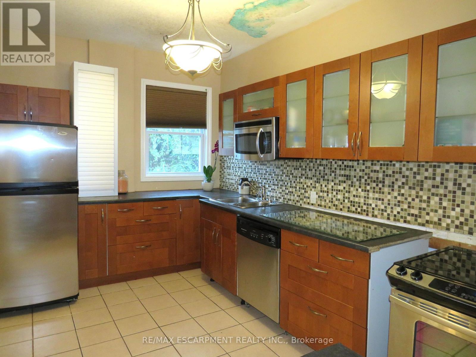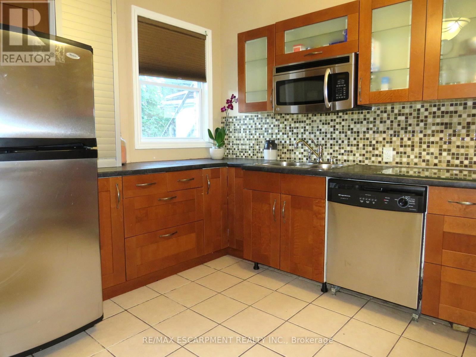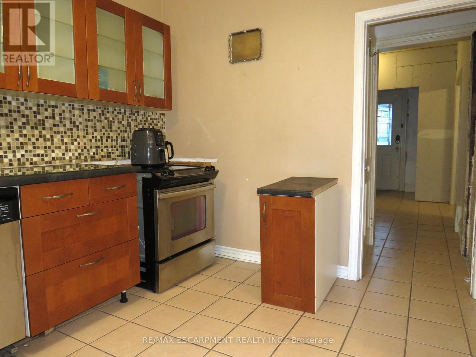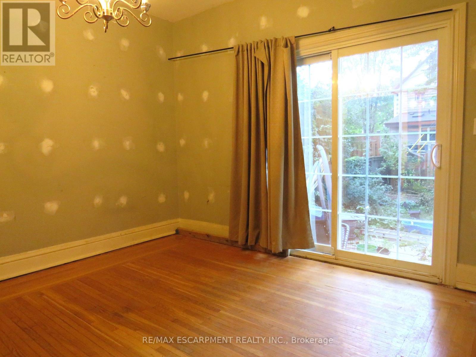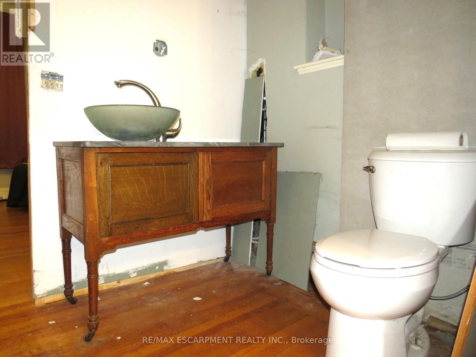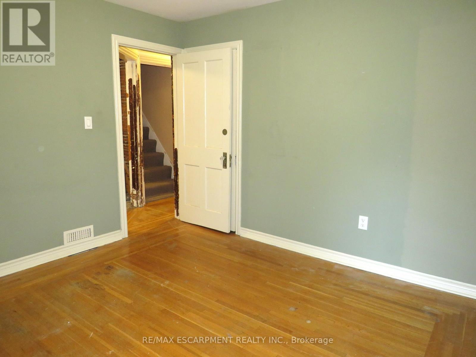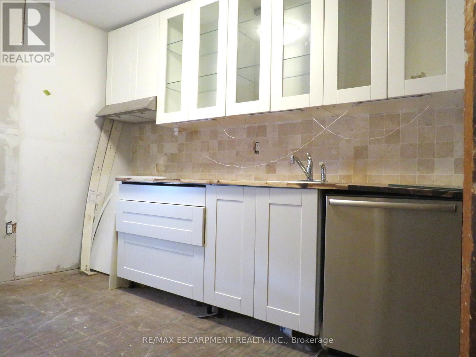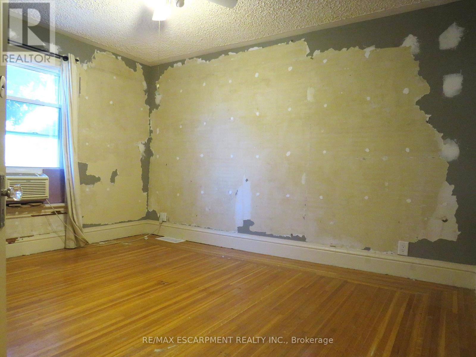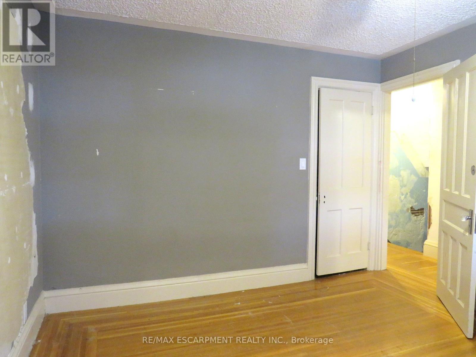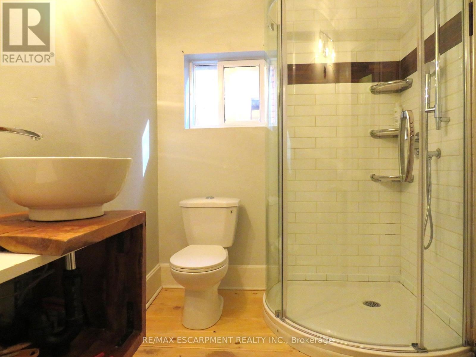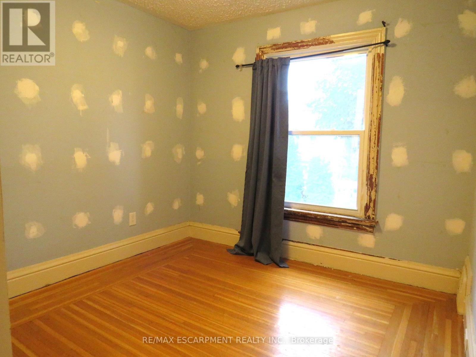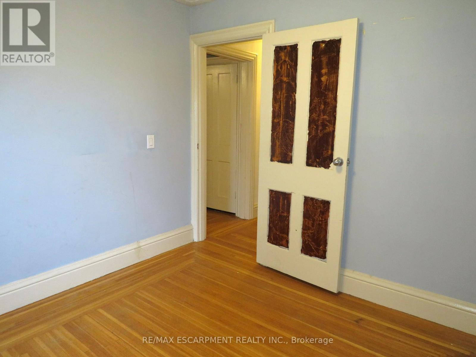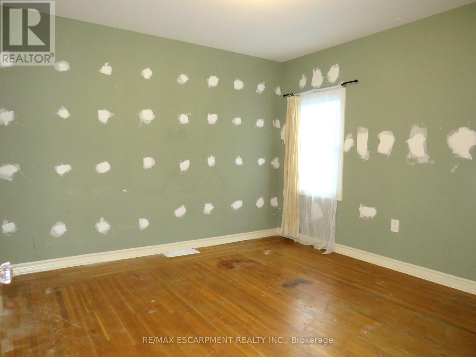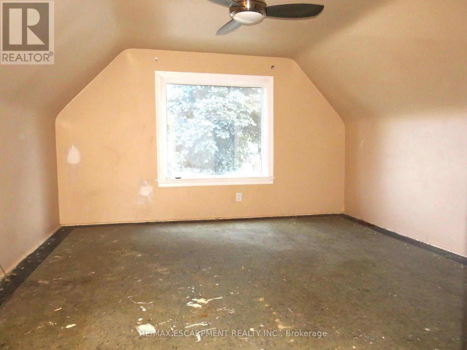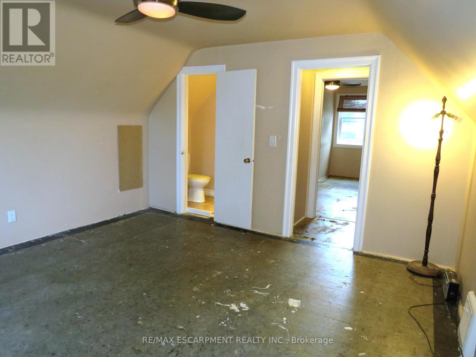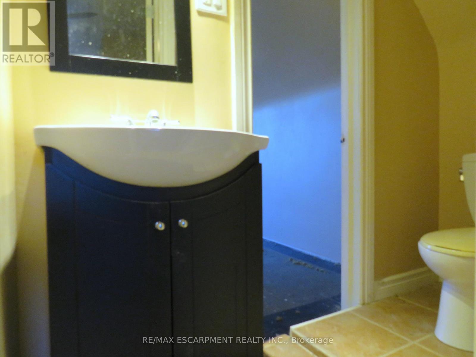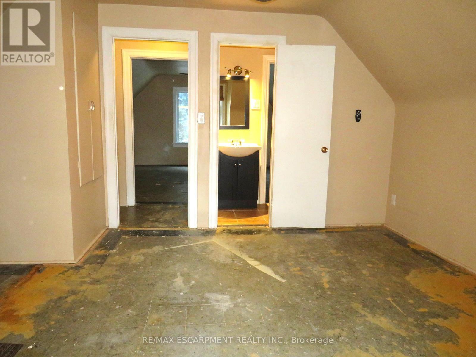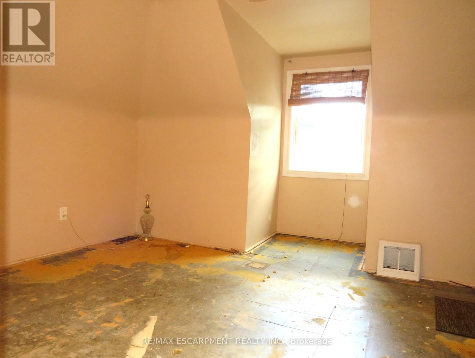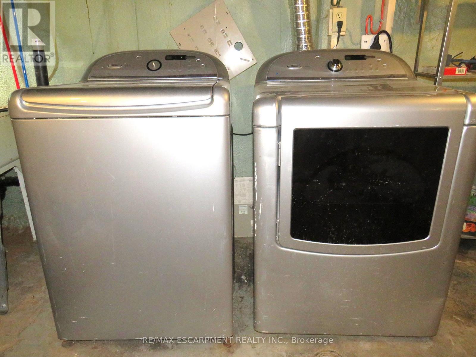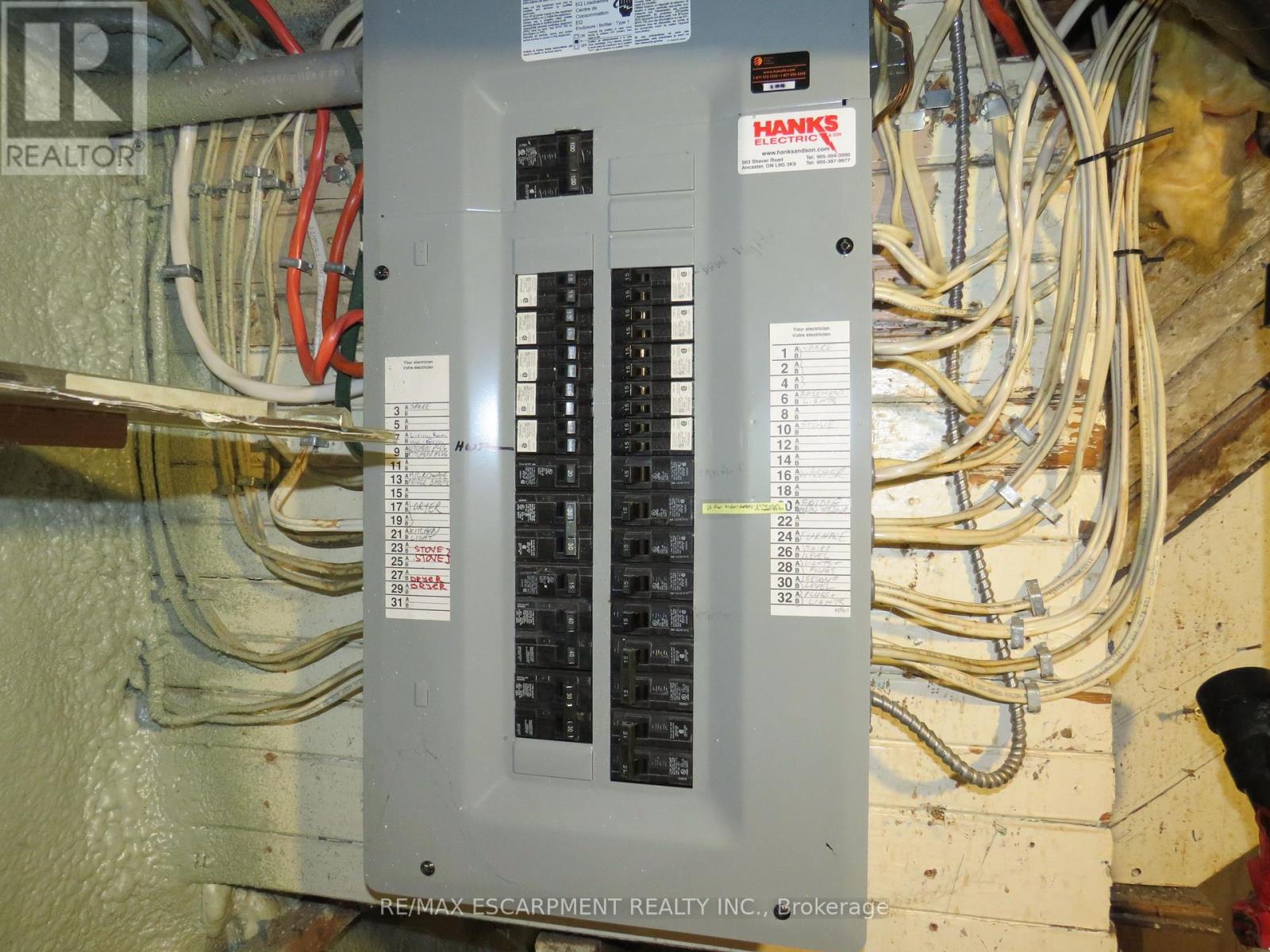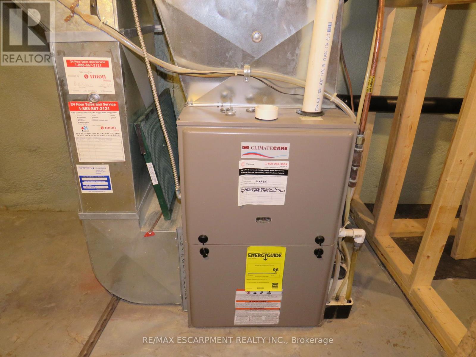120 Sanford Avenue S Hamilton, Ontario L8M 2G8
$499,900
Investors Dream in Mature St. Clair Neighbourhood! Attention Investors & 1st Time Buyers! Large 2 1/2 Storey Brick Home with 5 Bedrooms & 2 Kitchens. Lots of Potential for Income or Large Family! Hardwood Floors. 100 AMP Breakers. Gas Furnace Installed 2013. Owned Hot Water Tank. Sliding Patio Door Off Dining Room Leads to Fenced in Yard. Private Parking for Your Vehicle. Spray Foam Installation in Main Floor, Second Floor & Basement, Installed in 2020. Steps to Schools, Parks, Public Transit, Local Shops, Cafes & Future LRT! Minutes to Gage Park, the Downtown Core, West Harbour Go, Trendy Ottawa Street & Highway Access to QEW & Redhill! Square Footage & Room Sizes Approximate. Elementary Schools: Adelaide Hoodless, Notre-Dame. High Schools: Cathedral, Bernie Custis (id:61852)
Property Details
| MLS® Number | X12360436 |
| Property Type | Single Family |
| Neigbourhood | St. Clair |
| Community Name | St. Clair |
| AmenitiesNearBy | Park, Place Of Worship, Public Transit, Schools |
| EquipmentType | None |
| ParkingSpaceTotal | 1 |
| RentalEquipmentType | None |
Building
| BathroomTotal | 2 |
| BedroomsAboveGround | 5 |
| BedroomsTotal | 5 |
| Age | 100+ Years |
| Appliances | Water Heater, Water Meter, All, Dishwasher, Dryer, Microwave, Stove, Washer, Two Refrigerators |
| BasementDevelopment | Unfinished |
| BasementType | Full (unfinished) |
| ConstructionStyleAttachment | Detached |
| CoolingType | None |
| ExteriorFinish | Vinyl Siding, Brick |
| FoundationType | Stone |
| HalfBathTotal | 1 |
| HeatingFuel | Natural Gas |
| HeatingType | Forced Air |
| StoriesTotal | 3 |
| SizeInterior | 1500 - 2000 Sqft |
| Type | House |
| UtilityWater | Municipal Water |
Parking
| No Garage |
Land
| Acreage | No |
| LandAmenities | Park, Place Of Worship, Public Transit, Schools |
| Sewer | Sanitary Sewer |
| SizeDepth | 95 Ft |
| SizeFrontage | 27 Ft ,4 In |
| SizeIrregular | 27.4 X 95 Ft |
| SizeTotalText | 27.4 X 95 Ft |
Rooms
| Level | Type | Length | Width | Dimensions |
|---|---|---|---|---|
| Second Level | Primary Bedroom | 3.94 m | 3.4 m | 3.94 m x 3.4 m |
| Second Level | Bedroom 2 | 3.35 m | 3.4 m | 3.35 m x 3.4 m |
| Second Level | Bathroom | 2.21 m | 1.83 m | 2.21 m x 1.83 m |
| Second Level | Bedroom 3 | 2.84 m | 2.79 m | 2.84 m x 2.79 m |
| Second Level | Kitchen | 3.2 m | 2.74 m | 3.2 m x 2.74 m |
| Third Level | Bedroom 4 | 4.17 m | 4.06 m | 4.17 m x 4.06 m |
| Third Level | Bathroom | Measurements not available | ||
| Third Level | Bedroom 5 | 4.06 m | 2.82 m | 4.06 m x 2.82 m |
| Basement | Laundry Room | Measurements not available | ||
| Basement | Other | Measurements not available | ||
| Basement | Utility Room | Measurements not available | ||
| Main Level | Foyer | 1.65 m | 2.92 m | 1.65 m x 2.92 m |
| Main Level | Kitchen | 2.82 m | 4.39 m | 2.82 m x 4.39 m |
| Main Level | Dining Room | 3.43 m | 3.84 m | 3.43 m x 3.84 m |
| Main Level | Living Room | 3.4 m | 3.84 m | 3.4 m x 3.84 m |
| Main Level | Bathroom | Measurements not available |
https://www.realtor.ca/real-estate/28768699/120-sanford-avenue-s-hamilton-st-clair-st-clair
Interested?
Contact us for more information
Kimberly Mary Ehler
Salesperson
1595 Upper James St #4b
Hamilton, Ontario L9B 0H7
