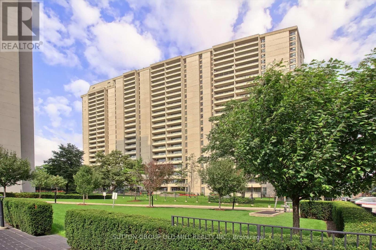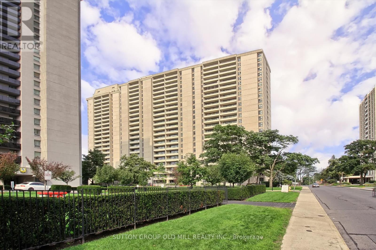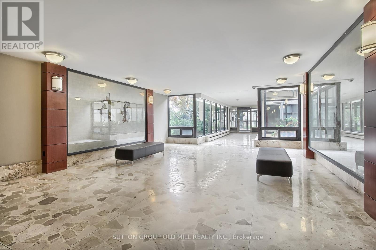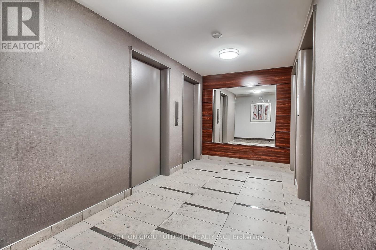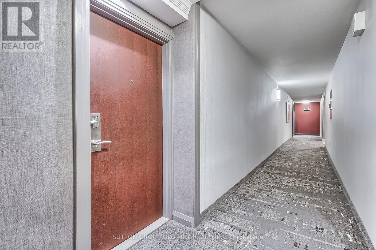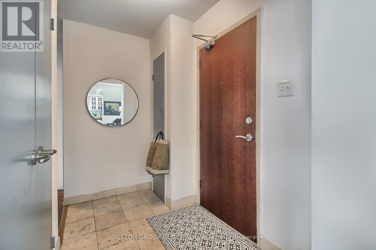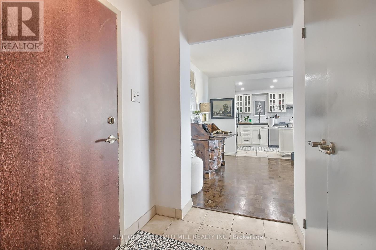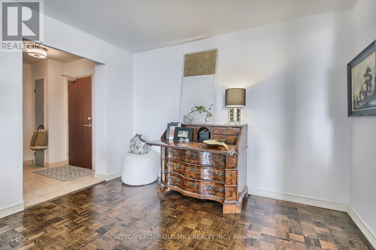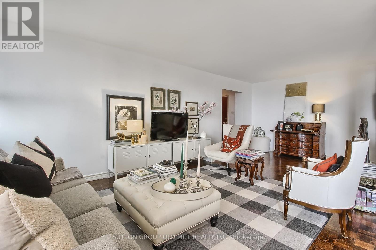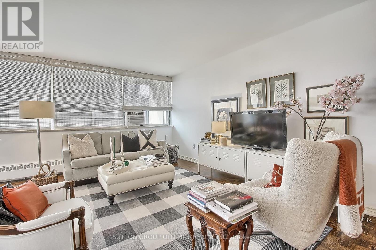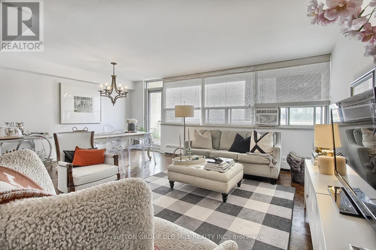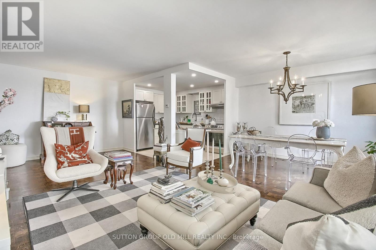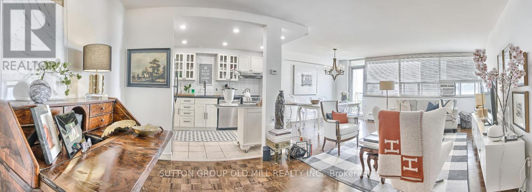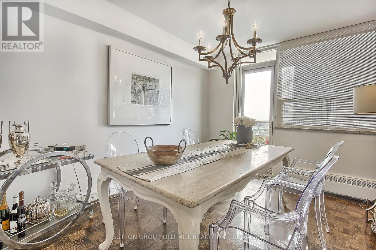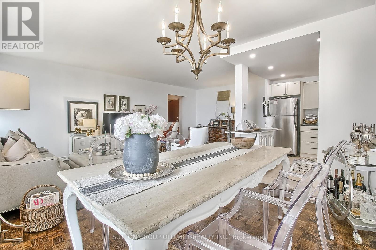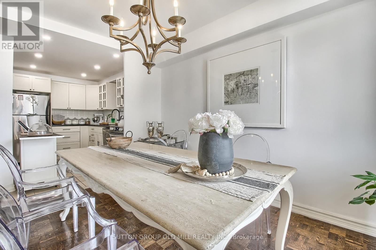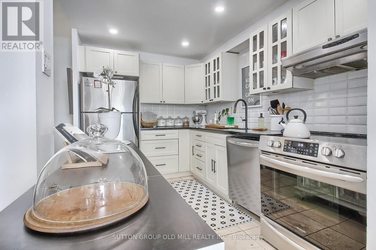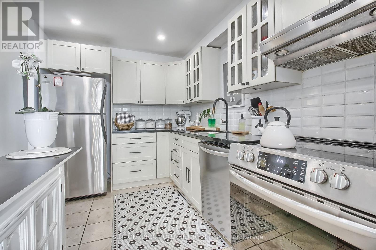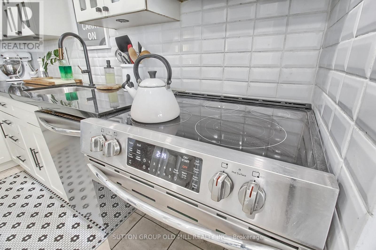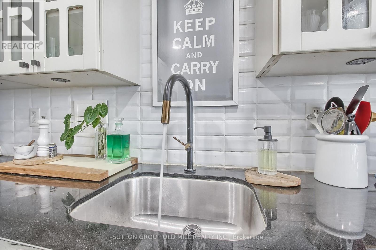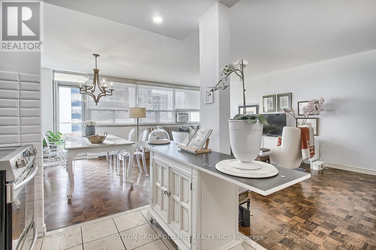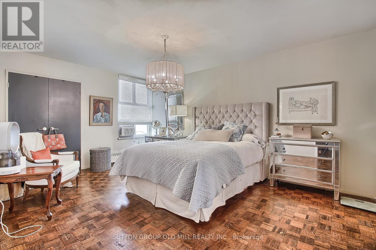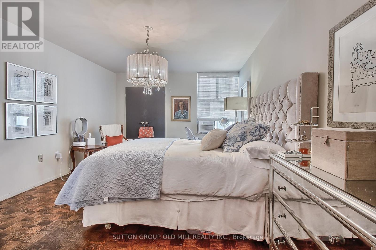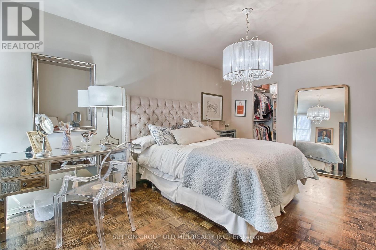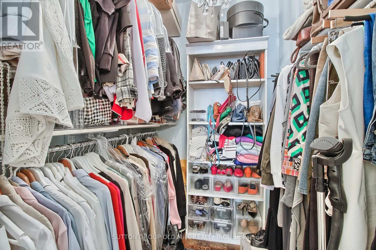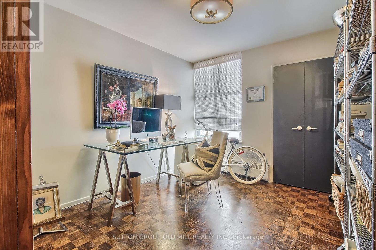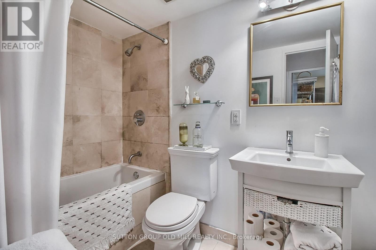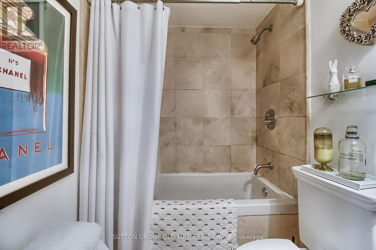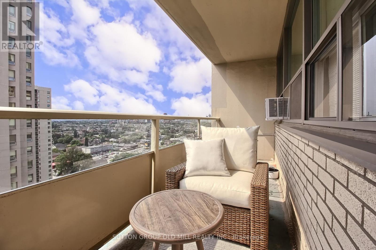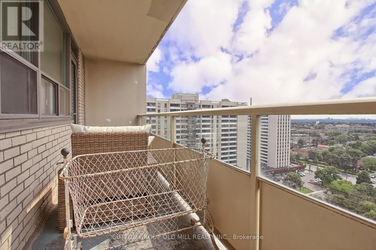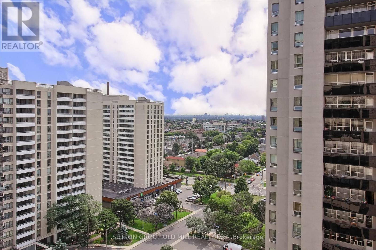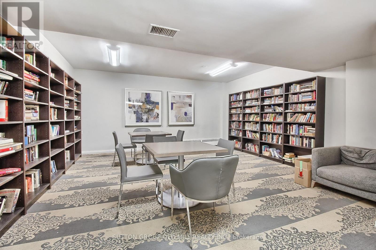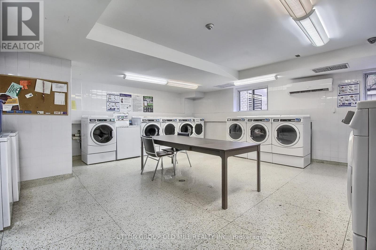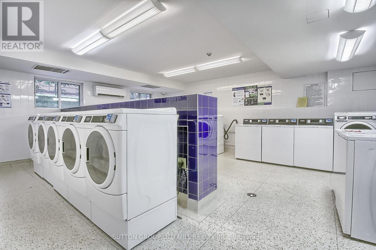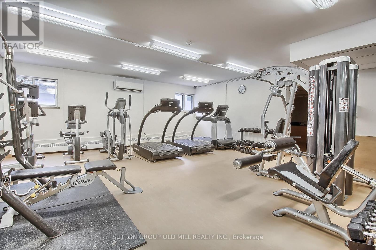1701 - 360 Ridelle Avenue Toronto, Ontario M6B 1K1
$2,500 Monthly
Prime midtown location! This spacious and bright 2-bedroom suite offers plenty of storage and stylish designer touches throughout. Beautifully renovated with an open-concept living, dining, and kitchen area, it also features a walk-out to a large west-facing balcony. Building amenities include an indoor pool, sauna, rooftop patio, fitness room, and library. Conveniently surrounded by restaurants, cafés, and shops, with groceries right across the street. Just a 4-minute walk to Glencairn Station and minutes to Yorkdale Mall, Allen Expressway, and Highway 401.This suite comes fully furnished and is available for a 6-month rental. (id:61852)
Property Details
| MLS® Number | W12360116 |
| Property Type | Single Family |
| Neigbourhood | Eglinton—Lawrence |
| Community Name | Briar Hill-Belgravia |
| AmenitiesNearBy | Park, Public Transit |
| CommunityFeatures | Pets Allowed With Restrictions, Community Centre |
| Features | Balcony, Laundry- Coin Operated |
| ParkingSpaceTotal | 1 |
| PoolType | Outdoor Pool |
| ViewType | City View |
Building
| BathroomTotal | 1 |
| BedroomsAboveGround | 2 |
| BedroomsTotal | 2 |
| Age | 31 To 50 Years |
| Amenities | Exercise Centre, Visitor Parking, Party Room |
| BasementType | None |
| CoolingType | Wall Unit |
| ExteriorFinish | Brick |
| FlooringType | Marble, Parquet |
| SizeInterior | 1000 - 1199 Sqft |
| Type | Apartment |
Parking
| Underground | |
| Garage |
Land
| Acreage | No |
| LandAmenities | Park, Public Transit |
Rooms
| Level | Type | Length | Width | Dimensions |
|---|---|---|---|---|
| Flat | Foyer | 2.64 m | 1.52 m | 2.64 m x 1.52 m |
| Flat | Living Room | 6.91 m | 3.45 m | 6.91 m x 3.45 m |
| Flat | Dining Room | 3.61 m | 2.36 m | 3.61 m x 2.36 m |
| Flat | Kitchen | 3.28 m | 2.24 m | 3.28 m x 2.24 m |
| Flat | Primary Bedroom | 5.05 m | 3.91 m | 5.05 m x 3.91 m |
| Flat | Bedroom 2 | 3.71 m | 3.23 m | 3.71 m x 3.23 m |
Interested?
Contact us for more information
Norman Scott
Salesperson
74 Jutland Rd #40
Toronto, Ontario M8Z 0G7
