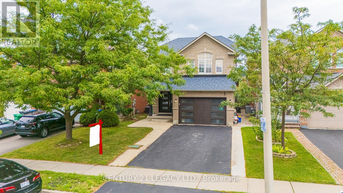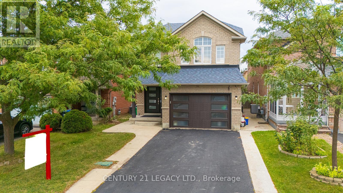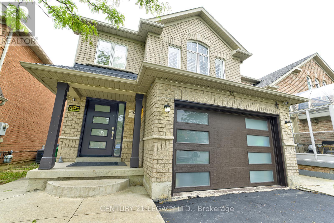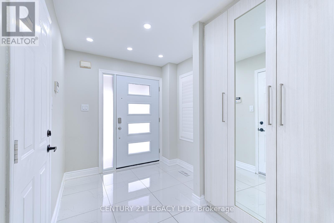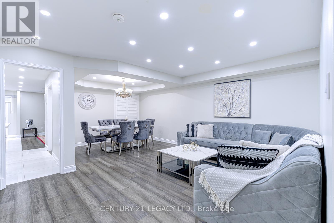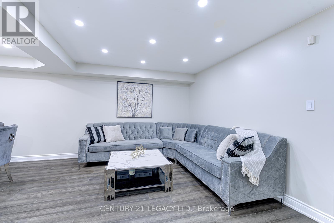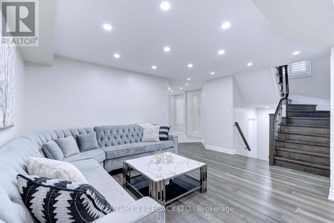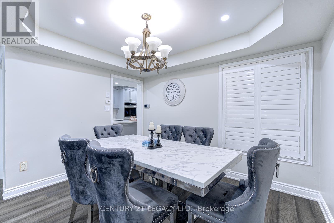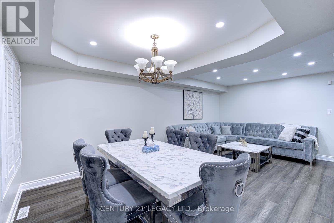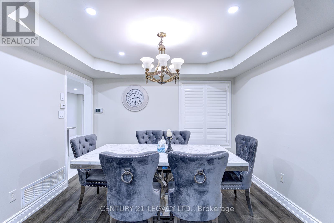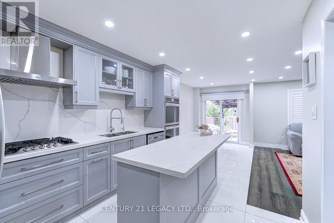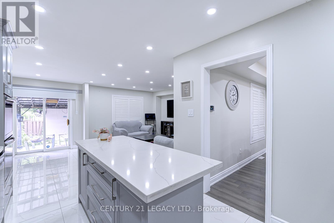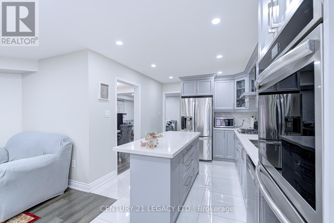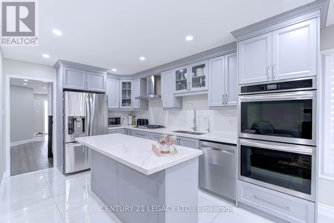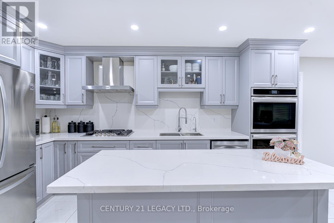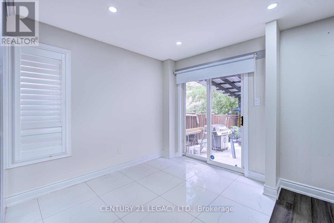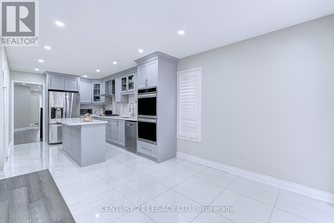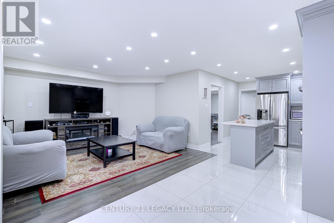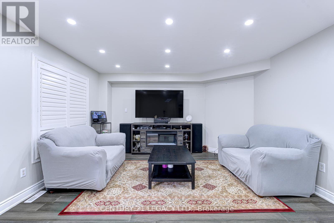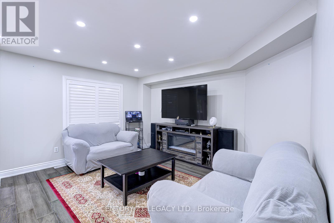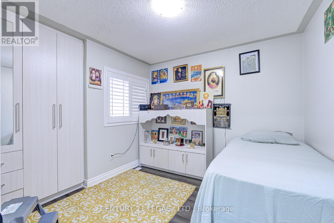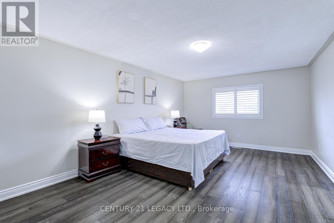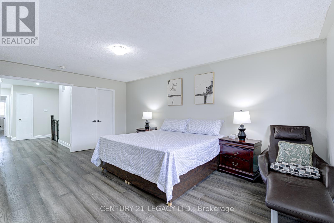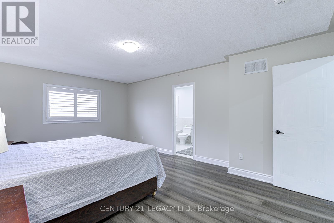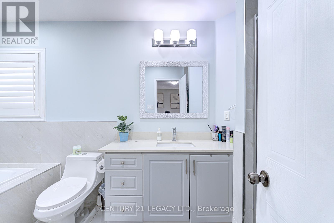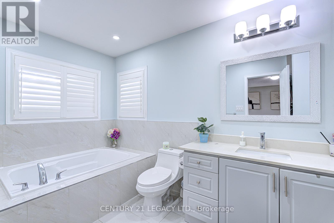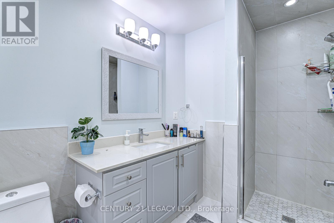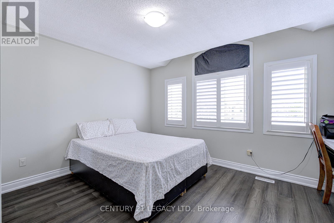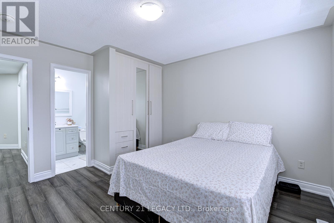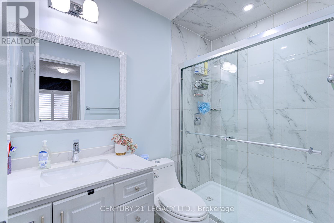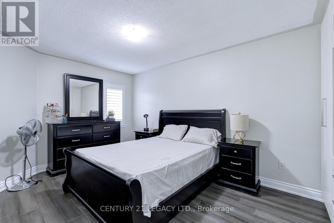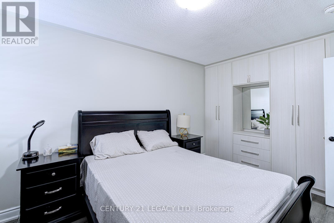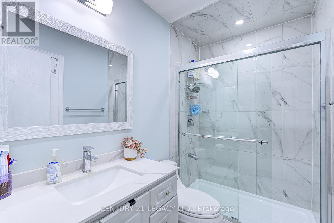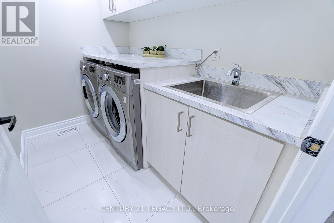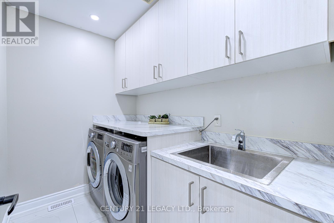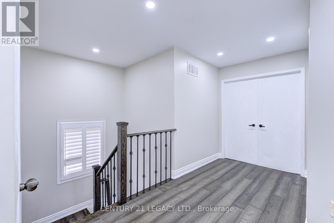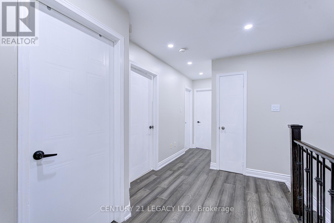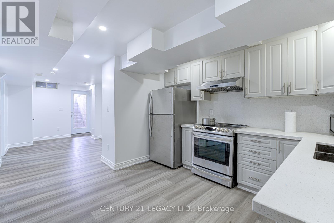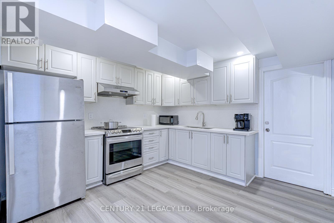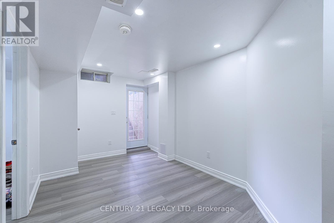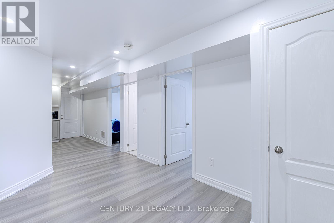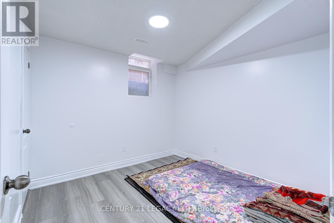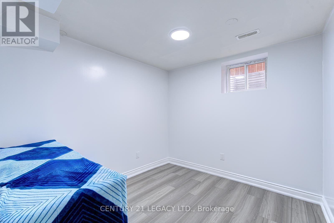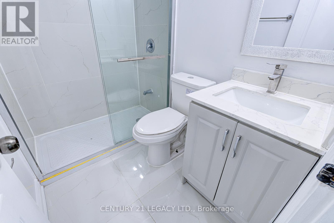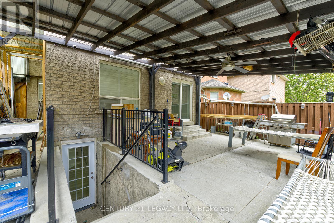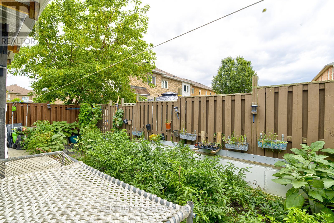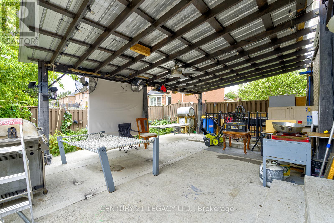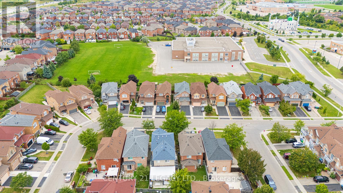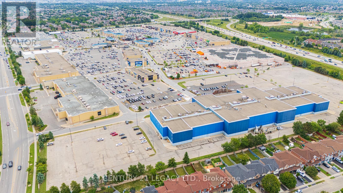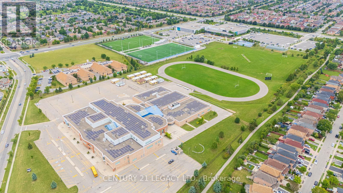21 Serenity Lane Brampton, Ontario L6R 2T1
6 Bedroom
4 Bathroom
2000 - 2500 sqft
Central Air Conditioning
Forced Air
$1,149,813
4 bedroom detached with 2 bedroom LEGAL basement apartment. Completely renovated with modern finishes. Brand new kitchen with built-in SS appliances. Engineered hardwood on main and second floor! California Shutters! New entrance door! Built-In closets, Large Driveway! Concrete Patio with large covered area! Covered Separate Entrance for basement! Separate laundry for basement! Shows 10++ Close to Trinity Mall, Hwy 410, Recreation Centre, Schools, Place of worship, Hospital and conservation area! Priced very aggressively for a quick action! (id:61852)
Property Details
| MLS® Number | W12360127 |
| Property Type | Single Family |
| Community Name | Sandringham-Wellington |
| EquipmentType | Water Heater - Gas, Water Heater |
| ParkingSpaceTotal | 5 |
| RentalEquipmentType | Water Heater - Gas, Water Heater |
Building
| BathroomTotal | 4 |
| BedroomsAboveGround | 4 |
| BedroomsBelowGround | 2 |
| BedroomsTotal | 6 |
| Appliances | Water Heater, Window Coverings |
| BasementFeatures | Apartment In Basement, Separate Entrance |
| BasementType | N/a, N/a |
| ConstructionStyleAttachment | Detached |
| CoolingType | Central Air Conditioning |
| ExteriorFinish | Brick |
| FlooringType | Hardwood, Vinyl, Ceramic |
| FoundationType | Concrete |
| HalfBathTotal | 1 |
| HeatingFuel | Natural Gas |
| HeatingType | Forced Air |
| StoriesTotal | 2 |
| SizeInterior | 2000 - 2500 Sqft |
| Type | House |
| UtilityWater | Municipal Water |
Parking
| Garage |
Land
| Acreage | No |
| Sewer | Sanitary Sewer |
| SizeDepth | 106 Ft ,1 In |
| SizeFrontage | 30 Ft ,1 In |
| SizeIrregular | 30.1 X 106.1 Ft |
| SizeTotalText | 30.1 X 106.1 Ft |
Rooms
| Level | Type | Length | Width | Dimensions |
|---|---|---|---|---|
| Second Level | Primary Bedroom | 3.96 m | 5.62 m | 3.96 m x 5.62 m |
| Second Level | Bedroom 2 | 3.61 m | 3.87 m | 3.61 m x 3.87 m |
| Second Level | Bedroom 3 | 2.98 m | 4.28 m | 2.98 m x 4.28 m |
| Second Level | Bedroom 4 | 2.93 m | 2.98 m | 2.93 m x 2.98 m |
| Basement | Bedroom 2 | 2.93 m | 2.76 m | 2.93 m x 2.76 m |
| Basement | Kitchen | 3.4 m | 3.4 m | 3.4 m x 3.4 m |
| Basement | Living Room | 2.79 m | 4.08 m | 2.79 m x 4.08 m |
| Basement | Bedroom | 2.88 m | 2.94 m | 2.88 m x 2.94 m |
| Main Level | Living Room | 3.64 m | 3.52 m | 3.64 m x 3.52 m |
| Main Level | Dining Room | 3.51 m | 2.66 m | 3.51 m x 2.66 m |
| Main Level | Kitchen | 3 m | 4.45 m | 3 m x 4.45 m |
| Main Level | Eating Area | 2.27 m | 2.96 m | 2.27 m x 2.96 m |
| Main Level | Family Room | 4.29 m | 3.64 m | 4.29 m x 3.64 m |
Interested?
Contact us for more information
Sunil Saini
Broker
Century 21 Legacy Ltd.
6625 Tomken Rd Unit 2
Mississauga, Ontario L5T 2C2
6625 Tomken Rd Unit 2
Mississauga, Ontario L5T 2C2
