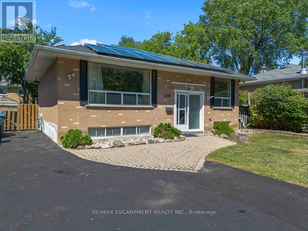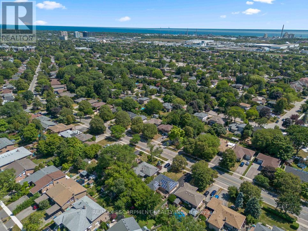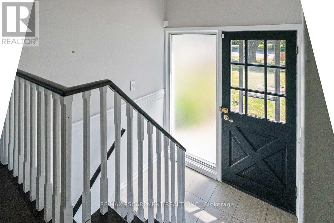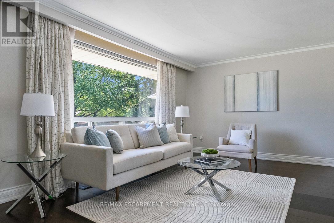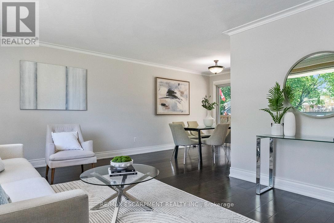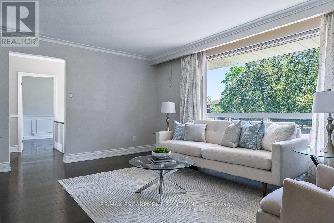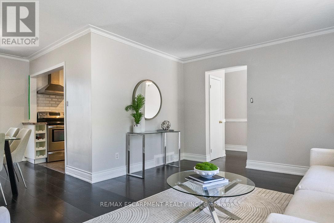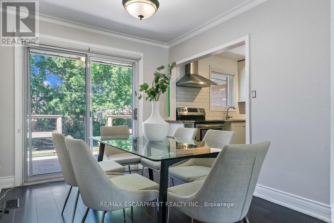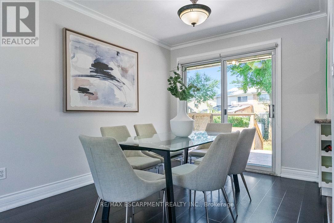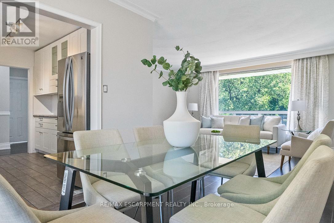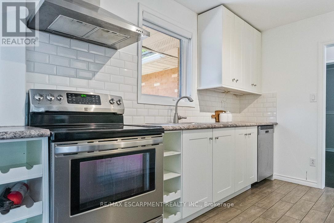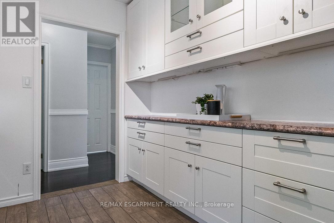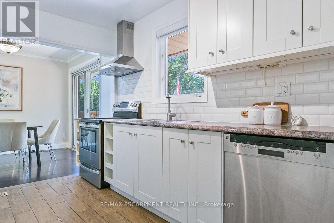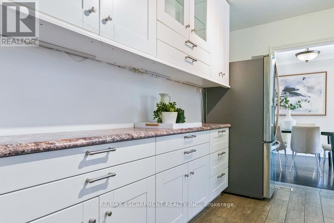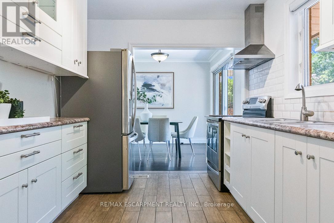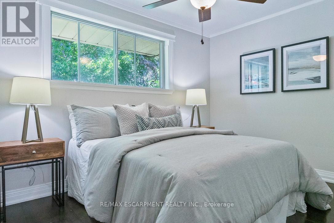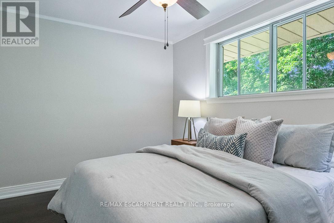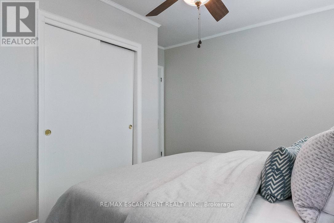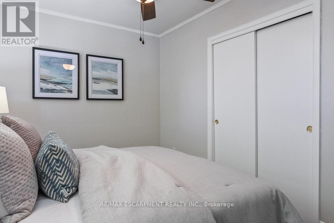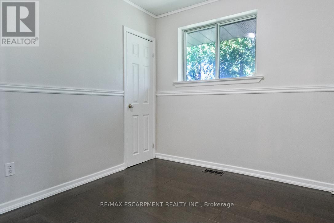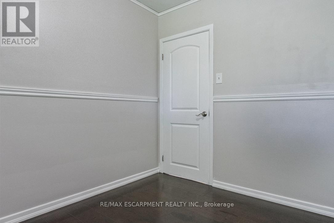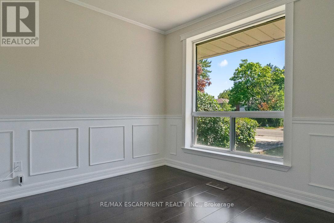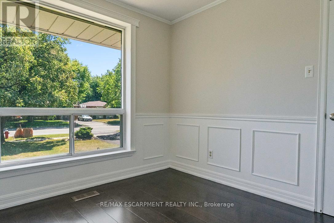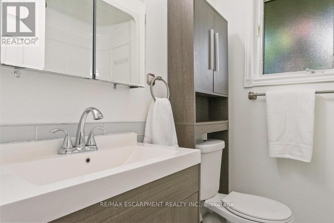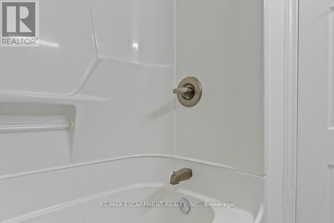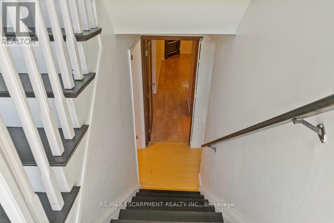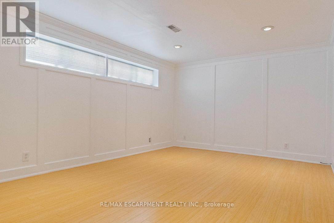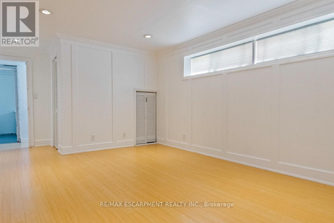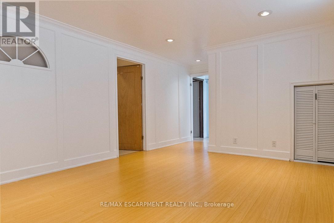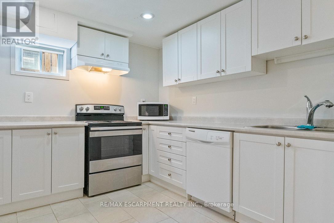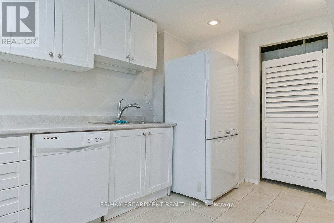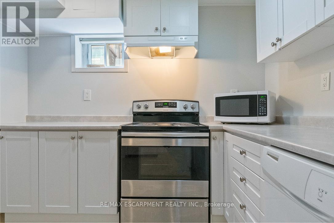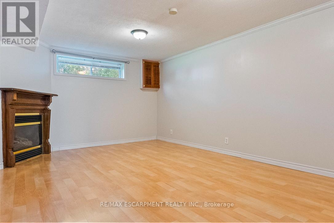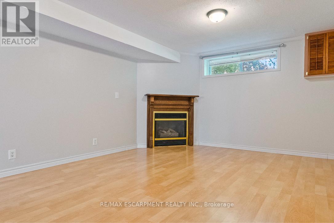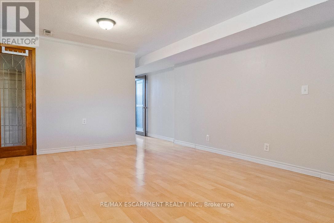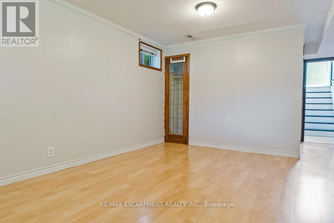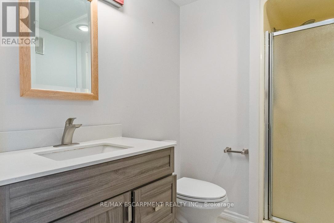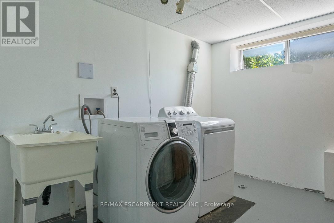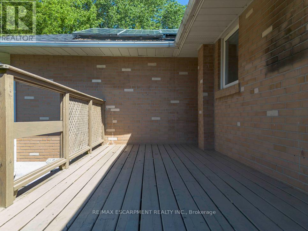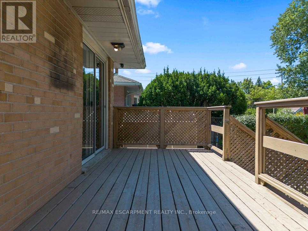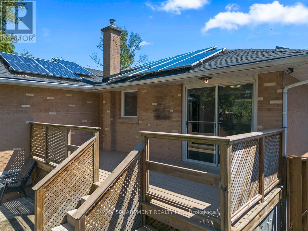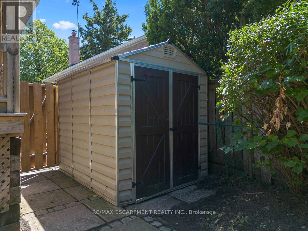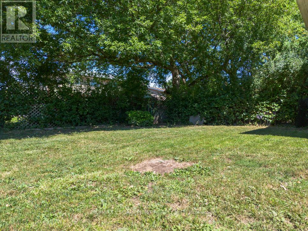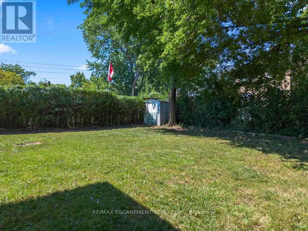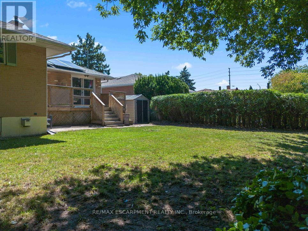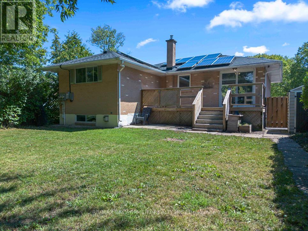2749 Truscott Drive Mississauga, Ontario L5J 2B8
$925,000
Welcome to 2749 Truscott Drive, a beautifully maintained 3+1 bedroom, 2 full bath home in the heart of Clarkson. Situated in a prime pocket on a wide lot with a double-wide driveway, this property offers space, comfort, and convenience. The bright main level features a functional layout with hardwood flooring throughout, generous principal rooms, and a seamless flow ideal for everyday living. The lower level boasts a versatile income/nanny suite with its own bedroom, full kitchen, full bath, and private living space - perfect for extended family or rental potential. Step outside to enjoy the large backyard, an ideal setting for entertaining, play, or creating your dream garden oasis. This move-in ready home offers incredible value and flexibility, making it a perfect opportunity for first-time buyers, growing families, or savvy investors. Located near top schools, parks, shopping, and transit, this is your chance to own in one of Clarkson's most desirable neighbourhoods. (id:61852)
Property Details
| MLS® Number | W12360214 |
| Property Type | Single Family |
| Community Name | Clarkson |
| Features | Carpet Free, Guest Suite, In-law Suite |
| ParkingSpaceTotal | 6 |
Building
| BathroomTotal | 2 |
| BedroomsAboveGround | 3 |
| BedroomsBelowGround | 1 |
| BedroomsTotal | 4 |
| Age | 51 To 99 Years |
| ArchitecturalStyle | Bungalow |
| BasementFeatures | Separate Entrance |
| BasementType | Full |
| ConstructionStyleAttachment | Detached |
| CoolingType | Central Air Conditioning |
| ExteriorFinish | Brick |
| FoundationType | Unknown |
| HeatingFuel | Natural Gas |
| HeatingType | Forced Air |
| StoriesTotal | 1 |
| SizeInterior | 700 - 1100 Sqft |
| Type | House |
| UtilityWater | Municipal Water |
Parking
| No Garage |
Land
| Acreage | No |
| Sewer | Sanitary Sewer |
| SizeDepth | 125 Ft ,2 In |
| SizeFrontage | 50 Ft |
| SizeIrregular | 50 X 125.2 Ft |
| SizeTotalText | 50 X 125.2 Ft|under 1/2 Acre |
| ZoningDescription | R3 |
Rooms
| Level | Type | Length | Width | Dimensions |
|---|---|---|---|---|
| Basement | Utility Room | 2.84 m | 1.8 m | 2.84 m x 1.8 m |
| Basement | Recreational, Games Room | 5.61 m | 3.71 m | 5.61 m x 3.71 m |
| Basement | Recreational, Games Room | 4.72 m | 3.61 m | 4.72 m x 3.61 m |
| Basement | Kitchen | 4.17 m | 2.84 m | 4.17 m x 2.84 m |
| Basement | Laundry Room | 3.61 m | 2.57 m | 3.61 m x 2.57 m |
| Main Level | Kitchen | 3.45 m | 2.72 m | 3.45 m x 2.72 m |
| Main Level | Dining Room | 2.84 m | 2.72 m | 2.84 m x 2.72 m |
| Main Level | Living Room | 5.26 m | 3.86 m | 5.26 m x 3.86 m |
| Main Level | Primary Bedroom | 3.94 m | 2.74 m | 3.94 m x 2.74 m |
| Main Level | Bedroom 2 | 2.77 m | 2.51 m | 2.77 m x 2.51 m |
| Main Level | Bedroom 3 | 3.02 m | 2.82 m | 3.02 m x 2.82 m |
https://www.realtor.ca/real-estate/28768066/2749-truscott-drive-mississauga-clarkson-clarkson
Interested?
Contact us for more information
Matthew Regan
Broker
1320 Cornwall Rd Unit 103b
Oakville, Ontario L6J 7W5
Anthony Tiburzi
Salesperson
1320 Cornwall Rd Unit 103c
Oakville, Ontario L6J 7W5
