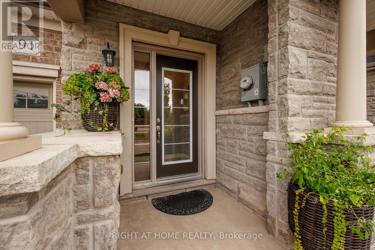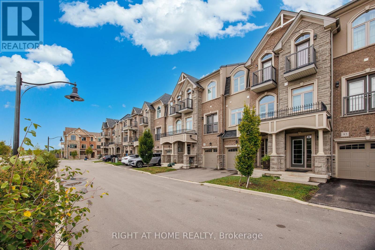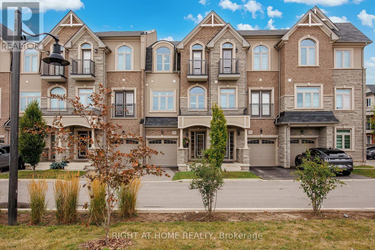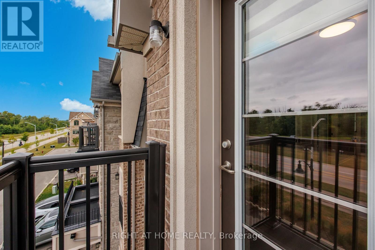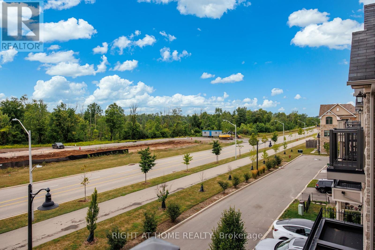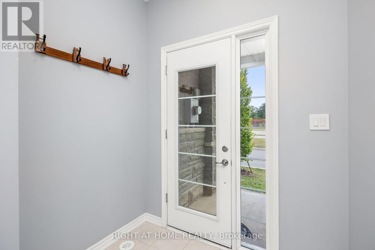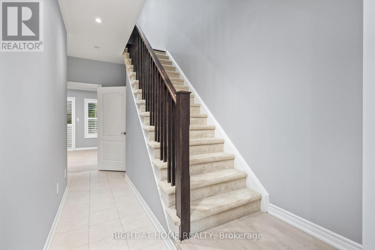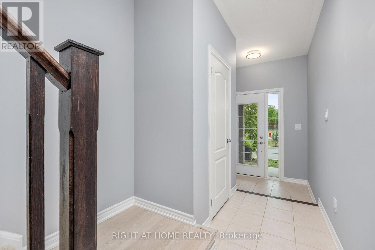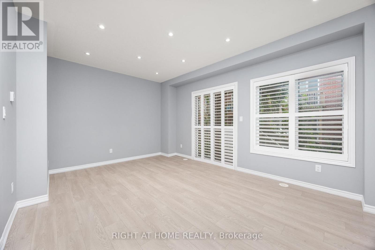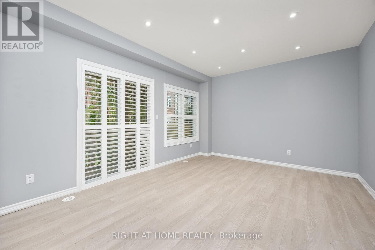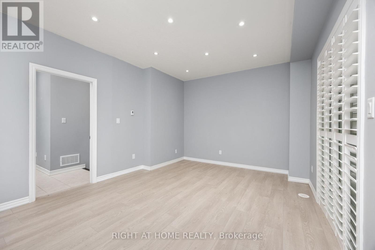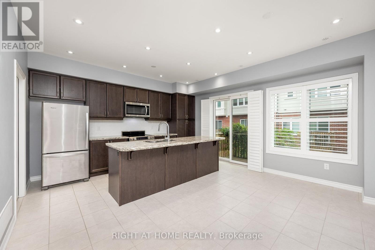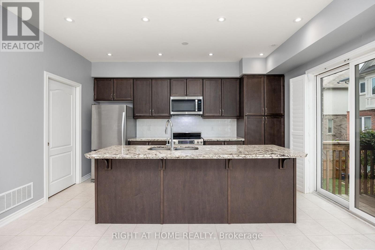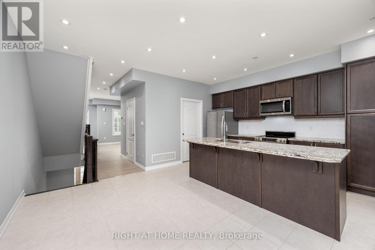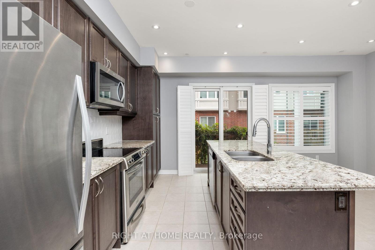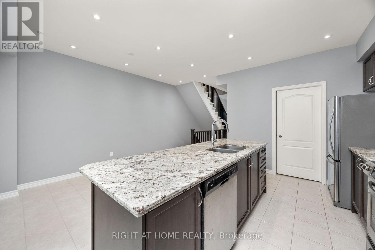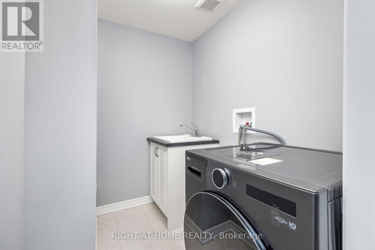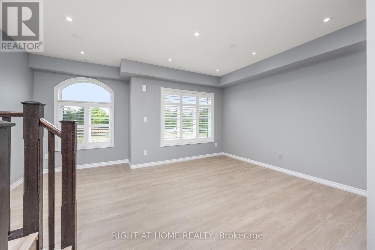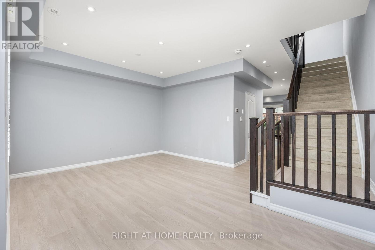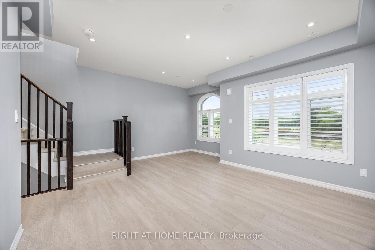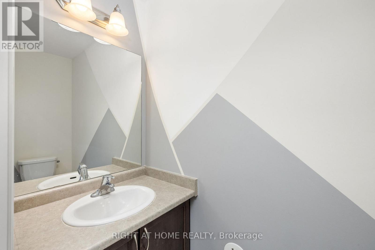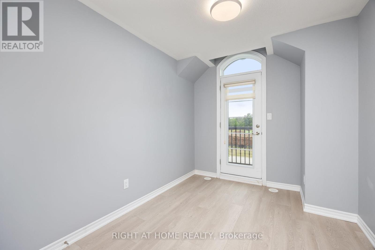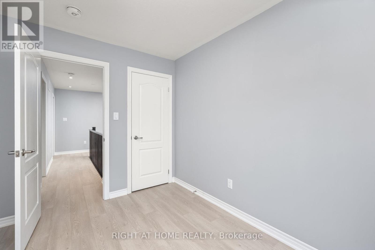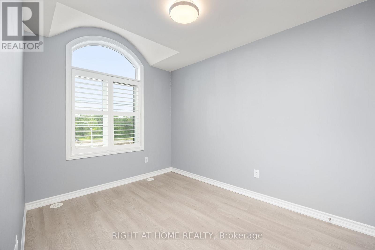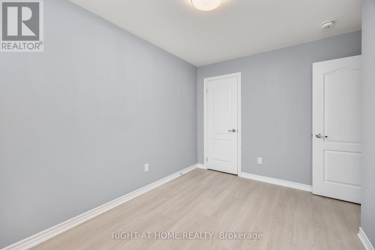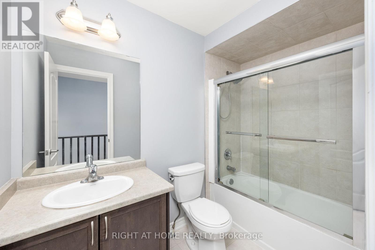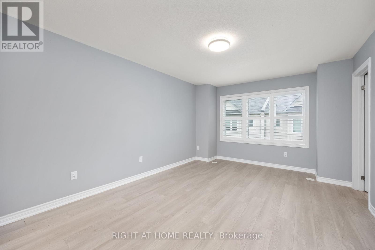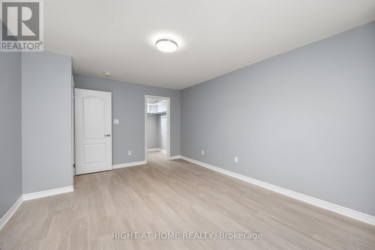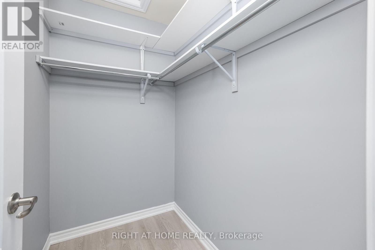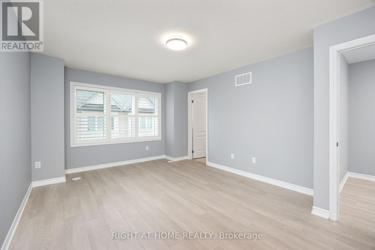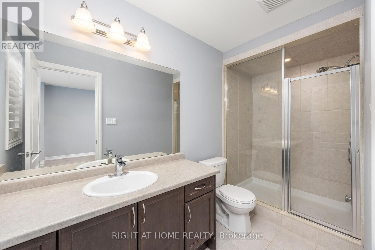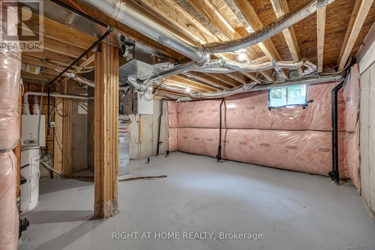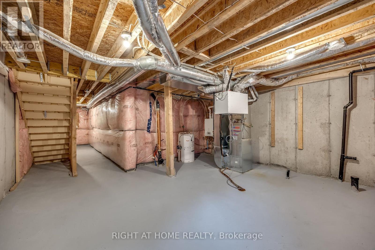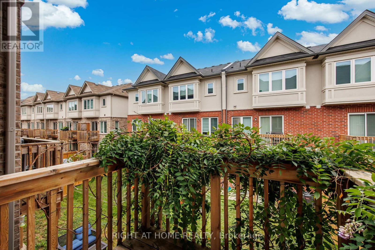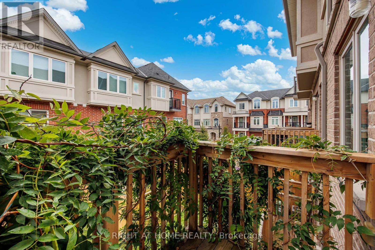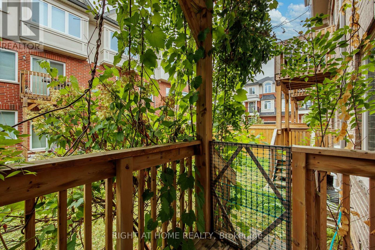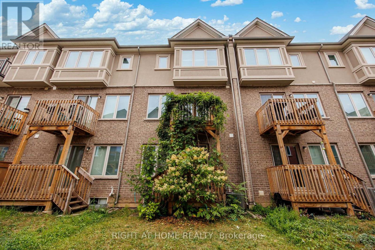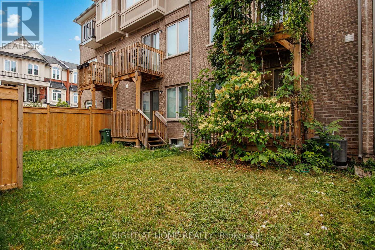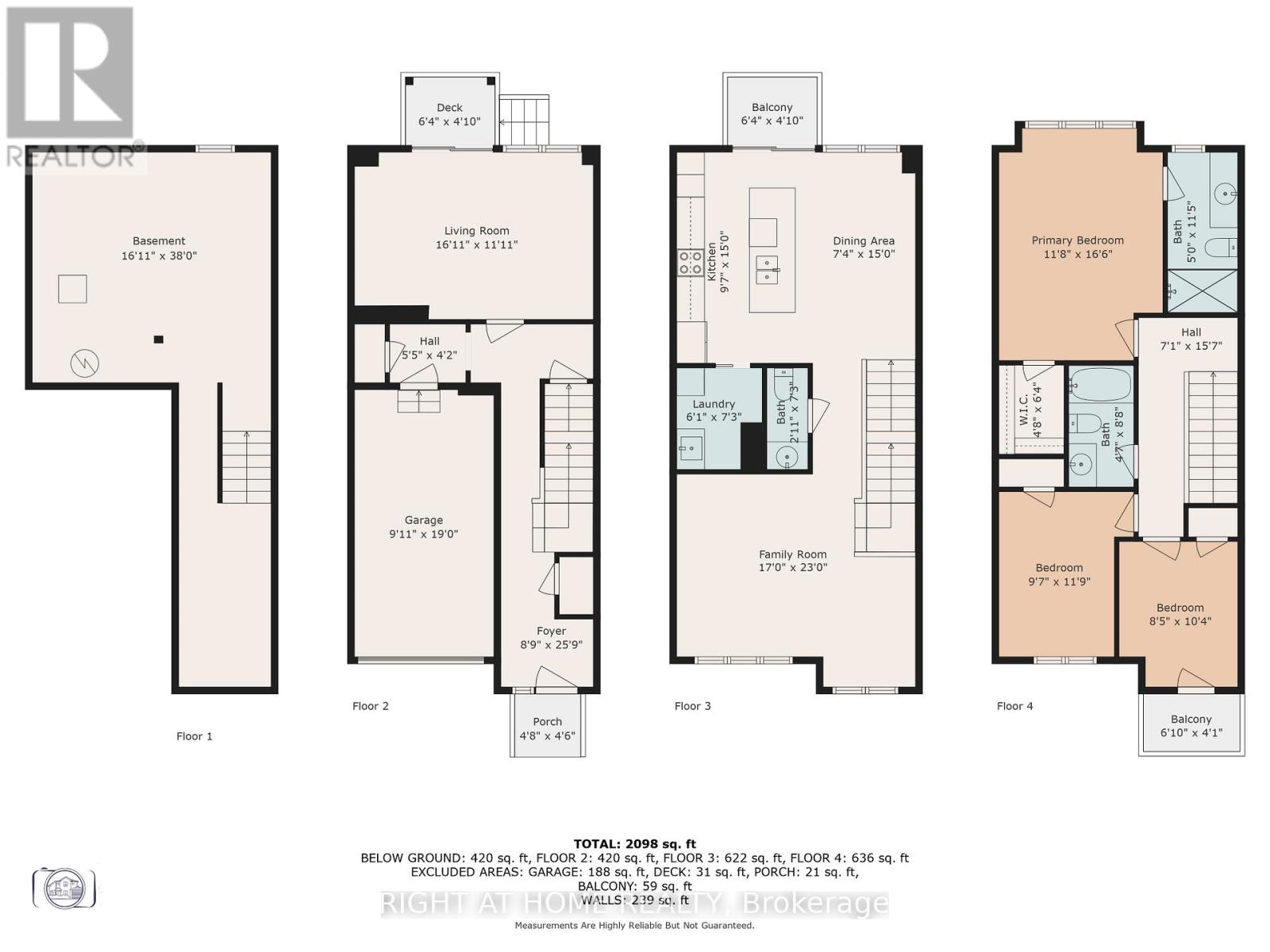91 Borers Creek Circle Hamilton, Ontario L8B 1W3
$3,750 MonthlyParcel of Tied LandMaintenance, Parcel of Tied Land
$94.16 Monthly
Maintenance, Parcel of Tied Land
$94.16 MonthlySupper Clean, Beautifully Upgraded Contemporary T-H. Laminate On All 3 Floors, Bright And Spacious, Tons Of Natural Light And Led Lights, Gourmet Kitchen With Oversized Island, Granite Countertops, Backsplash, California Shutters, W/O To Balcony, 4 Bedrooms (One On The Main Fl.), 2.5 Bathrooms. Just Move And Enjoy!Lbx. For Easy Showing. Please Attach Rah Sch.B, Form #801, Rental Application, Credit Score & Credit Report, 2 Recent Paystubs & Employment Letter To All Offers. First & Last Month Deposit. (id:61852)
Property Details
| MLS® Number | X12359161 |
| Property Type | Single Family |
| Community Name | Waterdown |
| AmenitiesNearBy | Hospital, Schools |
| EquipmentType | Air Conditioner, Water Heater |
| Features | Flat Site, Conservation/green Belt |
| ParkingSpaceTotal | 2 |
| RentalEquipmentType | Air Conditioner, Water Heater |
| Structure | Deck |
| ViewType | View |
Building
| BathroomTotal | 3 |
| BedroomsAboveGround | 4 |
| BedroomsTotal | 4 |
| Age | 6 To 15 Years |
| Appliances | Garage Door Opener Remote(s), Water Heater - Tankless, Dishwasher, Dryer, Microwave, Range, Stove, Washer, Refrigerator |
| BasementDevelopment | Unfinished |
| BasementType | Full (unfinished) |
| ConstructionStyleAttachment | Attached |
| CoolingType | Central Air Conditioning |
| ExteriorFinish | Brick, Stone |
| FlooringType | Laminate, Ceramic |
| FoundationType | Concrete |
| HalfBathTotal | 1 |
| HeatingFuel | Natural Gas |
| HeatingType | Forced Air |
| StoriesTotal | 3 |
| SizeInterior | 1500 - 2000 Sqft |
| Type | Row / Townhouse |
| UtilityWater | Municipal Water |
Parking
| Garage |
Land
| Acreage | No |
| LandAmenities | Hospital, Schools |
| Sewer | Sanitary Sewer |
| SizeDepth | 78 Ft ,7 In |
| SizeFrontage | 18 Ft |
| SizeIrregular | 18 X 78.6 Ft |
| SizeTotalText | 18 X 78.6 Ft |
Rooms
| Level | Type | Length | Width | Dimensions |
|---|---|---|---|---|
| Second Level | Kitchen | 4.5 m | 2.95 m | 4.5 m x 2.95 m |
| Second Level | Eating Area | 4.5 m | 2.2 m | 4.5 m x 2.2 m |
| Second Level | Living Room | 3.96 m | 3.15 m | 3.96 m x 3.15 m |
| Second Level | Dining Room | 3.1 m | 2.05 m | 3.1 m x 2.05 m |
| Second Level | Laundry Room | 2.2 m | 1.7 m | 2.2 m x 1.7 m |
| Upper Level | Primary Bedroom | 5.03 m | 3.5 m | 5.03 m x 3.5 m |
| Upper Level | Bedroom 2 | 3.6 m | 2.5 m | 3.6 m x 2.5 m |
| Upper Level | Bedroom 3 | 3.23 m | 2.53 m | 3.23 m x 2.53 m |
| Ground Level | Bedroom 4 | 5.2 m | 3.7 m | 5.2 m x 3.7 m |
https://www.realtor.ca/real-estate/28766025/91-borers-creek-circle-hamilton-waterdown-waterdown
Interested?
Contact us for more information
Angel Dimitrov Variyski
Salesperson
5111 New Street Unit 104
Burlington, Ontario L7L 1V2
