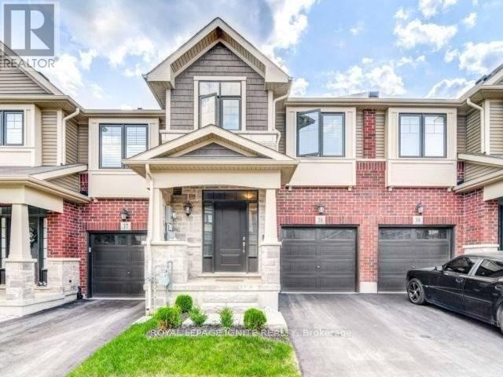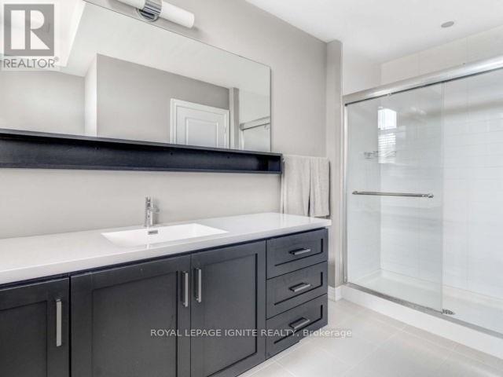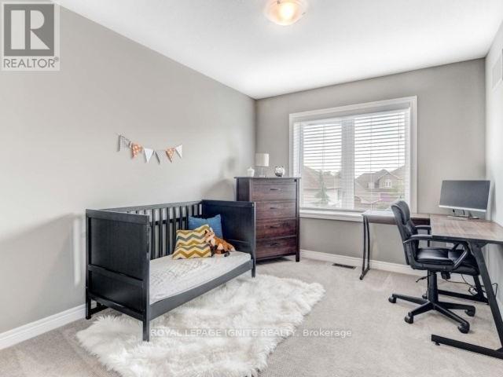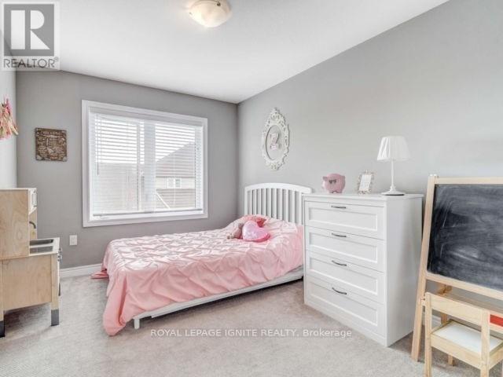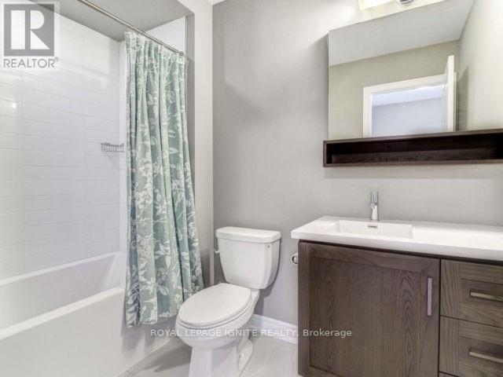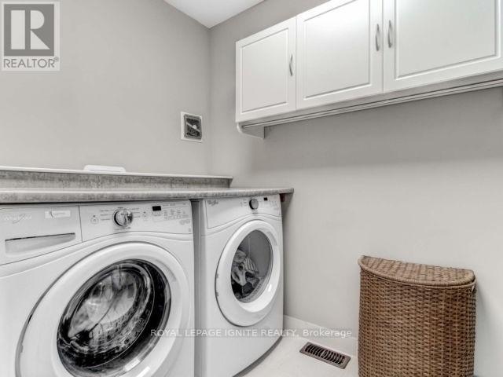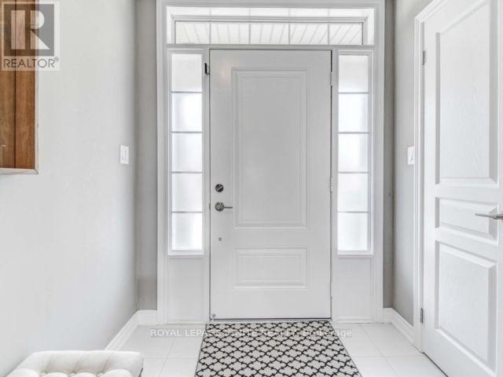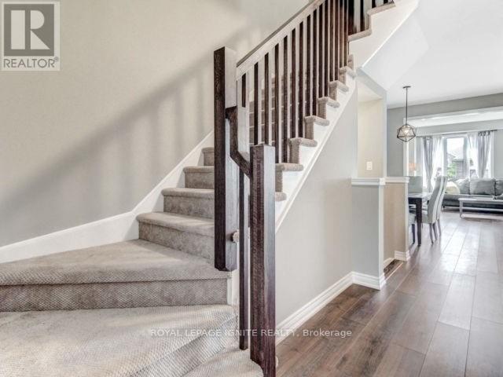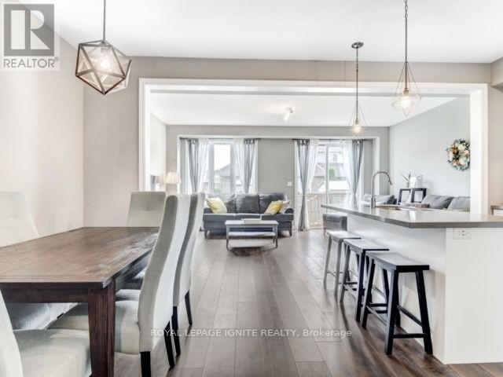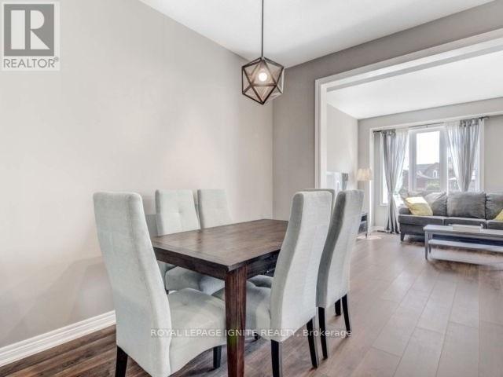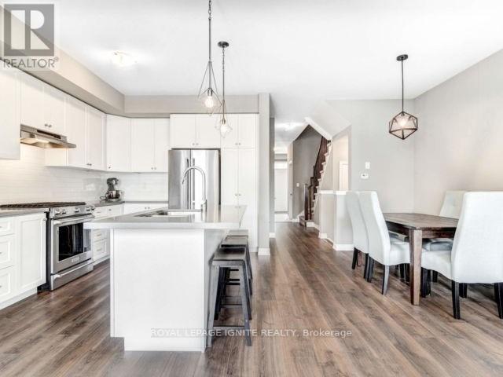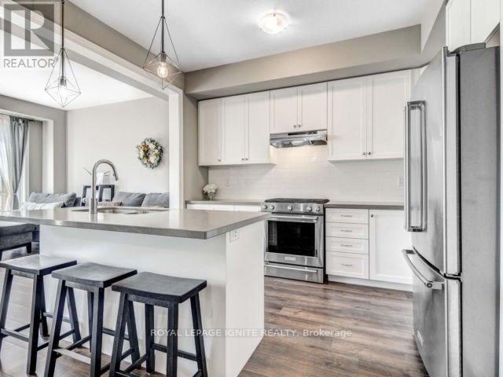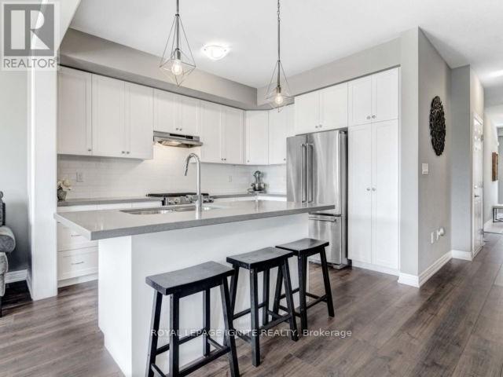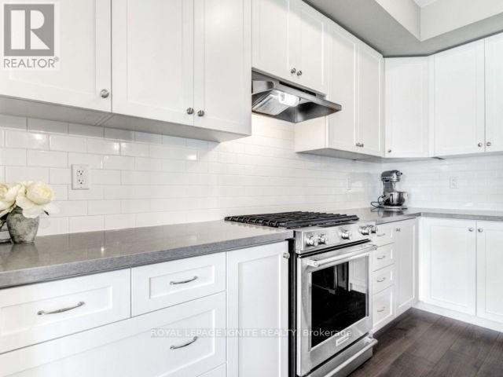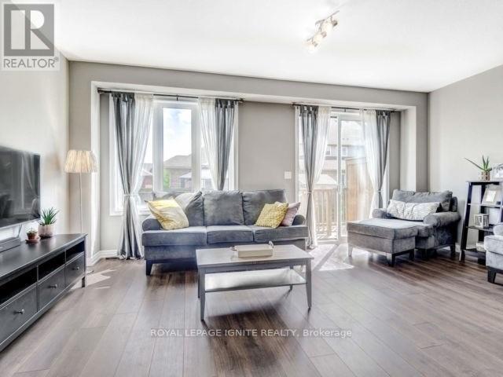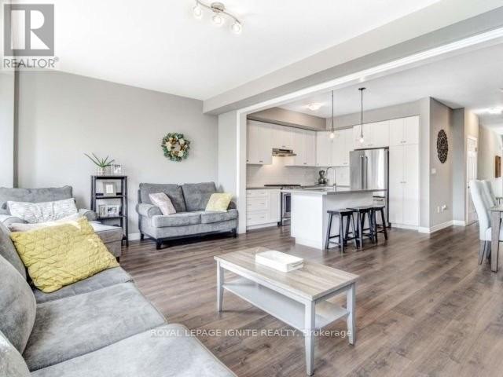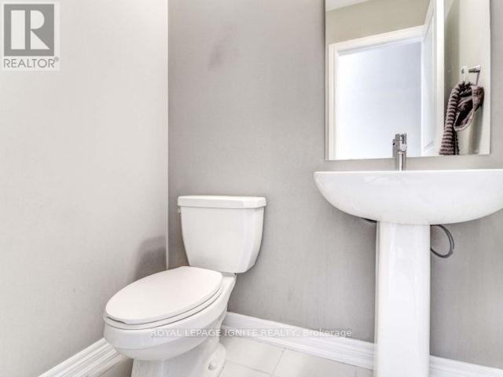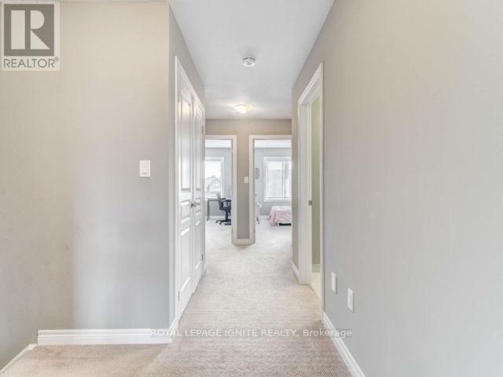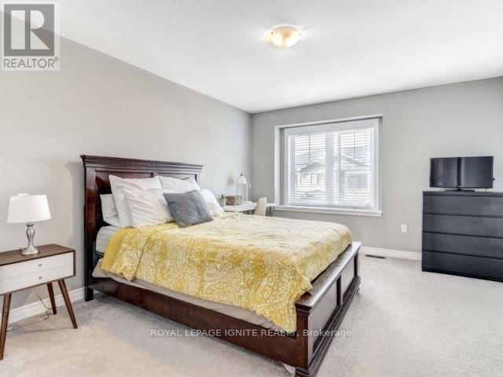38 - 1890 Rymal Road N Hamilton, Ontario L0R 1P0
$2,950 Monthly
This stunning 3-bedroom, 3-washroom townhouse in prime Hamilton Hannon otters bright and inviting living with abundant natural light throughout. Featuring a modern kitchen with quartz countertops, stainless steel appliances. and convenient second-floor laundry. it blends style with functionality. Perfectly situated close to shopping, dining, schools, and recreational facilities. this home provides exceptional comfort and convenience, making it an ideal leasing opportunity you won't want to miss (id:61852)
Property Details
| MLS® Number | X12358296 |
| Property Type | Single Family |
| Neigbourhood | North Hannon |
| Community Name | Hannon |
| ParkingSpaceTotal | 2 |
Building
| BathroomTotal | 6 |
| BedroomsAboveGround | 3 |
| BedroomsTotal | 3 |
| BasementDevelopment | Unfinished |
| BasementType | N/a (unfinished) |
| ConstructionStyleAttachment | Attached |
| CoolingType | Central Air Conditioning |
| ExteriorFinish | Brick, Vinyl Siding |
| FlooringType | Hardwood |
| FoundationType | Concrete |
| HalfBathTotal | 1 |
| HeatingFuel | Natural Gas |
| HeatingType | Forced Air |
| StoriesTotal | 2 |
| SizeInterior | 1500 - 2000 Sqft |
| Type | Row / Townhouse |
| UtilityWater | Municipal Water |
Parking
| Attached Garage | |
| Garage |
Land
| Acreage | No |
| Sewer | Sanitary Sewer |
| SizeDepth | 86 Ft ,2 In |
| SizeFrontage | 20 Ft |
| SizeIrregular | 20 X 86.2 Ft |
| SizeTotalText | 20 X 86.2 Ft |
Rooms
| Level | Type | Length | Width | Dimensions |
|---|---|---|---|---|
| Second Level | Bedroom | 3.96 m | 4.57 m | 3.96 m x 4.57 m |
| Second Level | Bedroom 2 | 2.83 m | 3.75 m | 2.83 m x 3.75 m |
| Second Level | Bedroom 3 | 2.83 m | 3.96 m | 2.83 m x 3.96 m |
| Main Level | Family Room | 5.79 m | 3.84 m | 5.79 m x 3.84 m |
| Main Level | Dining Room | 2.74 m | 3.35 m | 2.74 m x 3.35 m |
| Main Level | Kitchen | 3.05 m | 3.75 m | 3.05 m x 3.75 m |
https://www.realtor.ca/real-estate/28764035/38-1890-rymal-road-n-hamilton-hannon-hannon
Interested?
Contact us for more information
Jitendhar Reddy Garlapati
Salesperson
2980 Drew Rd #219a
Mississauga, Ontario L4T 0A7
Anil Gurijala
Salesperson
D2 - 795 Milner Avenue
Toronto, Ontario M1B 3C3
