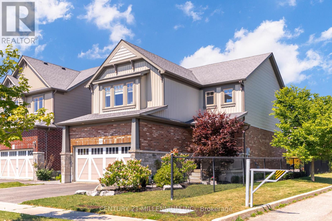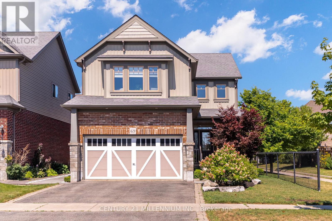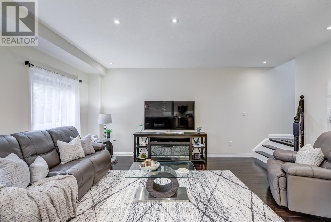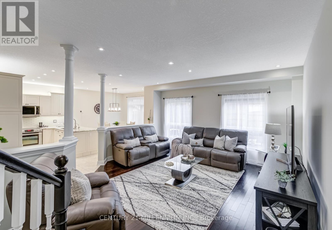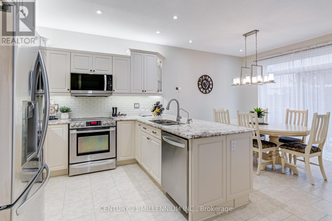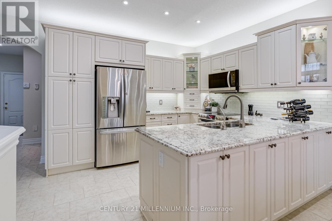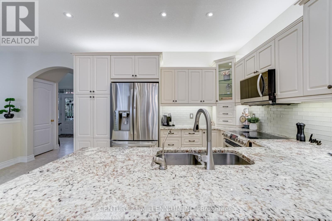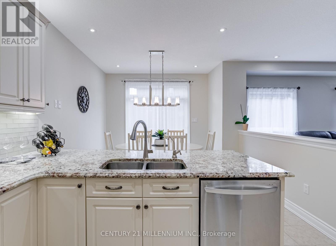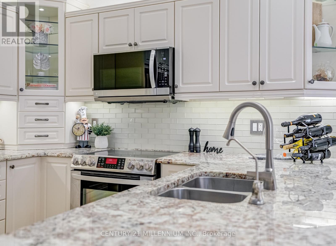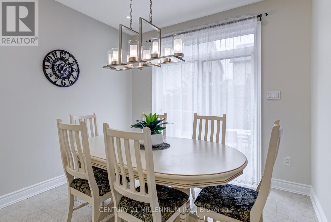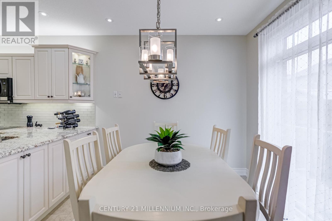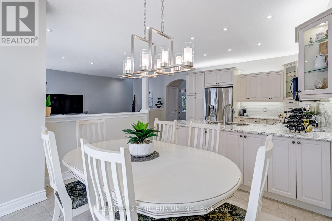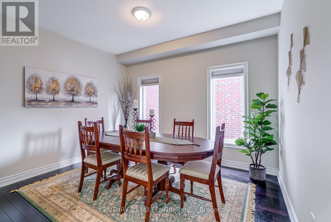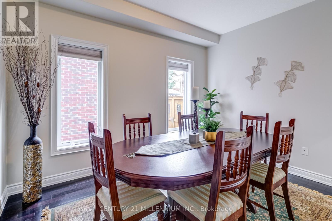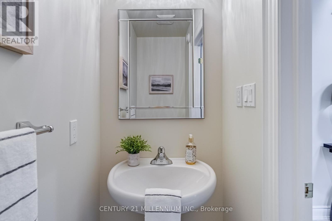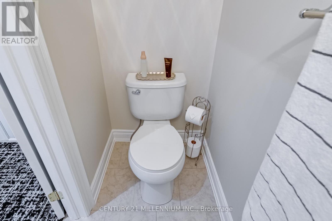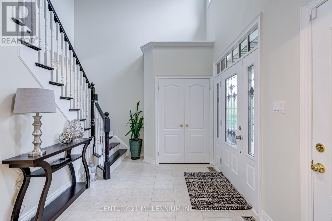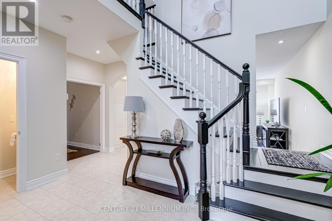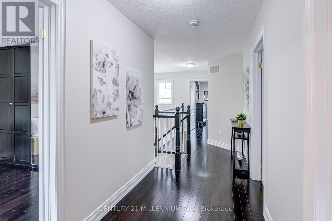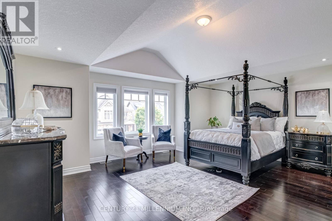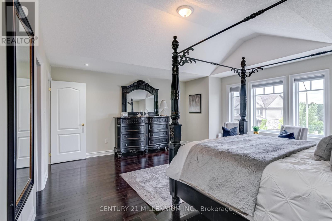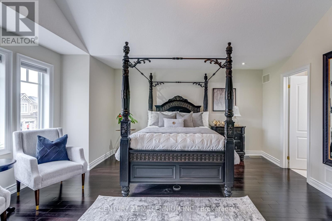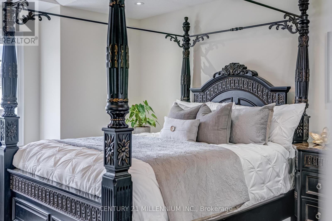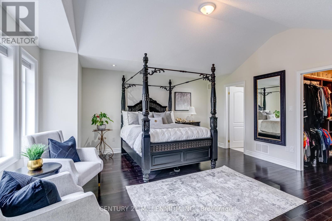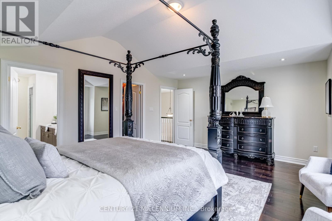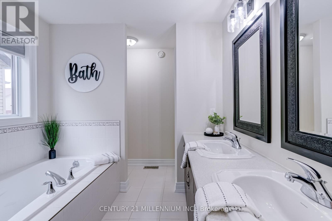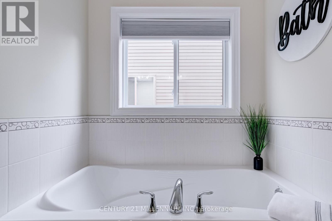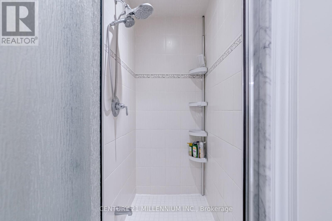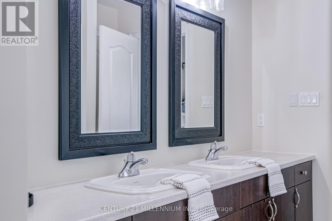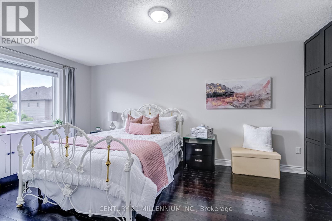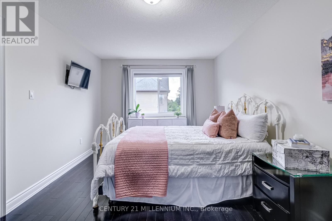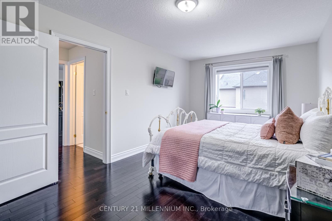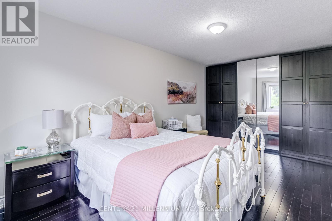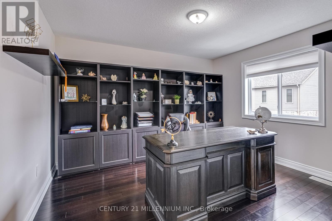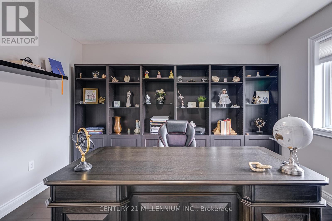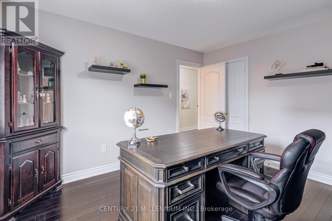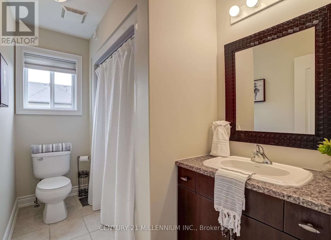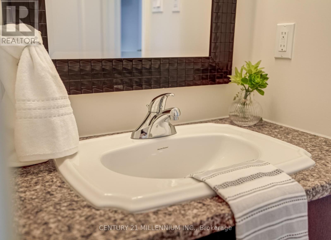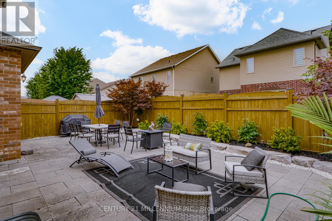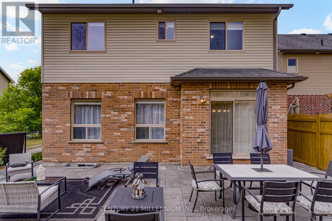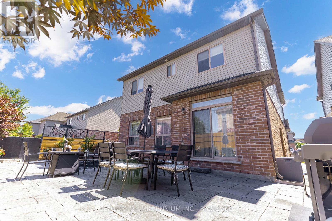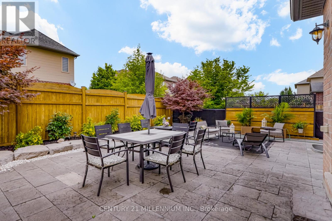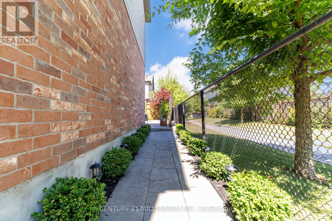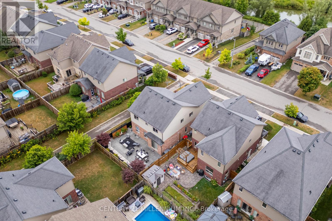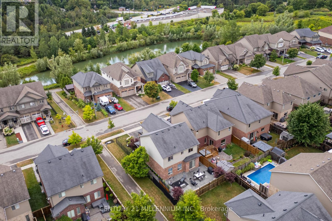69 Preston Drive Orangeville, Ontario L9W 4K3
$1,099,000
Welcome to 69 Preston Drive, Orangeville!Located in the desirable Meadowlands neighbourhood, this meticulously maintained 3-bedroom, 2.5-bathroom Albion model home offers the perfect blend of comfort, style, and convenience. A great commuter location, its just steps from schools, parks, and everyday amenities.Step into the spacious foyer with soaring cathedral ceilings and immediately feel the bright, open flow of this carpet-free home. The main floor features gleaming hardwood floors, pot lights, and a seamless open-concept design. The large, upgraded eat-in kitchen is sure to impress with granite countertops, stainless steel appliances, under-cabinet lighting, and ample cabinetry. From the dining area, walk out to the private stone patioperfect for entertaining or enjoying quiet evenings outdoors.Upstairs, the oversized primary suite offers a spa-like 5-piece ensuite and a generous walk-in closet. Two additional spacious bedrooms share a well-appointed bath, while the convenient upper-level laundry adds to the ease of daily living.The backyard is a true retreat, with low-maintenance landscaping, a stone patio and walkway, and added privacy backing onto a trail. The lower level is left unfinished so you can bring your own vision to life. Rough in for bath/kitchen already there! This exceptionally clean, move-in ready home is an outstanding opportunity in one of Orangevilles most sought-after communities. (id:61852)
Property Details
| MLS® Number | W12358188 |
| Property Type | Single Family |
| Community Name | Orangeville |
| AmenitiesNearBy | Hospital, Park, Schools |
| CommunityFeatures | Community Centre |
| ParkingSpaceTotal | 6 |
Building
| BathroomTotal | 3 |
| BedroomsAboveGround | 3 |
| BedroomsTotal | 3 |
| Appliances | Central Vacuum, Water Heater, Water Softener, Water Purifier, Dishwasher, Dryer, Microwave, Stove, Washer, Refrigerator |
| BasementDevelopment | Unfinished |
| BasementType | N/a (unfinished) |
| ConstructionStyleAttachment | Detached |
| CoolingType | Central Air Conditioning |
| ExteriorFinish | Brick, Vinyl Siding |
| FlooringType | Ceramic, Hardwood |
| FoundationType | Poured Concrete |
| HalfBathTotal | 1 |
| HeatingFuel | Natural Gas |
| HeatingType | Forced Air |
| StoriesTotal | 2 |
| SizeInterior | 2000 - 2500 Sqft |
| Type | House |
| UtilityWater | Municipal Water |
Parking
| Attached Garage | |
| Garage |
Land
| Acreage | No |
| FenceType | Fenced Yard |
| LandAmenities | Hospital, Park, Schools |
| Sewer | Sanitary Sewer |
| SizeDepth | 98 Ft ,6 In |
| SizeFrontage | 40 Ft |
| SizeIrregular | 40 X 98.5 Ft |
| SizeTotalText | 40 X 98.5 Ft |
| ZoningDescription | R4 |
Rooms
| Level | Type | Length | Width | Dimensions |
|---|---|---|---|---|
| Lower Level | Recreational, Games Room | 8.53 m | 10.13 m | 8.53 m x 10.13 m |
| Lower Level | Other | 3.03 m | 1.37 m | 3.03 m x 1.37 m |
| Main Level | Foyer | 4.25 m | 2.77 m | 4.25 m x 2.77 m |
| Main Level | Kitchen | 3.7 m | 3.08 m | 3.7 m x 3.08 m |
| Main Level | Eating Area | 3.5 m | 3 m | 3.5 m x 3 m |
| Main Level | Living Room | 4.83 m | 5.43 m | 4.83 m x 5.43 m |
| Main Level | Dining Room | 3.37 m | 3.91 m | 3.37 m x 3.91 m |
| Upper Level | Bathroom | 5.7 m | 9.3 m | 5.7 m x 9.3 m |
| Upper Level | Primary Bedroom | 5.44 m | 4.67 m | 5.44 m x 4.67 m |
| Upper Level | Bathroom | 3.34 m | 3.68 m | 3.34 m x 3.68 m |
| Upper Level | Bedroom 2 | 3.29 m | 5.79 m | 3.29 m x 5.79 m |
| Upper Level | Bedroom 3 | 3.34 m | 3.92 m | 3.34 m x 3.92 m |
| Upper Level | Laundry Room | 3.34 m | 1.74 m | 3.34 m x 1.74 m |
Utilities
| Cable | Available |
| Electricity | Installed |
| Sewer | Installed |
https://www.realtor.ca/real-estate/28763661/69-preston-drive-orangeville-orangeville
Interested?
Contact us for more information
Shannon Brown
Salesperson
232 Broadway Avenue
Orangeville, Ontario L9W 1K5
Tanya Bottomley
Salesperson
232 Broadway Avenue
Orangeville, Ontario L9W 1K5
