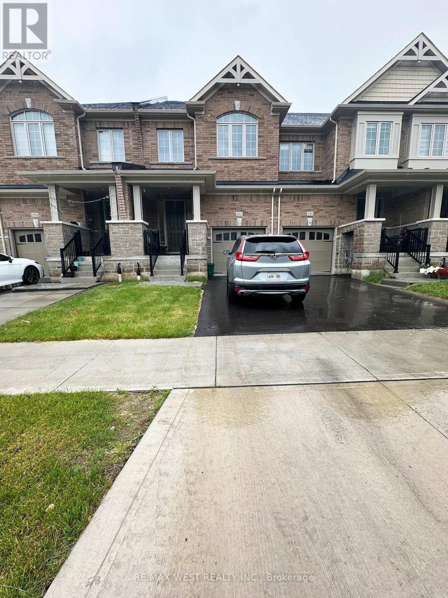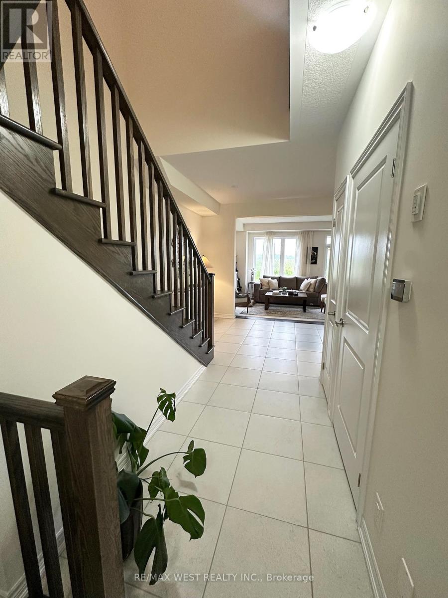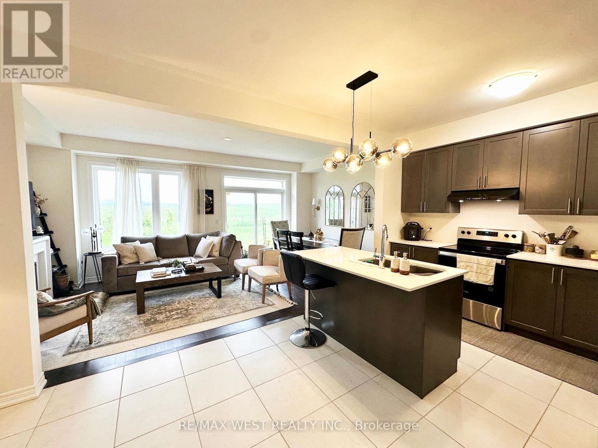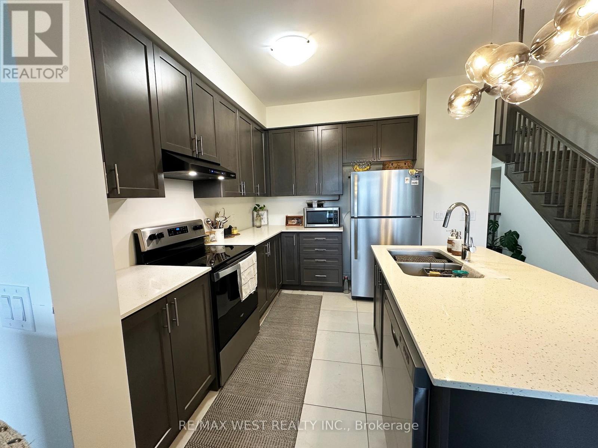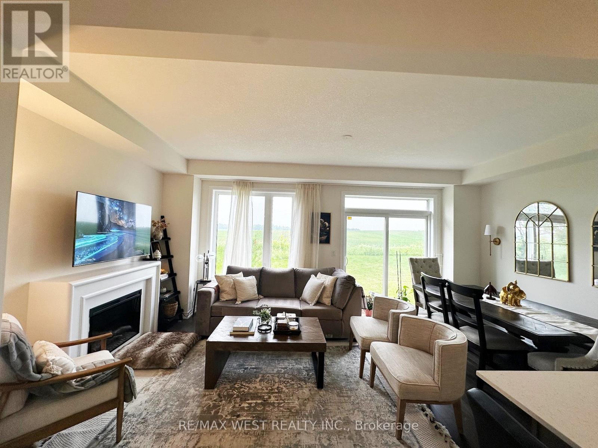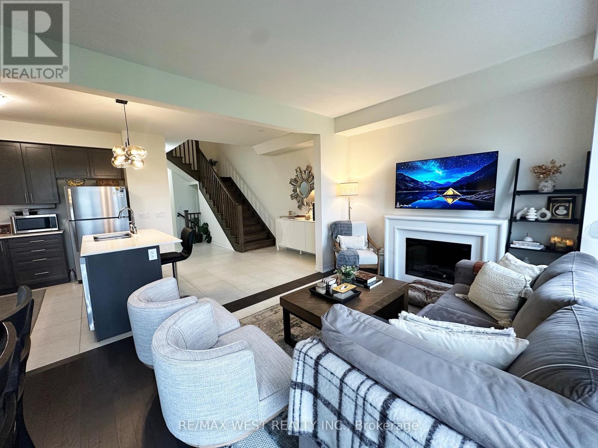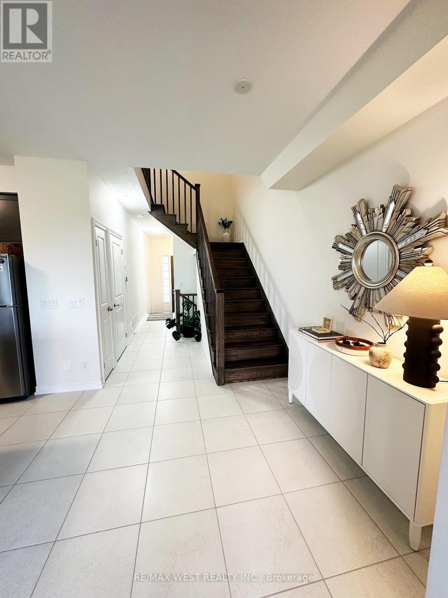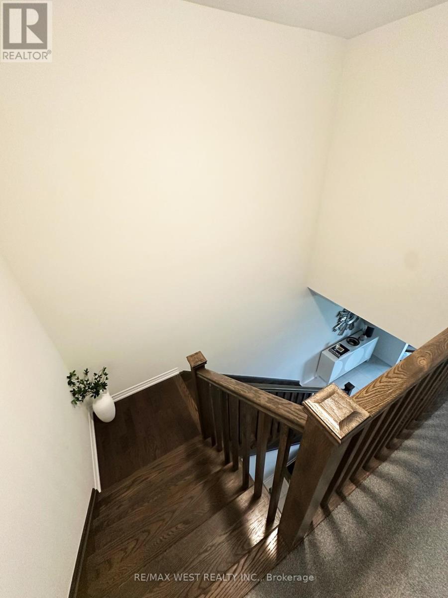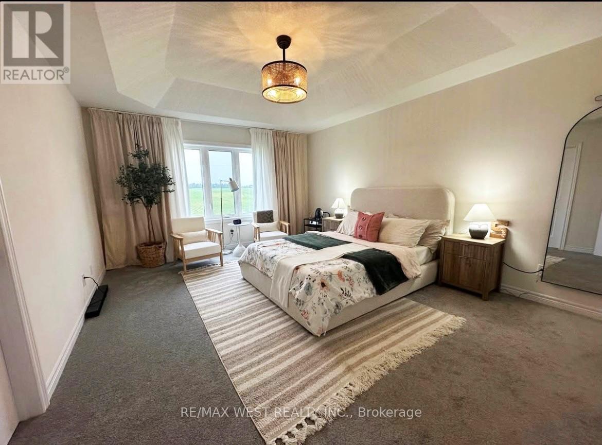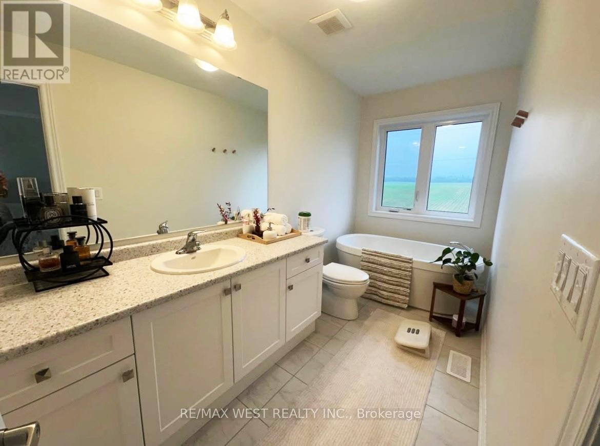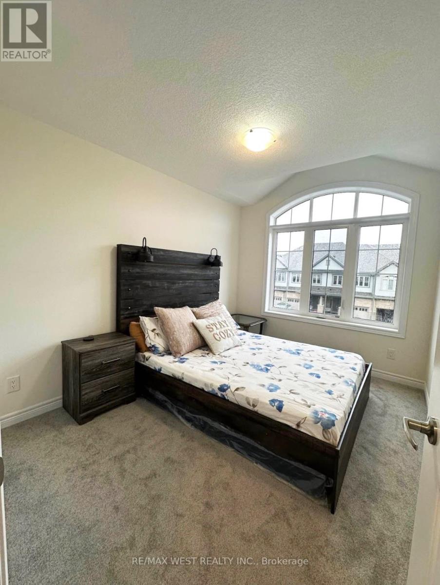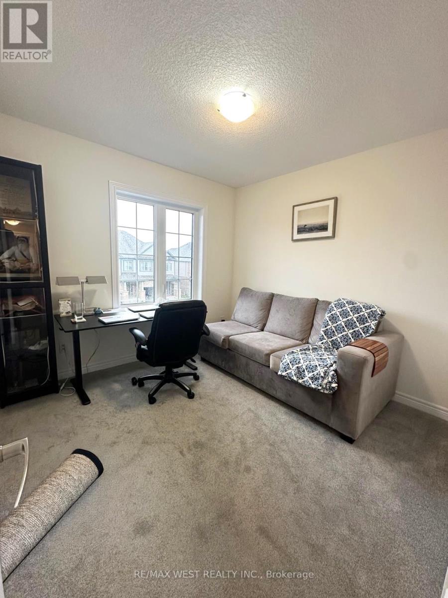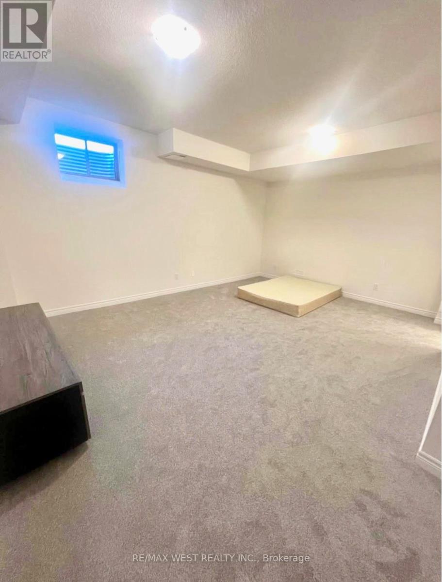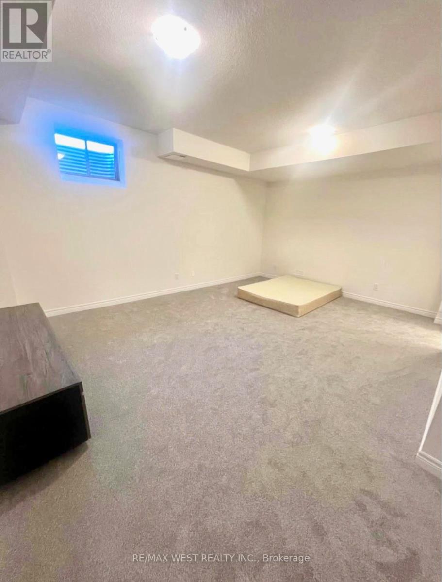192 Broadacre Drive Kitchener, Ontario N0B 2E0
$745,000
Welcome to this beautifully maintained three bedroom townhouse, perfectly located in a desirable and family-friendly neighborhood. This bright and spacious home features an open concept main floor with a modern kitchen, stainless steel appliances, and generous, living and dining areas, ideal for entertaining or every day living, including a powder room. Upstairs, you'll find three well sized bedrooms, including a comfortable primary suite with ample closet space and 1 full main bathroom. Enjoy the finished basement/rec room with a full bathroom with a second laundry, and a backyard, perfect for relaxing or summer barbecues. Located close to top-rated schools, parks, shopping, public transit, and major highways, this home offers the ideal blend of comfort and convenience. Whether you're a first time buyer, a growing family, or an investor, this is a must see property! (id:61852)
Property Details
| MLS® Number | X12357751 |
| Property Type | Single Family |
| Neigbourhood | Huron South |
| AmenitiesNearBy | Park, Schools, Public Transit |
| CommunityFeatures | Community Centre |
| EquipmentType | Water Heater |
| ParkingSpaceTotal | 2 |
| RentalEquipmentType | Water Heater |
| Structure | Porch |
Building
| BathroomTotal | 4 |
| BedroomsAboveGround | 3 |
| BedroomsBelowGround | 1 |
| BedroomsTotal | 4 |
| Appliances | Garage Door Opener Remote(s), Water Heater, Water Softener |
| BasementDevelopment | Finished |
| BasementType | N/a (finished) |
| ConstructionStyleAttachment | Attached |
| CoolingType | Central Air Conditioning, Ventilation System |
| ExteriorFinish | Brick |
| FireplacePresent | Yes |
| FoundationType | Concrete |
| HalfBathTotal | 1 |
| HeatingFuel | Electric |
| HeatingType | Other |
| StoriesTotal | 2 |
| SizeInterior | 1500 - 2000 Sqft |
| Type | Row / Townhouse |
| UtilityWater | Municipal Water |
Parking
| Attached Garage | |
| Garage |
Land
| Acreage | No |
| LandAmenities | Park, Schools, Public Transit |
| Sewer | Sanitary Sewer |
| SizeDepth | 114 Ft ,9 In |
| SizeFrontage | 19 Ft ,8 In |
| SizeIrregular | 19.7 X 114.8 Ft |
| SizeTotalText | 19.7 X 114.8 Ft |
Rooms
| Level | Type | Length | Width | Dimensions |
|---|---|---|---|---|
| Second Level | Primary Bedroom | 3.91 m | 4.88 m | 3.91 m x 4.88 m |
| Second Level | Bedroom 2 | 2.69 m | 3.61 m | 2.69 m x 3.61 m |
| Second Level | Bedroom 3 | 2.9 m | 3.05 m | 2.9 m x 3.05 m |
| Lower Level | Family Room | 5.59 m | 3.96 m | 5.59 m x 3.96 m |
| Main Level | Kitchen | 2.29 m | 3.3 m | 2.29 m x 3.3 m |
| Main Level | Great Room | 5.69 m | 3.35 m | 5.69 m x 3.35 m |
| Main Level | Eating Area | 3.4 m | 2.59 m | 3.4 m x 2.59 m |
https://www.realtor.ca/real-estate/28762553/192-broadacre-drive-kitchener
Interested?
Contact us for more information
Simranpreet Singh Kahlon
Salesperson
9-1 Queensgate Boulevard
Bolton, Ontario L7E 2X7
