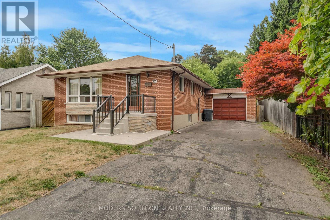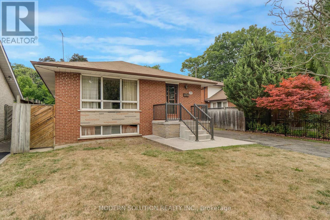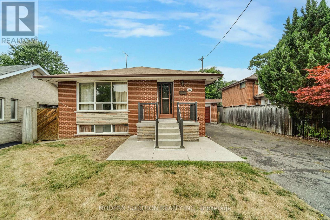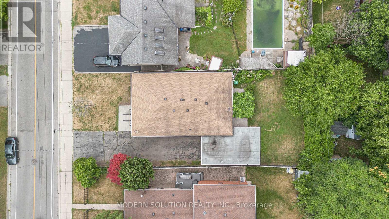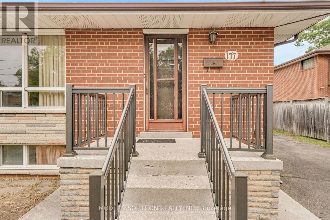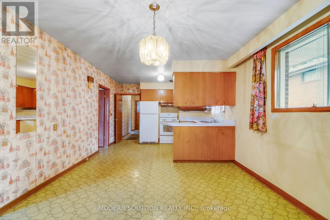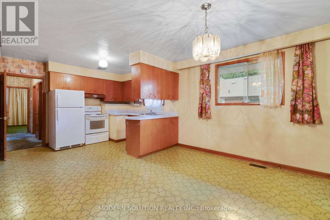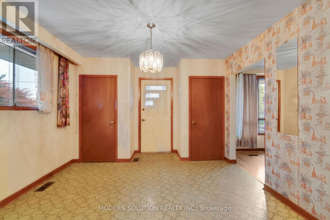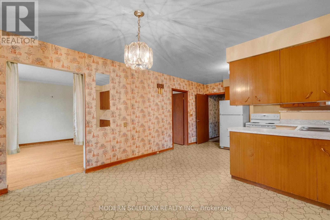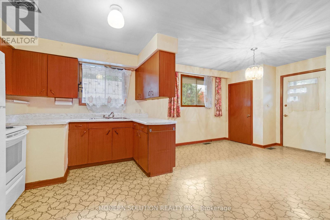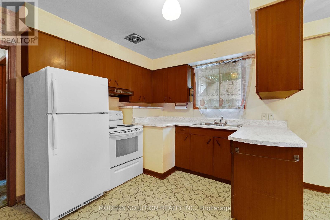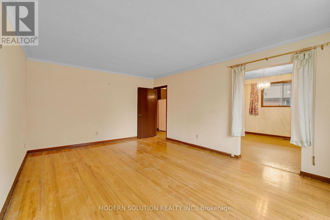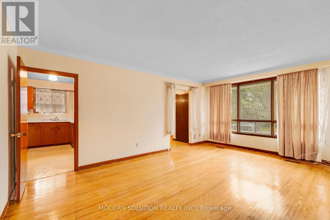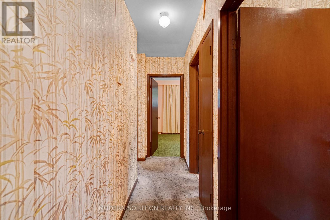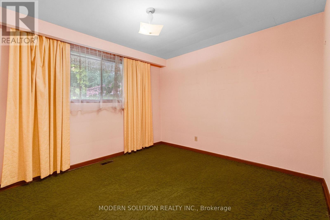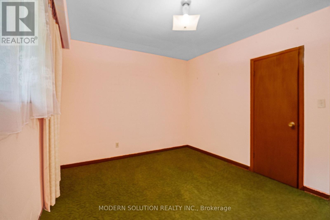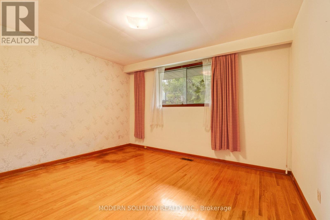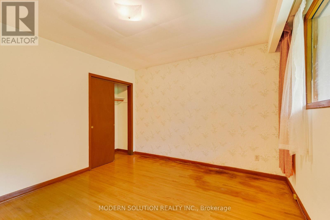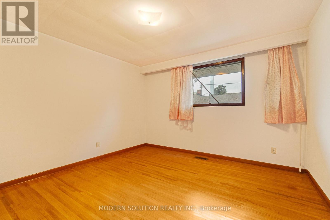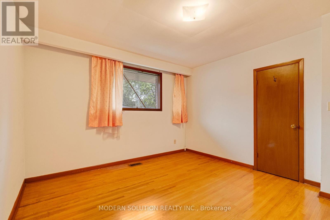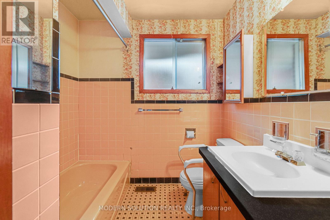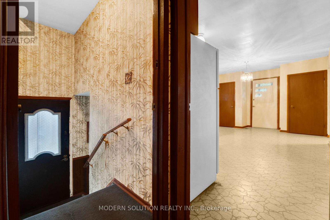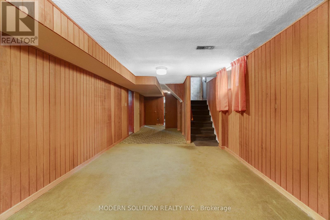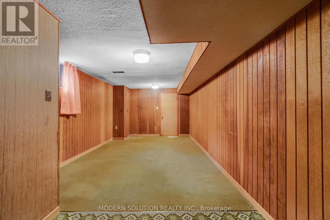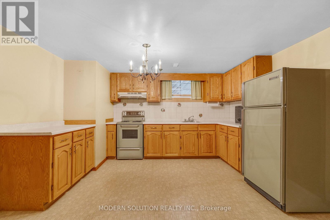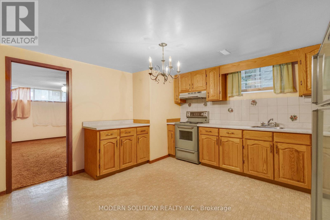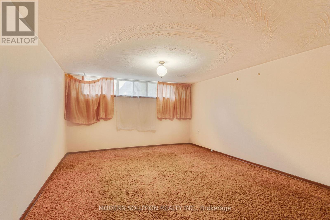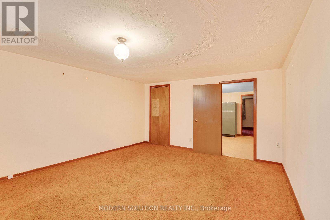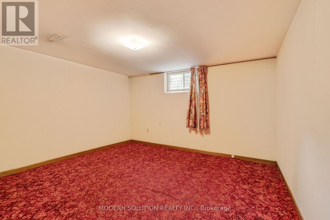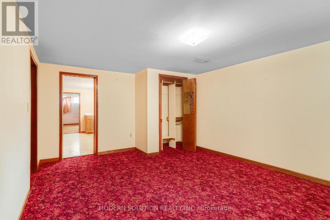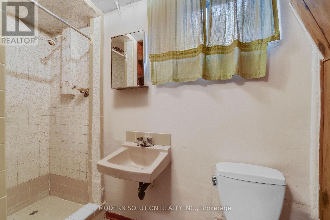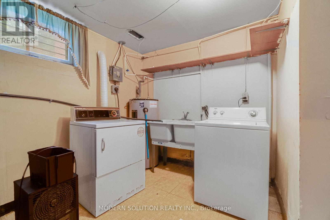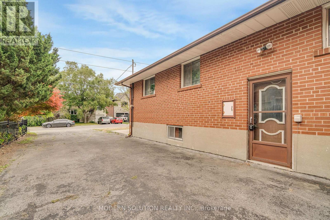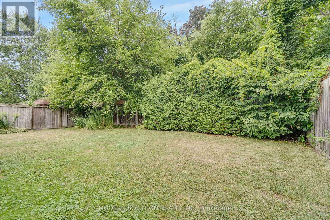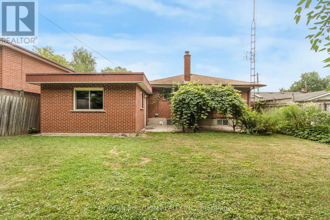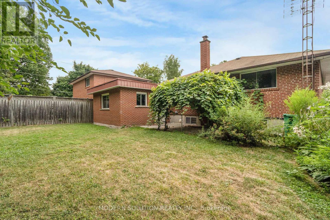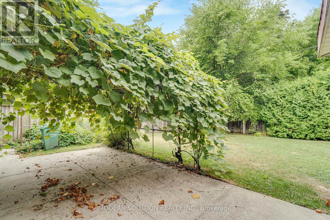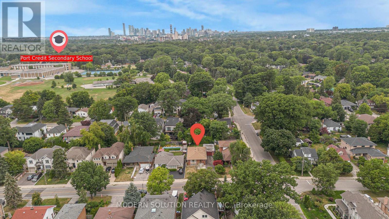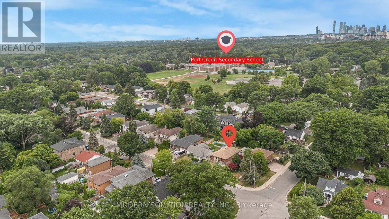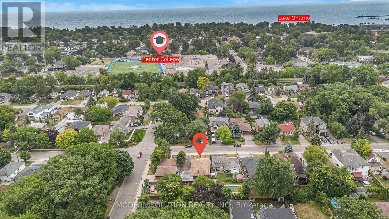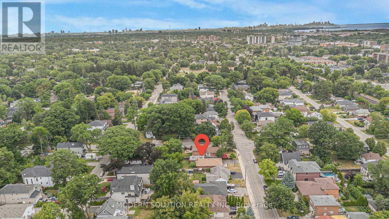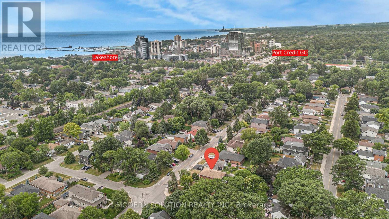177 Eaglewood Boulevard Mississauga, Ontario L5G 1V8
$1,360,000
Fantastic opportunity in prestigious Mineola! Spacious 3+2 bedrooms Solid Brick detached home featuring two kitchens and a fully finished basement apartment with separate entrance ideal for extended family or rental income. Nestled on a tree-lined street surrounded by multimillion-dollar custom homes, this property offers endless potential: move in, renovate, or build your dream home. Prime location steps to Port Credit GO, Lake Ontario, trails, marinas, top restaurants, grocery, and the upcoming Hurontario LRT. Families will love the proximity to top schools including Mineola PS, Port Credit SS, and Mentor College. Quick highway access and only 15 minutes to downtown Toronto! (id:61852)
Property Details
| MLS® Number | W12357389 |
| Property Type | Single Family |
| Neigbourhood | Port Credit |
| Community Name | Mineola |
| Features | Paved Yard, In-law Suite |
| ParkingSpaceTotal | 7 |
Building
| BathroomTotal | 2 |
| BedroomsAboveGround | 3 |
| BedroomsBelowGround | 2 |
| BedroomsTotal | 5 |
| Age | 51 To 99 Years |
| ArchitecturalStyle | Bungalow |
| BasementFeatures | Apartment In Basement, Separate Entrance |
| BasementType | N/a, N/a |
| ConstructionStyleAttachment | Detached |
| CoolingType | Central Air Conditioning |
| ExteriorFinish | Brick |
| FireplacePresent | Yes |
| FoundationType | Block, Concrete |
| HeatingFuel | Natural Gas |
| HeatingType | Forced Air |
| StoriesTotal | 1 |
| SizeInterior | 1100 - 1500 Sqft |
| Type | House |
| UtilityWater | Municipal Water |
Parking
| Attached Garage | |
| Garage |
Land
| Acreage | No |
| LandscapeFeatures | Landscaped |
| Sewer | Sanitary Sewer |
| SizeDepth | 115 Ft ,2 In |
| SizeFrontage | 50 Ft ,1 In |
| SizeIrregular | 50.1 X 115.2 Ft |
| SizeTotalText | 50.1 X 115.2 Ft |
Rooms
| Level | Type | Length | Width | Dimensions |
|---|---|---|---|---|
| Basement | Laundry Room | 3.37 m | 2.85 m | 3.37 m x 2.85 m |
| Basement | Recreational, Games Room | 10.241 m | 3.32 m | 10.241 m x 3.32 m |
| Basement | Bedroom 4 | 4.75 m | 4.02 m | 4.75 m x 4.02 m |
| Basement | Bedroom 5 | 4.35 m | 3.97 m | 4.35 m x 3.97 m |
| Basement | Kitchen | 4.032 m | 3.97 m | 4.032 m x 3.97 m |
| Main Level | Living Room | 5.5 m | 4 m | 5.5 m x 4 m |
| Main Level | Dining Room | 5.5 m | 4 m | 5.5 m x 4 m |
| Main Level | Kitchen | 6.096 m | 3.65 m | 6.096 m x 3.65 m |
| Main Level | Primary Bedroom | 3.72 m | 3.57 m | 3.72 m x 3.57 m |
| Main Level | Bedroom 2 | 3.96 m | 3.96 m | 3.96 m x 3.96 m |
| Main Level | Bedroom 3 | 4.08 m | 3.13 m | 4.08 m x 3.13 m |
https://www.realtor.ca/real-estate/28761779/177-eaglewood-boulevard-mississauga-mineola-mineola
Interested?
Contact us for more information
Amir Rehmani
Broker
3466 Mavis Rd #1
Mississauga, Ontario L5C 1T8
