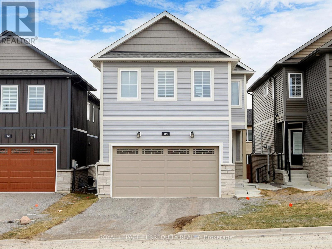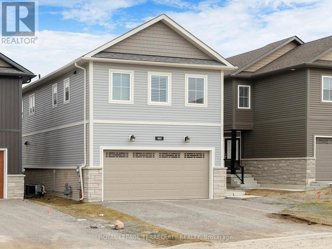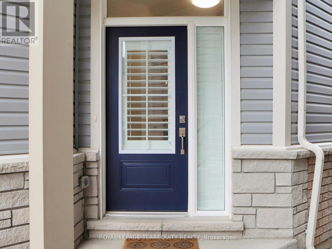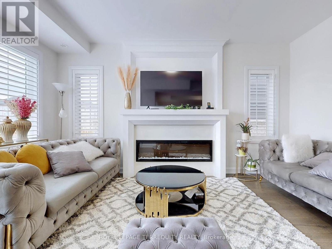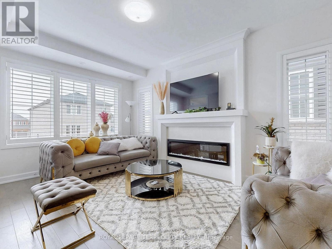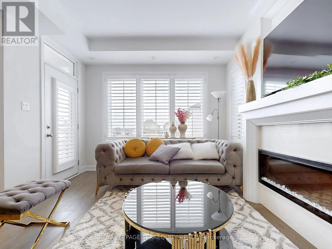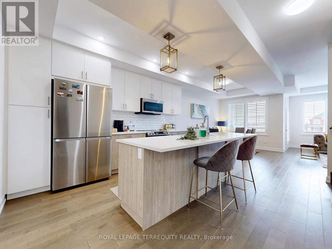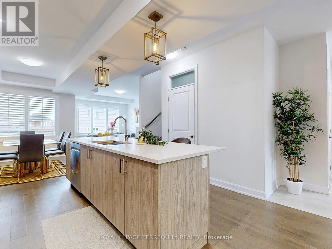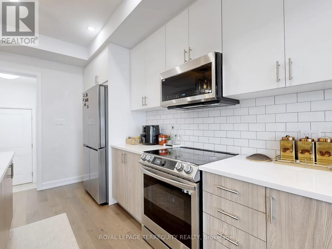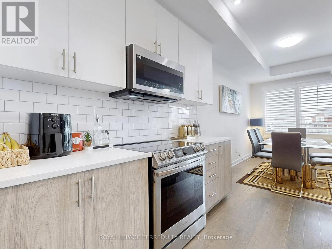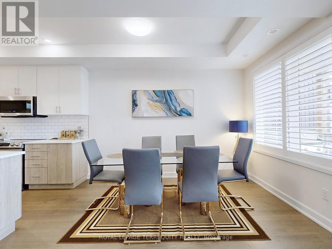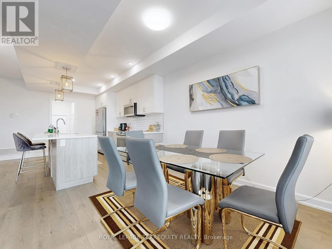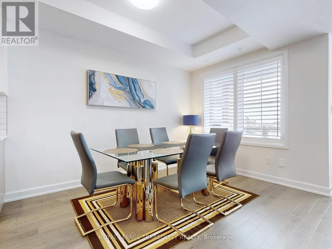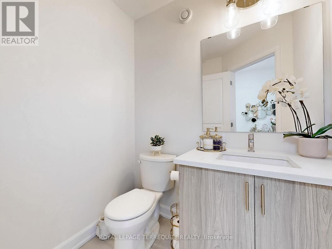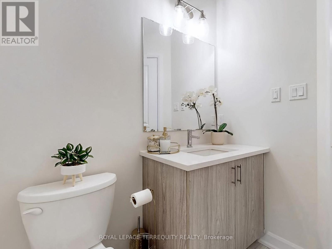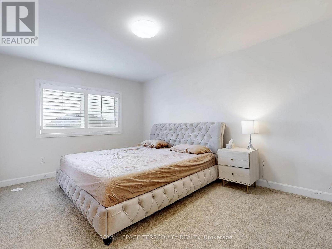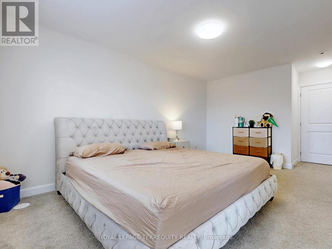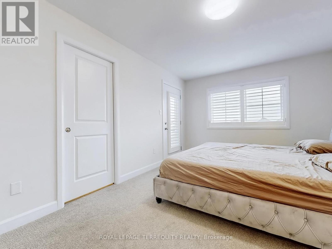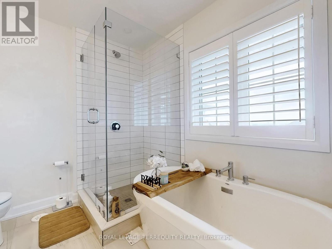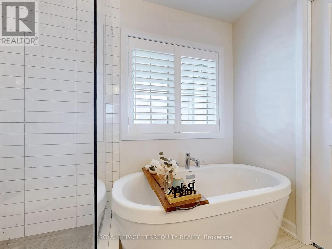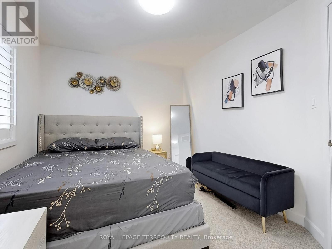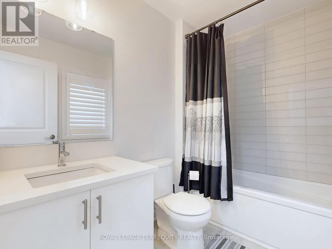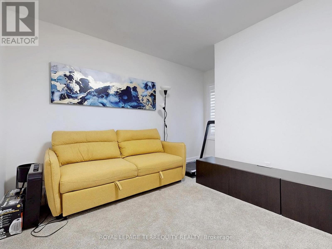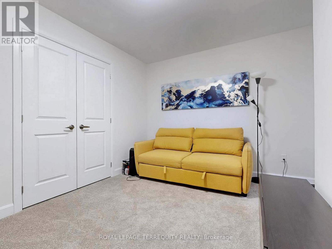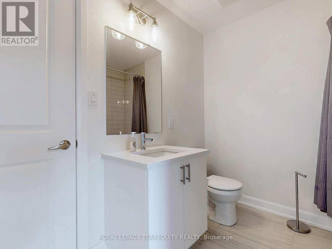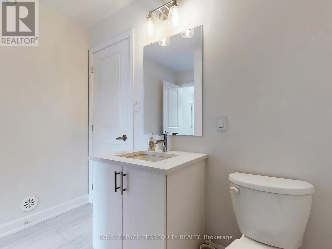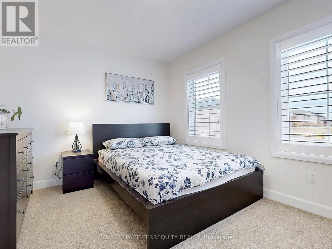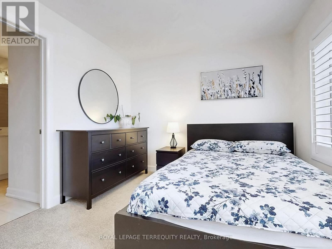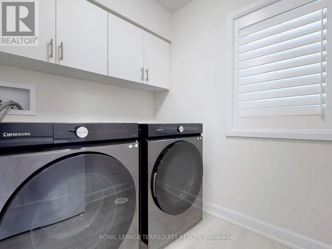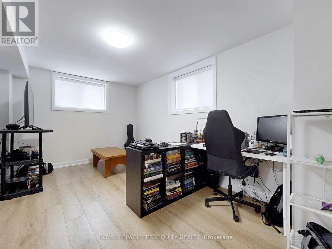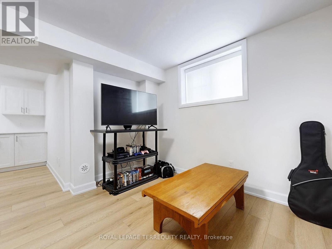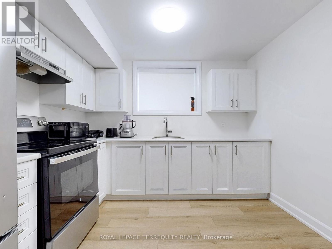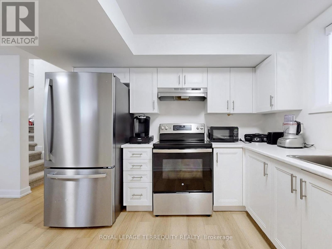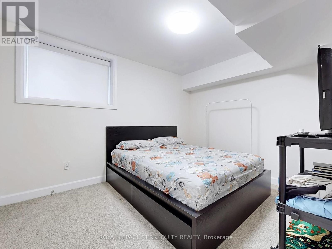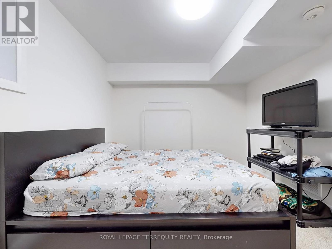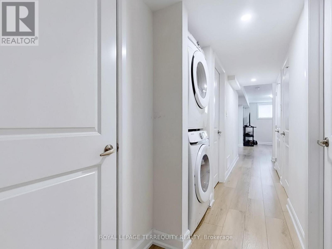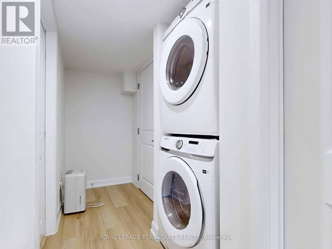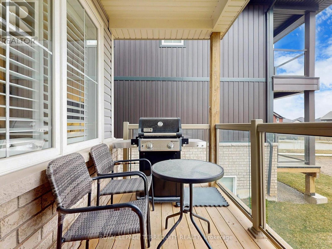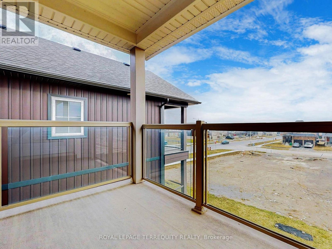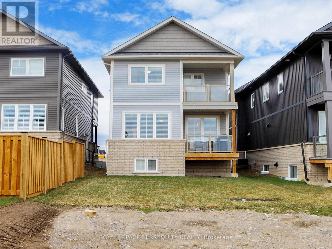949 Bamford Terrace Peterborough, Ontario K9J 6X4
$805,000
FAMILY. LUXURY. RENTAL INCOME POTENTIAL! Welcome to 949 Bamford Terrace a brand-new, thoughtfully designed home by Dietrich Homes, Ontario's Home Builder of the Year. This stunning property offers exceptional functionality and high-end finishes, perfect for modern families and savvy investors alike. Step inside to discover a bright and spacious extended kitchen, massive windows that flood the home with natural light, and multiple walk-out balconies. The second level features 4 generously sized bedrooms, each with ensuite or semi-ensuite access a rare and luxurious layout for family living. The fully legal 1-bedroom basement apartment is complete with separate entrance, fire separation, soundproofing, and modern finishes perfect for rental income or multigenerational living. Crafted to industry-leading energy efficiency and construction standards, this home is fully covered under Tarion New Home Warranty for peace of mind. Located just minutes to all major amenities, the Trans Canada Trail, and under 10 minutes to Peterborough Regional Hospital. Come experience the perfect blend of style, function, and opportunity this home truly has it all! (id:61852)
Property Details
| MLS® Number | X12357487 |
| Property Type | Single Family |
| Community Name | Monaghan Ward 2 |
| EquipmentType | Air Conditioner, Water Heater |
| Features | In-law Suite |
| ParkingSpaceTotal | 5 |
| RentalEquipmentType | Air Conditioner, Water Heater |
Building
| BathroomTotal | 5 |
| BedroomsAboveGround | 4 |
| BedroomsBelowGround | 1 |
| BedroomsTotal | 5 |
| Amenities | Fireplace(s) |
| Appliances | Dryer, Oven, Stove, Washer, Refrigerator |
| BasementFeatures | Apartment In Basement, Separate Entrance |
| BasementType | N/a, N/a |
| ConstructionStyleAttachment | Detached |
| CoolingType | Central Air Conditioning |
| ExteriorFinish | Brick |
| FireplacePresent | Yes |
| FireplaceTotal | 1 |
| FoundationType | Poured Concrete |
| HalfBathTotal | 1 |
| HeatingFuel | Natural Gas |
| HeatingType | Forced Air |
| StoriesTotal | 2 |
| SizeInterior | 2000 - 2500 Sqft |
| Type | House |
Parking
| Attached Garage | |
| Garage |
Land
| Acreage | No |
| Sewer | Sanitary Sewer |
| SizeDepth | 108 Ft ,3 In |
| SizeFrontage | 31 Ft |
| SizeIrregular | 31 X 108.3 Ft |
| SizeTotalText | 31 X 108.3 Ft |
Rooms
| Level | Type | Length | Width | Dimensions |
|---|---|---|---|---|
| Second Level | Primary Bedroom | 4.9 m | 3.42 m | 4.9 m x 3.42 m |
| Second Level | Bedroom | 3.4 m | 2.87 m | 3.4 m x 2.87 m |
| Second Level | Bedroom | 3.04 m | 3.73 m | 3.04 m x 3.73 m |
| Second Level | Bedroom | 3.86 m | 2.89 m | 3.86 m x 2.89 m |
| Second Level | Laundry Room | 2.13 m | 1.72 m | 2.13 m x 1.72 m |
| Basement | Kitchen | 3.12 m | 2.84 m | 3.12 m x 2.84 m |
| Basement | Living Room | 4.77 m | 3.17 m | 4.77 m x 3.17 m |
| Basement | Bedroom | 3.81 m | 3.04 m | 3.81 m x 3.04 m |
| Main Level | Living Room | 4.9 m | 3.42 m | 4.9 m x 3.42 m |
| Main Level | Dining Room | 3.6 m | 2.74 m | 3.6 m x 2.74 m |
| Main Level | Kitchen | 4.11 m | 2.74 m | 4.11 m x 2.74 m |
Utilities
| Cable | Available |
| Electricity | Available |
| Sewer | Available |
Interested?
Contact us for more information
Harpreet Singh
Salesperson
3000 Garden St #101a
Whitby, Ontario L1R 2G6
