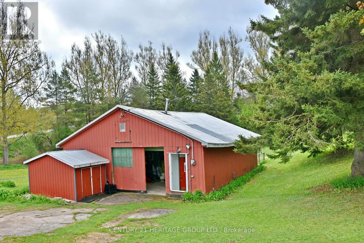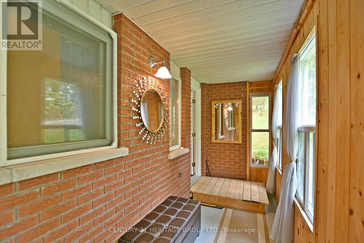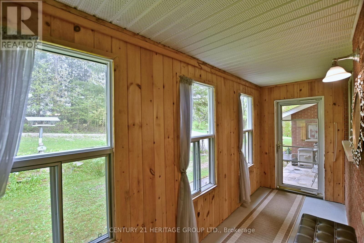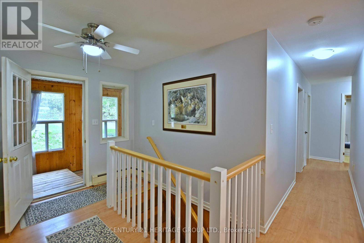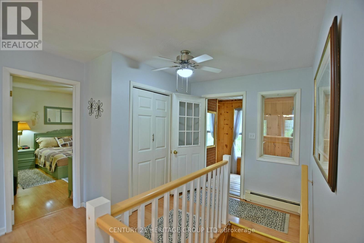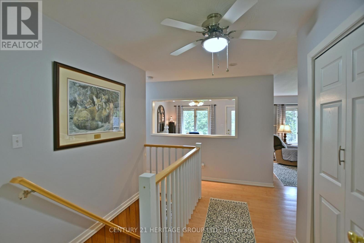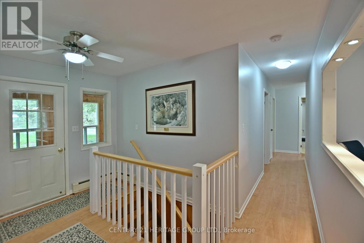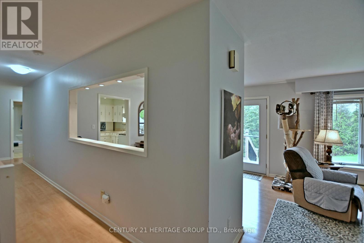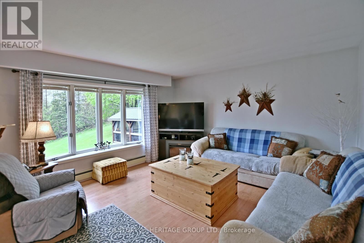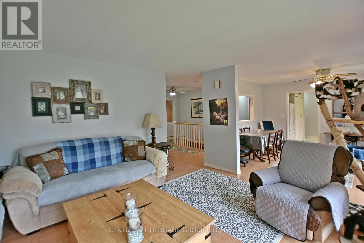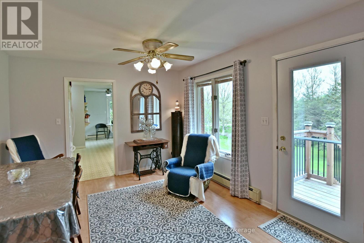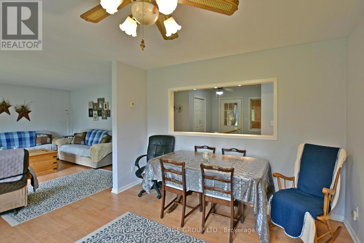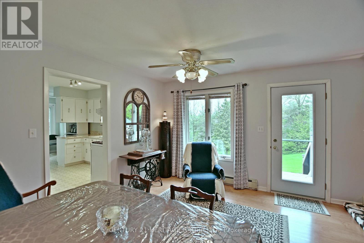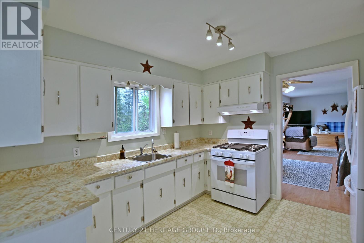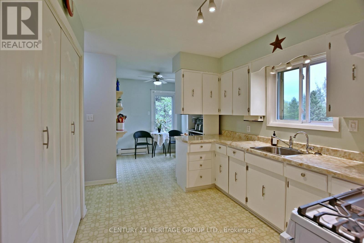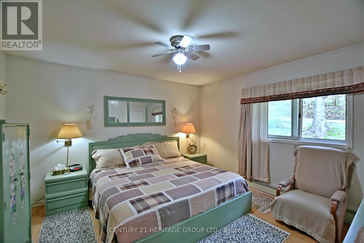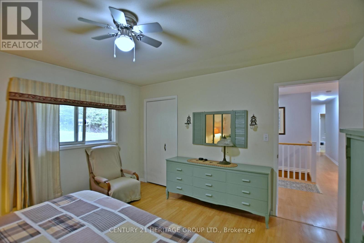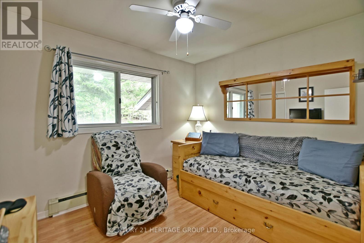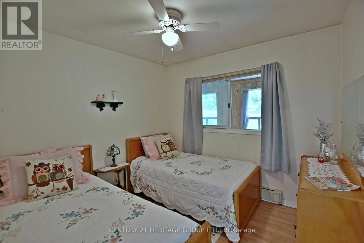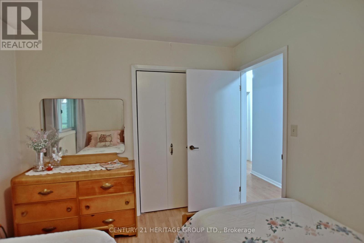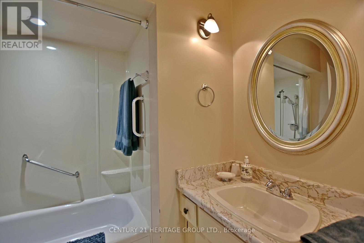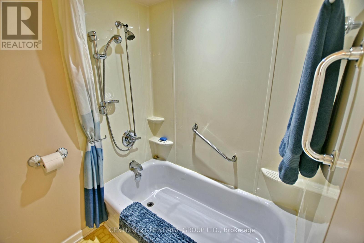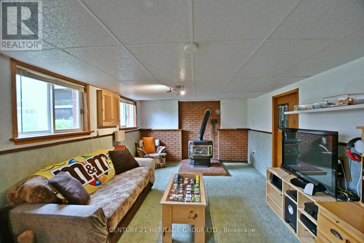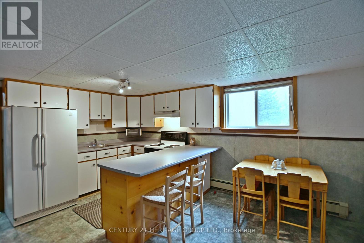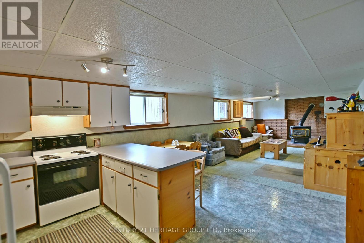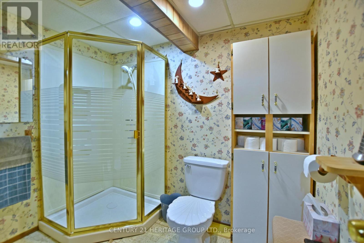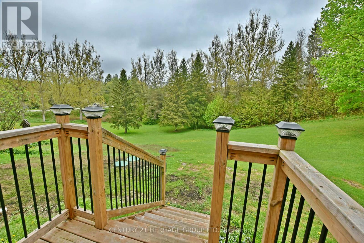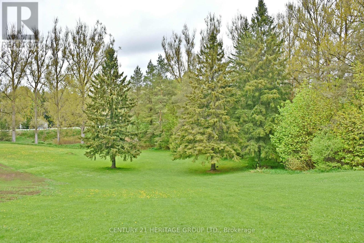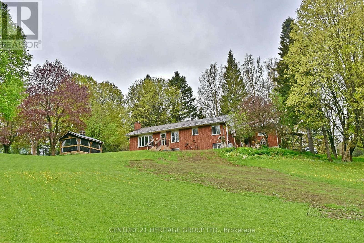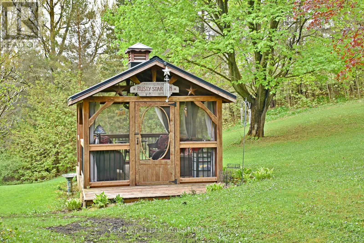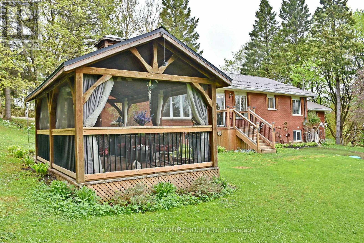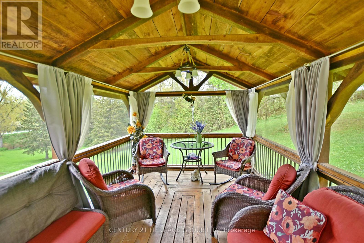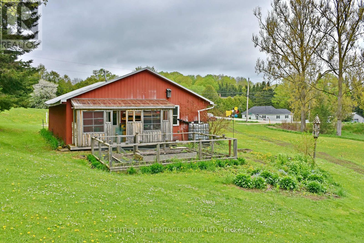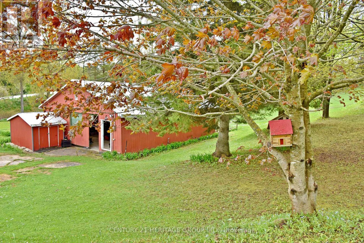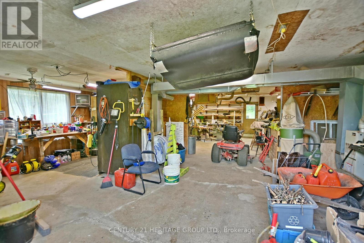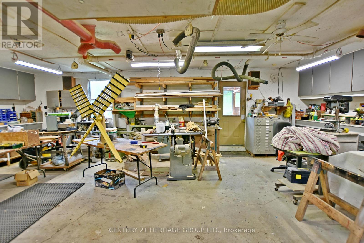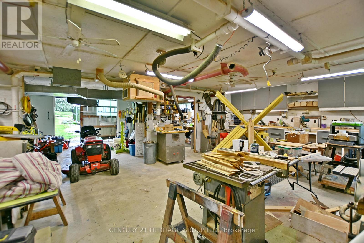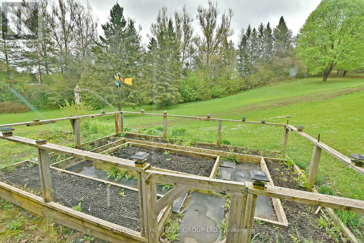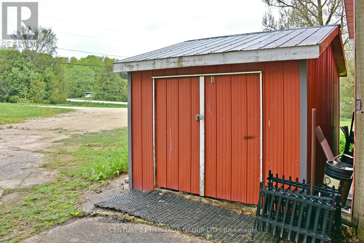110 Old Highway 4 Grey Highlands, Ontario N0C 1E0
$1,099,000
Welcome to 110 Old Highway 4, Flesherton, Ontario! Set on just over 2 acres of picturesque countryside, this charming bungalow offers 3+1 bedrooms, 2 full bathrooms, and 1+1 kitchens perfect for a growing family or an ideal setup for an in-law suite. The home is situated on a beautiful corner lot that combines privacy with convenience. A standout feature of this property is the impressive detached heated shop, providing over 1,100 sq. ft. of workspace ideal for hobbyists, entrepreneurs, or additional storage needs, with a separate hydro meter. Offering a unique opportunity to own a versatile piece of real estate in a peaceful, rural setting. (id:61852)
Property Details
| MLS® Number | X12357480 |
| Property Type | Single Family |
| Community Name | Grey Highlands |
| AmenitiesNearBy | Hospital, Park, Schools |
| CommunityFeatures | School Bus, Community Centre |
| EquipmentType | Water Heater |
| Features | Wooded Area, Hilly, Gazebo, In-law Suite |
| ParkingSpaceTotal | 5 |
| RentalEquipmentType | Water Heater |
| Structure | Deck, Patio(s), Porch, Shed, Workshop |
Building
| BathroomTotal | 2 |
| BedroomsAboveGround | 3 |
| BedroomsBelowGround | 1 |
| BedroomsTotal | 4 |
| Age | 31 To 50 Years |
| Amenities | Fireplace(s), Separate Electricity Meters |
| Appliances | Dryer, Stove, Washer, Window Coverings, Refrigerator |
| ArchitecturalStyle | Bungalow |
| BasementFeatures | Apartment In Basement, Separate Entrance |
| BasementType | N/a, N/a |
| ConstructionStyleAttachment | Detached |
| CoolingType | None |
| ExteriorFinish | Brick |
| FireProtection | Smoke Detectors |
| FireplacePresent | Yes |
| FireplaceTotal | 1 |
| FlooringType | Laminate, Carpeted |
| FoundationType | Block |
| StoriesTotal | 1 |
| SizeInterior | 1100 - 1500 Sqft |
| Type | House |
| UtilityWater | Dug Well |
Parking
| Attached Garage | |
| Garage |
Land
| Acreage | Yes |
| LandAmenities | Hospital, Park, Schools |
| Sewer | Septic System |
| SizeDepth | 238 Ft ,8 In |
| SizeFrontage | 577 Ft |
| SizeIrregular | 577 X 238.7 Ft ; Irregular |
| SizeTotalText | 577 X 238.7 Ft ; Irregular|2 - 4.99 Acres |
| SurfaceWater | Lake/pond |
| ZoningDescription | Residential |
Rooms
| Level | Type | Length | Width | Dimensions |
|---|---|---|---|---|
| Basement | Bedroom 4 | 2.04 m | 2.9 m | 2.04 m x 2.9 m |
| Basement | Kitchen | 3.73 m | 3.3 m | 3.73 m x 3.3 m |
| Basement | Living Room | 7.11 m | 3.75 m | 7.11 m x 3.75 m |
| Main Level | Foyer | 2.32 m | 3.81 m | 2.32 m x 3.81 m |
| Main Level | Primary Bedroom | 3.98 m | 3.83 m | 3.98 m x 3.83 m |
| Main Level | Living Room | 4.69 m | 4.23 m | 4.69 m x 4.23 m |
| Main Level | Dining Room | 3.47 m | 3.47 m | 3.47 m x 3.47 m |
| Main Level | Kitchen | 5.72 m | 2.61 m | 5.72 m x 2.61 m |
| Main Level | Bedroom 2 | 2.74 m | 2.96 m | 2.74 m x 2.96 m |
| Main Level | Bedroom 3 | 3.15 m | 2.74 m | 3.15 m x 2.74 m |
Utilities
| Cable | Available |
| Electricity | Installed |
https://www.realtor.ca/real-estate/28761998/110-old-highway-4-grey-highlands-grey-highlands
Interested?
Contact us for more information
Kirsten Barton
Salesperson
11160 Yonge St # 3 & 7
Richmond Hill, Ontario L4S 1H5
Michele Andrea Denniston
Broker
11160 Yonge St # 3 & 7
Richmond Hill, Ontario L4S 1H5

