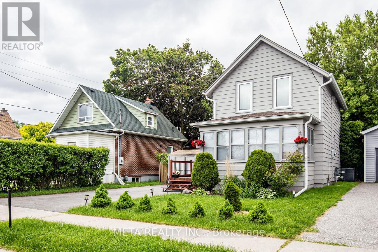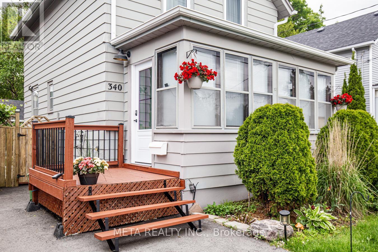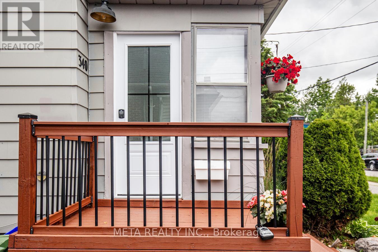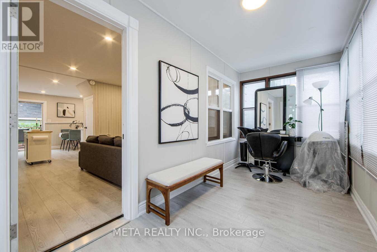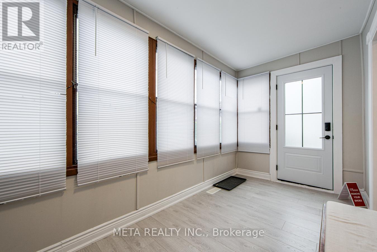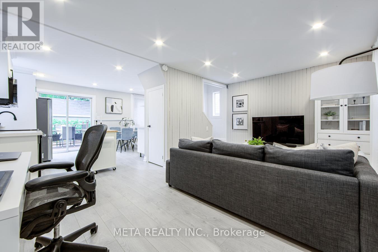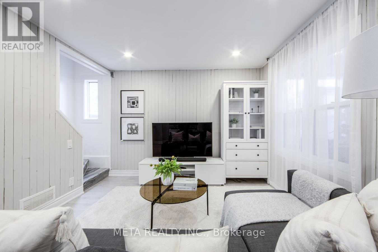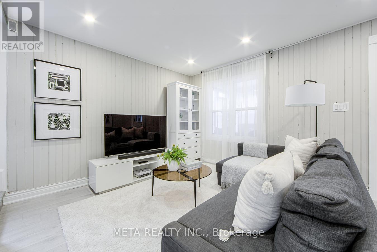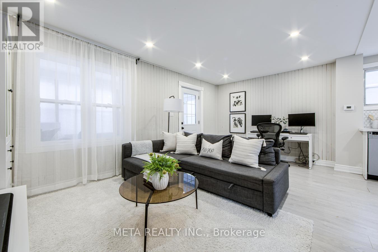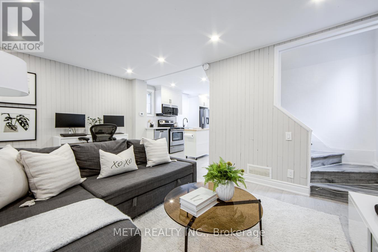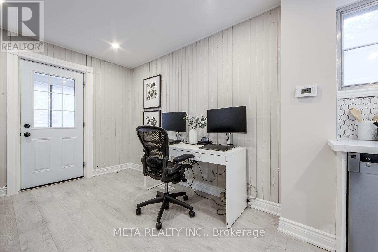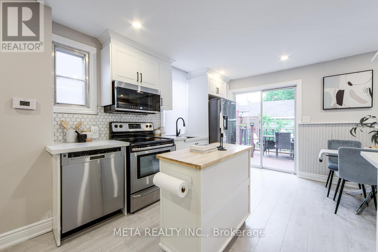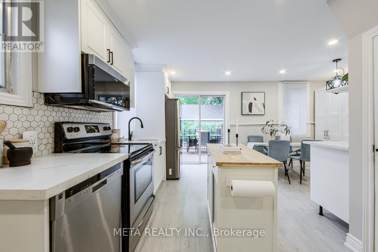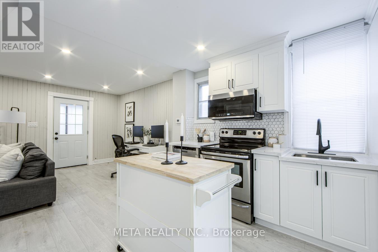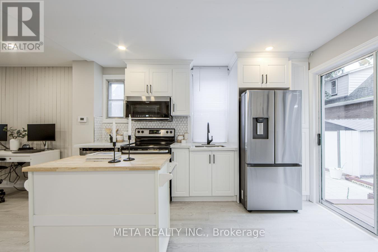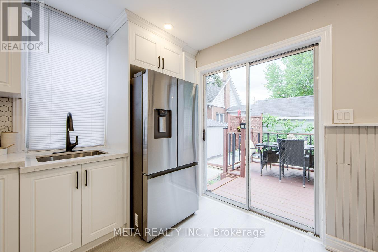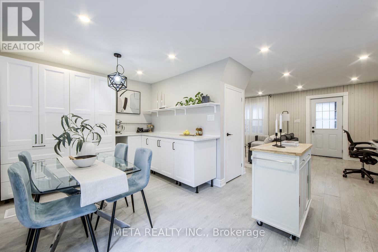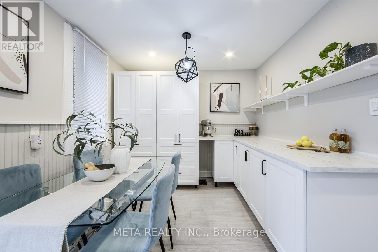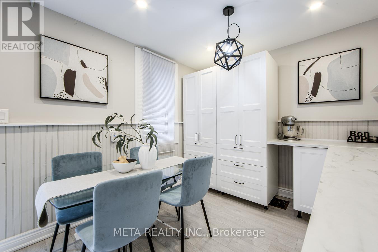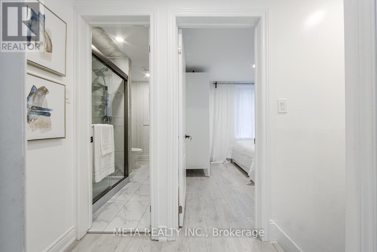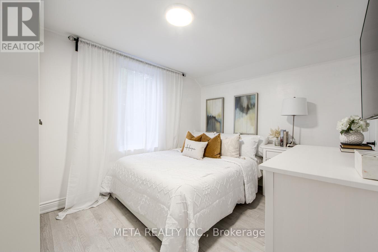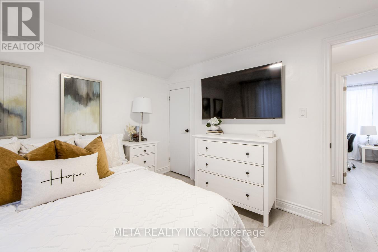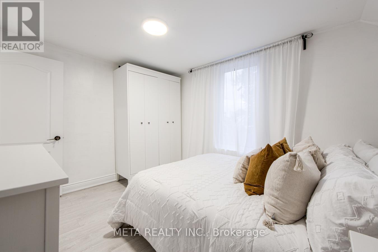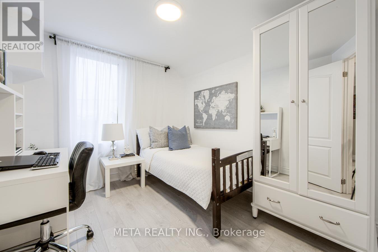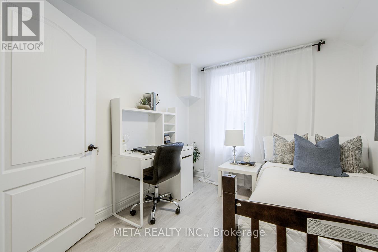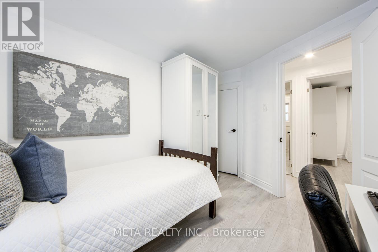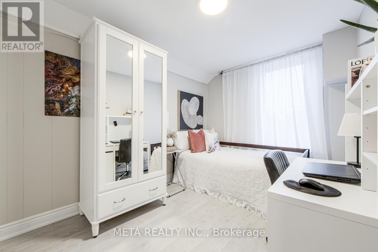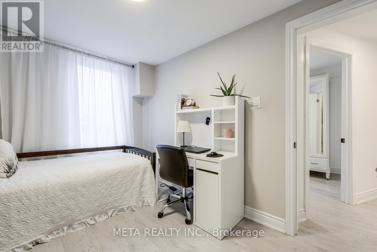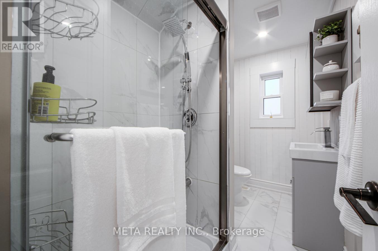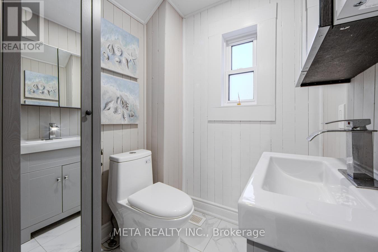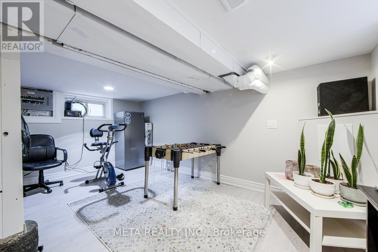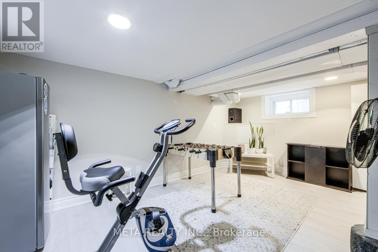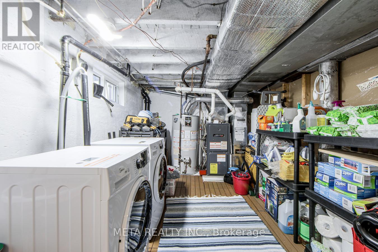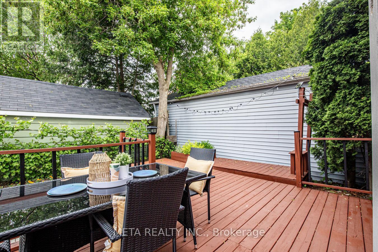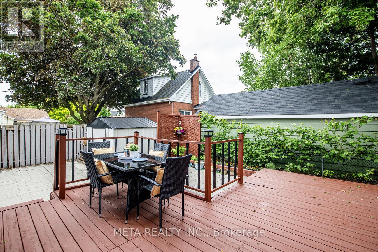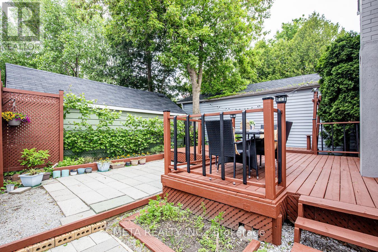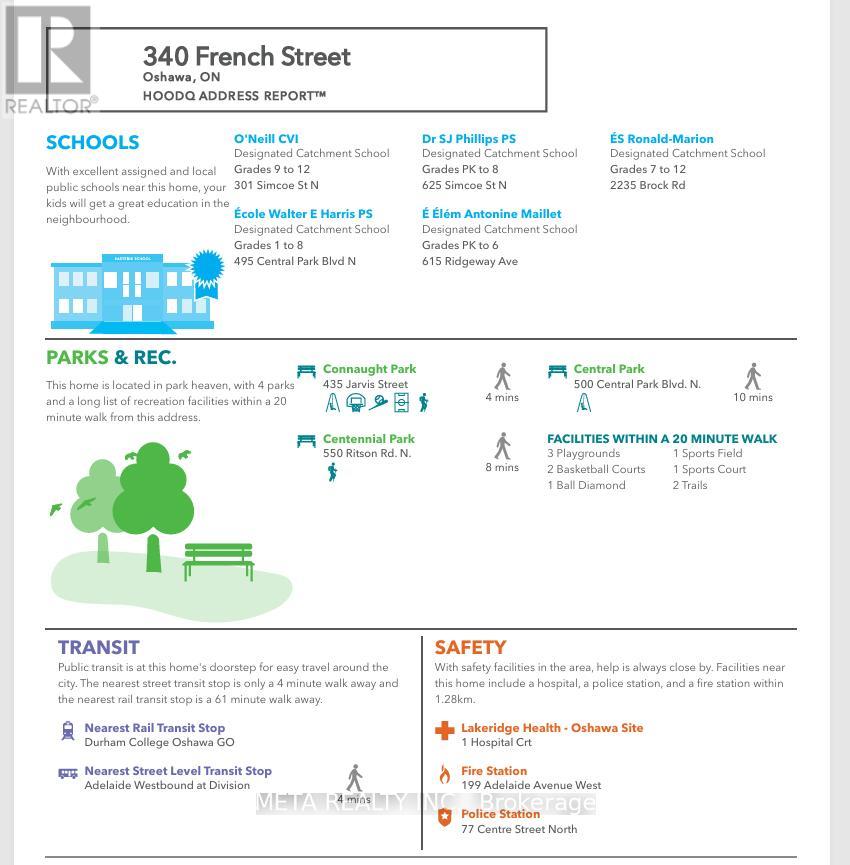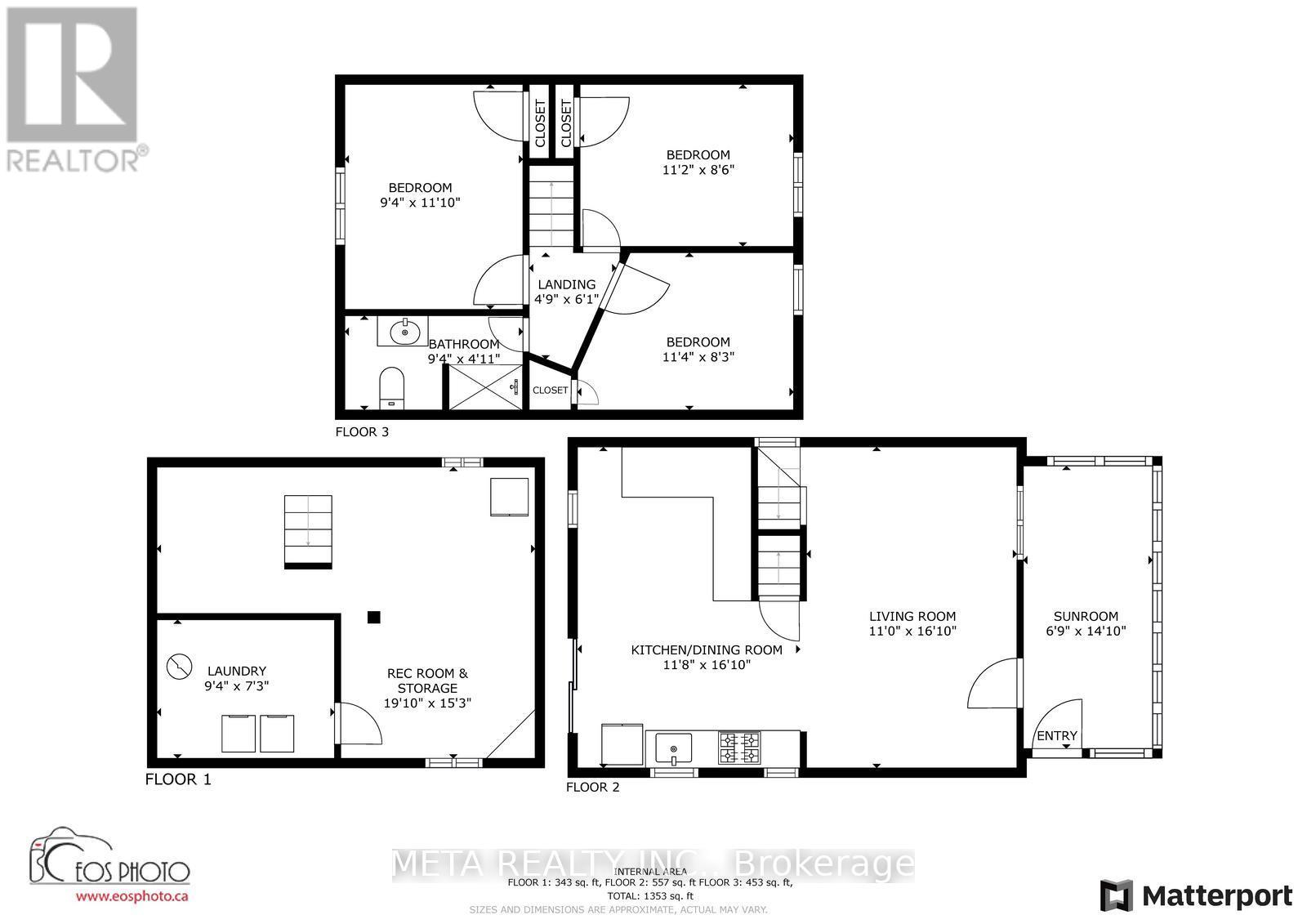340 French Street Oshawa, Ontario L1G 5N7
$685,000
Stylishly Renovated Detached Home Move-In Ready! Welcome to this beautifully renovated detached home (2021) featuring 3 spacious bedrooms and modern updates throughout with a fully finished basement. Enjoy a gourmet eat-in kitchen complete with quartz countertops, an undermount sink, updated stainless steel appliances, and a walk-out to a private backyard deck perfect for entertaining. The huge living room is enhanced with pot lights and overlooks a bright, inviting sunroom. The stylish 3-piece bathroom, also updated in 2021, adds a fresh, contemporary touch. Step outside to a low-maintenance backyard featuring a spacious deck, interlocking patio, and added privacy fencing ideal for summer gatherings. A double-wide driveway offers ample parking. Located just steps from Connaught Park and the scenic Michael Starr Trail, a forested path perfect for walking and biking and only minutes to Oshawa Gateway Shopping, high rated schools (Elementary-Dr SJ Philips, Secondary-O'Neill CVI), Lakeridge Hospital, the Botanical Gardens, and Highway 401 this home truly has it all! Don't miss your chance to own this move-in ready gem! (id:61852)
Property Details
| MLS® Number | E12357300 |
| Property Type | Single Family |
| Neigbourhood | O'Neill |
| Community Name | O'Neill |
| Features | Carpet Free |
| ParkingSpaceTotal | 2 |
| Structure | Deck |
Building
| BathroomTotal | 1 |
| BedroomsAboveGround | 3 |
| BedroomsTotal | 3 |
| Appliances | Dryer, Washer |
| BasementDevelopment | Finished |
| BasementType | N/a (finished) |
| ConstructionStyleAttachment | Detached |
| CoolingType | Central Air Conditioning |
| ExteriorFinish | Aluminum Siding |
| FlooringType | Laminate |
| FoundationType | Unknown |
| HeatingFuel | Natural Gas |
| HeatingType | Forced Air |
| StoriesTotal | 2 |
| SizeInterior | 700 - 1100 Sqft |
| Type | House |
| UtilityWater | Municipal Water |
Parking
| No Garage |
Land
| Acreage | No |
| Sewer | Sanitary Sewer |
| SizeDepth | 76 Ft |
| SizeFrontage | 40 Ft |
| SizeIrregular | 40 X 76 Ft |
| SizeTotalText | 40 X 76 Ft |
Rooms
| Level | Type | Length | Width | Dimensions |
|---|---|---|---|---|
| Second Level | Primary Bedroom | 37.66 m | 30.25 m | 37.66 m x 30.25 m |
| Second Level | Bedroom 2 | 37.66 m | 30.25 m | 37.66 m x 30.25 m |
| Second Level | Bedroom 3 | 38.22 m | 28.22 m | 38.22 m x 28.22 m |
| Basement | Recreational, Games Room | 49.51 m | 35.53 m | 49.51 m x 35.53 m |
| Main Level | Living Room | 56.3 m | 37.04 m | 56.3 m x 37.04 m |
| Main Level | Dining Room | 56.3 m | 37.04 m | 56.3 m x 37.04 m |
| Main Level | Kitchen | 56.07 m | 29.92 m | 56.07 m x 29.92 m |
| Main Level | Sunroom | 48.65 m | 21.42 m | 48.65 m x 21.42 m |
https://www.realtor.ca/real-estate/28761525/340-french-street-oshawa-oneill-oneill
Interested?
Contact us for more information
Leyla Hudayioglu
Salesperson
8300 Woodbine Ave Unit 411
Markham, Ontario L3R 9Y7
