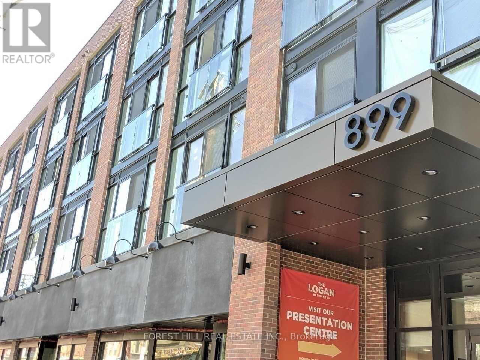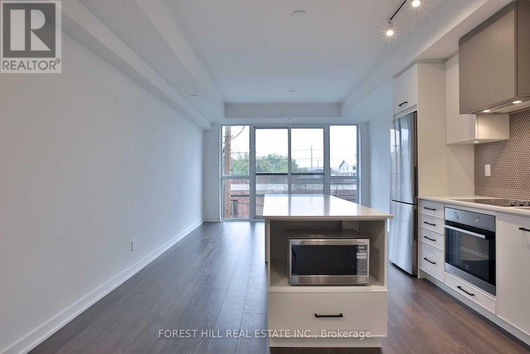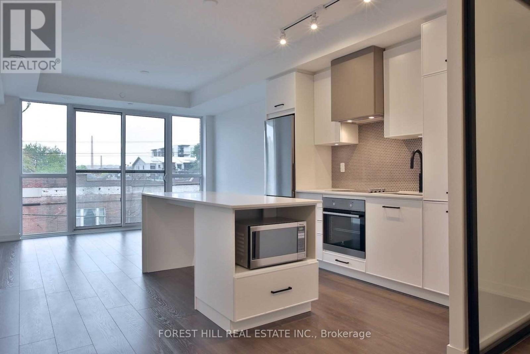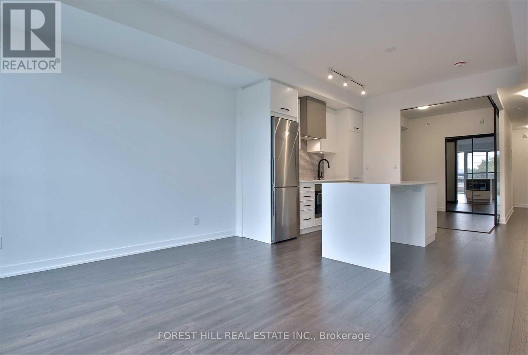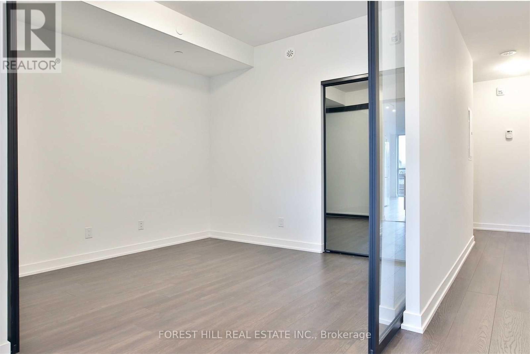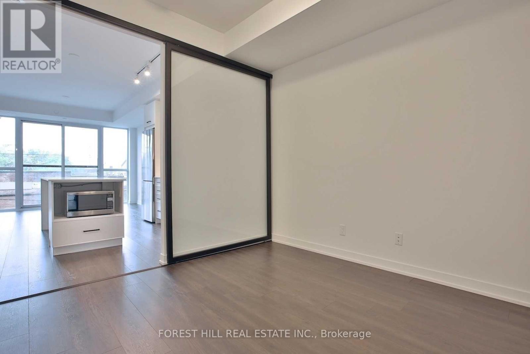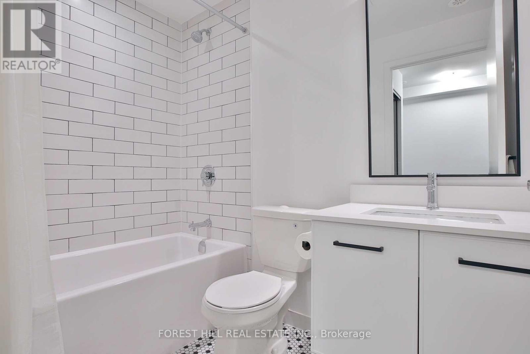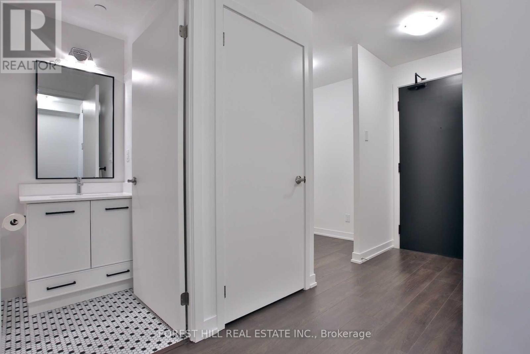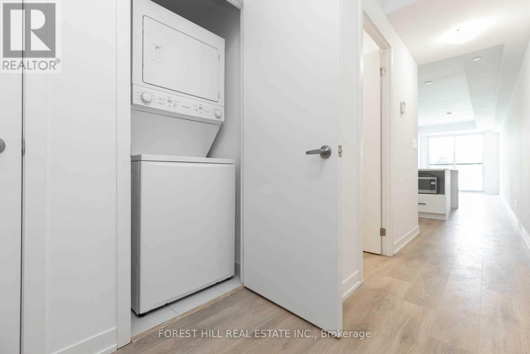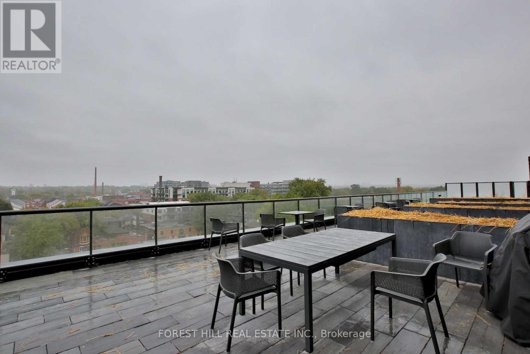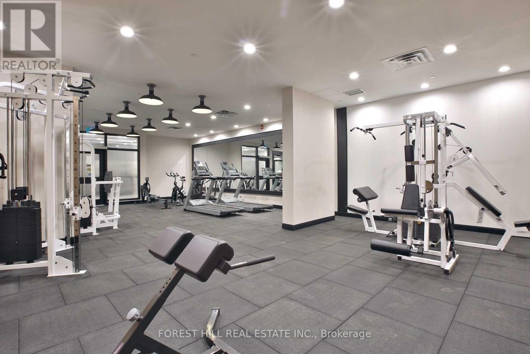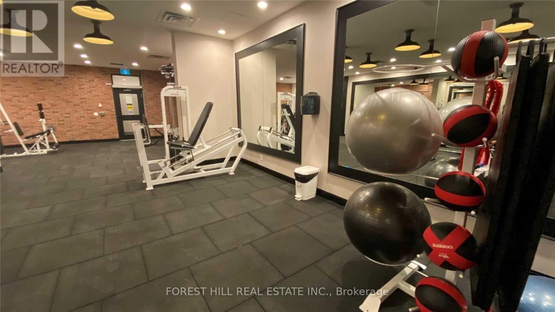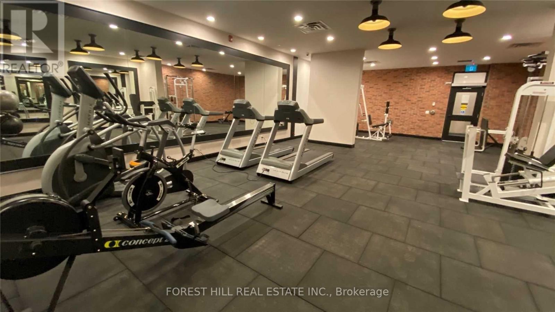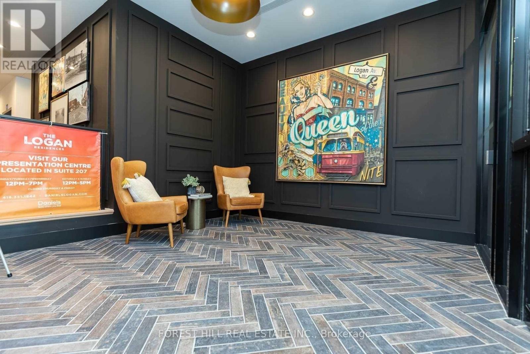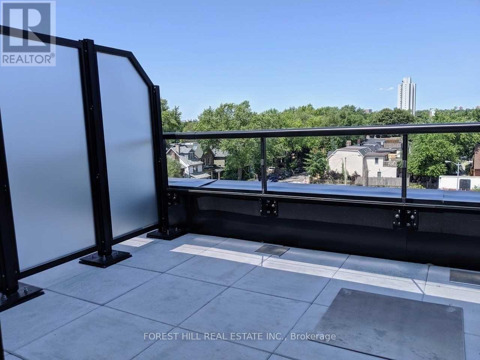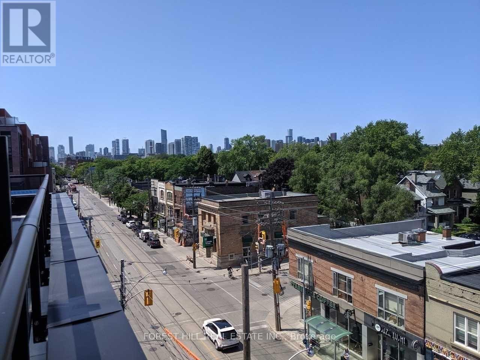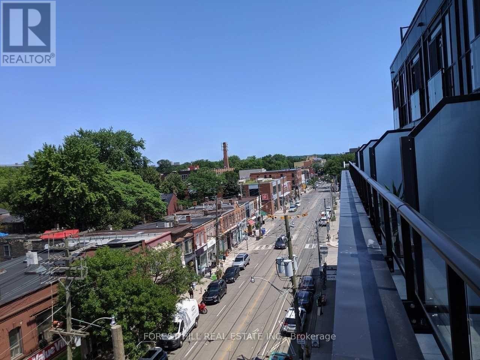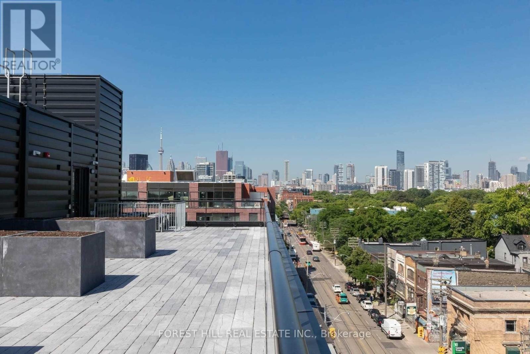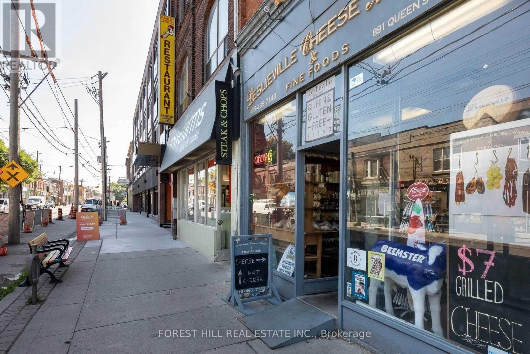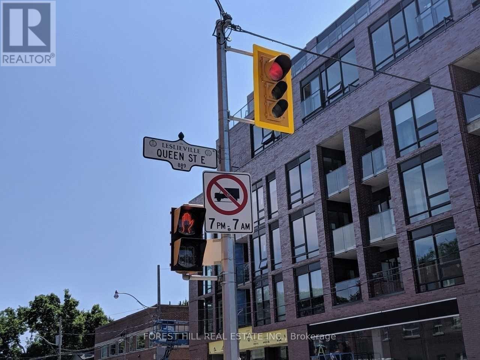402 - 899 Queen Street E Toronto, Ontario M4M 1J4
$599,999Maintenance, Common Area Maintenance, Insurance
$524.50 Monthly
Maintenance, Common Area Maintenance, Insurance
$524.50 MonthlyWelcome to The Logan Residences at 899 Queen St E - where modern living meets the vibrant energy of Leslieville! This bright and beautifully designed 1+1 bedroom unit offers an exceptionally functional layout with contemporary finishes throughout. The open-concept living, kitchen, and dining areas are flooded with natural light thanks to floor-to-ceiling windows, creating an airy and inviting space to relax or entertain. The spacious den is perfect for a home office or work space offering flexibility to suit your lifestyle. The sleek kitchen features integrated appliances, stone countertops, and ample storage with a storage room inside of unit. Situated in one of Toronto's most sought-after neighbourhoods, you're steps from top-rated restaurants, cozy cafes, local boutiques, breweries, and vibrant community spots. Enjoy easy access to TTC transit, the DVP, and downtown Toronto - all just minutes away. Ideal for professionals, creatives, or anyone seeking a dynamic urban lifestyle in a boutique building. (id:61852)
Property Details
| MLS® Number | E12357367 |
| Property Type | Single Family |
| Neigbourhood | Toronto Centre |
| Community Name | South Riverdale |
| CommunityFeatures | Pets Allowed With Restrictions |
| EquipmentType | Water Heater |
| Features | Balcony |
| RentalEquipmentType | Water Heater |
Building
| BathroomTotal | 1 |
| BedroomsAboveGround | 1 |
| BedroomsBelowGround | 1 |
| BedroomsTotal | 2 |
| BasementType | None |
| CoolingType | Central Air Conditioning |
| ExteriorFinish | Brick |
| FlooringType | Laminate |
| HeatingFuel | Natural Gas |
| HeatingType | Forced Air |
| SizeInterior | 600 - 699 Sqft |
| Type | Apartment |
Parking
| Underground | |
| No Garage |
Land
| Acreage | No |
Rooms
| Level | Type | Length | Width | Dimensions |
|---|---|---|---|---|
| Flat | Living Room | 4.03 m | 3.5 m | 4.03 m x 3.5 m |
| Flat | Dining Room | 4.03 m | 3.5 m | 4.03 m x 3.5 m |
| Flat | Kitchen | 4.03 m | 3.5 m | 4.03 m x 3.5 m |
| Flat | Bedroom | 3.5 m | 2.75 m | 3.5 m x 2.75 m |
| Flat | Den | 1.53 m | 1.53 m | 1.53 m x 1.53 m |
Interested?
Contact us for more information
Elena Newson
Salesperson
28a Hazelton Avenue
Toronto, Ontario M5R 2E2
