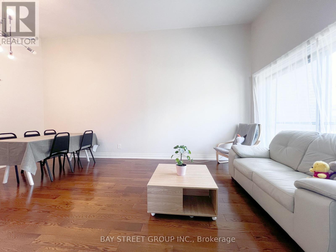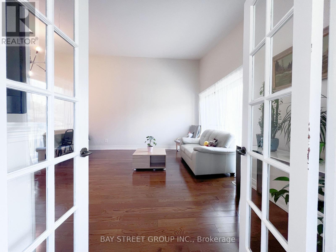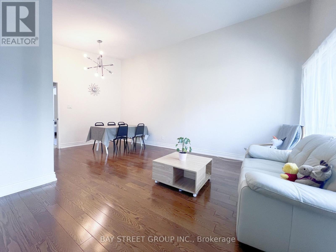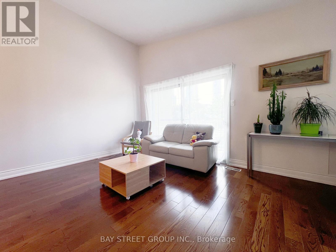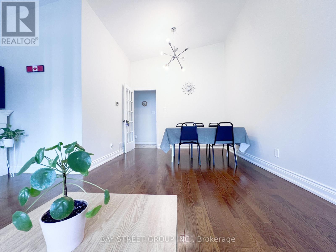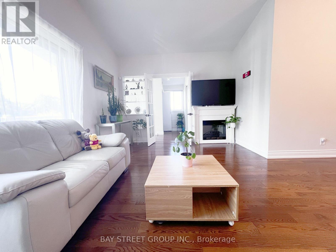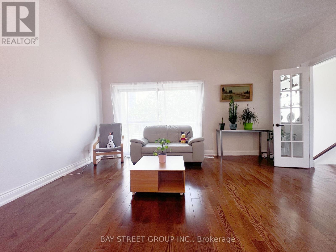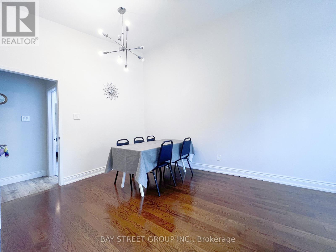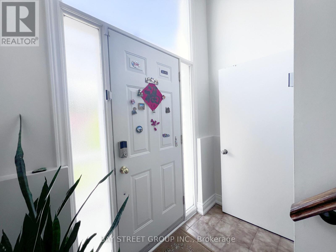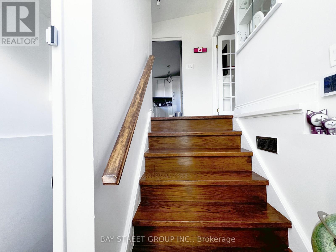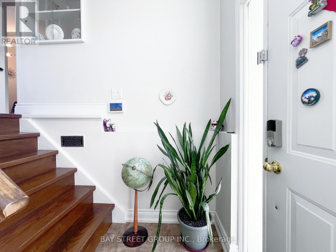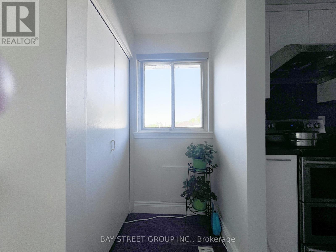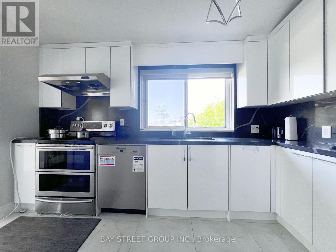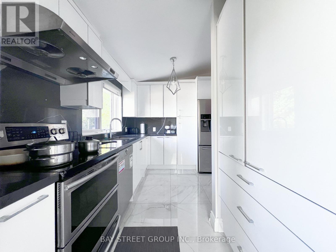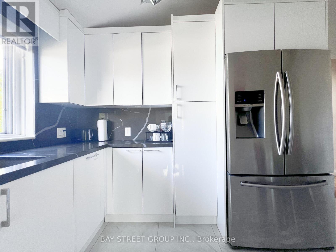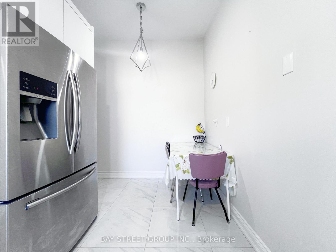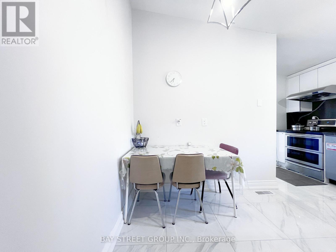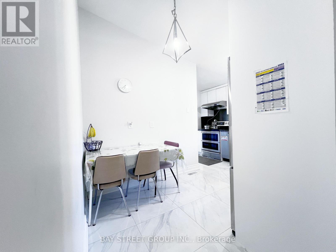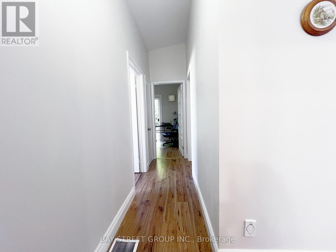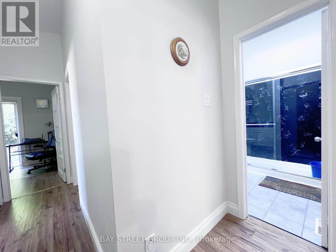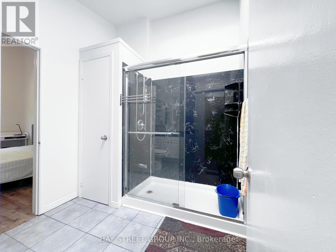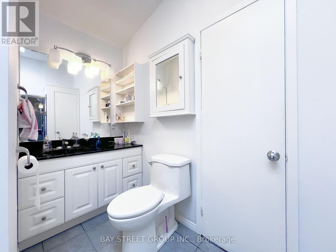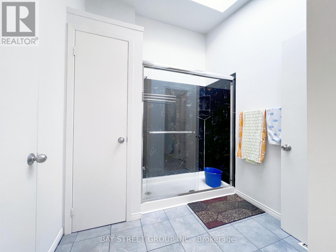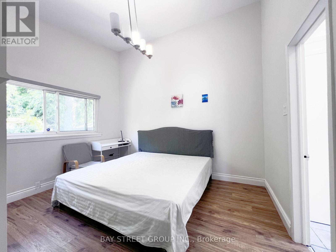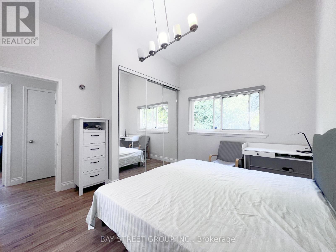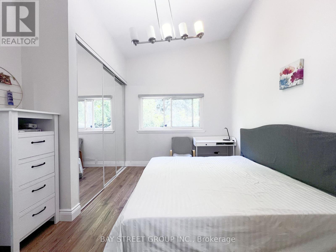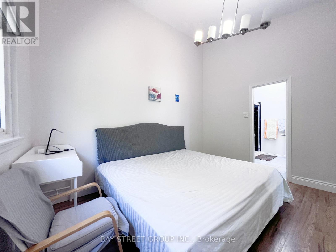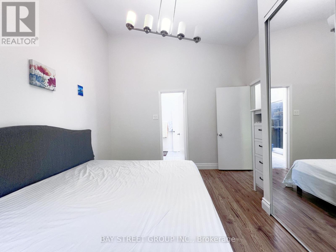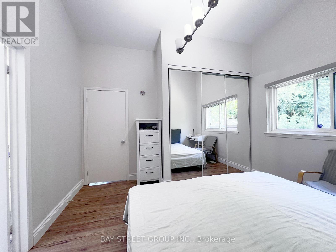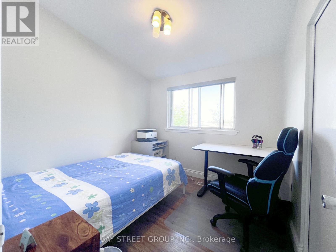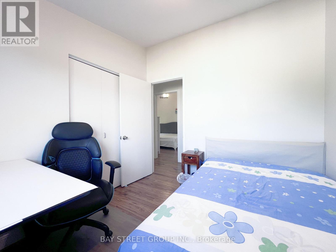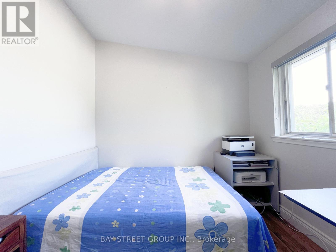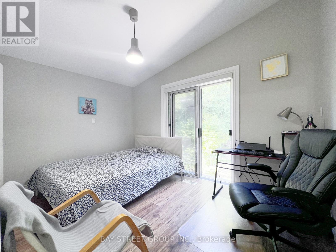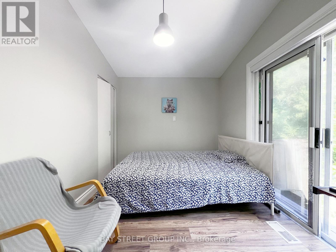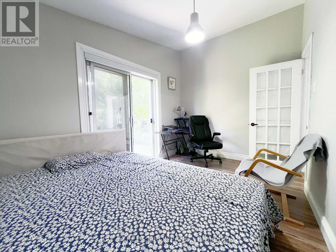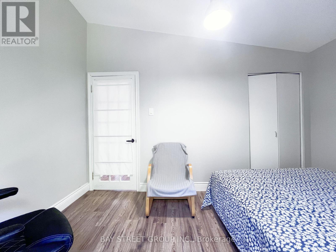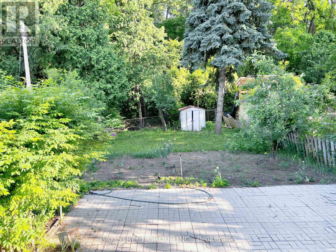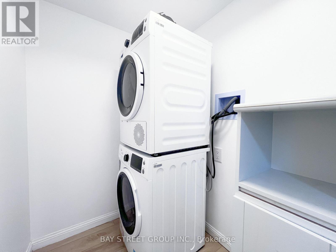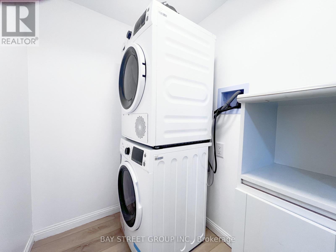Main - 41 Northey Drive Toronto, Ontario M2L 2S8
3 Bedroom
1 Bathroom
1100 - 1500 sqft
Raised Bungalow
Central Air Conditioning
Forced Air
$2,800 Monthly
Beautiful Raised Semi-Detached Bungalow on a Premium Ravine Lot in the Prestigious St. AndrewsWindfields Community. Main Floor only. Featuring 3 Spacious Bedrooms, 1 Bathroom, a Fully Renovated Kitchen, and Bright Open Living & Dining Areas with an Excellent Layout. Located in a Top School District with French Immersion Programs (Windfields Junior High & York Mills Collegiate). Just Minutes to TTC Subway, GO Station, Parks, Tennis Club, and Restaurants. (id:61852)
Property Details
| MLS® Number | C12357042 |
| Property Type | Single Family |
| Community Name | St. Andrew-Windfields |
| Features | Carpet Free |
| ParkingSpaceTotal | 2 |
Building
| BathroomTotal | 1 |
| BedroomsAboveGround | 3 |
| BedroomsTotal | 3 |
| ArchitecturalStyle | Raised Bungalow |
| BasementDevelopment | Finished |
| BasementFeatures | Separate Entrance |
| BasementType | N/a (finished) |
| ConstructionStyleAttachment | Semi-detached |
| CoolingType | Central Air Conditioning |
| ExteriorFinish | Brick |
| FlooringType | Hardwood, Carpeted |
| FoundationType | Concrete |
| HeatingFuel | Natural Gas |
| HeatingType | Forced Air |
| StoriesTotal | 1 |
| SizeInterior | 1100 - 1500 Sqft |
| Type | House |
| UtilityWater | Municipal Water |
Parking
| No Garage | |
| Tandem |
Land
| Acreage | No |
| Sewer | Sanitary Sewer |
| SizeDepth | 149 Ft ,6 In |
| SizeFrontage | 31 Ft ,2 In |
| SizeIrregular | 31.2 X 149.5 Ft |
| SizeTotalText | 31.2 X 149.5 Ft |
Rooms
| Level | Type | Length | Width | Dimensions |
|---|---|---|---|---|
| Basement | Recreational, Games Room | 5.87 m | 3.78 m | 5.87 m x 3.78 m |
| Basement | Bedroom 4 | 5.08 m | 3.78 m | 5.08 m x 3.78 m |
| Basement | Workshop | 5.87 m | 3.5 m | 5.87 m x 3.5 m |
| Ground Level | Living Room | 5 m | 3.41 m | 5 m x 3.41 m |
| Ground Level | Dining Room | 3.23 m | 3 m | 3.23 m x 3 m |
| Ground Level | Kitchen | 4.11 m | 2.65 m | 4.11 m x 2.65 m |
| Ground Level | Primary Bedroom | 4.11 m | 3.65 m | 4.11 m x 3.65 m |
| Ground Level | Bedroom 2 | 2.78 m | 2.88 m | 2.78 m x 2.88 m |
| Ground Level | Bedroom 3 | 2.76 m | 2.75 m | 2.76 m x 2.75 m |
Interested?
Contact us for more information
Bessie Niu
Salesperson
Bay Street Group Inc.
8300 Woodbine Ave Ste 500
Markham, Ontario L3R 9Y7
8300 Woodbine Ave Ste 500
Markham, Ontario L3R 9Y7
Wayne Xu
Broker
Bay Street Group Inc.
8300 Woodbine Ave Ste 500
Markham, Ontario L3R 9Y7
8300 Woodbine Ave Ste 500
Markham, Ontario L3R 9Y7
