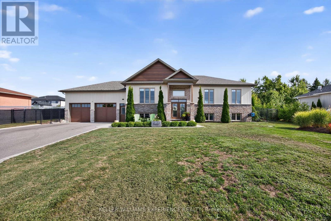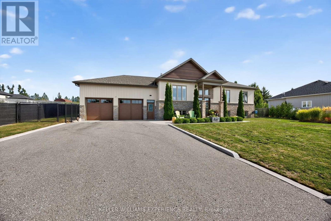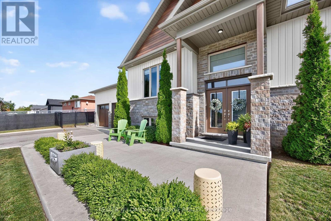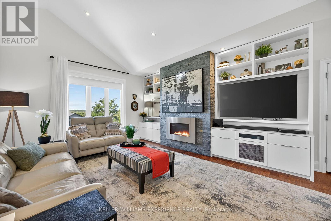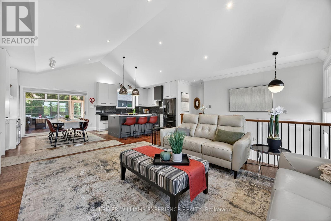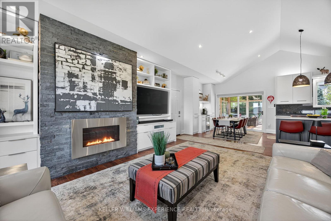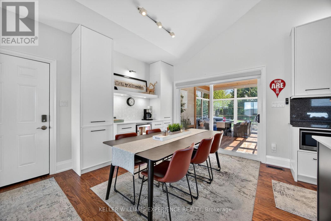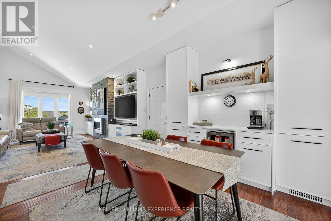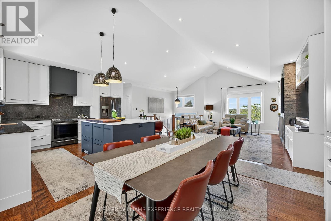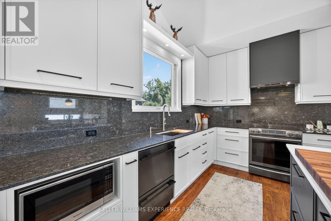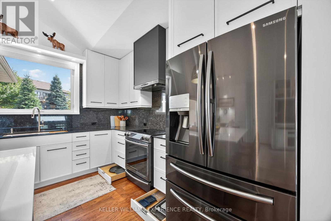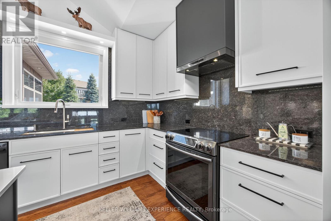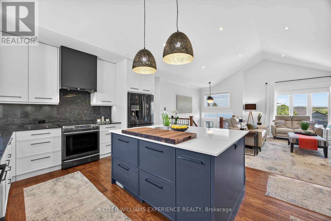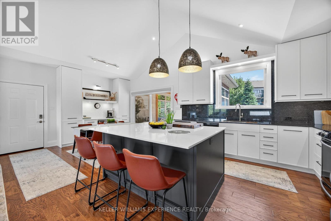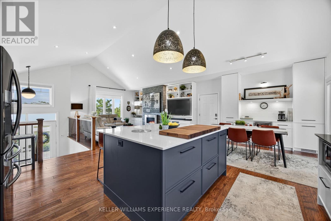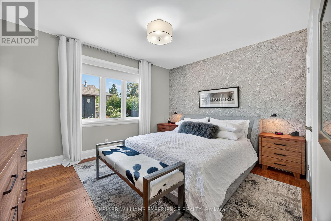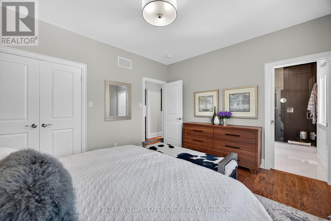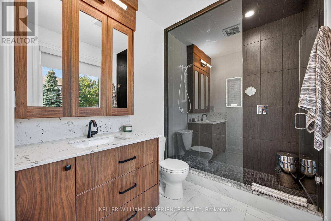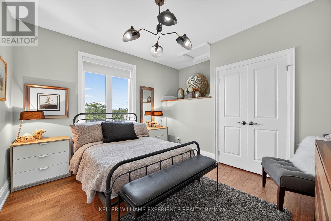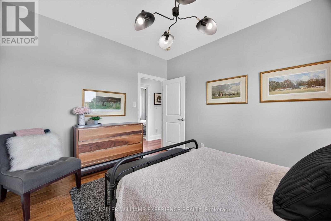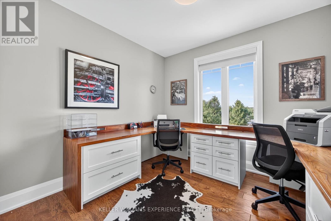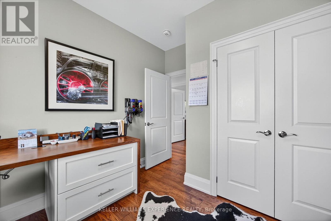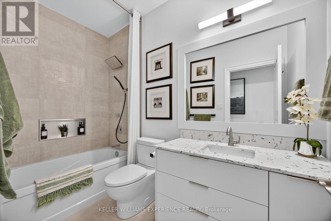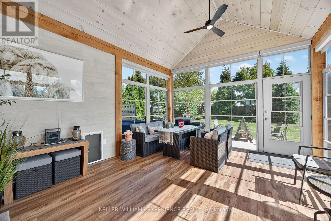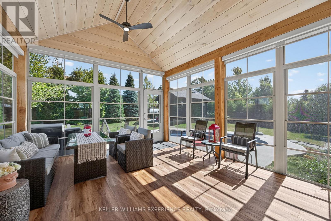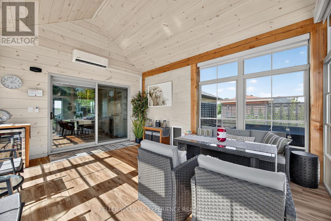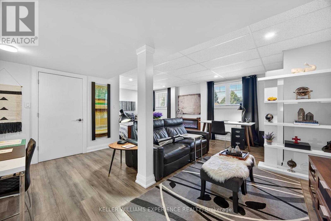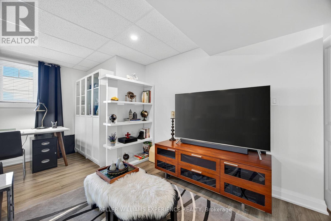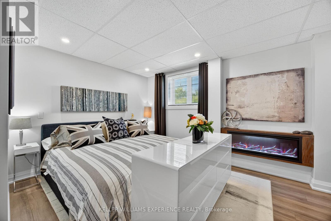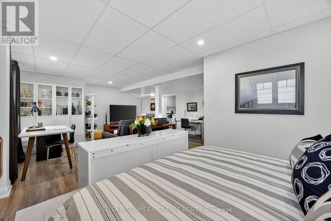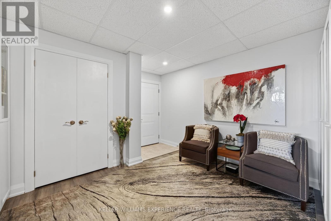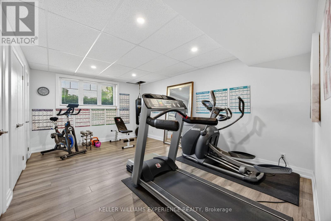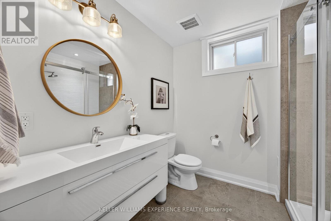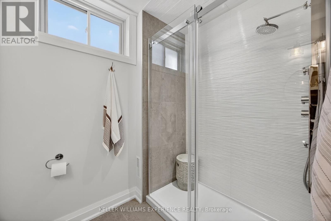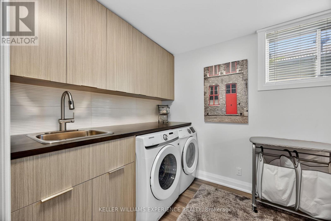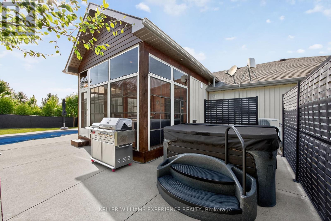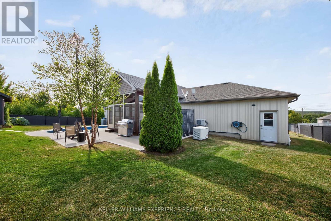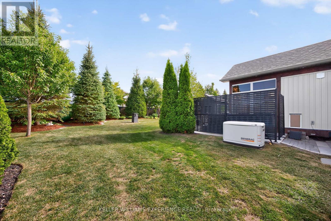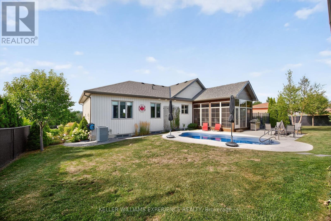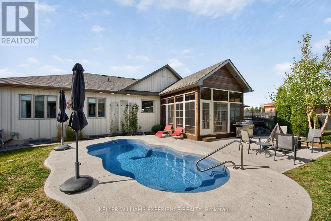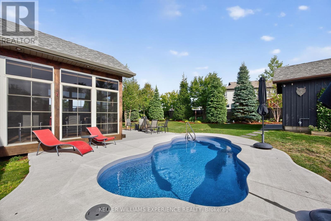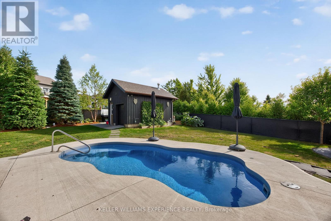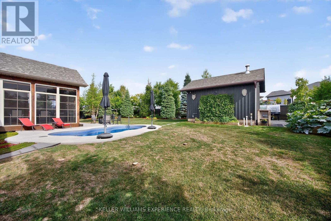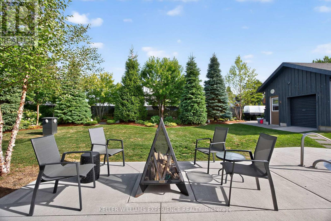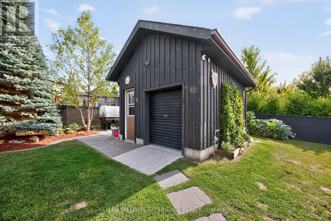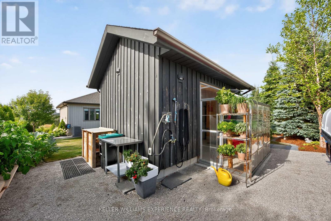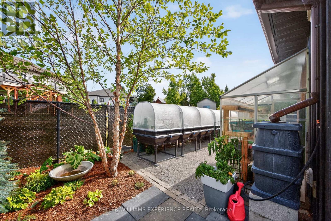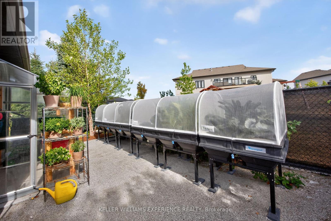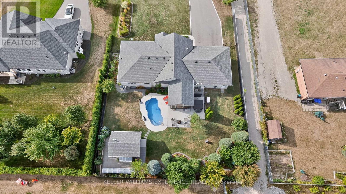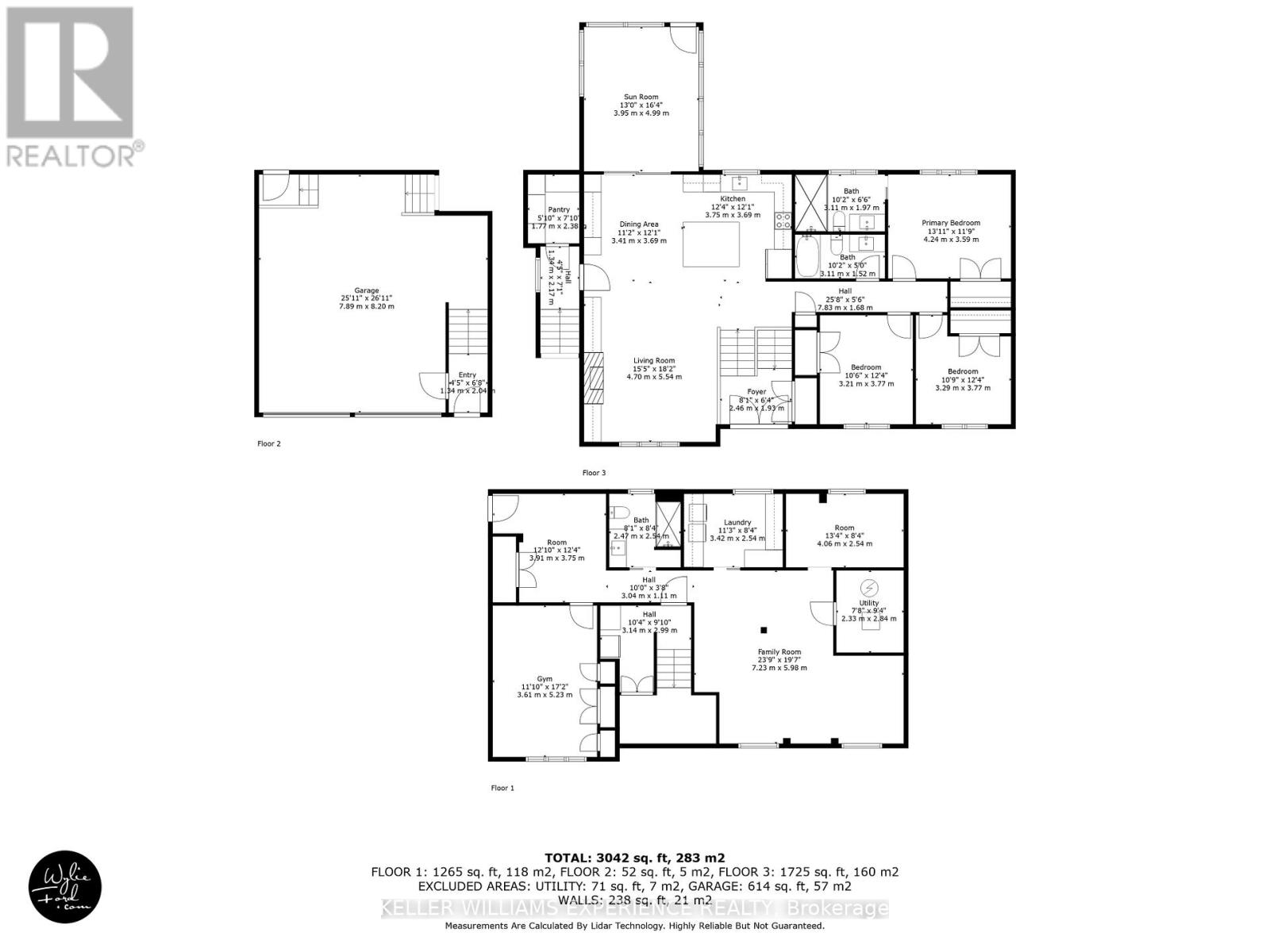1435 15 16th Side Road E Oro-Medonte, Ontario L0L 2E0
$1,282,000
Welcome to 1435 15/16 Side Road E, an executive raised bungalow perfectly located just 5 minutes from Orillia and 15 minutes from Barrie. Offering 3 generous bedrooms above grade, plus a fully finished basement with a separate entrance and a fourth bedroom with large bright windows. This property combines timeless craftsmanship, thoughtful upgrades, and an enviable lifestyle. Inside, you'll find a custom-built kitchen designed for the home chef, featuring quartz island counters, granite surfaces, stainless steel appliances, induction range, fridge drawers, a dedicated coffee bar, garburator, spice drawer, pot and pan drawers, toe-kick storage, and under-cabinet lighting. The principal suite includes a spa-inspired ensuite with a rain head shower. Custom cabinetry is found throughout the home, and a recirculating pump ensures instant hot water. Additional features include a central vacuum system, whole-home water filtration and softener, and a full-home Generac generator for peace of mind. The fully finished lower level offers in-law or income potential with a separate entrance and rough-in for a kitchen. Step outside to discover your private retreat. A heated fibreglass saltwater pool with solar blanket, hot tub, fire pit, and timed garden lighting creates a resort-style setting. A heated shed with a roll-up garage door and an oversized heated and insulated double garage provides outstanding functionality. The three-season sunroom with split heating and A/C invites relaxation in every season, while mature landscaping and trees offer privacy and tranquillity. This is a rare opportunity to own a meticulously maintained home with every detail considered perfect for those seeking modern comfort, entertainment-ready spaces, and a resort lifestyle in the heart of Oro-Medonte. (id:61852)
Property Details
| MLS® Number | S12356779 |
| Property Type | Single Family |
| Community Name | Rural Oro-Medonte |
| CommunityFeatures | School Bus |
| EquipmentType | Water Heater - Gas, Propane Tank, Water Heater |
| Features | Sloping, Trash Compactor, Dry, Paved Yard, Carpet Free, Sump Pump |
| ParkingSpaceTotal | 8 |
| PoolFeatures | Salt Water Pool |
| PoolType | Inground Pool |
| RentalEquipmentType | Water Heater - Gas, Propane Tank, Water Heater |
| Structure | Patio(s), Shed |
| ViewType | View |
Building
| BathroomTotal | 3 |
| BedroomsAboveGround | 3 |
| BedroomsBelowGround | 1 |
| BedroomsTotal | 4 |
| Age | 6 To 15 Years |
| Amenities | Fireplace(s) |
| Appliances | Hot Tub, Central Vacuum, Garburator, Water Heater, Water Softener |
| ArchitecturalStyle | Raised Bungalow |
| BasementDevelopment | Finished |
| BasementType | Full (finished) |
| CeilingType | Suspended Ceiling |
| ConstructionStyleAttachment | Detached |
| CoolingType | Central Air Conditioning |
| ExteriorFinish | Brick, Vinyl Siding |
| FireProtection | Smoke Detectors |
| FireplacePresent | Yes |
| FireplaceTotal | 1 |
| FlooringType | Hardwood, Laminate, Tile, Ceramic |
| FoundationType | Concrete, Poured Concrete |
| HeatingFuel | Propane |
| HeatingType | Forced Air |
| StoriesTotal | 1 |
| SizeInterior | 1500 - 2000 Sqft |
| Type | House |
| UtilityPower | Generator |
| UtilityWater | Drilled Well |
Parking
| Attached Garage | |
| Garage |
Land
| Acreage | No |
| FenceType | Fenced Yard |
| LandscapeFeatures | Landscaped |
| Sewer | Septic System |
| SizeDepth | 197 Ft ,9 In |
| SizeFrontage | 97 Ft ,7 In |
| SizeIrregular | 97.6 X 197.8 Ft |
| SizeTotalText | 97.6 X 197.8 Ft|under 1/2 Acre |
| ZoningDescription | R1 |
Rooms
| Level | Type | Length | Width | Dimensions |
|---|---|---|---|---|
| Basement | Laundry Room | 3.47 m | 2.27 m | 3.47 m x 2.27 m |
| Basement | Other | 3.09 m | 2.42 m | 3.09 m x 2.42 m |
| Basement | Recreational, Games Room | 4.9 m | 4.78 m | 4.9 m x 4.78 m |
| Basement | Bedroom 4 | 5.29 m | 3.65 m | 5.29 m x 3.65 m |
| Basement | Bathroom | 2.24 m | 2.47 m | 2.24 m x 2.47 m |
| Main Level | Kitchen | 3.73 m | 3.22 m | 3.73 m x 3.22 m |
| Main Level | Bedroom 3 | 3.75 m | 3.26 m | 3.75 m x 3.26 m |
| Main Level | Living Room | 5.05 m | 4.26 m | 5.05 m x 4.26 m |
| Main Level | Sunroom | 4.97 m | 4.17 m | 4.97 m x 4.17 m |
| Main Level | Dining Room | 3.45 m | 2.86 m | 3.45 m x 2.86 m |
| Main Level | Primary Bedroom | 4.24 m | 3.69 m | 4.24 m x 3.69 m |
| Main Level | Bedroom 2 | 3.8 m | 4.17 m | 3.8 m x 4.17 m |
| Main Level | Bathroom | 2.96 m | 1.96 m | 2.96 m x 1.96 m |
| Main Level | Bathroom | 2.92 m | 1.53 m | 2.92 m x 1.53 m |
Utilities
| Electricity | Installed |
https://www.realtor.ca/real-estate/28760466/1435-15-16th-side-road-e-oro-medonte-rural-oro-medonte
Interested?
Contact us for more information
Ian Lee Hocking
Broker
Caroline Hocking
Broker
