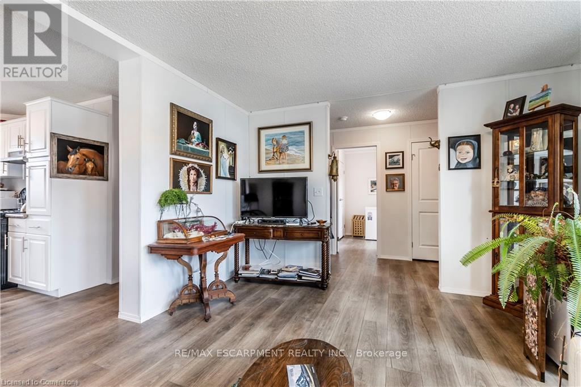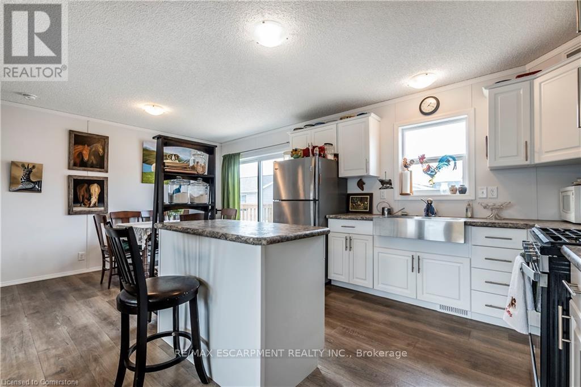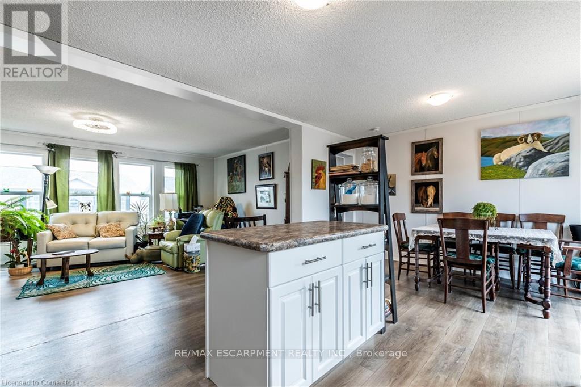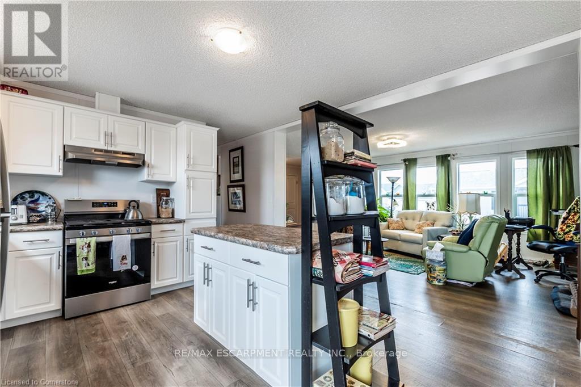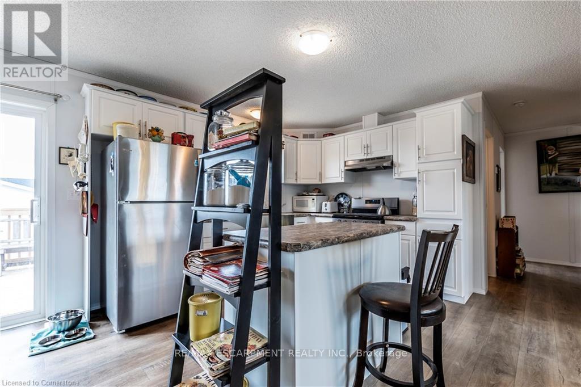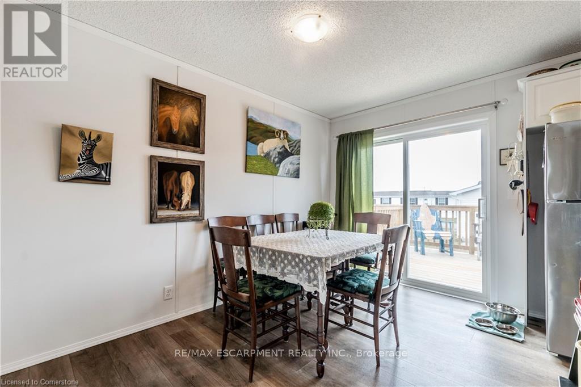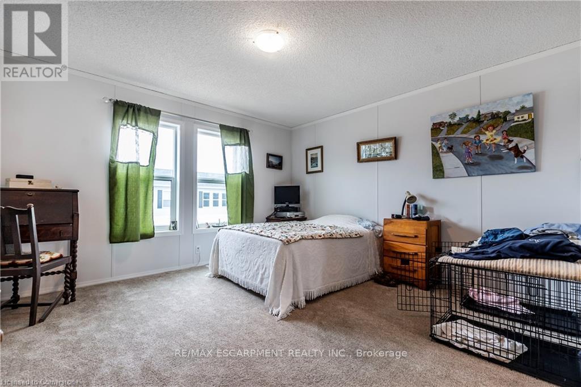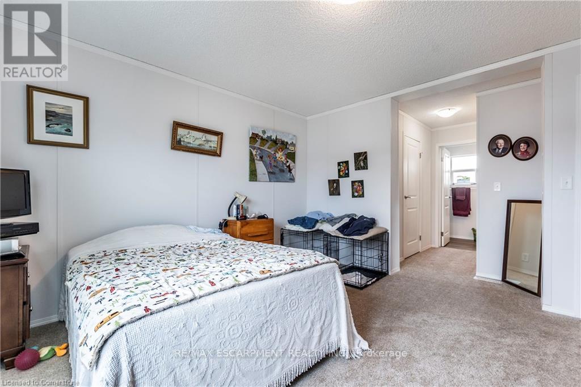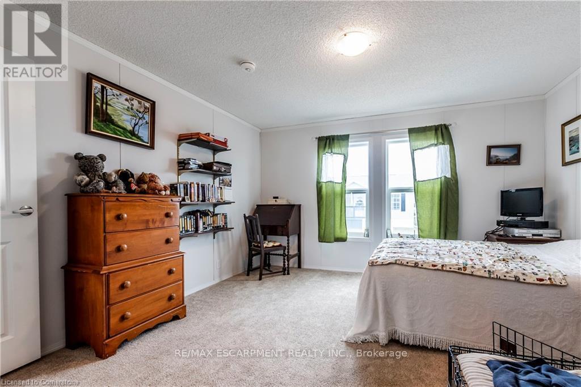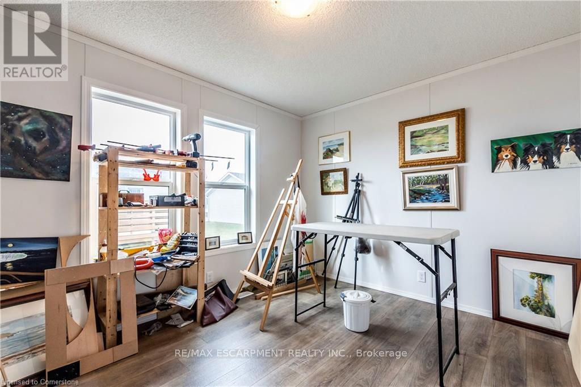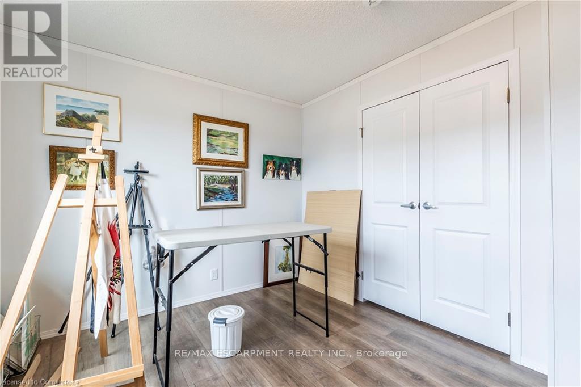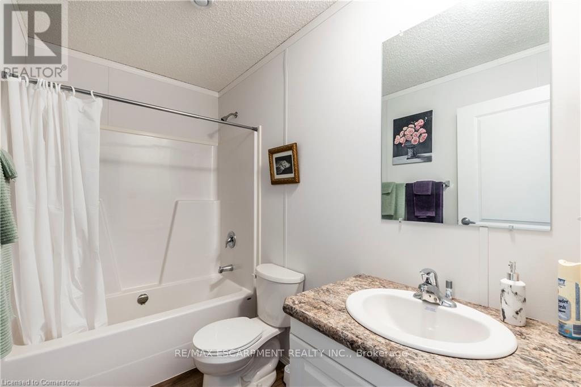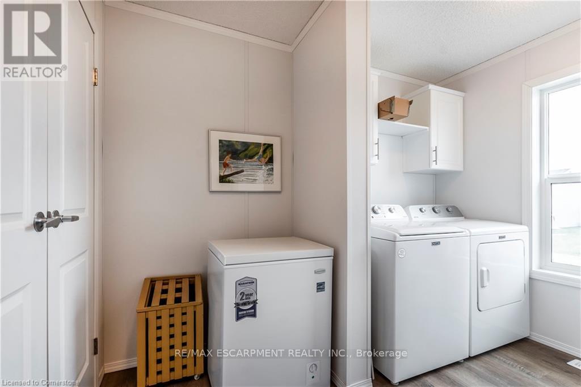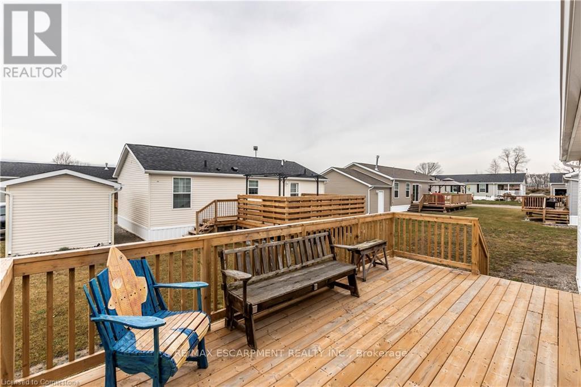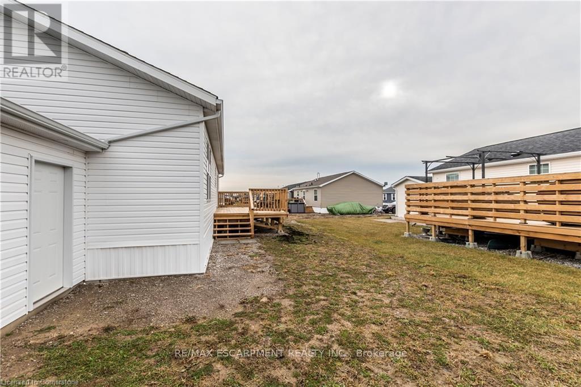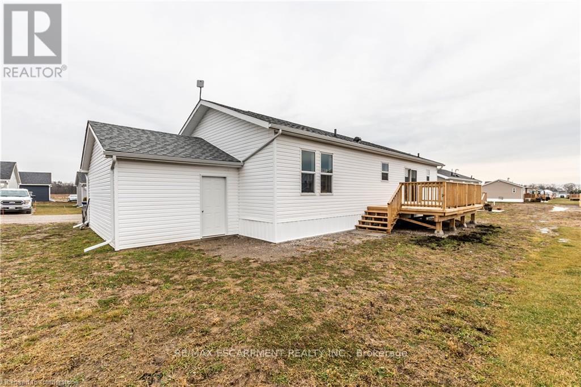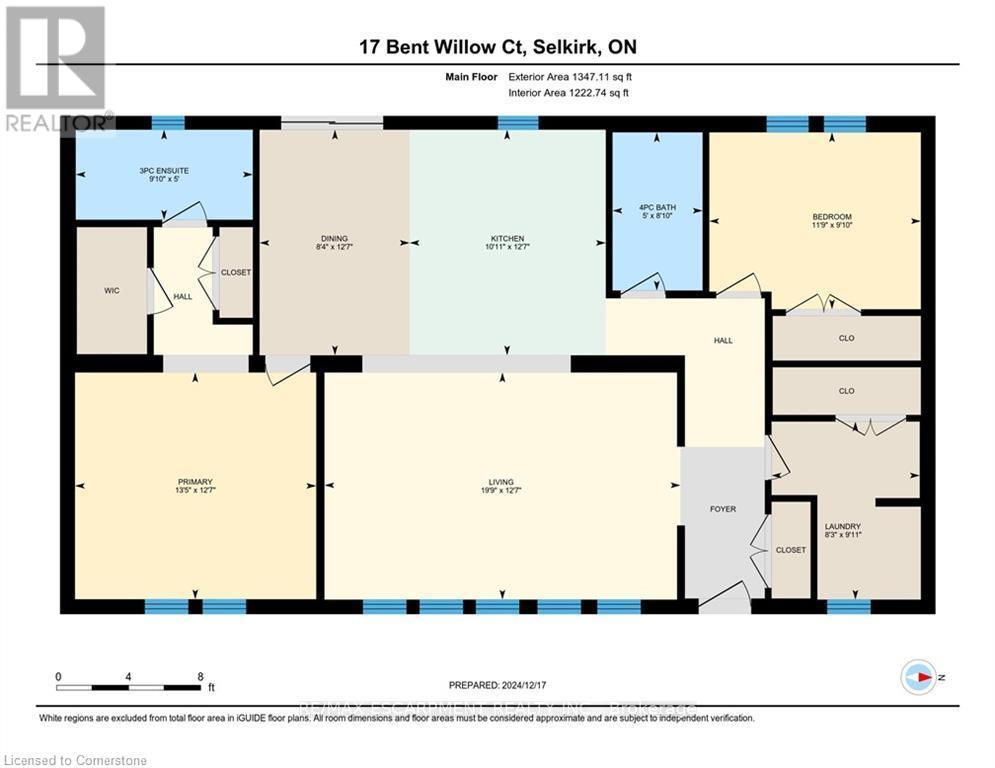17 Bent Willow Court Haldimand, Ontario N0A 1L0
$495,000
Welcome to this charming 1280 sq ft bungalow, located in a sought-after waterfront community on the shores of Lake Erie! This beautifully styled home offers one-floor living at its best, with a bright, open floor plan perfect for a relaxed & carefree lifestyle. Inside, you'll find 2 spacious bedrooms, including a primary suite with a large walk-in closet and private 3-piece ensuite. The inviting living room provides ample space for relaxing, entertaining, or setting up a home workspace. The trendy eat-in kitchen features a stainless-steel farmhouse sink, modern appliances, & plenty of storage. Window coverings & all appliances are included for your convenience. This vibrant community offers a host of amenities, including an outdoor pool, clubhouse (not open yet), dog park, walking trails, social events, & a private marina with boat slips available for an additional fee. Plus, all exterior maintenance such as snow shoveling and grass cutting is handled for you, making it the perfect worry-free option for snowbirds. Leave your home with peace of mind & enjoy winters without maintenance concerns. Monthly fees include a $420 land lease, $203+HST maintenance fee, and $194 property taxes. Experience a serene, active lifestyle surrounded by nature in this welcoming waterfront community! (id:61852)
Property Details
| MLS® Number | X12356530 |
| Property Type | Single Family |
| Community Name | Nanticoke |
| AmenitiesNearBy | Golf Nearby, Hospital, Park |
| Features | Flat Site, Conservation/green Belt |
| ParkingSpaceTotal | 2 |
| PoolType | Inground Pool |
| Structure | Dock |
Building
| BathroomTotal | 2 |
| BedroomsAboveGround | 2 |
| BedroomsTotal | 2 |
| Age | New Building |
| Amenities | Separate Electricity Meters |
| Appliances | Garburator, Water Heater, Water Meter, Water Treatment, Dryer, Stove, Washer, Window Coverings, Refrigerator |
| ArchitecturalStyle | Bungalow |
| BasementType | None |
| ConstructionStyleAttachment | Detached |
| CoolingType | Window Air Conditioner |
| ExteriorFinish | Vinyl Siding |
| HeatingFuel | Natural Gas |
| HeatingType | Forced Air |
| StoriesTotal | 1 |
| SizeInterior | 1100 - 1500 Sqft |
| Type | House |
| UtilityWater | Community Water System |
Parking
| Attached Garage | |
| Garage |
Land
| AccessType | Public Road, Year-round Access, Private Docking |
| Acreage | No |
| LandAmenities | Golf Nearby, Hospital, Park |
| Sewer | Septic System |
Rooms
| Level | Type | Length | Width | Dimensions |
|---|---|---|---|---|
| Main Level | Living Room | 5.97 m | 3.81 m | 5.97 m x 3.81 m |
| Main Level | Kitchen | 3.33 m | 3.84 m | 3.33 m x 3.84 m |
| Main Level | Bathroom | 1.52 m | 2.69 m | 1.52 m x 2.69 m |
| Main Level | Primary Bedroom | 4.06 m | 3.81 m | 4.06 m x 3.81 m |
| Main Level | Bathroom | 3 m | 1.52 m | 3 m x 1.52 m |
| Main Level | Bedroom | 3.48 m | 3 m | 3.48 m x 3 m |
| Main Level | Laundry Room | 2.51 m | 3.02 m | 2.51 m x 3.02 m |
| Main Level | Dining Room | 2.54 m | 3.84 m | 2.54 m x 3.84 m |
Utilities
| Cable | Available |
| Electricity | Installed |
| Electricity Connected | Connected |
| Natural Gas Available | Available |
https://www.realtor.ca/real-estate/28760068/17-bent-willow-court-haldimand-nanticoke-nanticoke
Interested?
Contact us for more information
Chantel Nightingale
Salesperson
325 Winterberry Drive #4b
Hamilton, Ontario L8J 0B6





