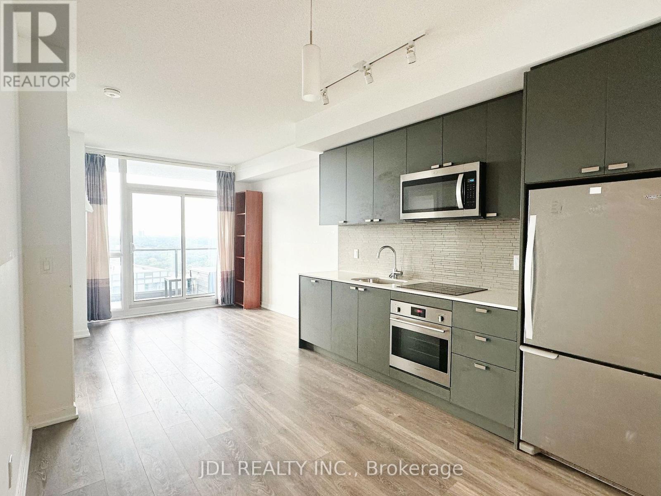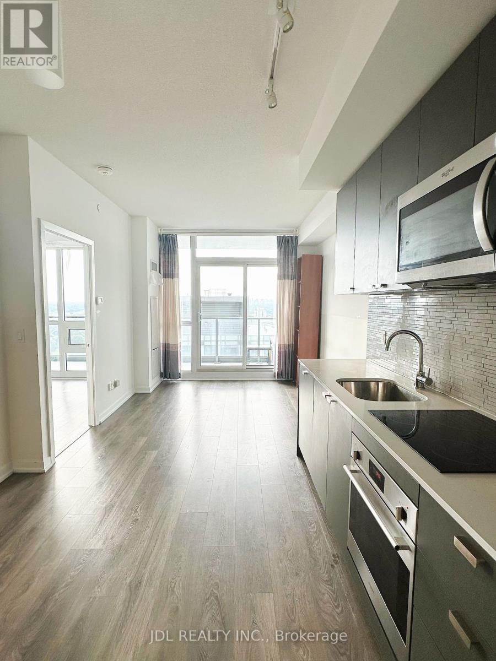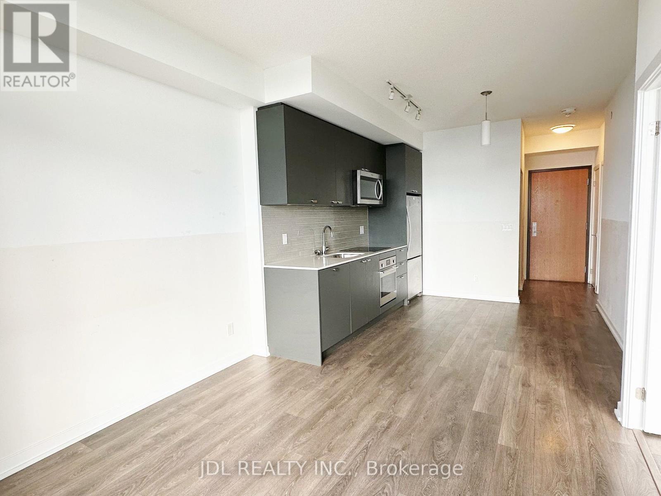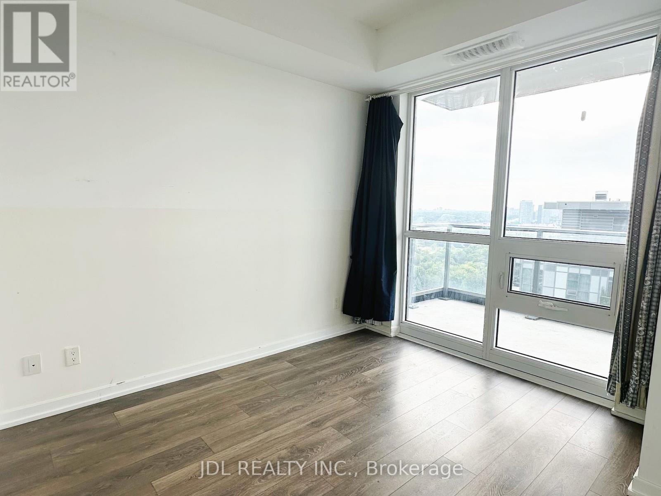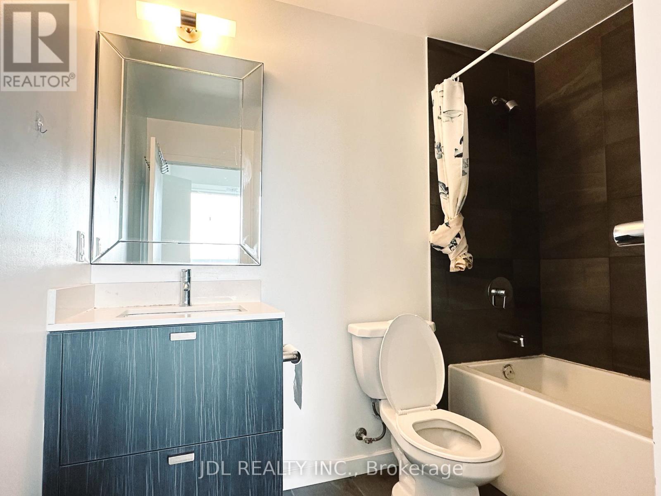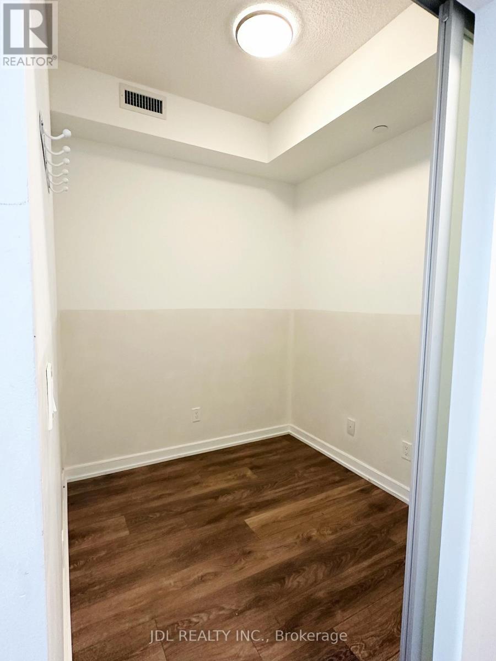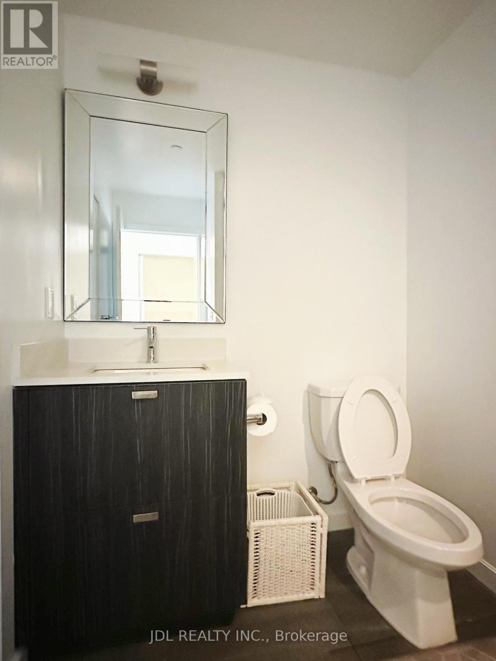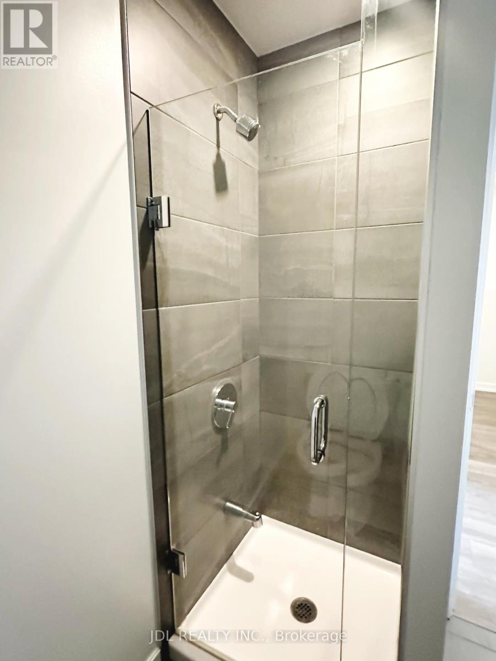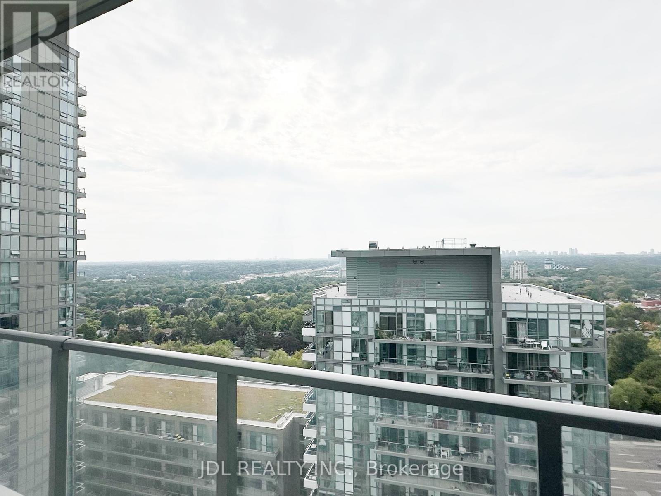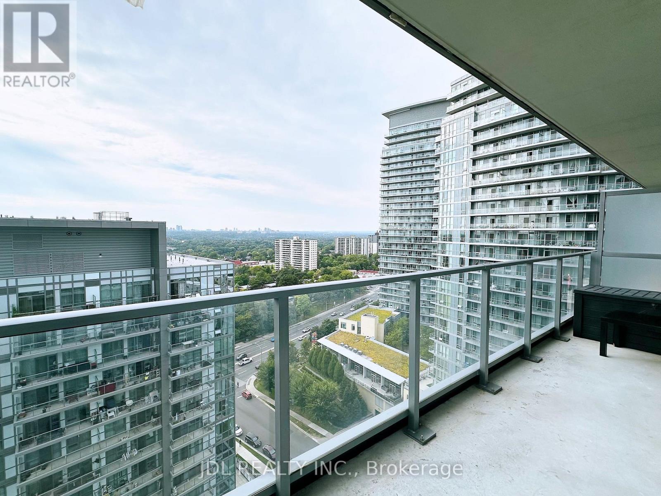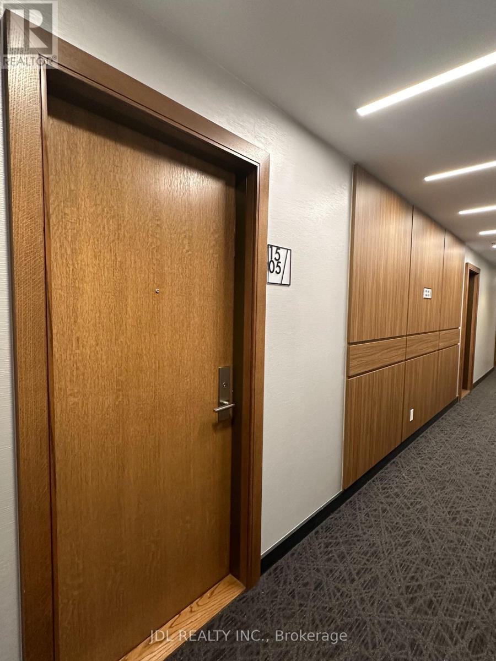1505 - 56 Forest Manor Road Toronto, Ontario M2J 0E5
$2,380 Monthly
Spacious and Bright 1Br+den 2Ba Unit in North York at Don Mills & Sheppard, Den W/Sliding Door can be used as Second Bedroom. Open Concept with 9' Ceiling and Laminate Flooring Thru-Out. Large Balcony with Unobstructed West View of the City. Spacious Master Br with 4 Pc Ensuite. Modern Kitchen W/Quality Finishes and B/I Appliances. Prime Location, Minutes to Hwy 404/401/DVP, North York General Hospital. Walking distance to Fairview Mall, Community Centre, Subway, Grocery Stores, etc. Five Star Amenities including 24Hr Concierge, Fitness Room, Outdoor Patio, Party Room, Steam Room, Sauna. Lots of Visitor Parking. 1 Parking included! (id:61852)
Property Details
| MLS® Number | C12356624 |
| Property Type | Single Family |
| Neigbourhood | Henry Farm |
| Community Name | Henry Farm |
| CommunityFeatures | Pet Restrictions |
| Features | Balcony, Carpet Free |
| ParkingSpaceTotal | 1 |
Building
| BathroomTotal | 2 |
| BedroomsAboveGround | 1 |
| BedroomsBelowGround | 1 |
| BedroomsTotal | 2 |
| Amenities | Security/concierge, Exercise Centre, Party Room, Visitor Parking |
| Appliances | Dishwasher, Dryer, Microwave, Oven, Stove, Washer, Refrigerator |
| CoolingType | Central Air Conditioning |
| ExteriorFinish | Concrete |
| HeatingFuel | Natural Gas |
| HeatingType | Forced Air |
| SizeInterior | 500 - 599 Sqft |
| Type | Apartment |
Parking
| Underground | |
| Garage |
Land
| Acreage | No |
https://www.realtor.ca/real-estate/28759906/1505-56-forest-manor-road-toronto-henry-farm-henry-farm
Interested?
Contact us for more information
Echo Yin
Broker
105 - 95 Mural Street
Richmond Hill, Ontario L4B 3G2
