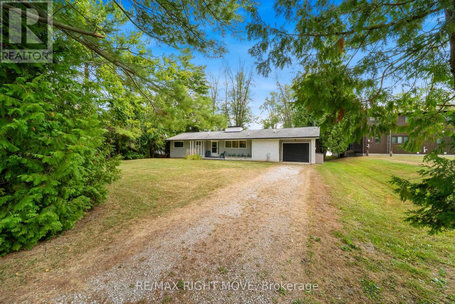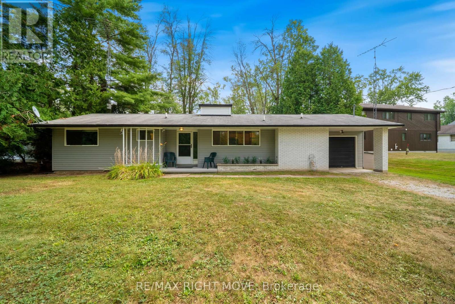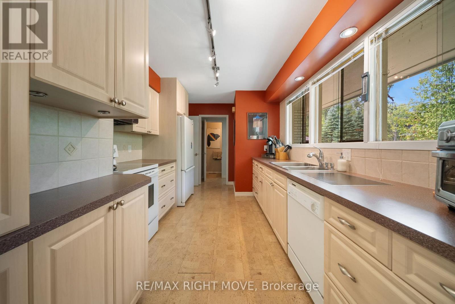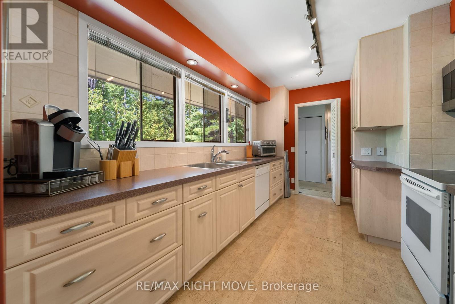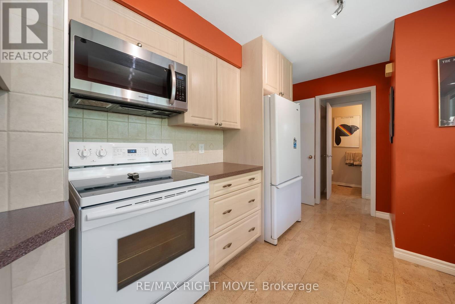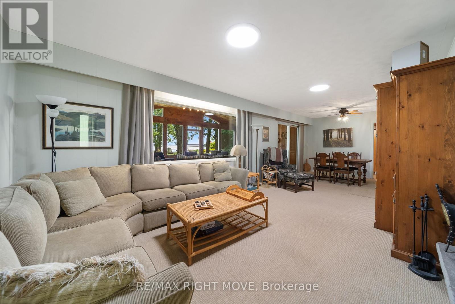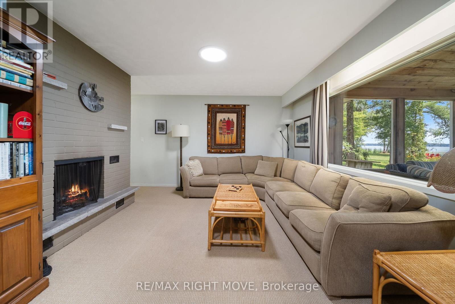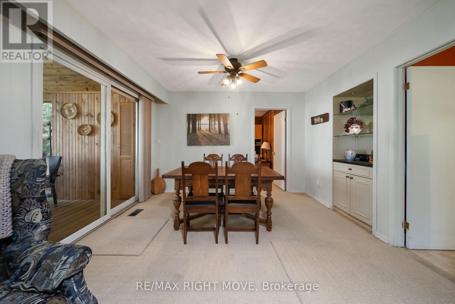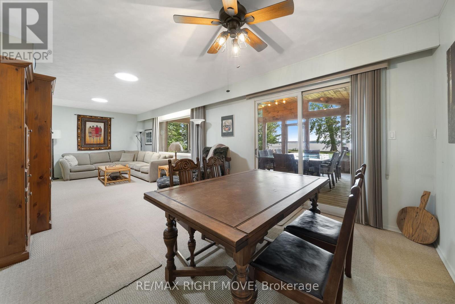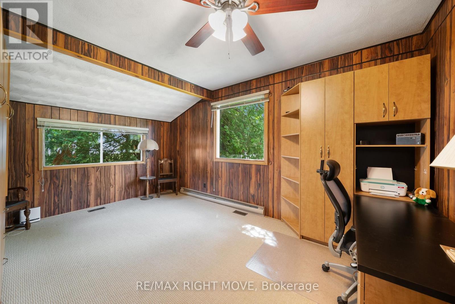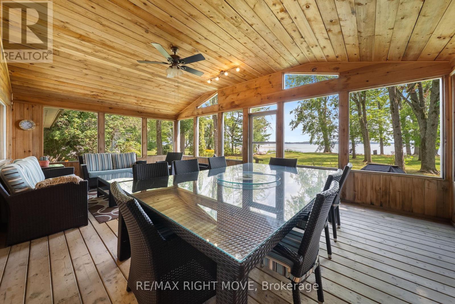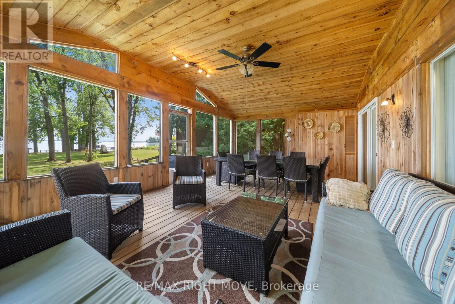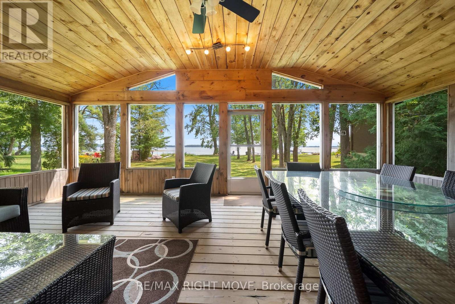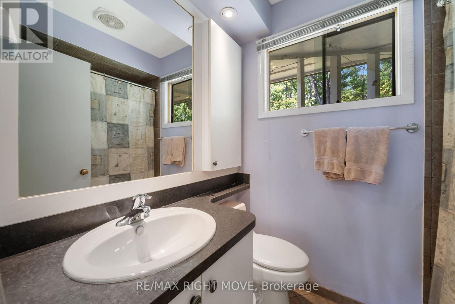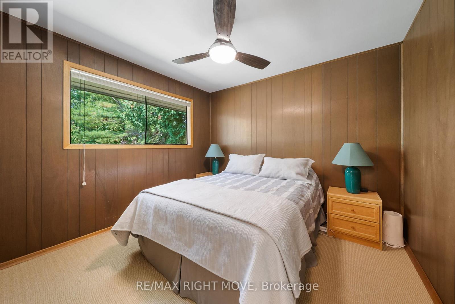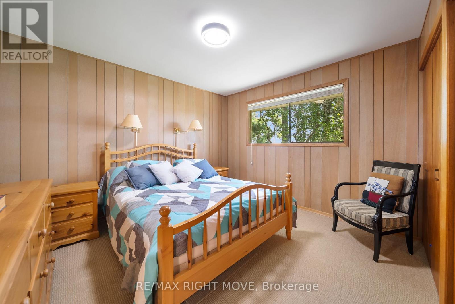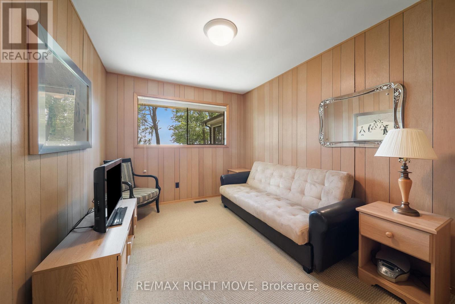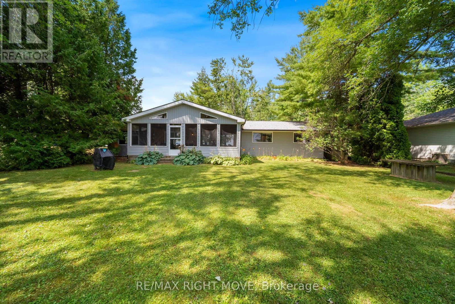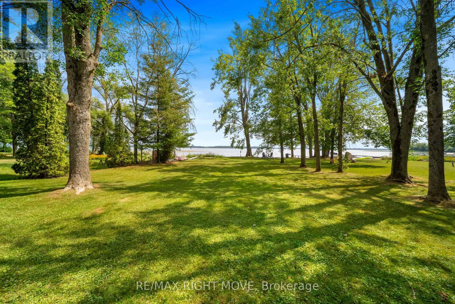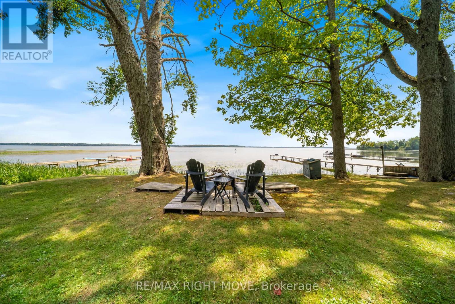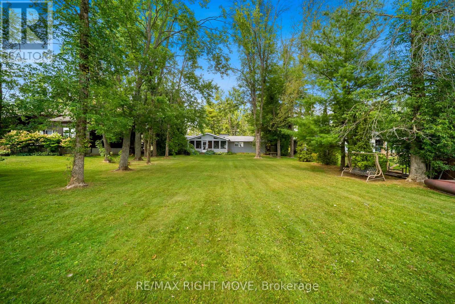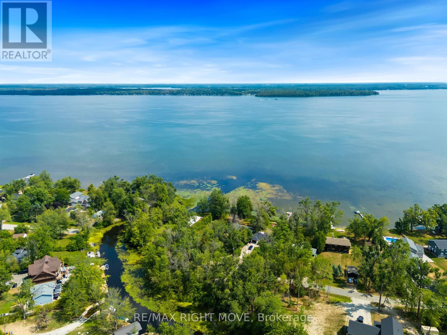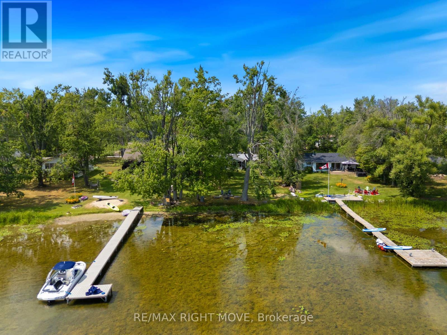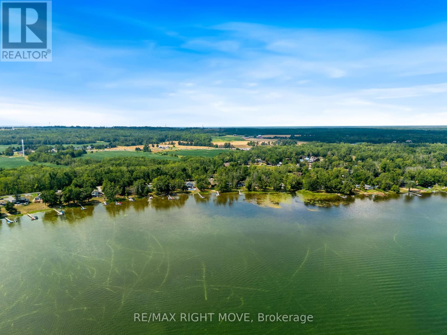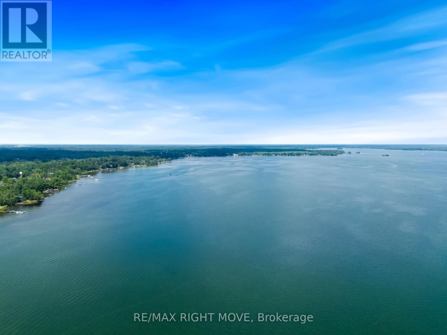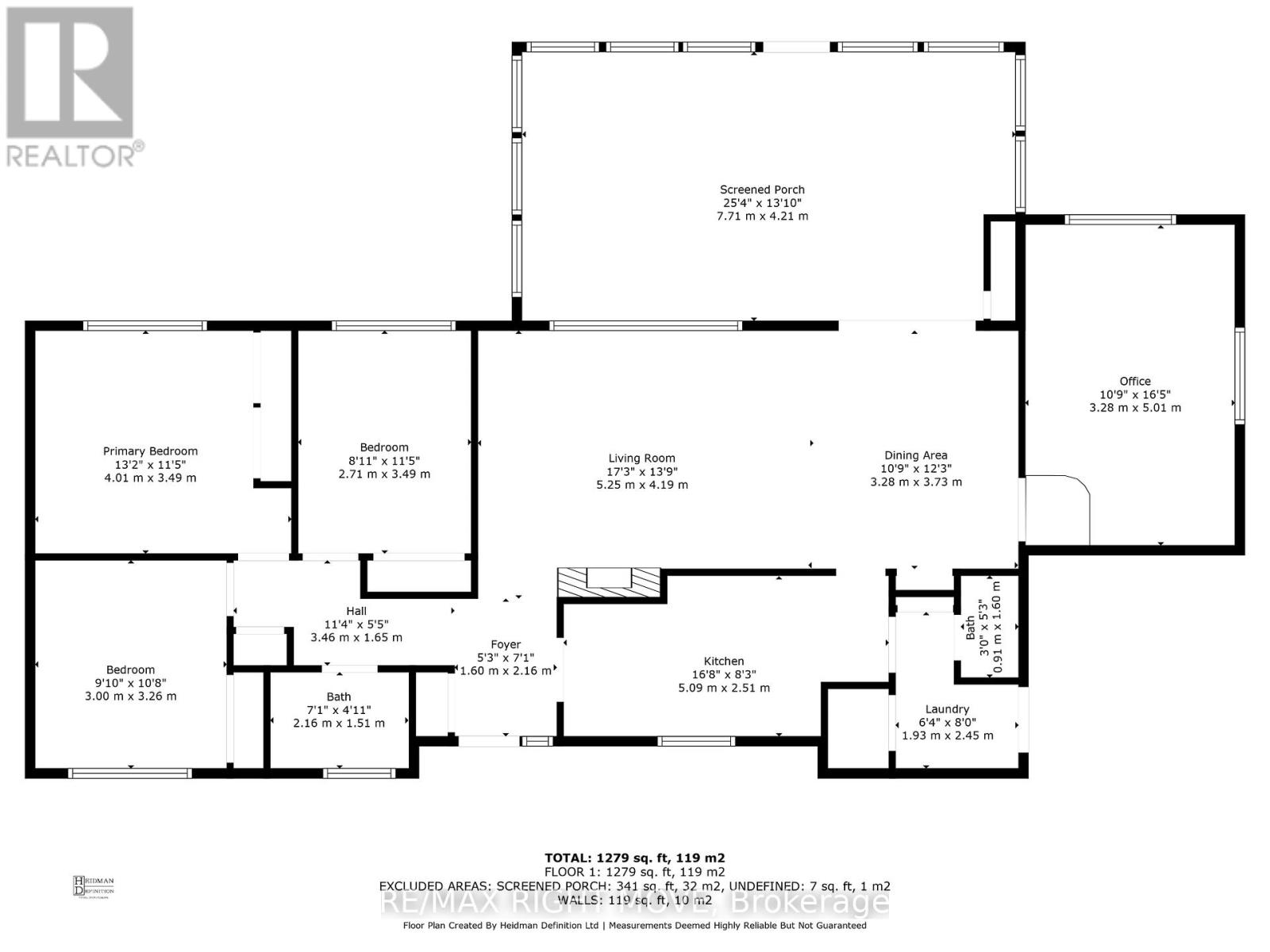2551 Amigo Drive Severn, Ontario L3V 6H3
$949,999
Discover the charm of waterfront living on Lake Couchiching with this well-maintained bungalow set on a deep 65x220+ foot lot, offering 65 feet of waterfront. The main floor features three bedrooms, one and a half bathrooms, a functional kitchen, and a bright living and dining area with captivating lake views. A den or office provides extra flexibility for work or quiet retreat.The standout feature is the impressive 25x13 screened-in sunroom, perfectly designed for enjoying morning coffee, family dinners, or relaxing summer evenings while taking in the natural surroundings. Whether you are entertaining friends or unwinding after a day on the water, this is a space where memories are made.Located on the shores of one of the regions most sought-after lakes, this property combines comfort, views, and a lifestyle that is ready to enjoy. (id:61852)
Property Details
| MLS® Number | S12356539 |
| Property Type | Single Family |
| Community Name | West Shore |
| AmenitiesNearBy | Beach, Golf Nearby, Marina, Schools |
| Easement | Unknown, None |
| Features | Lane |
| ParkingSpaceTotal | 3 |
| ViewType | Lake View, Direct Water View |
| WaterFrontType | Waterfront |
Building
| BathroomTotal | 2 |
| BedroomsAboveGround | 3 |
| BedroomsTotal | 3 |
| Age | 51 To 99 Years |
| Amenities | Fireplace(s) |
| Appliances | Water Treatment, Dishwasher, Dryer, Furniture, Microwave, Stove, Washer, Window Coverings, Refrigerator |
| ArchitecturalStyle | Bungalow |
| BasementType | Crawl Space |
| ConstructionStyleAttachment | Detached |
| CoolingType | Central Air Conditioning |
| ExteriorFinish | Brick |
| FireplacePresent | Yes |
| FireplaceTotal | 1 |
| FoundationType | Block |
| HalfBathTotal | 1 |
| HeatingFuel | Natural Gas |
| HeatingType | Forced Air |
| StoriesTotal | 1 |
| SizeInterior | 1100 - 1500 Sqft |
| Type | House |
Parking
| Attached Garage | |
| Garage |
Land
| AccessType | Year-round Access |
| Acreage | No |
| LandAmenities | Beach, Golf Nearby, Marina, Schools |
| LandscapeFeatures | Landscaped |
| Sewer | Septic System |
| SizeDepth | 230 Ft |
| SizeFrontage | 68 Ft ,7 In |
| SizeIrregular | 68.6 X 230 Ft |
| SizeTotalText | 68.6 X 230 Ft |
Rooms
| Level | Type | Length | Width | Dimensions |
|---|---|---|---|---|
| Main Level | Kitchen | 4.03 m | 2.8 m | 4.03 m x 2.8 m |
| Main Level | Living Room | 3.63 m | 8.52 m | 3.63 m x 8.52 m |
| Main Level | Primary Bedroom | 3.36 m | 3.63 m | 3.36 m x 3.63 m |
| Main Level | Bedroom | 3.02 m | 3.29 m | 3.02 m x 3.29 m |
| Main Level | Bedroom 3 | 3.63 m | 2.78 m | 3.63 m x 2.78 m |
| Main Level | Bathroom | 1.51 m | 2.09 m | 1.51 m x 2.09 m |
| Main Level | Den | 3.42 m | 5.03 m | 3.42 m x 5.03 m |
| Main Level | Sunroom | 4.45 m | 7.42 m | 4.45 m x 7.42 m |
https://www.realtor.ca/real-estate/28759974/2551-amigo-drive-severn-west-shore-west-shore
Interested?
Contact us for more information
Mackenzie Micks
Salesperson
97 Neywash St Box 2118
Orillia, Ontario L3V 6R9
Roy Micks
Salesperson
97 Neywash St Box 2118
Orillia, Ontario L3V 6R9
