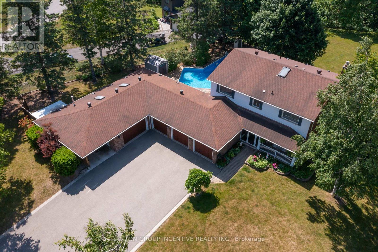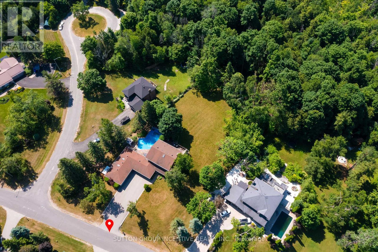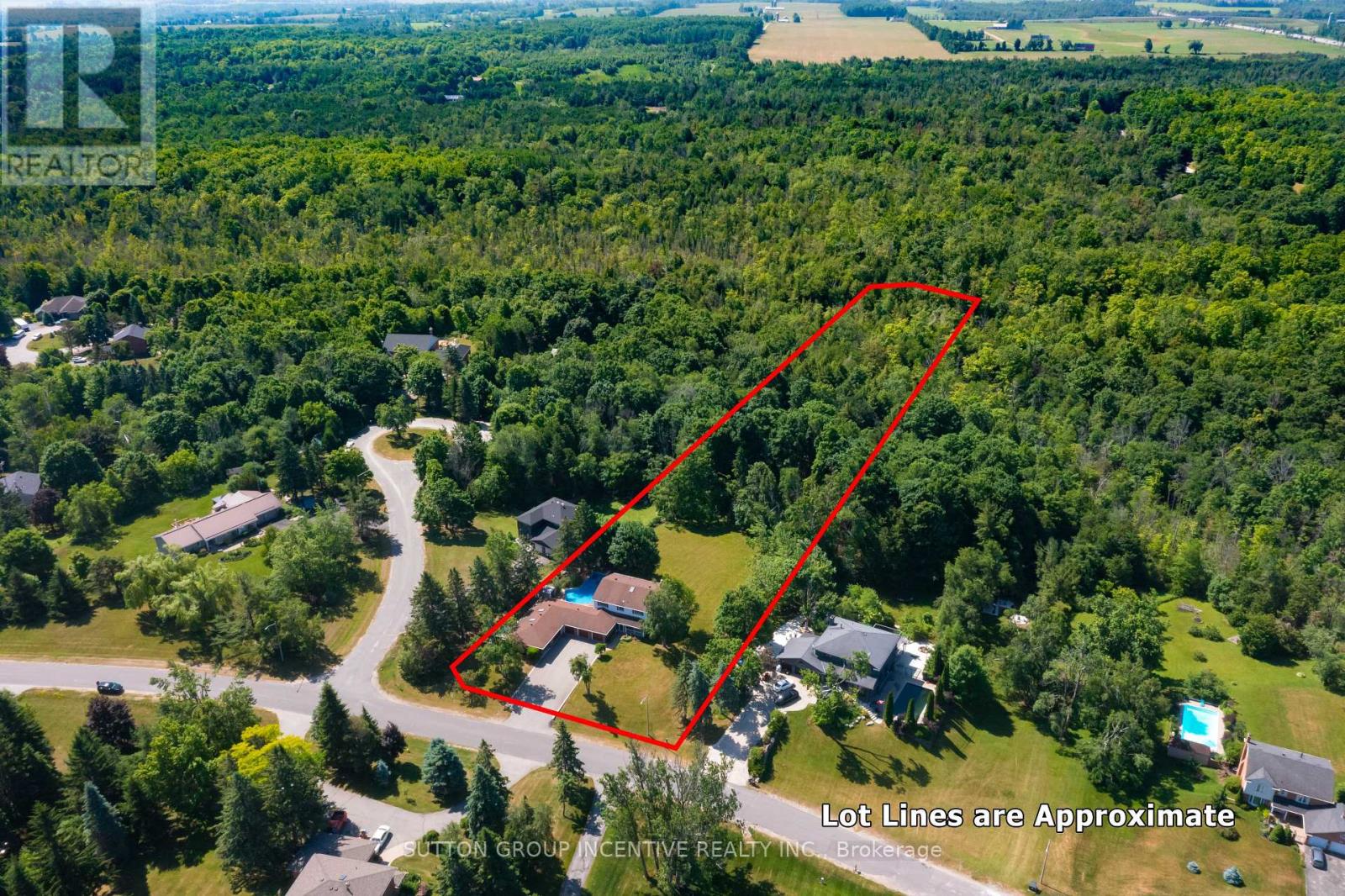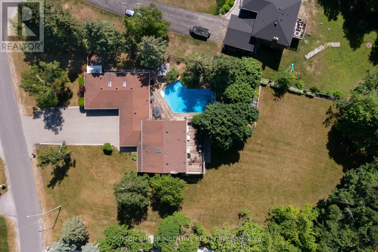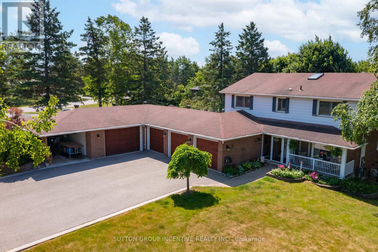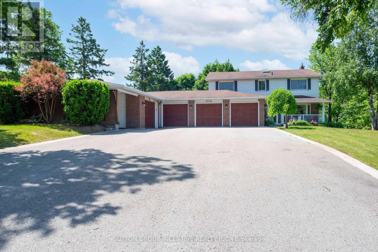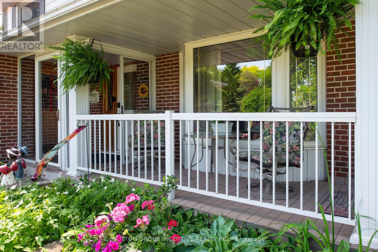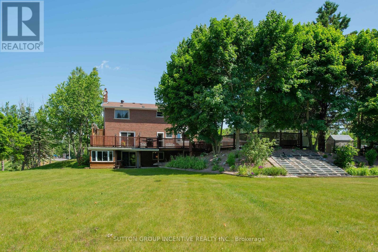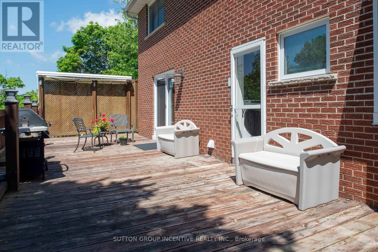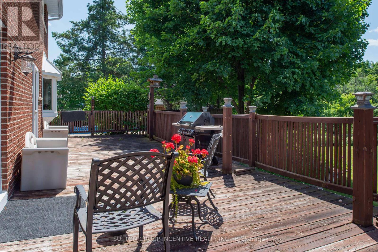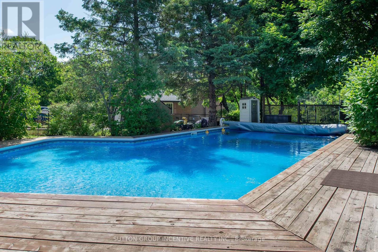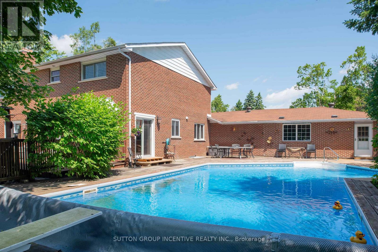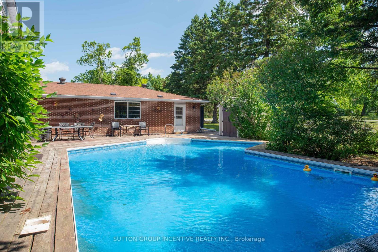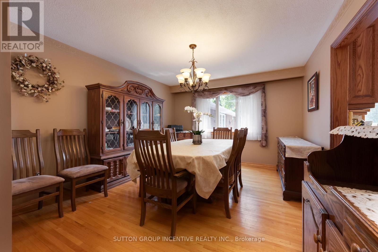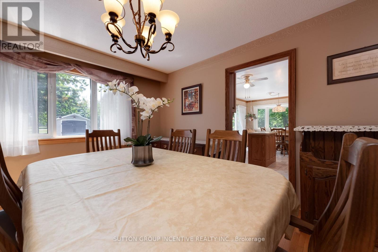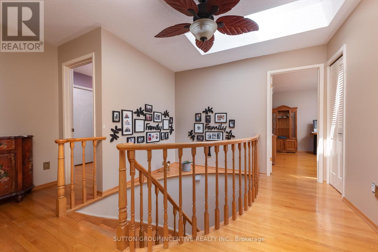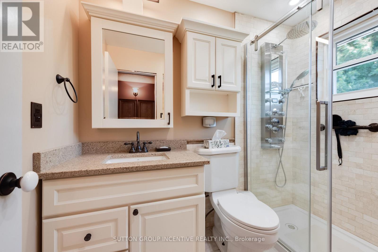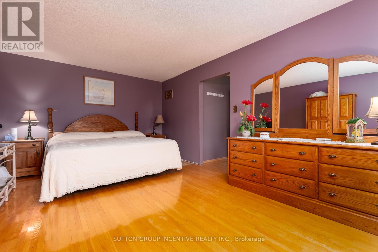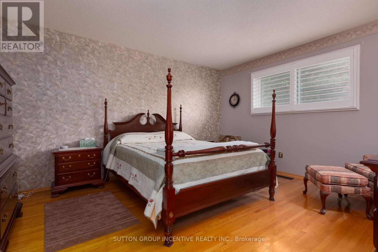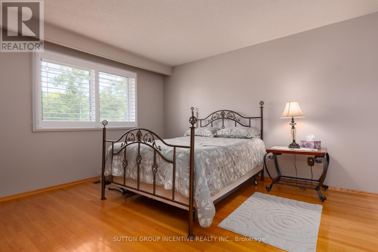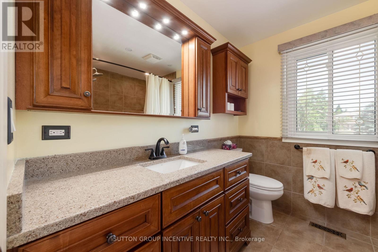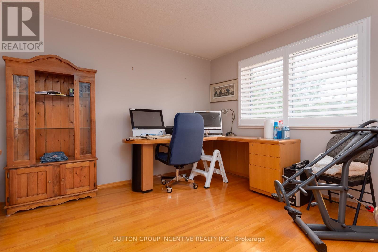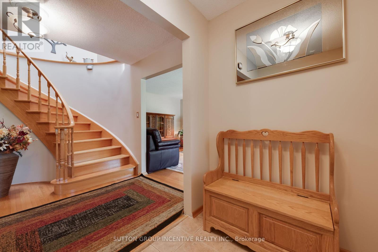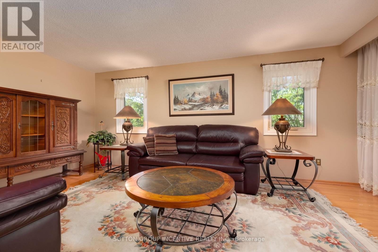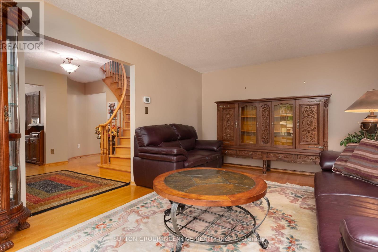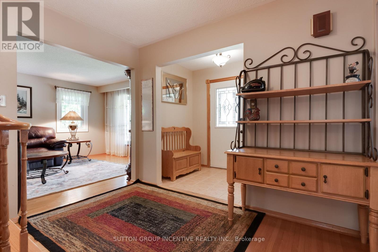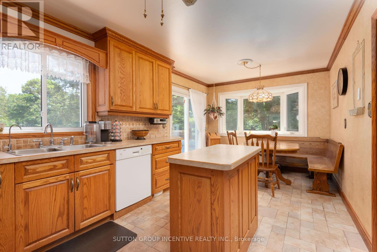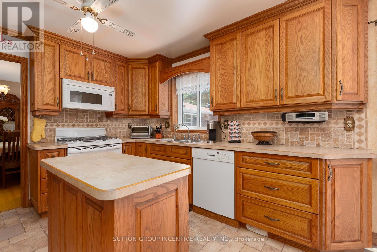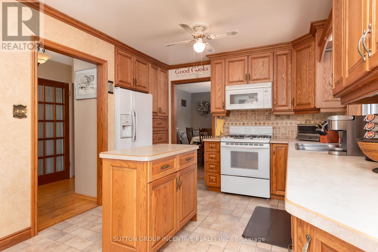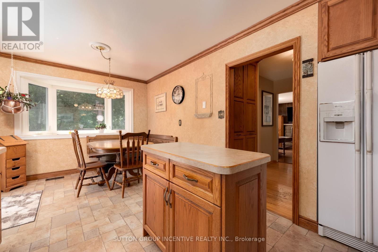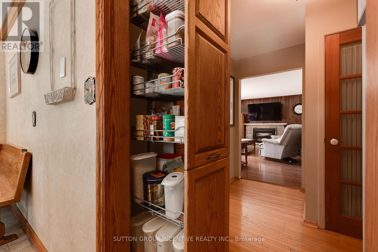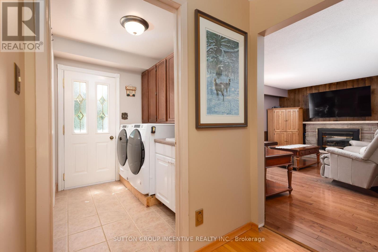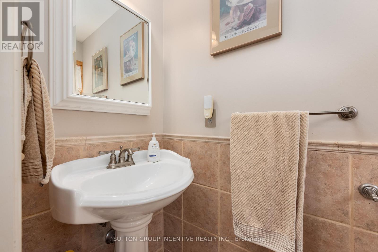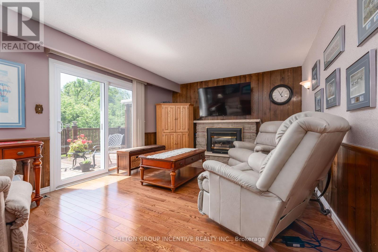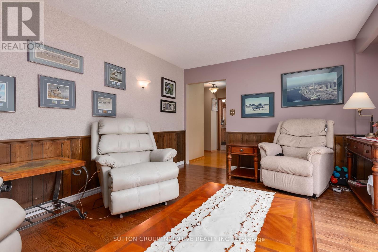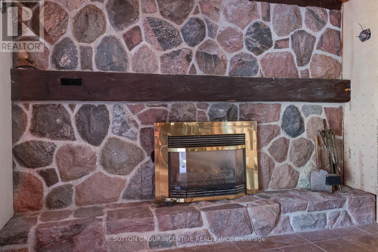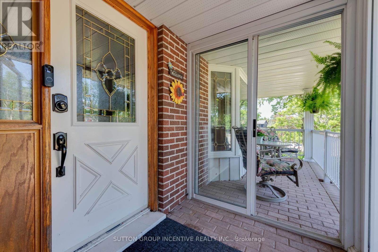1983 Innisfil Heights Crescent Innisfil, Ontario L9S 4A7
4 Bedroom
4 Bathroom
2500 - 3000 sqft
Fireplace
Inground Pool
Central Air Conditioning
Forced Air
$1,299,900
If you are looking for a Prestigious Location in Innisfil, then you have found it on a 2.5 Acre Estate Lot backing onto Greenbelt. 4 Large Bedrooms. 4 Bathrooms. 2 Storey with a walk-out Bsmt. 5 Car Garage plus a Carport. A 22ft X 46 Inground Salt Water Pool. Landscaped. Bsmt partially finished and a 2pc Bath and a Gas Fireplace set in a Beautiful Stone Wall. Plus a Walk-out to Rear yard. Rarely a Home comes up in this Excellent Location. (id:61852)
Property Details
| MLS® Number | N12356479 |
| Property Type | Single Family |
| Community Name | Rural Innisfil |
| ParkingSpaceTotal | 13 |
| PoolType | Inground Pool |
Building
| BathroomTotal | 4 |
| BedroomsAboveGround | 4 |
| BedroomsTotal | 4 |
| Amenities | Fireplace(s) |
| Appliances | Central Vacuum, Water Heater - Tankless, Water Heater, Water Softener, Water Treatment, Garage Door Opener Remote(s), Dishwasher, Dryer, Garage Door Opener, Microwave, Stove, Washer, Refrigerator |
| BasementDevelopment | Partially Finished |
| BasementFeatures | Walk Out |
| BasementType | N/a (partially Finished), N/a |
| ConstructionStyleAttachment | Detached |
| CoolingType | Central Air Conditioning |
| ExteriorFinish | Brick, Steel |
| FireplacePresent | Yes |
| FireplaceTotal | 2 |
| FlooringType | Hardwood |
| FoundationType | Poured Concrete |
| HalfBathTotal | 2 |
| HeatingFuel | Natural Gas |
| HeatingType | Forced Air |
| StoriesTotal | 2 |
| SizeInterior | 2500 - 3000 Sqft |
| Type | House |
| UtilityWater | Municipal Water |
Parking
| Attached Garage | |
| Garage |
Land
| Acreage | No |
| Sewer | Septic System |
| SizeDepth | 730 Ft |
| SizeFrontage | 165 Ft ,7 In |
| SizeIrregular | 165.6 X 730 Ft |
| SizeTotalText | 165.6 X 730 Ft |
Rooms
| Level | Type | Length | Width | Dimensions |
|---|---|---|---|---|
| Second Level | Primary Bedroom | 5.48 m | 3.65 m | 5.48 m x 3.65 m |
| Second Level | Bedroom 2 | 4.38 m | 3.93 m | 4.38 m x 3.93 m |
| Second Level | Bedroom 3 | 3.96 m | 4.02 m | 3.96 m x 4.02 m |
| Second Level | Bedroom 4 | 3.81 m | 3.96 m | 3.81 m x 3.96 m |
| Main Level | Living Room | 5.48 m | 3.65 m | 5.48 m x 3.65 m |
| Main Level | Dining Room | 4.26 m | 3.65 m | 4.26 m x 3.65 m |
| Main Level | Kitchen | 5.63 m | 3.04 m | 5.63 m x 3.04 m |
| Main Level | Family Room | 5.18 m | 3.65 m | 5.18 m x 3.65 m |
Utilities
| Cable | Available |
| Electricity | Installed |
https://www.realtor.ca/real-estate/28759761/1983-innisfil-heights-crescent-innisfil-rural-innisfil
Interested?
Contact us for more information
Rourke Howard
Salesperson
Sutton Group Incentive Realty Inc.
241 Minet's Point Road, 100153
Barrie, Ontario L4N 4C4
241 Minet's Point Road, 100153
Barrie, Ontario L4N 4C4
