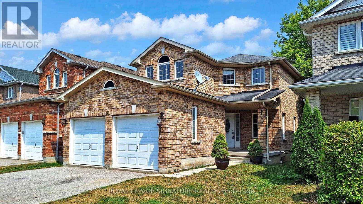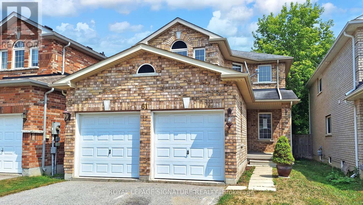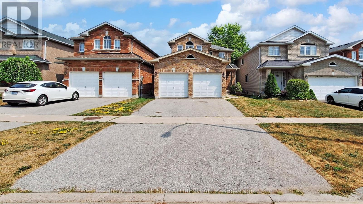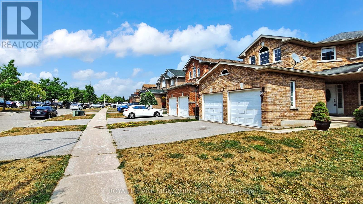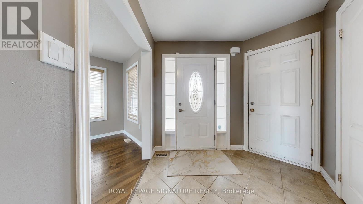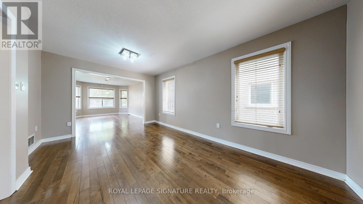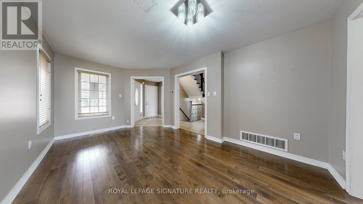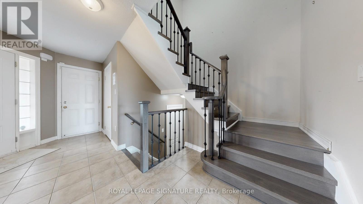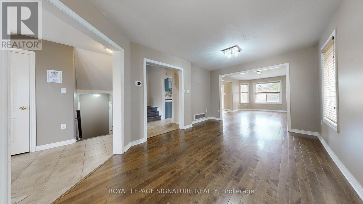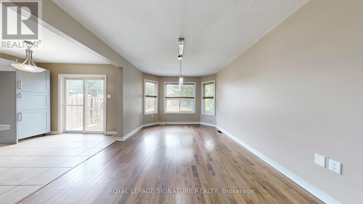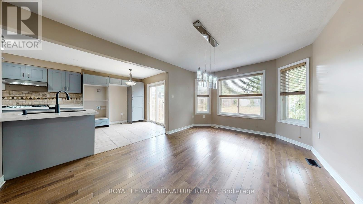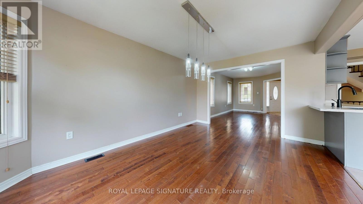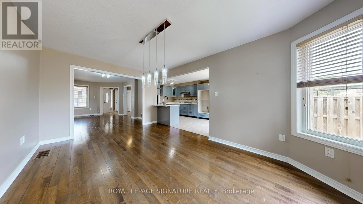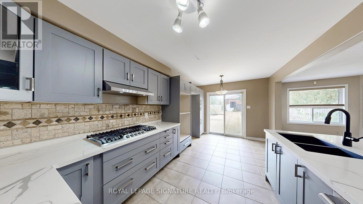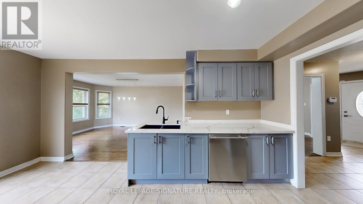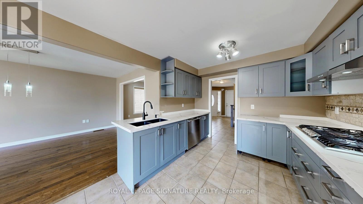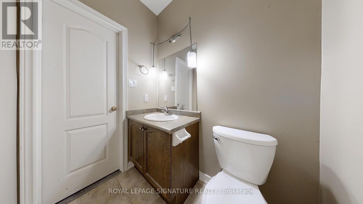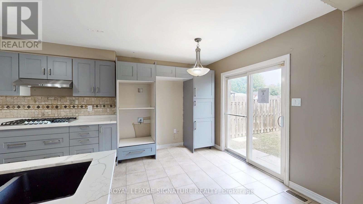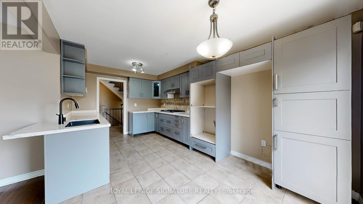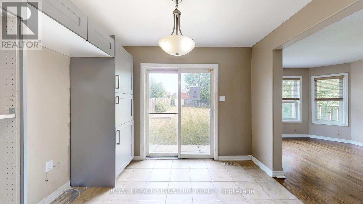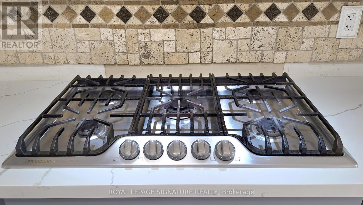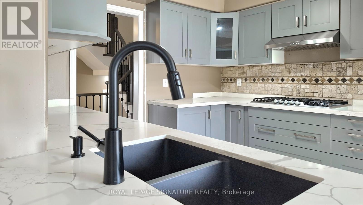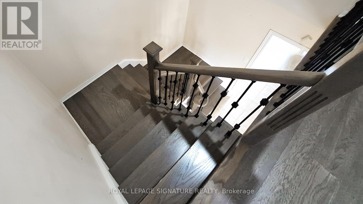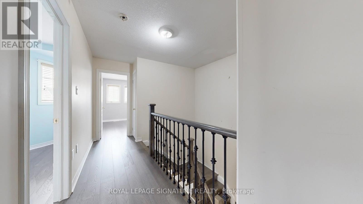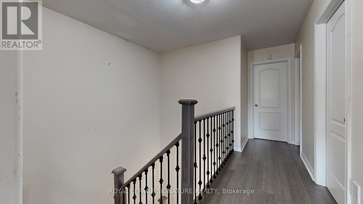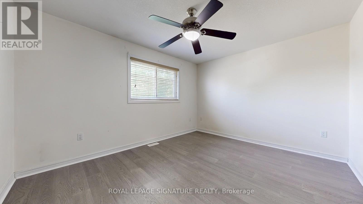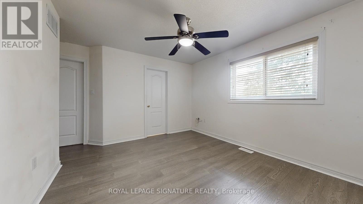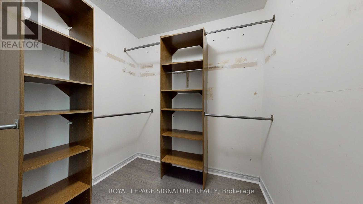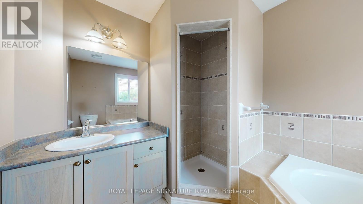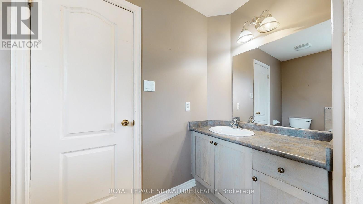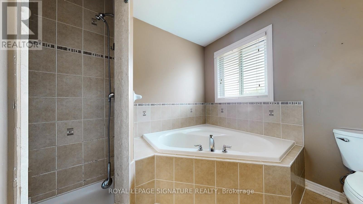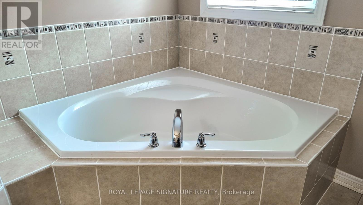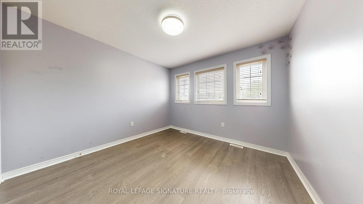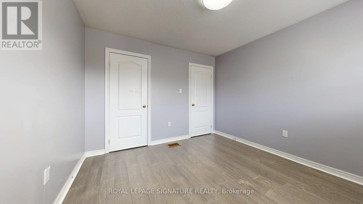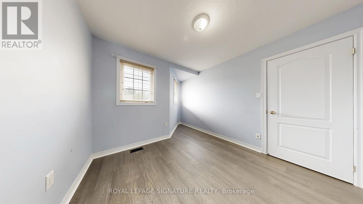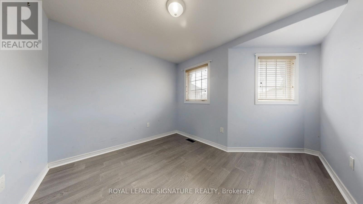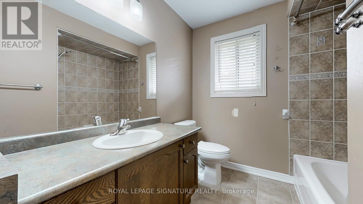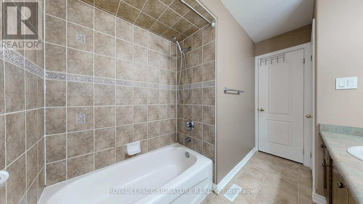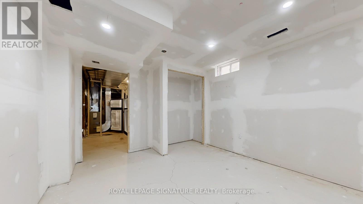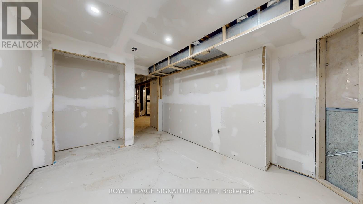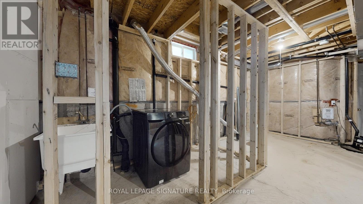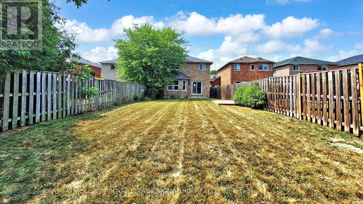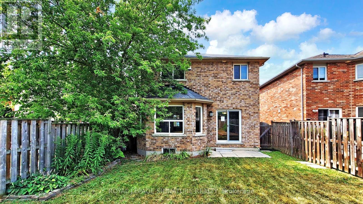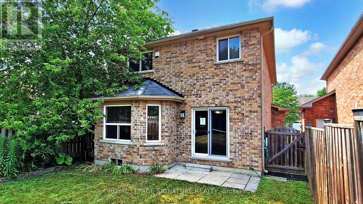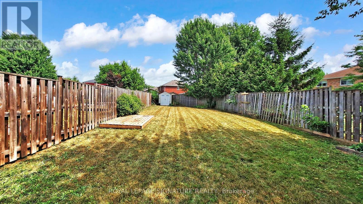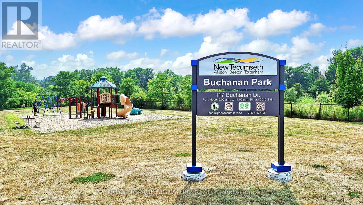61 Buchanan Drive New Tecumseth, Ontario L6R 0A1
$789,900
Welcome to this beautiful home situated on exceptional deep lot and prime location in Alliston. Completely carpet free, plenty of upgrades and spacious interior. Modern and functional design with warm and inviting layout. Expansive windows filling the rooms with natural light. Large kitchen offers granite countertops, lots of cabinets, breakfast area with direct walkout to the private backyard, enhancing outdoor enjoyment. Master bedroom features oversized walk/in closet and retreat Ensuite with soaker bathtub and separate shower cabin. Double car Garage with direct home entry adds usefulness. This home blends comfort, space, practicality and convenience. Perfect place to live, work, entertain and grow a family. Nestled close to parks, schools, and the scenic Boyne River, in a serene and family-friendly neighborhood. Property is sold "AS IS" and Seller makes no representations or warranties in this regard. (id:61852)
Property Details
| MLS® Number | N12356239 |
| Property Type | Single Family |
| Community Name | Alliston |
| EquipmentType | Water Heater |
| Features | Irregular Lot Size |
| ParkingSpaceTotal | 4 |
| RentalEquipmentType | Water Heater |
Building
| BathroomTotal | 3 |
| BedroomsAboveGround | 3 |
| BedroomsTotal | 3 |
| Age | 16 To 30 Years |
| BasementType | Full |
| ConstructionStyleAttachment | Detached |
| ExteriorFinish | Brick Veneer |
| FlooringType | Ceramic, Hardwood, Laminate |
| FoundationType | Poured Concrete |
| HalfBathTotal | 1 |
| HeatingFuel | Natural Gas |
| HeatingType | Forced Air |
| StoriesTotal | 2 |
| SizeInterior | 1500 - 2000 Sqft |
| Type | House |
| UtilityWater | Municipal Water |
Parking
| Attached Garage | |
| Garage |
Land
| Acreage | No |
| Sewer | Sanitary Sewer |
| SizeDepth | 138 Ft ,4 In |
| SizeFrontage | 33 Ft ,2 In |
| SizeIrregular | 33.2 X 138.4 Ft |
| SizeTotalText | 33.2 X 138.4 Ft |
| ZoningDescription | Lr-low Rise Residential |
Rooms
| Level | Type | Length | Width | Dimensions |
|---|---|---|---|---|
| Second Level | Primary Bedroom | 4.34 m | 4.02 m | 4.34 m x 4.02 m |
| Second Level | Bedroom 2 | 3.9 m | 3.14 m | 3.9 m x 3.14 m |
| Second Level | Bedroom 3 | 3.34 m | 3.33 m | 3.34 m x 3.33 m |
| Main Level | Kitchen | 5.15 m | 3.05 m | 5.15 m x 3.05 m |
| Main Level | Eating Area | 3.03 m | 2.42 m | 3.03 m x 2.42 m |
| Main Level | Living Room | 5.17 m | 3.33 m | 5.17 m x 3.33 m |
| Main Level | Dining Room | 5.17 m | 3.33 m | 5.17 m x 3.33 m |
| Main Level | Family Room | 4.88 m | 3.51 m | 4.88 m x 3.51 m |
https://www.realtor.ca/real-estate/28759213/61-buchanan-drive-new-tecumseth-alliston-alliston
Interested?
Contact us for more information
Dorota Ferlak
Salesperson
201-30 Eglinton Ave West
Mississauga, Ontario L5R 3E7
