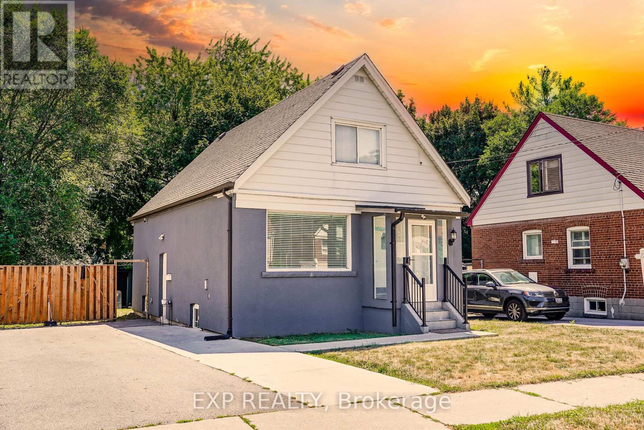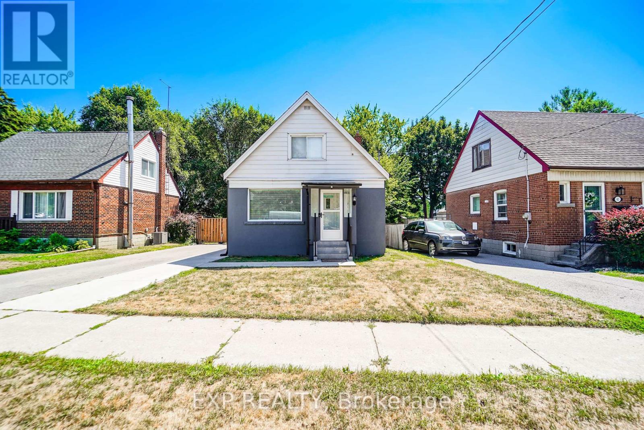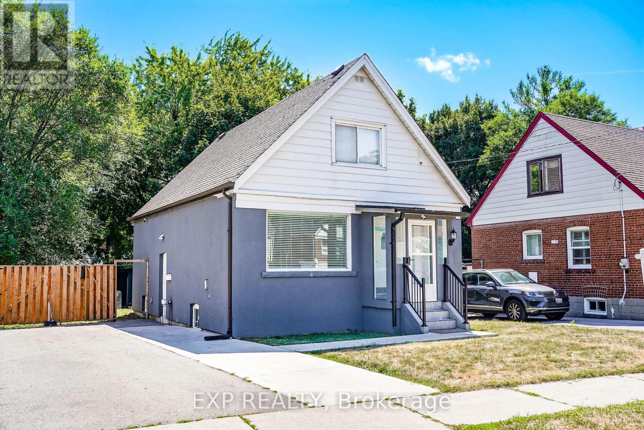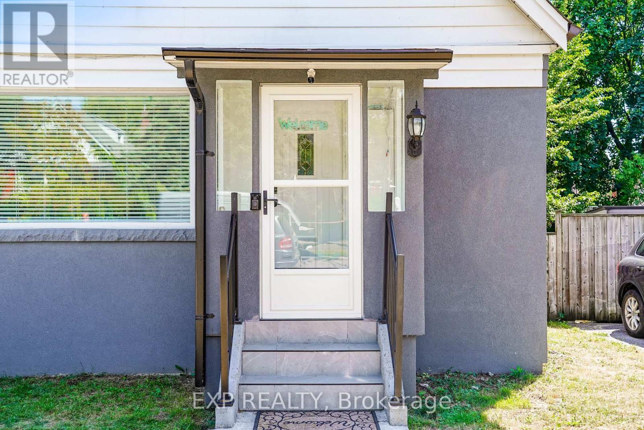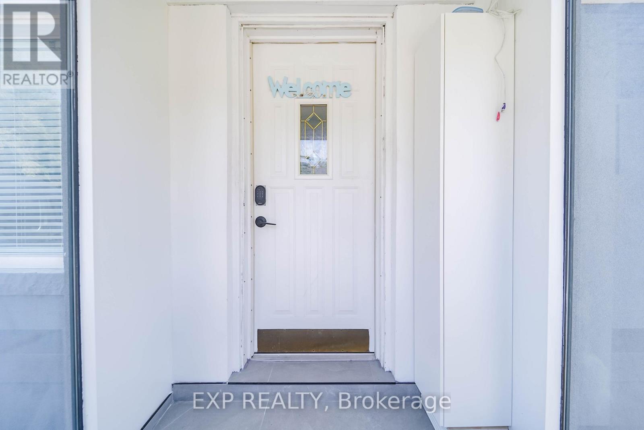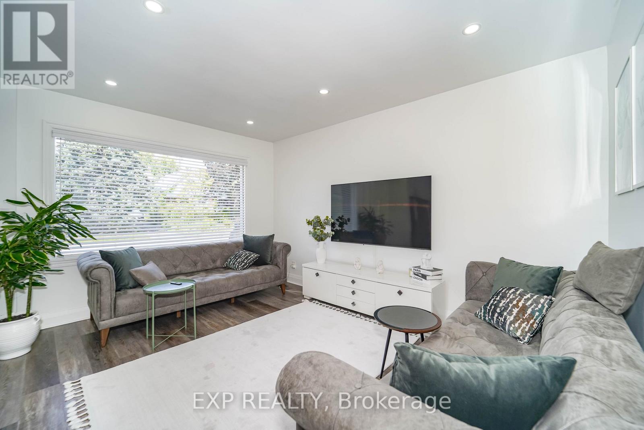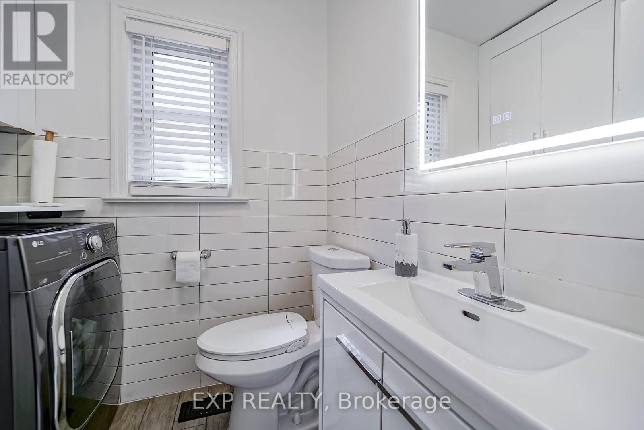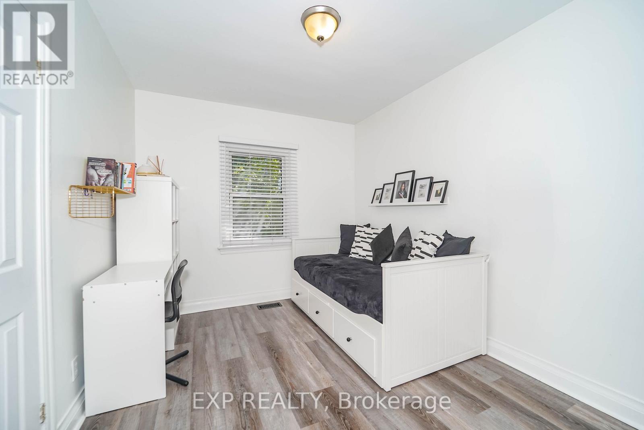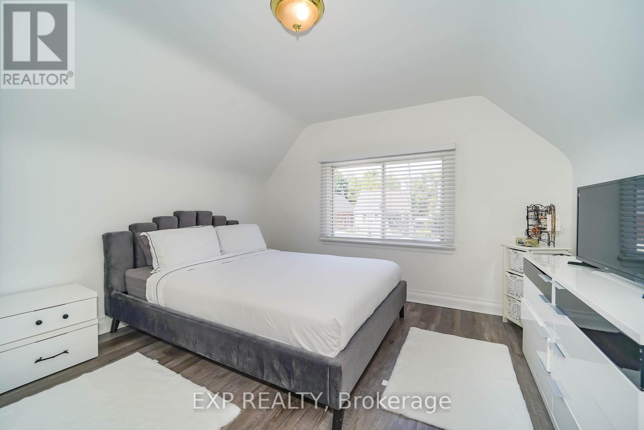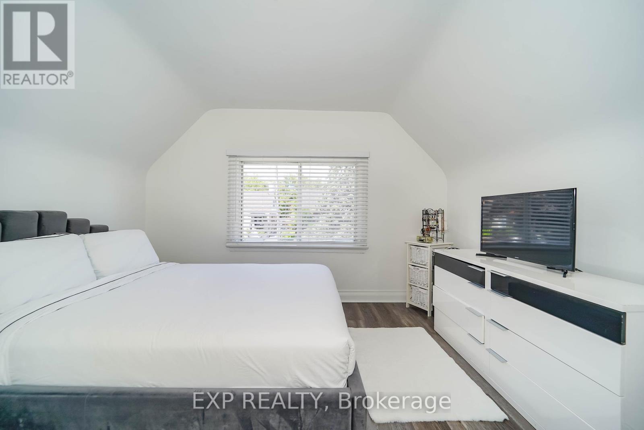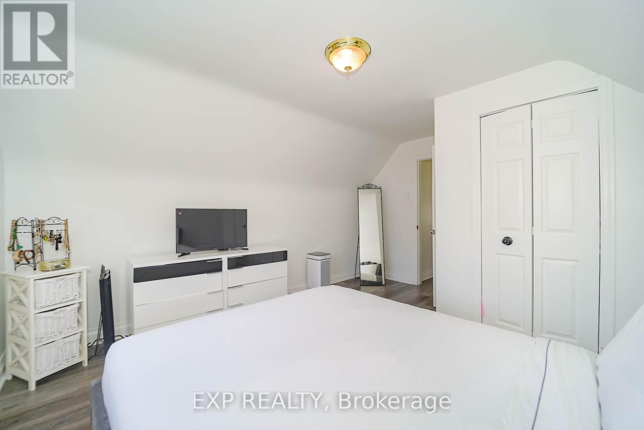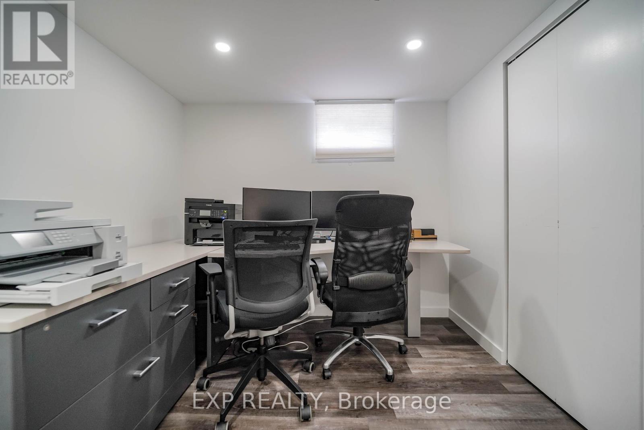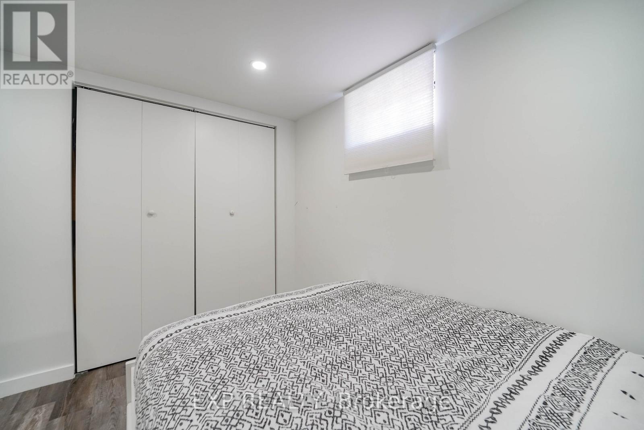43 Southmead Road Toronto, Ontario M1L 2H9
$1,099,000
Welcome To This Beautifully Updated Detached Home With Attractive Stucco Exterior Offering 5 Bedrooms And 2 Full Bathrooms Across A Functional Three-Level Layout *The Main Floor Boasts A Bright, Open-Concept Living Space With Pot Lights, Large Windows, And A Modern Kitchen Featuring Stainless Steel Appliances, Quartz Countertops, And A Center Island With Seating *Enjoy Separate Dining And A Main-Floor Bedroom, Plus A Convenient Washroom With Laundry *Upstairs, You'll Find Two Generously Sized Bedrooms And A Full Bath *The Fully Finished Basement Includes A Separate Kitchen, Living Room, Additional Laundry, Two Bedrooms, And A Full Bath Perfect For In-Laws Or Extended Family *Ideally Located Near Schools, Parks, Transit, Groceries, And Major Highways *This Home Combines Style, Space, And Convenience! (id:61852)
Property Details
| MLS® Number | E12355810 |
| Property Type | Single Family |
| Neigbourhood | Scarborough |
| Community Name | Clairlea-Birchmount |
| EquipmentType | Water Heater |
| ParkingSpaceTotal | 3 |
| RentalEquipmentType | Water Heater |
Building
| BathroomTotal | 3 |
| BedroomsAboveGround | 3 |
| BedroomsBelowGround | 2 |
| BedroomsTotal | 5 |
| Appliances | Dishwasher, Dryer, Hood Fan, Stove, Window Coverings, Refrigerator |
| BasementDevelopment | Finished |
| BasementType | Full (finished) |
| ConstructionStyleAttachment | Detached |
| CoolingType | Central Air Conditioning |
| ExteriorFinish | Steel, Stucco |
| HalfBathTotal | 1 |
| HeatingFuel | Natural Gas |
| HeatingType | Forced Air |
| StoriesTotal | 2 |
| SizeInterior | 1100 - 1500 Sqft |
| Type | House |
| UtilityWater | Municipal Water |
Parking
| No Garage |
Land
| Acreage | No |
| Sewer | Sanitary Sewer |
| SizeDepth | 132 Ft ,4 In |
| SizeFrontage | 45 Ft |
| SizeIrregular | 45 X 132.4 Ft |
| SizeTotalText | 45 X 132.4 Ft |
Rooms
| Level | Type | Length | Width | Dimensions |
|---|---|---|---|---|
| Second Level | Primary Bedroom | 3.56 m | 2.74 m | 3.56 m x 2.74 m |
| Second Level | Bedroom 3 | 3.7 m | 3.65 m | 3.7 m x 3.65 m |
| Basement | Recreational, Games Room | 9.94 m | 6.27 m | 9.94 m x 6.27 m |
| Main Level | Living Room | 4.24 m | 3.44 m | 4.24 m x 3.44 m |
| Main Level | Kitchen | 3.1 m | 2.8 m | 3.1 m x 2.8 m |
| Main Level | Dining Room | 3.57 m | 2.75 m | 3.57 m x 2.75 m |
| Main Level | Bedroom 2 | 3.57 m | 2.8 m | 3.57 m x 2.8 m |
| Main Level | Foyer | 1.02 m | 2.8 m | 1.02 m x 2.8 m |
Interested?
Contact us for more information
Andy Zheng
Broker
Moe Kyal
Salesperson
