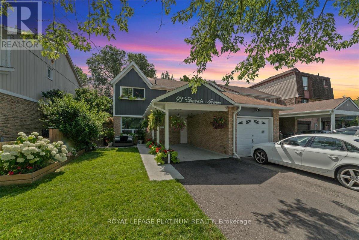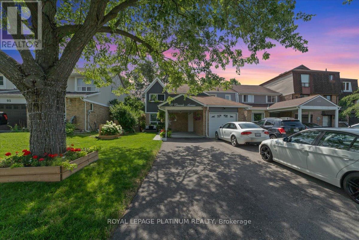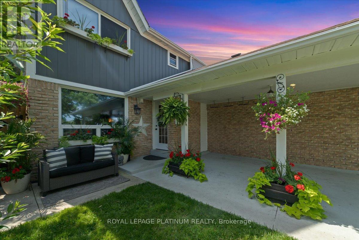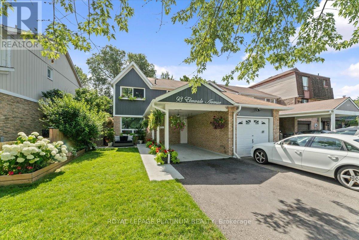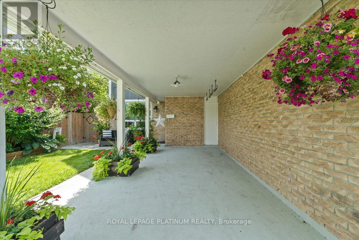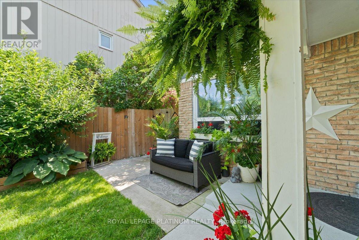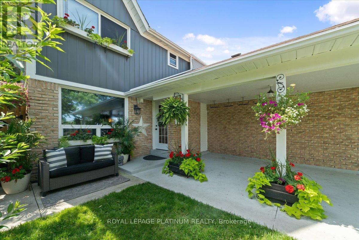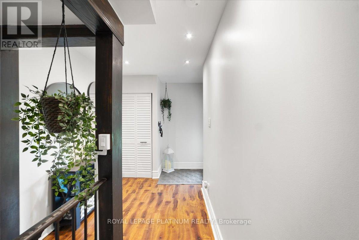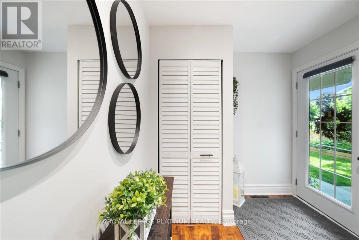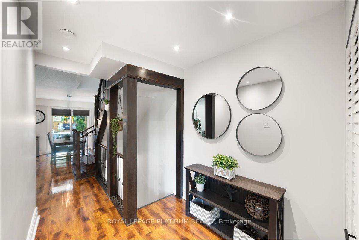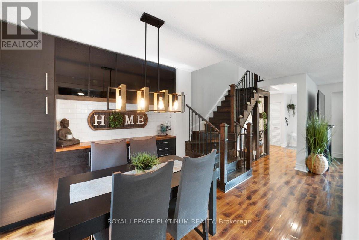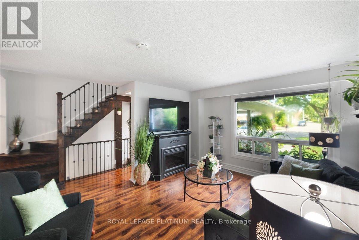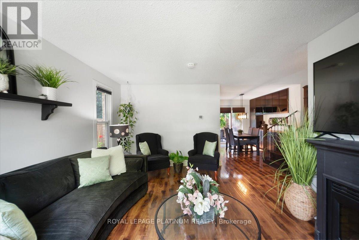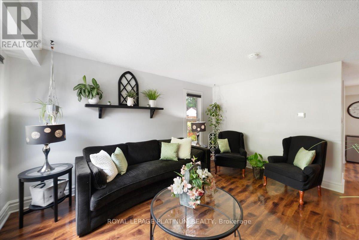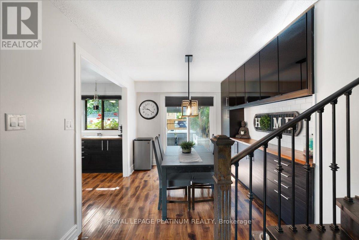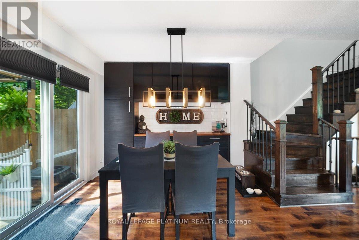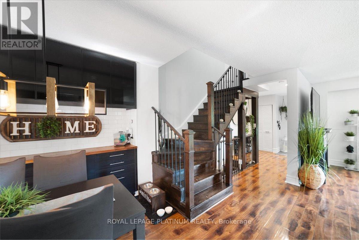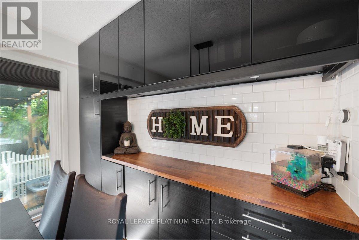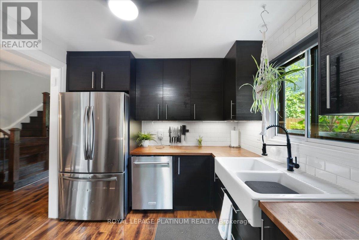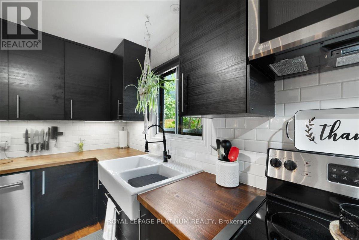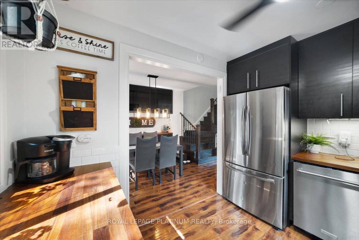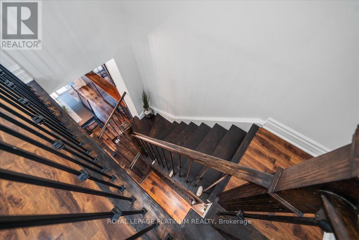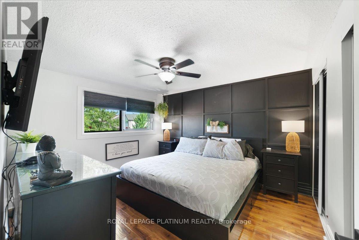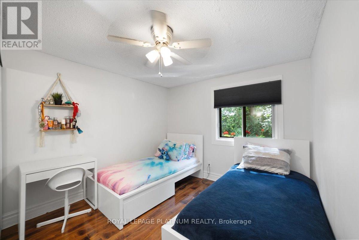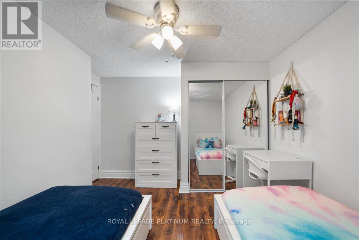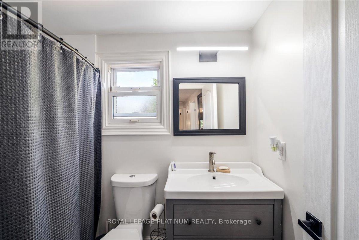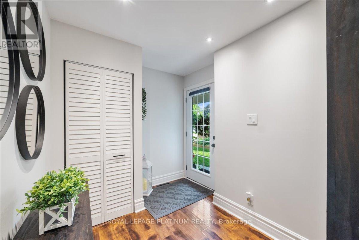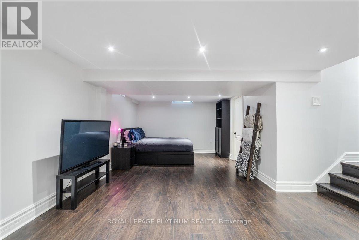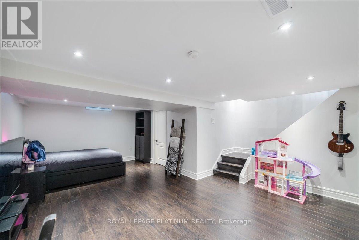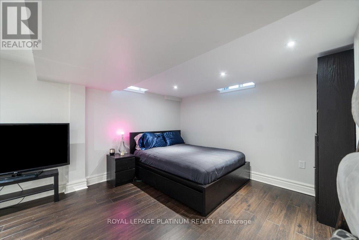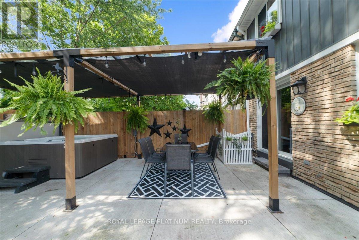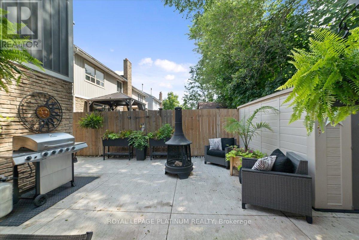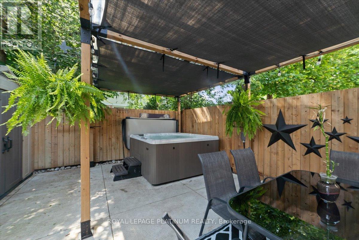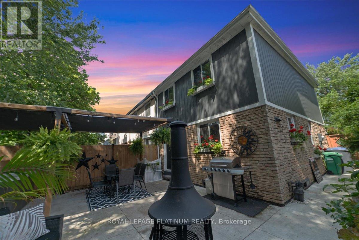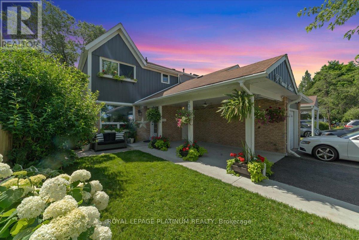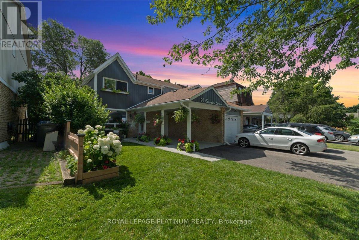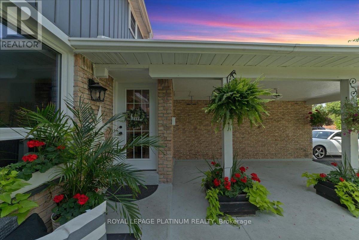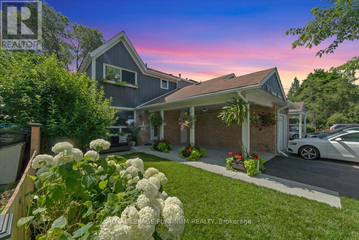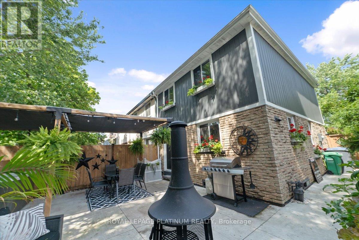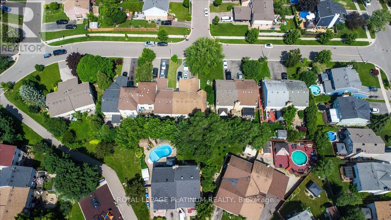93 Elmvale Avenue Brampton, Ontario L6Z 1A6
3 Bedroom
2 Bathroom
1100 - 1500 sqft
Central Air Conditioning
Forced Air
$874,000
Beautiful 3 bedroom End-Unit Home in Desirable Heart Lake, Renovated Kitchen and Dining Room, Extra Cabinets & counter top in Eat in Kitchen, Upgraded Laminate flooring throughout, no Broadloom(Carpet), Upgraded open concept staircase and railing, Renovated Bathrooms, Primary has Wainscotting, Large 2nd and 3rd Bedrooms, Basement is finished with 3 pc bath, plenty of storage fresh Laundry and cozy rec room Desirable location , close to schools, shopping, places of worship, 410,Transit and Heart Lake Conservation. Beautiful Outdoor Backyard with a Gazebo. (id:61852)
Property Details
| MLS® Number | W12355416 |
| Property Type | Single Family |
| Community Name | Heart Lake West |
| EquipmentType | Water Heater |
| Features | Carpet Free, Gazebo |
| ParkingSpaceTotal | 3 |
| RentalEquipmentType | Water Heater |
| Structure | Shed |
Building
| BathroomTotal | 2 |
| BedroomsAboveGround | 3 |
| BedroomsTotal | 3 |
| Appliances | Window Coverings |
| BasementDevelopment | Finished |
| BasementType | N/a (finished) |
| ConstructionStyleAttachment | Attached |
| CoolingType | Central Air Conditioning |
| ExteriorFinish | Brick Veneer, Aluminum Siding |
| FlooringType | Laminate |
| FoundationType | Concrete |
| HeatingFuel | Natural Gas |
| HeatingType | Forced Air |
| StoriesTotal | 2 |
| SizeInterior | 1100 - 1500 Sqft |
| Type | Row / Townhouse |
| UtilityWater | Municipal Water |
Parking
| Carport | |
| No Garage |
Land
| Acreage | No |
| Sewer | Sanitary Sewer |
| SizeDepth | 100 Ft |
| SizeFrontage | 28 Ft |
| SizeIrregular | 28 X 100 Ft |
| SizeTotalText | 28 X 100 Ft|under 1/2 Acre |
| ZoningDescription | Single Family Residential |
Rooms
| Level | Type | Length | Width | Dimensions |
|---|---|---|---|---|
| Second Level | Primary Bedroom | 3.16 m | 2.27 m | 3.16 m x 2.27 m |
| Second Level | Bedroom 2 | 3.1 m | 2 m | 3.1 m x 2 m |
| Second Level | Bedroom 3 | 3.06 m | 2.01 m | 3.06 m x 2.01 m |
| Basement | Laundry Room | Measurements not available | ||
| Basement | Family Room | Measurements not available | ||
| Ground Level | Living Room | 4.27 m | 3.77 m | 4.27 m x 3.77 m |
| Ground Level | Dining Room | 3.2 m | 2.92 m | 3.2 m x 2.92 m |
| Ground Level | Kitchen | 2.95 m | 2.94 m | 2.95 m x 2.94 m |
Utilities
| Cable | Installed |
| Electricity | Installed |
| Sewer | Installed |
Interested?
Contact us for more information
Helen Katherine Donald
Salesperson
Royal LePage Platinum Realty
