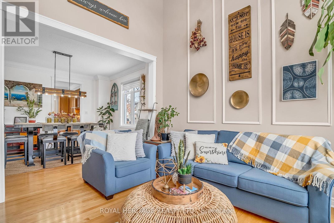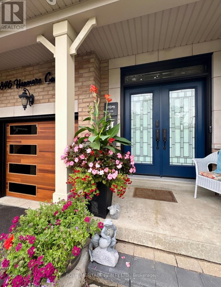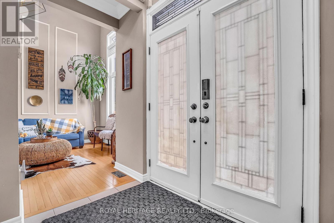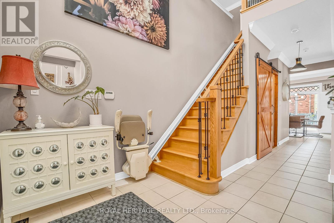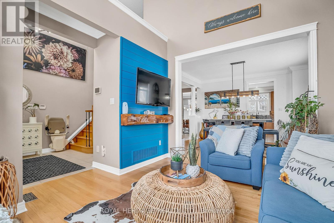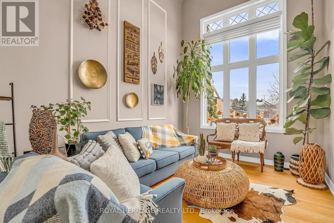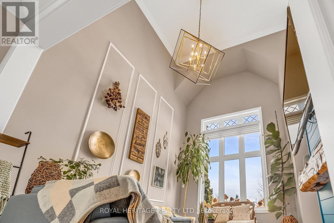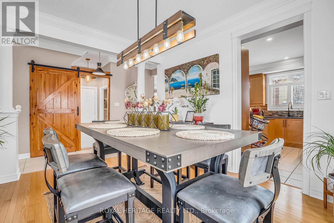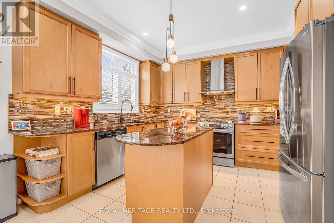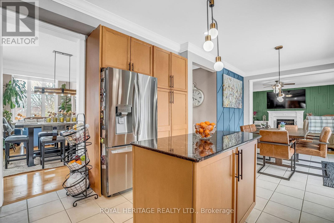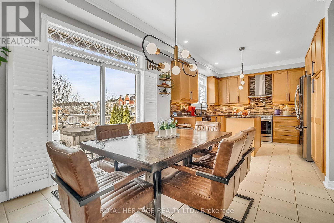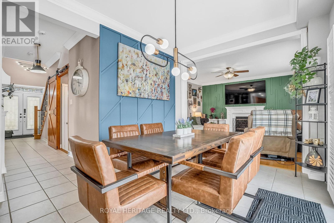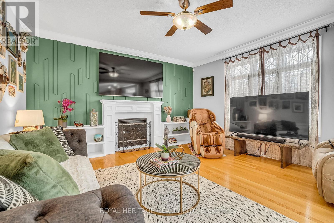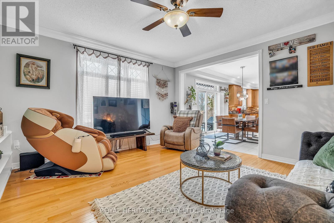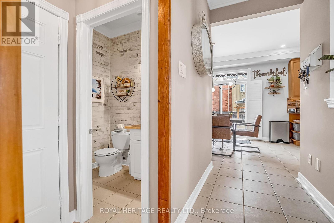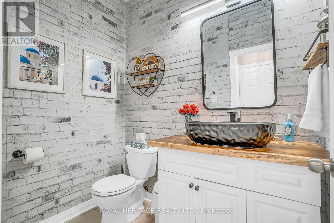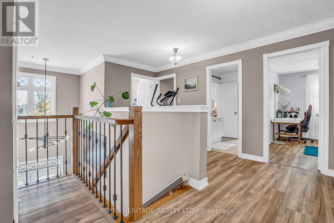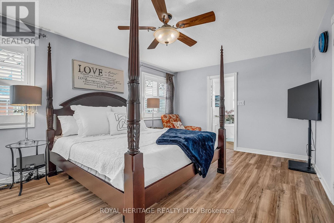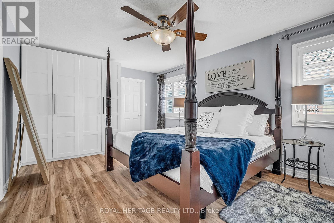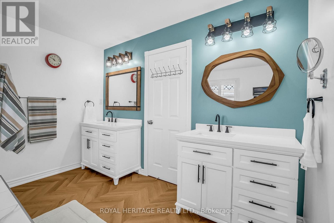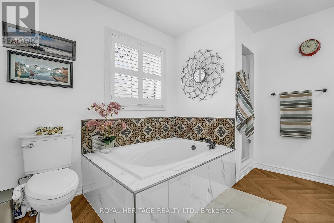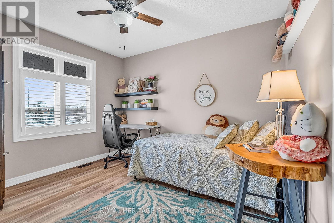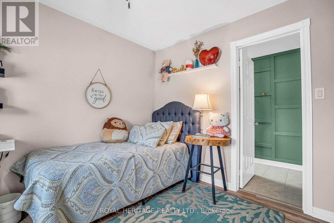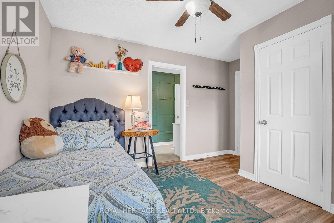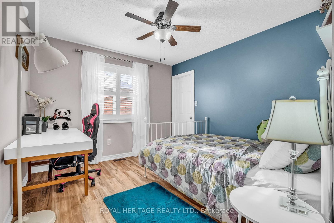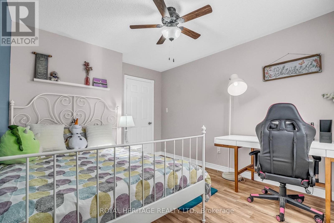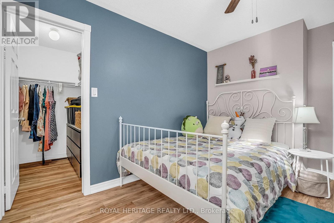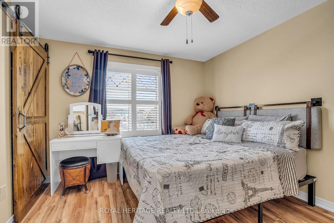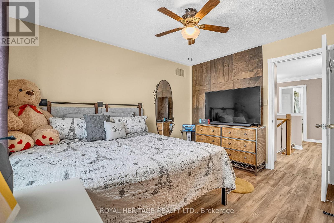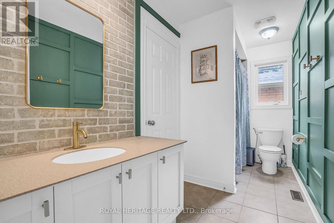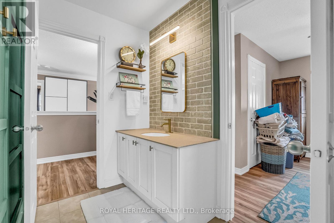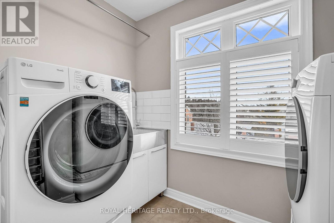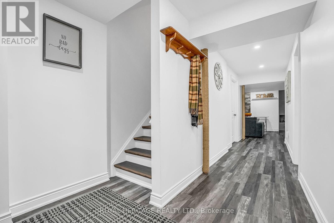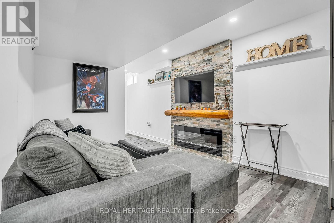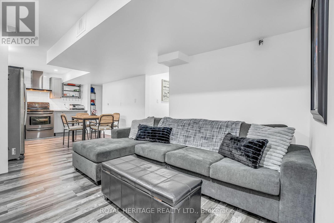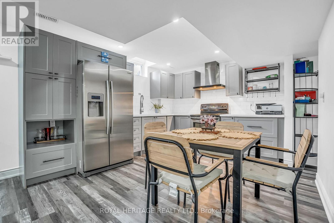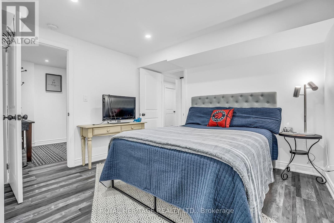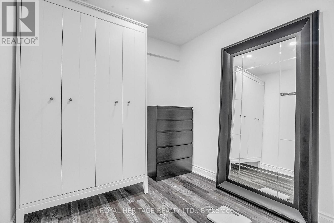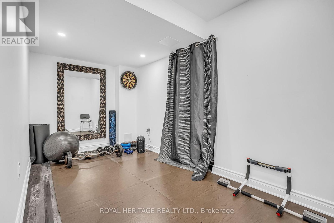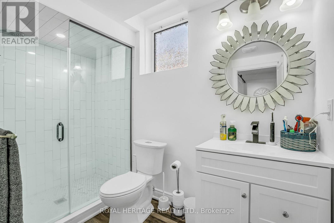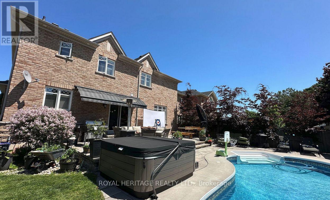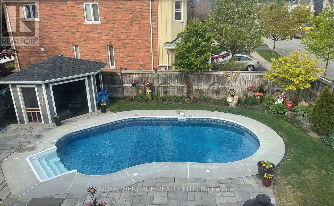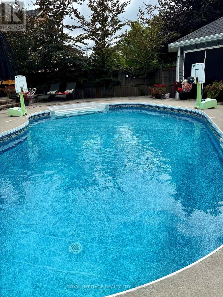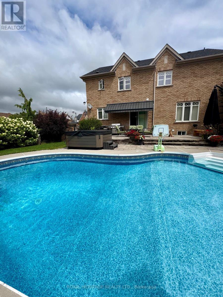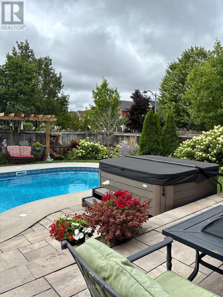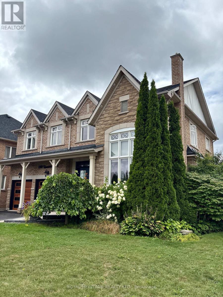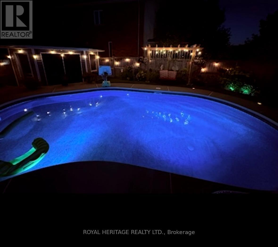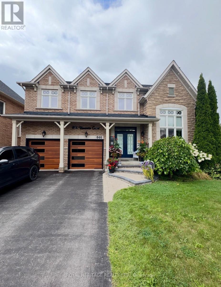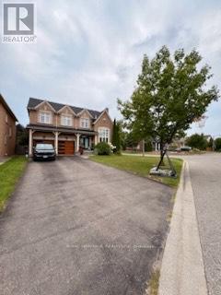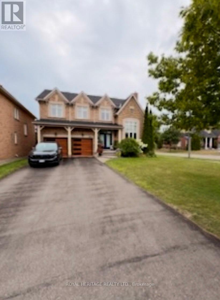846 Hanmore Court Oshawa, Ontario L1K 0C5
$1,399,000
Welcome to the Prestigious Harrowsmith Ravine Estates. This Impressive Home is Finished from Top to Bottom. Almost 4,000 sq ft of living space. The corner lot allows for 8 total parking spaces. Enjoy your Backyard Oasis with Heated In Ground Salt-water Pool, Cabana & Hot tub. Relax on your Landscaped Patio w/ perennial gardens. The Basement is beautifully Finished with a Separate Entrance, separate Laundry & Kitchen. (Income potential) Two minute walk to Harmony Valley Conservation area from inside the subdivision. Perfect for hiking & dog- lovers. Shingles (2017) A/C (2017) Hot Tub (2023) Stairlift (2023) In Ground Pool (2017) Salt Water System (2024) Top of the line Garage Doors + Remotes. Staircase to be refinished if Stairlift is removed. (id:61852)
Property Details
| MLS® Number | E12354808 |
| Property Type | Single Family |
| Neigbourhood | Pinecrest |
| Community Name | Pinecrest |
| EquipmentType | Water Heater |
| ParkingSpaceTotal | 8 |
| PoolType | Inground Pool |
| RentalEquipmentType | Water Heater |
Building
| BathroomTotal | 4 |
| BedroomsAboveGround | 4 |
| BedroomsBelowGround | 3 |
| BedroomsTotal | 7 |
| Age | 16 To 30 Years |
| Amenities | Fireplace(s) |
| Appliances | Dishwasher, Dryer, Stove, Two Washers, Window Coverings, Refrigerator |
| BasementDevelopment | Finished |
| BasementFeatures | Separate Entrance |
| BasementType | N/a (finished), N/a |
| ConstructionStyleAttachment | Detached |
| CoolingType | Central Air Conditioning |
| ExteriorFinish | Brick |
| FireplacePresent | Yes |
| FireplaceTotal | 2 |
| FlooringType | Laminate, Hardwood |
| FoundationType | Unknown |
| HalfBathTotal | 1 |
| HeatingFuel | Natural Gas |
| HeatingType | Forced Air |
| StoriesTotal | 2 |
| SizeInterior | 2500 - 3000 Sqft |
| Type | House |
| UtilityWater | Municipal Water |
Parking
| Garage |
Land
| Acreage | No |
| LandscapeFeatures | Lawn Sprinkler |
| Sewer | Sanitary Sewer |
| SizeDepth | 135 Ft ,4 In |
| SizeFrontage | 56 Ft ,2 In |
| SizeIrregular | 56.2 X 135.4 Ft |
| SizeTotalText | 56.2 X 135.4 Ft |
Rooms
| Level | Type | Length | Width | Dimensions |
|---|---|---|---|---|
| Second Level | Primary Bedroom | 3.6 m | 5.5 m | 3.6 m x 5.5 m |
| Second Level | Bedroom 2 | 3.8 m | 3.3 m | 3.8 m x 3.3 m |
| Second Level | Bedroom 3 | 3.8 m | 3.2 m | 3.8 m x 3.2 m |
| Second Level | Bedroom 4 | 3.8 m | 3.2 m | 3.8 m x 3.2 m |
| Basement | Recreational, Games Room | 2.9 m | 3.5 m | 2.9 m x 3.5 m |
| Basement | Bedroom 5 | 3.9 m | 3.5 m | 3.9 m x 3.5 m |
| Basement | Kitchen | 3.6 m | 3.5 m | 3.6 m x 3.5 m |
| Ground Level | Kitchen | 3.96 m | 3.6 m | 3.96 m x 3.6 m |
| Ground Level | Eating Area | 3.4 m | 3.05 m | 3.4 m x 3.05 m |
| Ground Level | Living Room | 3.8 m | 3.7 m | 3.8 m x 3.7 m |
| Ground Level | Dining Room | 4.2 m | 3.7 m | 4.2 m x 3.7 m |
| Ground Level | Family Room | 4.6 m | 4.5 m | 4.6 m x 4.5 m |
Utilities
| Cable | Installed |
| Electricity | Installed |
| Sewer | Installed |
https://www.realtor.ca/real-estate/28755802/846-hanmore-court-oshawa-pinecrest-pinecrest
Interested?
Contact us for more information
Rita Daguio
Salesperson
1029 Brock Road Unit 200
Pickering, Ontario L1W 3T7
