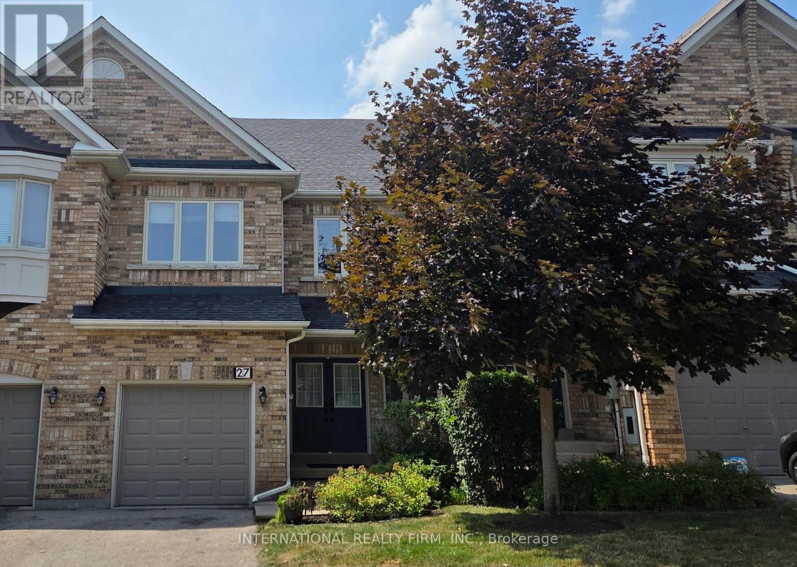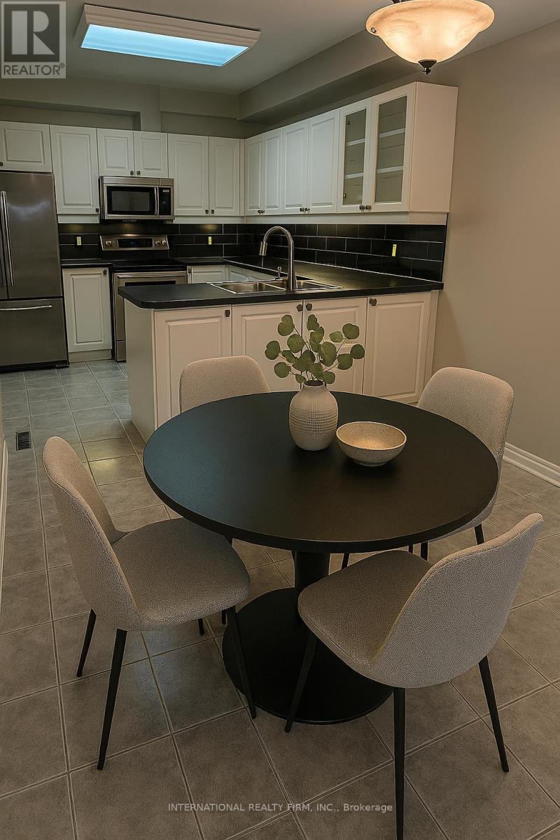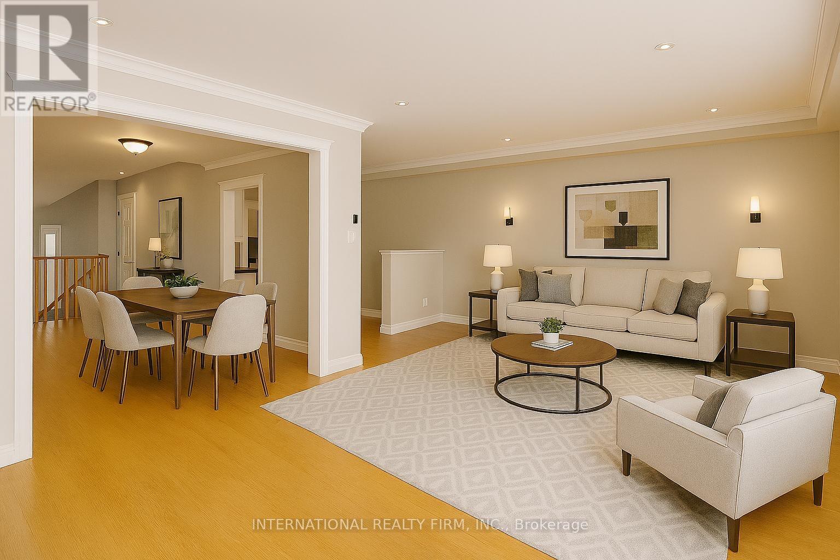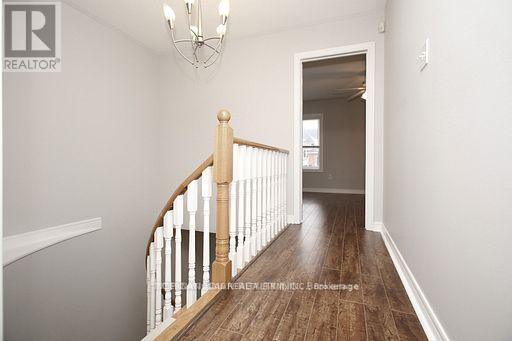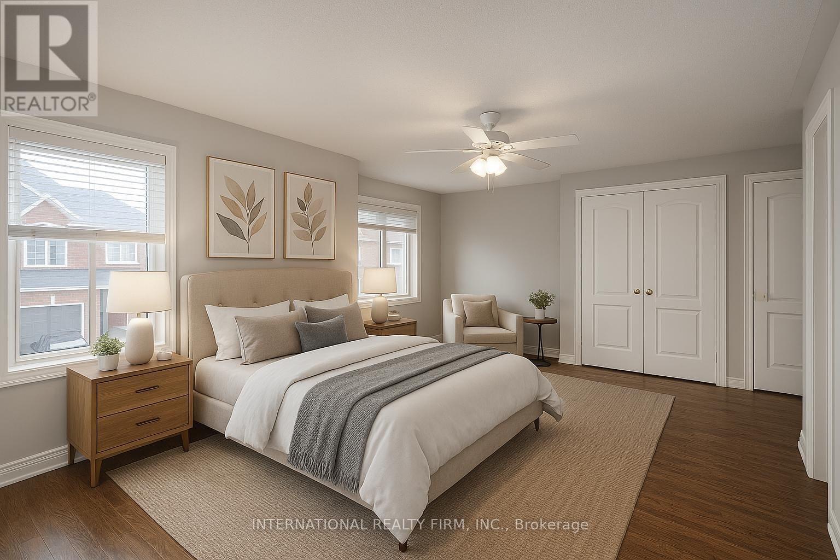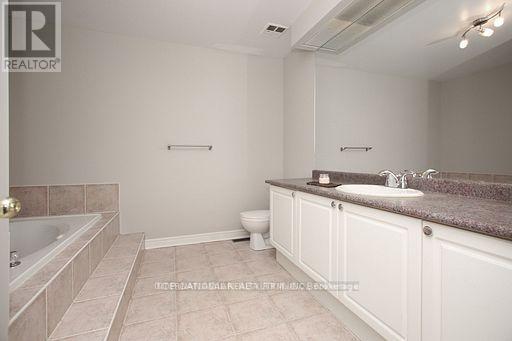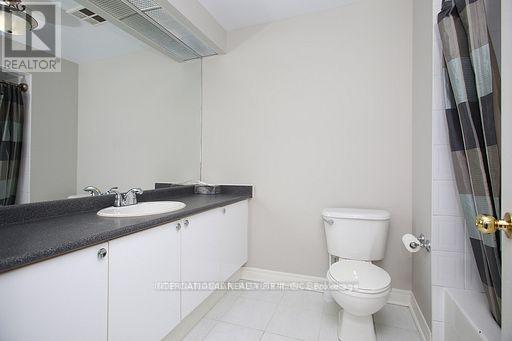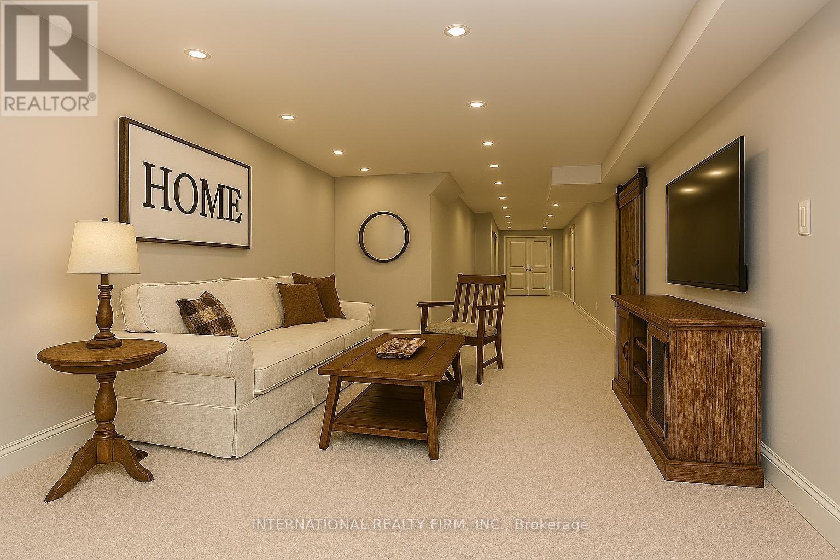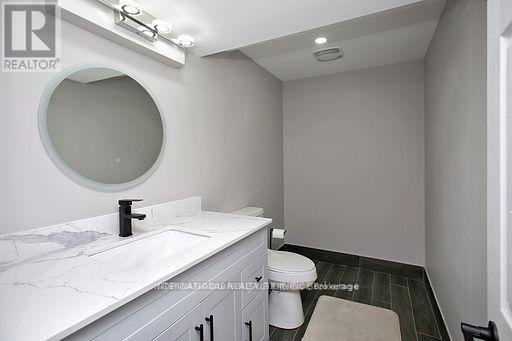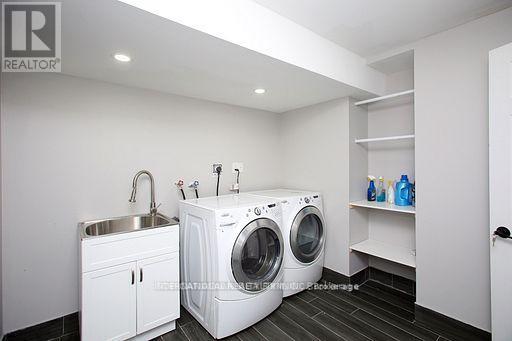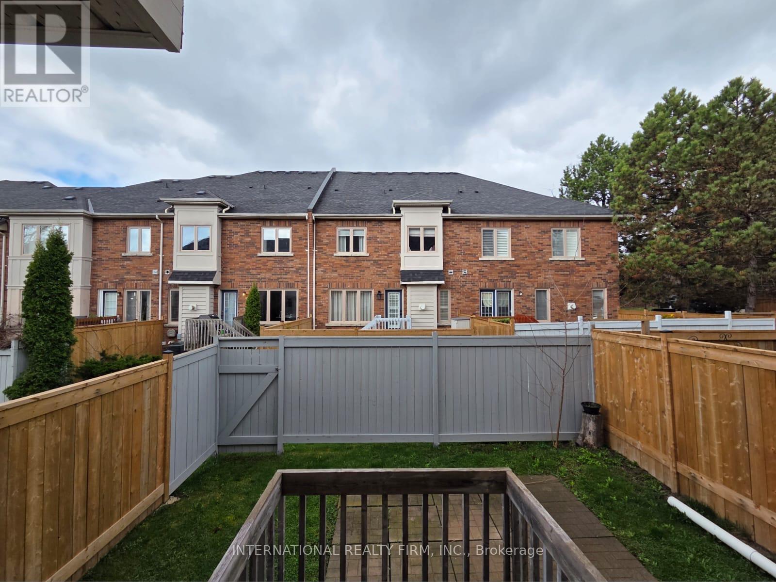27 - 255 Shaftsbury Avenue Richmond Hill, Ontario L4C 0L9
$955,000Maintenance, Common Area Maintenance, Insurance, Parking, Water
$703.09 Monthly
Maintenance, Common Area Maintenance, Insurance, Parking, Water
$703.09 MonthlyElegant executive 'Acorn' townhome in the prestigious "Westbrook Gate" community, featuring exquisite interior finishes and high-end upgrades throughout! Grand double-door entry, enhanced trim and millwork, and a sleek gourmet kitchen with under-cabinet valance lighting, pantry, mirrored backsplash, and custom glass cabinetry. Enjoy 9-foot smooth ceilings on the main floor, crown molding, halogen pot lights, and a walkout deck off the kitchen equipped with a gas line for BBQs. Recently finished basement with large recreation room and office, 2 piece washroom and room to add shower. Conveniently located near top-rated St. Teresa High Scholl, parks, Elgin west community Centre, and scenic nature trails! (id:61852)
Property Details
| MLS® Number | N12354988 |
| Property Type | Single Family |
| Community Name | Westbrook |
| AmenitiesNearBy | Park, Public Transit, Schools |
| CommunityFeatures | Pets Allowed With Restrictions |
| Features | Cul-de-sac, Wooded Area |
| ParkingSpaceTotal | 2 |
Building
| BathroomTotal | 4 |
| BedroomsAboveGround | 3 |
| BedroomsTotal | 3 |
| Age | 11 To 15 Years |
| Amenities | Visitor Parking |
| Appliances | Water Meter, Alarm System, Dryer, Garage Door Opener, Garburator, Water Heater, Jacuzzi, Stove, Washer, Refrigerator |
| BasementDevelopment | Finished |
| BasementType | N/a (finished) |
| CoolingType | Central Air Conditioning |
| ExteriorFinish | Brick |
| FireplacePresent | Yes |
| FlooringType | Hardwood, Laminate, Carpeted |
| HalfBathTotal | 2 |
| HeatingFuel | Natural Gas |
| HeatingType | Forced Air |
| StoriesTotal | 2 |
| SizeInterior | 2000 - 2249 Sqft |
| Type | Row / Townhouse |
Parking
| Garage |
Land
| Acreage | No |
| LandAmenities | Park, Public Transit, Schools |
Rooms
| Level | Type | Length | Width | Dimensions |
|---|---|---|---|---|
| Second Level | Primary Bedroom | 4.91 m | 6.53 m | 4.91 m x 6.53 m |
| Second Level | Bedroom 2 | 3.23 m | 3.9 m | 3.23 m x 3.9 m |
| Second Level | Bedroom 3 | 3.23 m | 4.58 m | 3.23 m x 4.58 m |
| Basement | Recreational, Games Room | 7.2 m | 3.25 m | 7.2 m x 3.25 m |
| Main Level | Living Room | 3.08 m | 4.32 m | 3.08 m x 4.32 m |
| Main Level | Dining Room | 3.05 m | 3.05 m | 3.05 m x 3.05 m |
| Main Level | Kitchen | 3.54 m | 3.04 m | 3.54 m x 3.04 m |
| Main Level | Eating Area | 3.05 m | 2.48 m | 3.05 m x 2.48 m |
| Main Level | Family Room | 3.48 m | 4.27 m | 3.48 m x 4.27 m |
Interested?
Contact us for more information
Amir Geran
Broker
2 Sheppard Avenue East, 20th Floor
Toronto, Ontario M2N 5Y7
