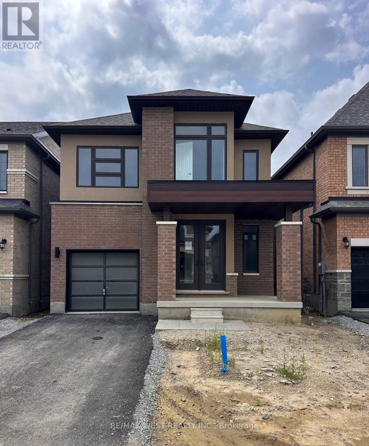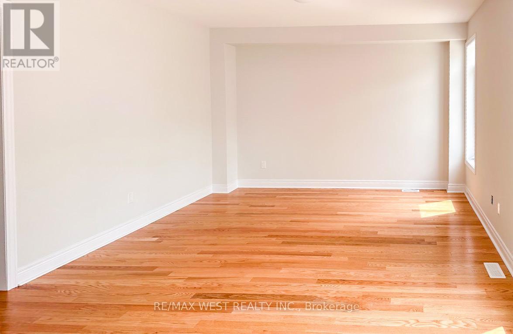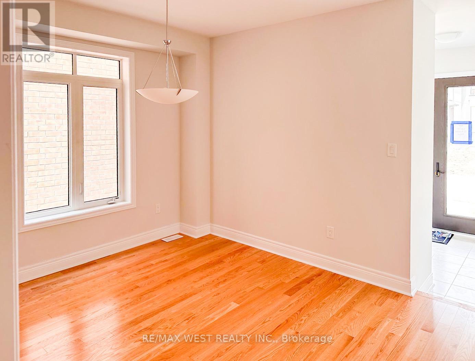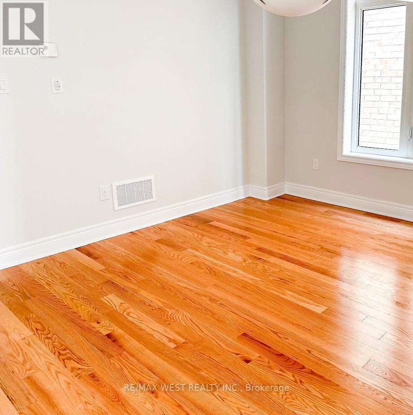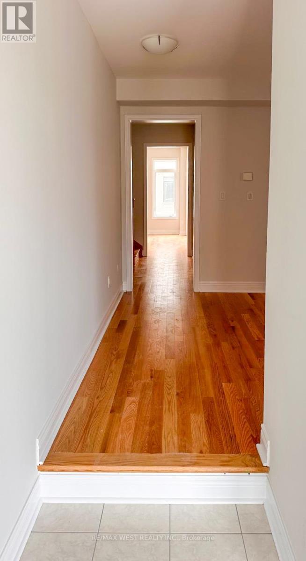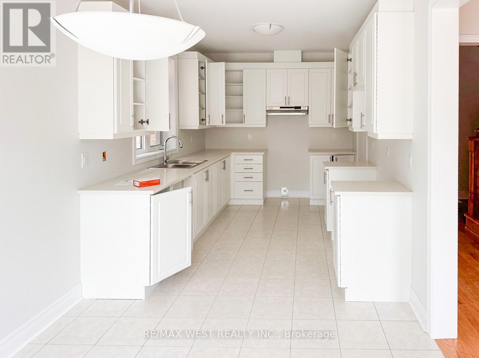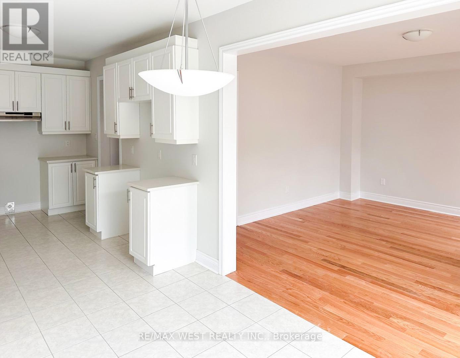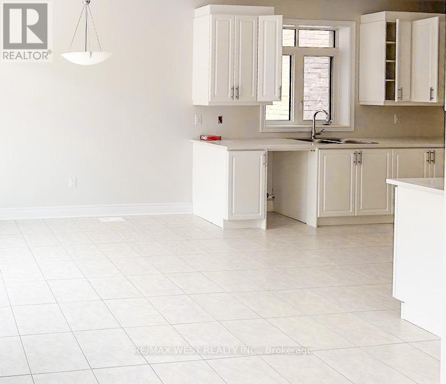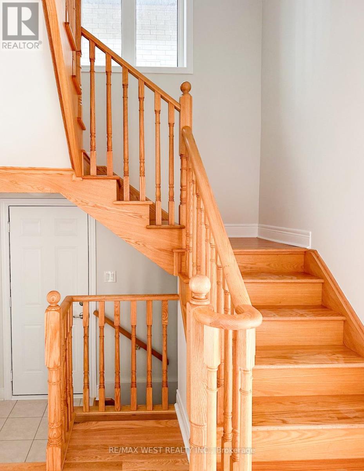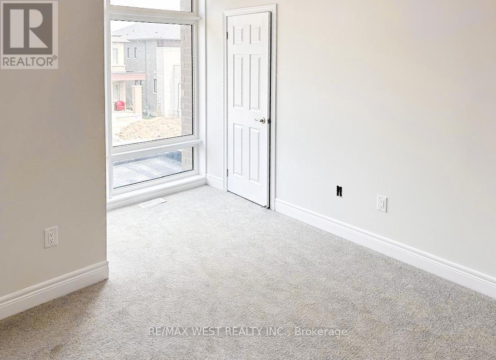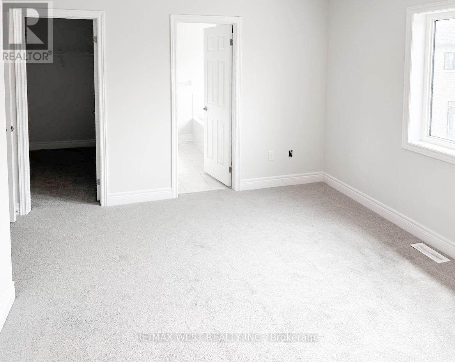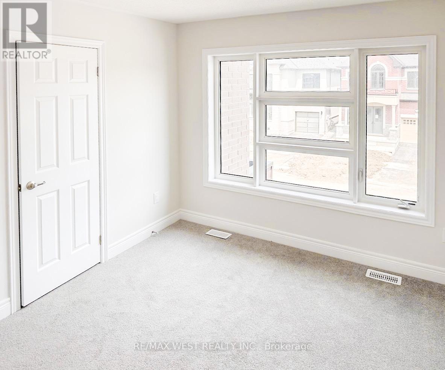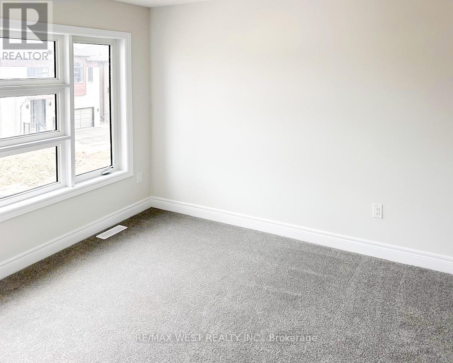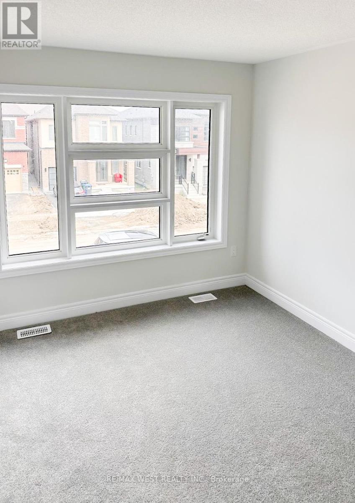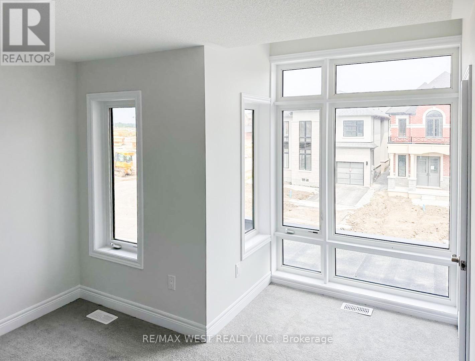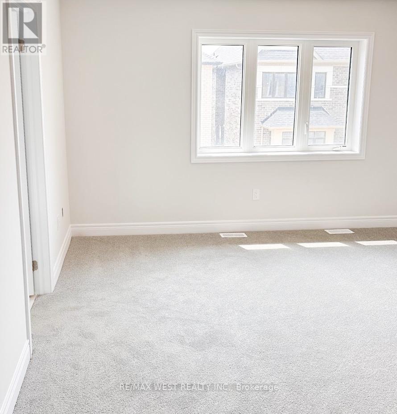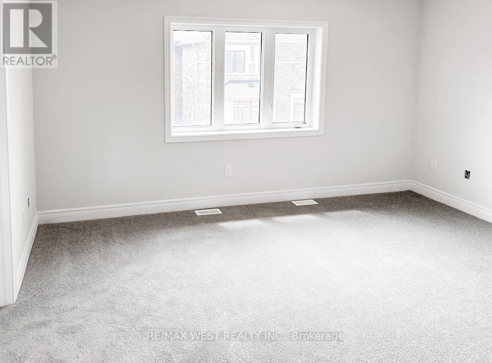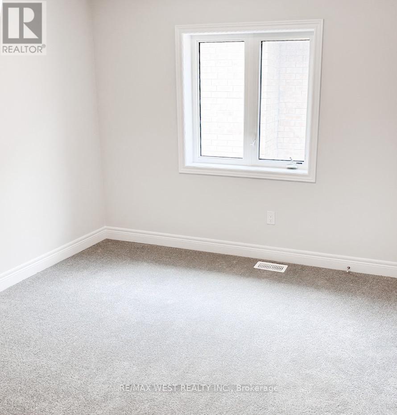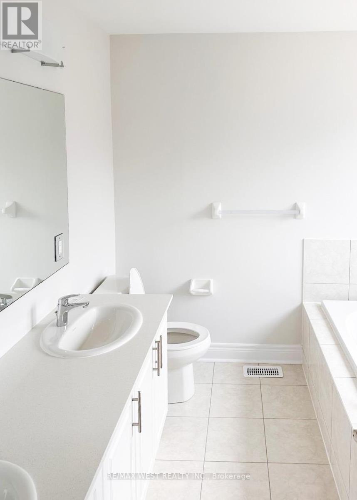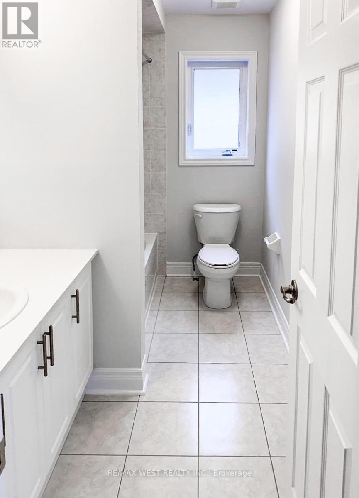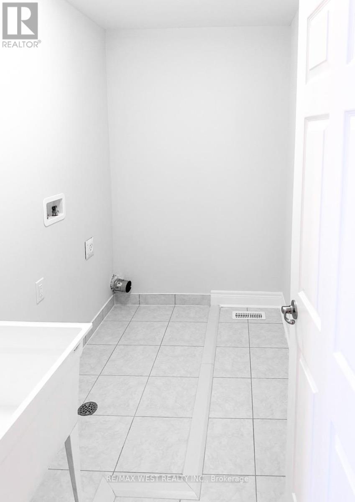52 Kessler Drive Brampton, Ontario L6R 4E7
$1,349,888
Located in Bramptons family-oriented Sandringham-Wellington North community, 52 Kessler Drive offers over 2,000 sq ft of upgraded living space. This detached 2-storey home features 4 bedrooms, 3 bathrooms, and a thoughtfully designed layout with 9 ceilings on the main floor. The modern kitchen boasts with hardwood flooring, smart lighting, and tandem soft-close drawers enhance the home's functionality. The second floor includes a convenient laundry room and a spacious primary suite with a walk-in closet and upgraded 5-piece ensuite. Situated near top-rated schools, parks, and shopping centers like Trinity Common Mall, and with easy access to Highway 410 and public transit, this home is perfectly positioned for families seeking comfort and convenience (id:61852)
Property Details
| MLS® Number | W12354247 |
| Property Type | Single Family |
| Community Name | Sandringham-Wellington North |
| AmenitiesNearBy | Public Transit, Schools |
| CommunityFeatures | Community Centre |
| EquipmentType | Water Heater |
| ParkingSpaceTotal | 3 |
| RentalEquipmentType | Water Heater |
Building
| BathroomTotal | 3 |
| BedroomsAboveGround | 4 |
| BedroomsTotal | 4 |
| Appliances | Central Vacuum, Water Heater, Dishwasher, Dryer, Stove, Washer, Refrigerator |
| BasementDevelopment | Unfinished |
| BasementType | N/a (unfinished) |
| ConstructionStyleAttachment | Detached |
| CoolingType | Central Air Conditioning, Ventilation System |
| ExteriorFinish | Brick |
| HalfBathTotal | 1 |
| HeatingFuel | Natural Gas |
| HeatingType | Forced Air |
| StoriesTotal | 2 |
| SizeInterior | 2000 - 2500 Sqft |
| Type | House |
| UtilityWater | Municipal Water |
Parking
| Garage |
Land
| Acreage | No |
| LandAmenities | Public Transit, Schools |
| Sewer | Sanitary Sewer |
| SizeDepth | 90 Ft ,3 In |
| SizeFrontage | 32 Ft ,2 In |
| SizeIrregular | 32.2 X 90.3 Ft |
| SizeTotalText | 32.2 X 90.3 Ft |
Rooms
| Level | Type | Length | Width | Dimensions |
|---|---|---|---|---|
| Second Level | Primary Bedroom | 4.3 m | 3.35 m | 4.3 m x 3.35 m |
| Second Level | Bedroom | 3.16 m | 3.08 m | 3.16 m x 3.08 m |
| Second Level | Bedroom | 3.35 m | 3.04 m | 3.35 m x 3.04 m |
| Second Level | Bedroom | 3.65 m | 3.44 m | 3.65 m x 3.44 m |
| Second Level | Laundry Room | 2.5 m | 1.5 m | 2.5 m x 1.5 m |
| Main Level | Family Room | 4.32 m | 4.14 m | 4.32 m x 4.14 m |
| Main Level | Dining Room | 4.15 m | 3.35 m | 4.15 m x 3.35 m |
| Main Level | Eating Area | 3.35 m | 2.83 m | 3.35 m x 2.83 m |
| Main Level | Kitchen | 3.77 m | 2.83 m | 3.77 m x 2.83 m |
Interested?
Contact us for more information
M.matt Akyol
Salesperson
96 Rexdale Blvd.
Toronto, Ontario M9W 1N7
Taha Yilmaz
Salesperson
96 Rexdale Blvd.
Toronto, Ontario M9W 1N7
