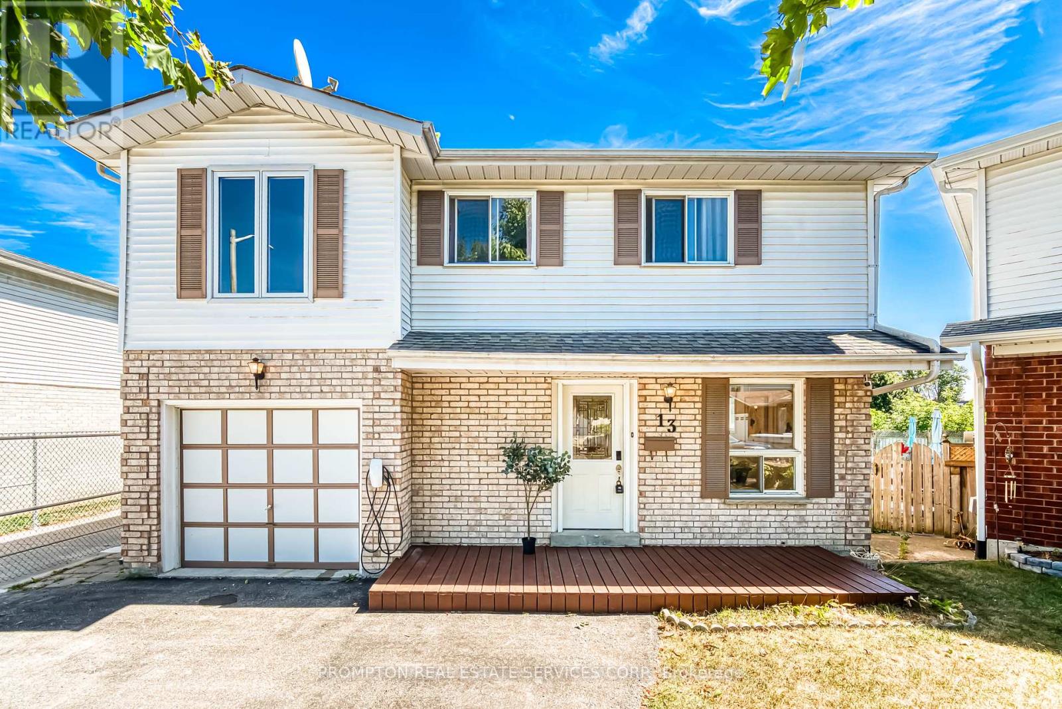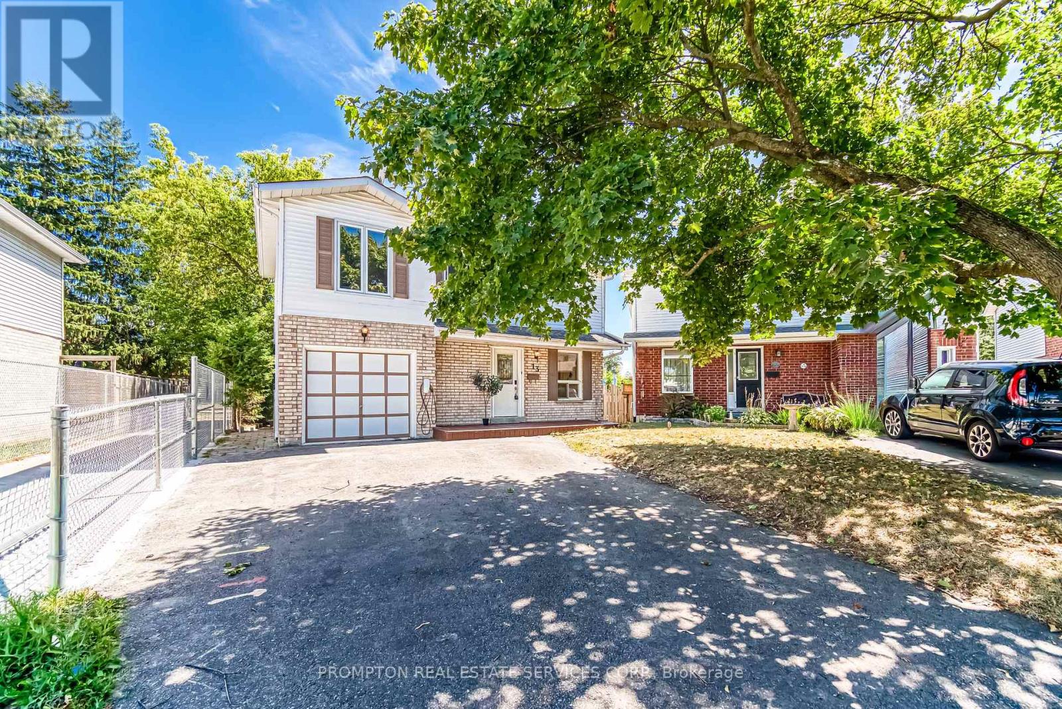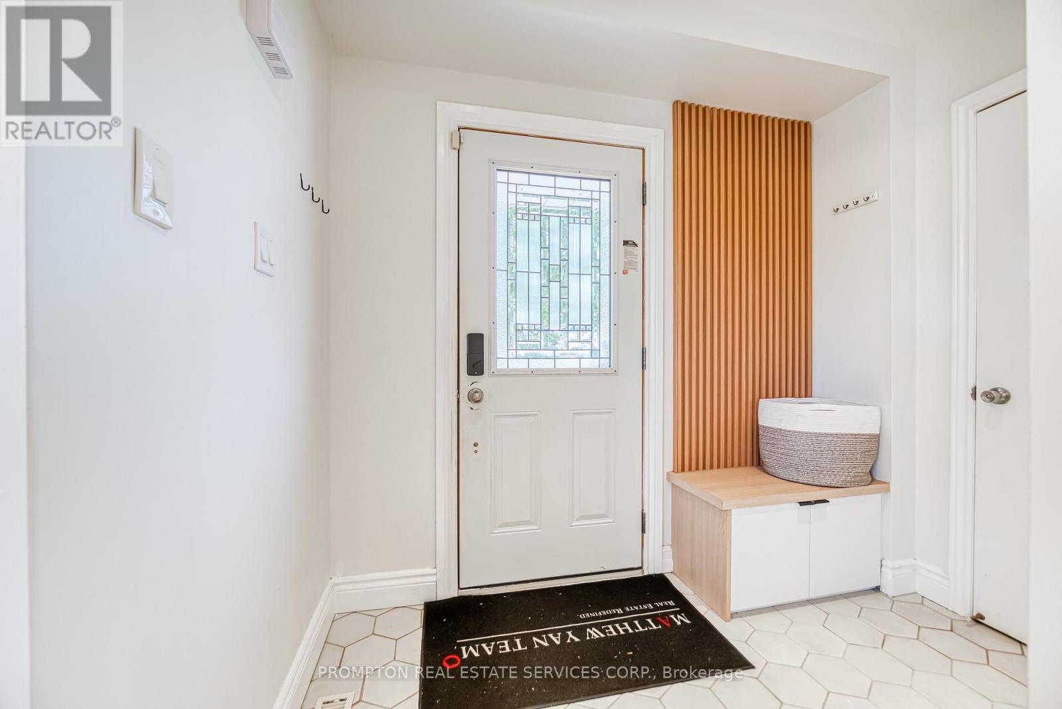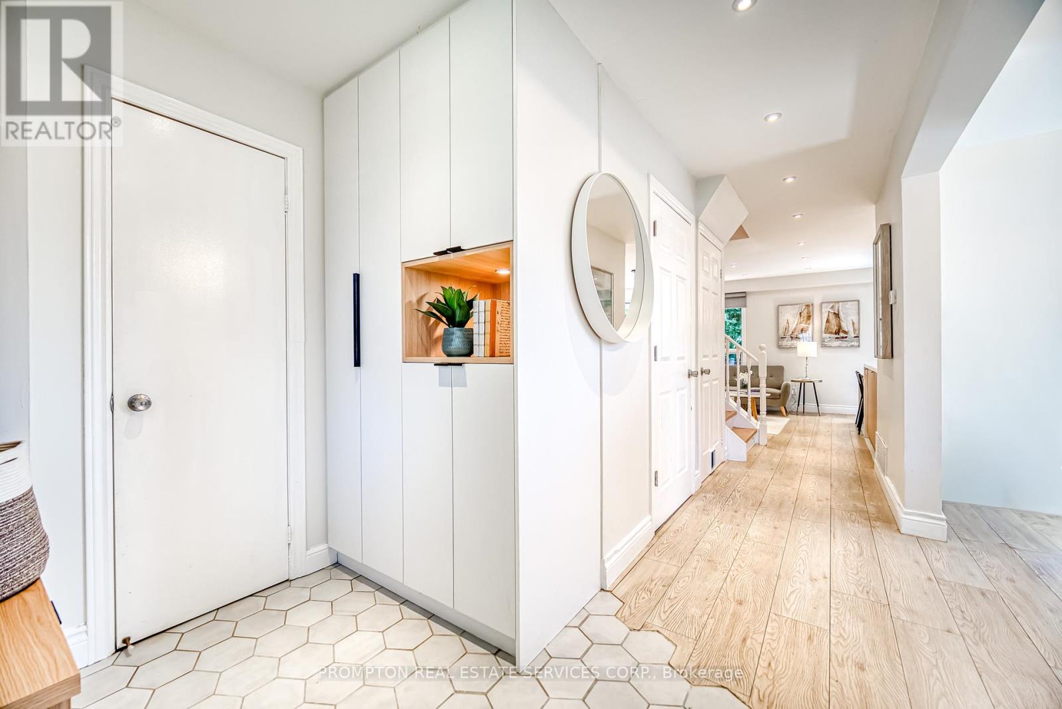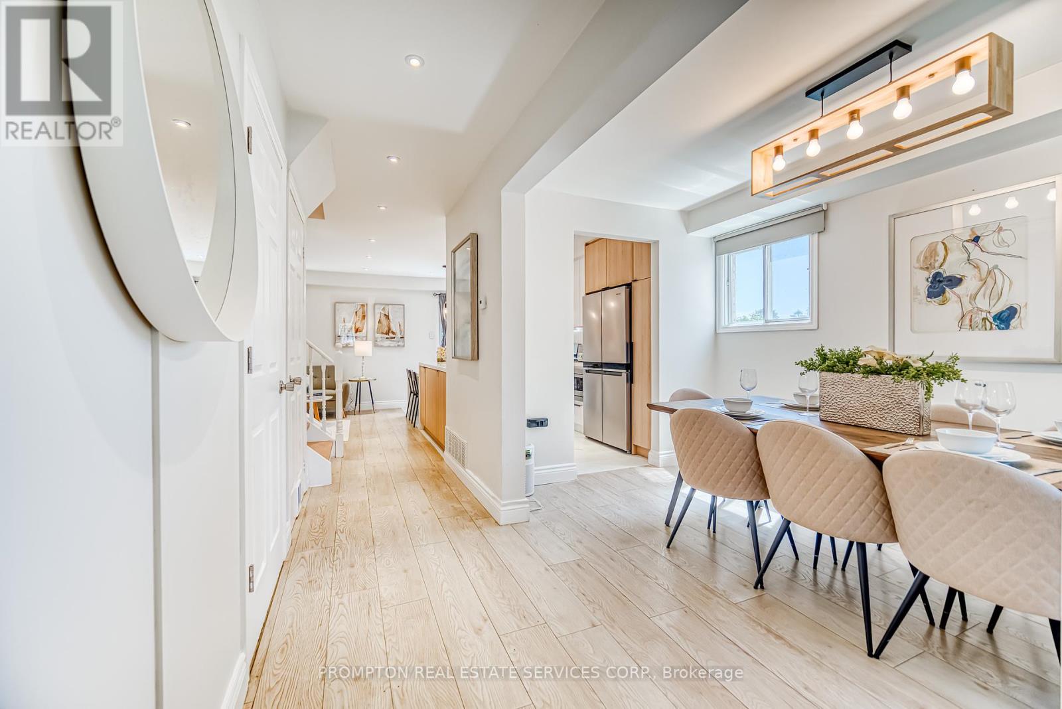13 Sylvia Court Clarington, Ontario L1B 1J4
4 Bedroom
3 Bathroom
1100 - 1500 sqft
Central Air Conditioning
Forced Air
$755,000
Detached 2-Storey, 3 + 1Bed/3 Bath Home On Quiet Court With No Neighbours Behind. Walk To Schools, Parks, Transit & Downtown Newcastle. Features Eat-In Kitchen, Open-Concept Living/Dining W/ Walk-Out To Deck, Family Room W/ Large Window, Primary Suite W/ Walk-In Closet & Ensuite. Unfinished Basement For Future Potential. Fully Fenced Yard, Single-Car Garage & Driveway Parking For 4 (No Sidewalk) (id:61852)
Property Details
| MLS® Number | E12354213 |
| Property Type | Single Family |
| Community Name | Newcastle |
| AmenitiesNearBy | Park, Public Transit, Schools |
| ParkingSpaceTotal | 5 |
Building
| BathroomTotal | 3 |
| BedroomsAboveGround | 3 |
| BedroomsBelowGround | 1 |
| BedroomsTotal | 4 |
| Appliances | All, Dryer, Microwave, Hood Fan, Stove, Washer, Window Coverings, Refrigerator |
| BasementDevelopment | Unfinished |
| BasementType | Full (unfinished) |
| ConstructionStyleAttachment | Detached |
| CoolingType | Central Air Conditioning |
| ExteriorFinish | Brick, Vinyl Siding |
| FlooringType | Laminate |
| FoundationType | Block |
| HalfBathTotal | 1 |
| HeatingFuel | Natural Gas |
| HeatingType | Forced Air |
| StoriesTotal | 2 |
| SizeInterior | 1100 - 1500 Sqft |
| Type | House |
| UtilityWater | Municipal Water |
Parking
| Attached Garage | |
| Garage |
Land
| Acreage | No |
| FenceType | Fenced Yard |
| LandAmenities | Park, Public Transit, Schools |
| Sewer | Sanitary Sewer |
| SizeDepth | 83 Ft ,4 In |
| SizeFrontage | 23 Ft ,3 In |
| SizeIrregular | 23.3 X 83.4 Ft ; 66.27ft X 83.40ft X 23.29ft X 93.17ft |
| SizeTotalText | 23.3 X 83.4 Ft ; 66.27ft X 83.40ft X 23.29ft X 93.17ft |
Rooms
| Level | Type | Length | Width | Dimensions |
|---|---|---|---|---|
| Second Level | Family Room | 6.7 m | 3.33 m | 6.7 m x 3.33 m |
| Second Level | Primary Bedroom | 3.87 m | 4.43 m | 3.87 m x 4.43 m |
| Second Level | Bedroom 2 | 2.97 m | 3.65 m | 2.97 m x 3.65 m |
| Second Level | Bedroom 3 | 3.98 m | 2.53 m | 3.98 m x 2.53 m |
| Main Level | Living Room | 4.47 m | 5.92 m | 4.47 m x 5.92 m |
| Main Level | Dining Room | 4.47 m | 5.92 m | 4.47 m x 5.92 m |
| Main Level | Kitchen | 2.78 m | 2.37 m | 2.78 m x 2.37 m |
| Main Level | Eating Area | 2.41 m | 2.36 m | 2.41 m x 2.36 m |
https://www.realtor.ca/real-estate/28754656/13-sylvia-court-clarington-newcastle-newcastle
Interested?
Contact us for more information
Matthew Yan
Broker
Prompton Real Estate Services Corp.
357 Front Street W.
Toronto, Ontario M5V 3S8
357 Front Street W.
Toronto, Ontario M5V 3S8
Joey Zhou
Salesperson
Prompton Real Estate Services Corp.
357 Front Street W.
Toronto, Ontario M5V 3S8
357 Front Street W.
Toronto, Ontario M5V 3S8
