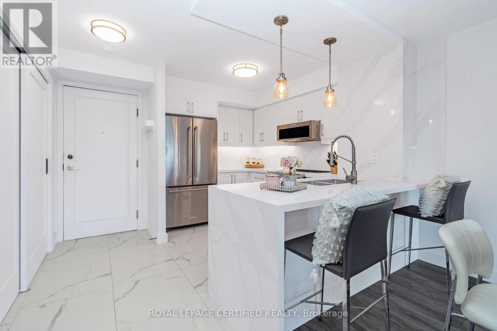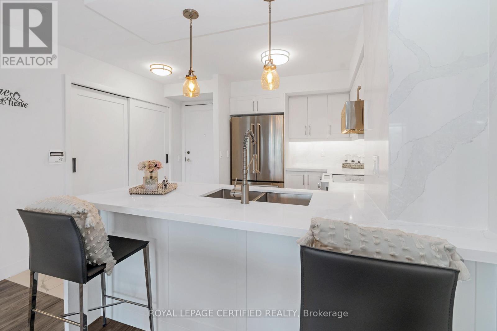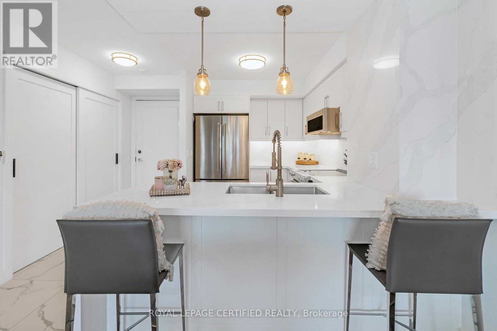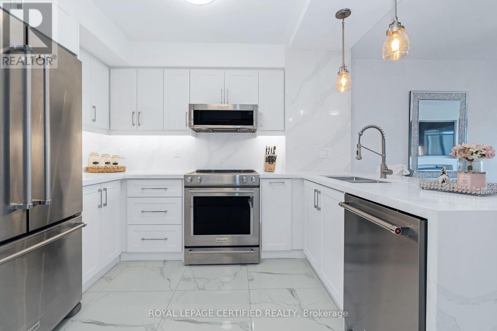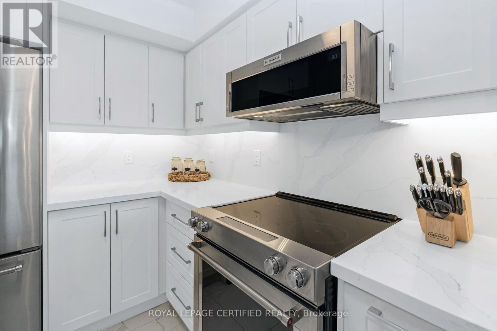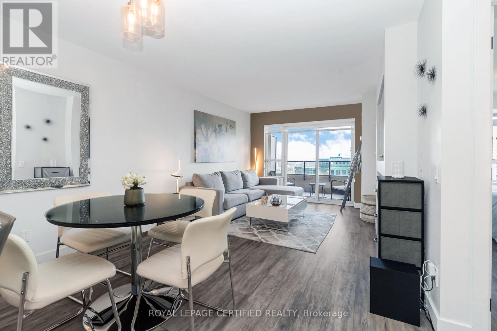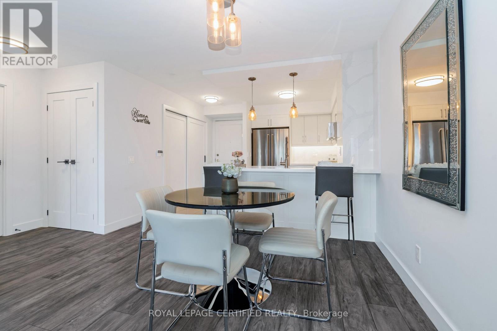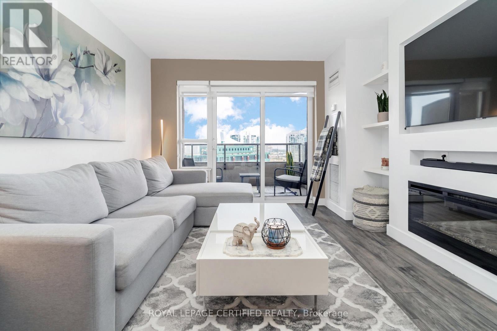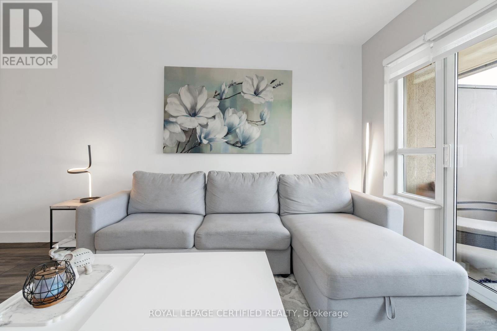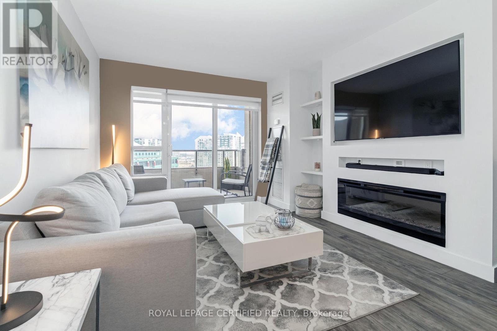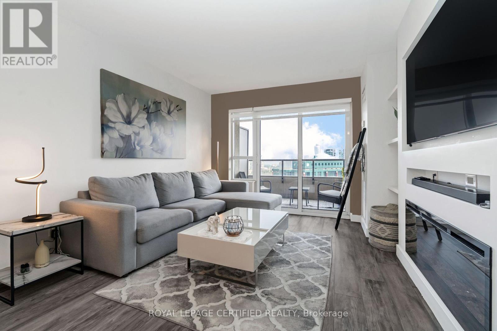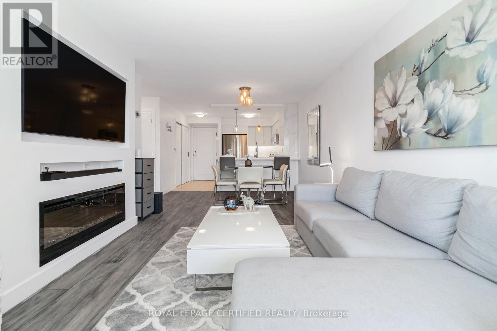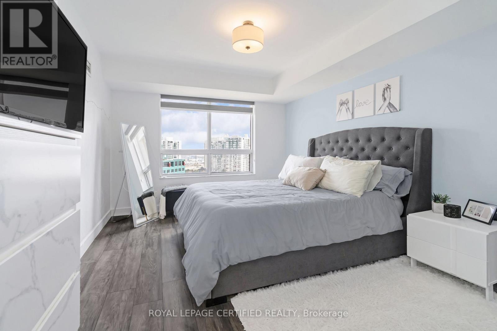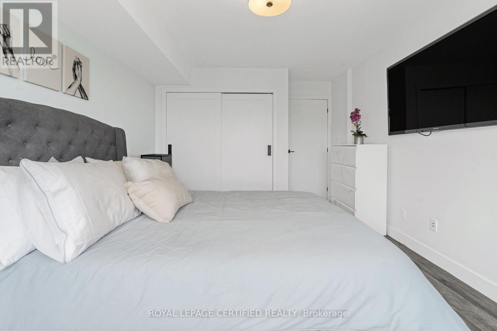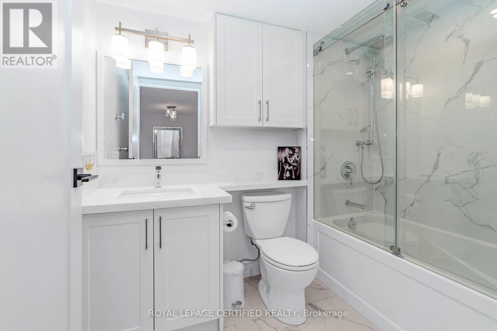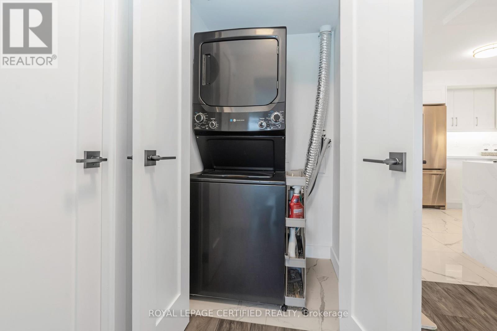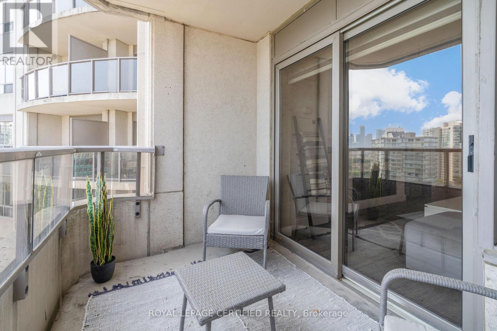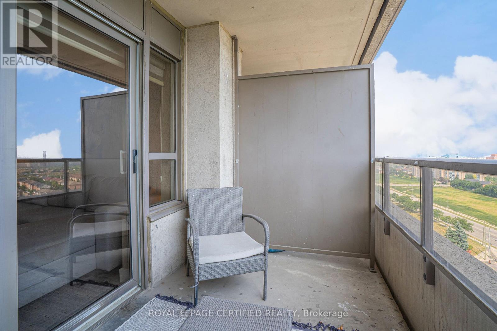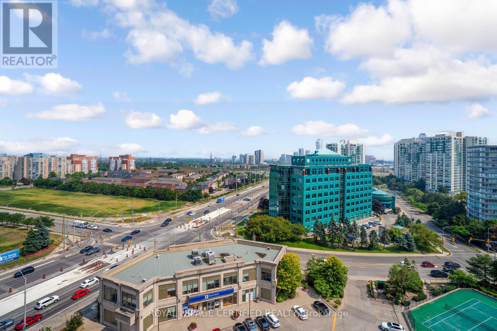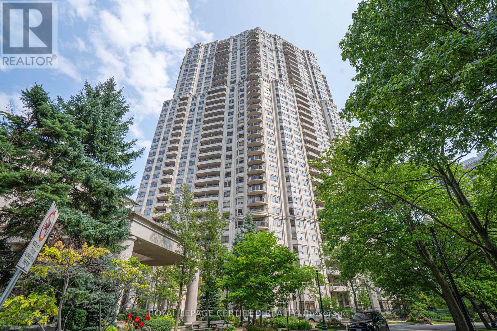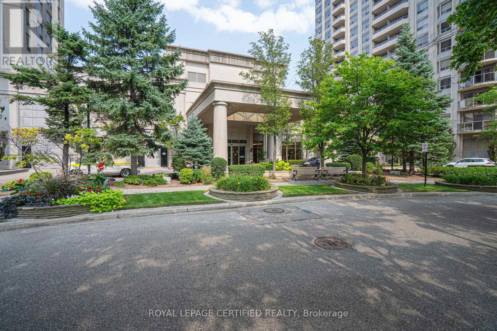1527 - 25 Kingsbridge Garden Circle Mississauga, Ontario L5R 4B1
$515,000Maintenance, Heat, Water, Common Area Maintenance, Insurance, Parking, Electricity
$540.09 Monthly
Maintenance, Heat, Water, Common Area Maintenance, Insurance, Parking, Electricity
$540.09 MonthlyModern & Sleek Condo Living in the Heart of Mississauga! Experience contemporary comfort in this beautifully renovated 1-bedroom, 1-bathroom condo, perfectly located steps from the upcoming LRT, Square One, major highways, shopping, and dining. No detail has been overlooked. Thousands have been invested in stylish upgrades including the modern kitchen with porcelain countertops and backsplash, stainless steel appliances, and generous storage. The open-concept living and dining area offers a seamless walkout to your private balcony with sun-filled southern views. The bright primary bedroom boasts a large closet with custom built-ins, while the renovated bathroom and in-suite laundry add to the homes convenience.This well-appointed residence includes 1 parking space and grants access to exceptional building amenities including 24-hour concierge, state-of-the-art fitness centre, indoor pool, sauna, tennis and squash courts, bowling alley, billiards room, and party/games room. Move-in ready and designed for modern living! (id:61852)
Property Details
| MLS® Number | W12354196 |
| Property Type | Single Family |
| Community Name | Hurontario |
| AmenitiesNearBy | Public Transit, Park, Schools |
| CommunityFeatures | Pets Not Allowed |
| Features | Balcony, Carpet Free, In Suite Laundry |
| ParkingSpaceTotal | 1 |
| PoolType | Indoor Pool |
| Structure | Squash & Raquet Court, Tennis Court |
Building
| BathroomTotal | 1 |
| BedroomsAboveGround | 1 |
| BedroomsTotal | 1 |
| Amenities | Security/concierge, Exercise Centre, Party Room |
| Appliances | Dishwasher, Dryer, Hood Fan, Microwave, Stove, Washer, Window Coverings, Refrigerator |
| CoolingType | Central Air Conditioning |
| ExteriorFinish | Concrete |
| FireplacePresent | Yes |
| FireplaceTotal | 1 |
| FlooringType | Laminate, Ceramic |
| HeatingFuel | Natural Gas |
| HeatingType | Forced Air |
| SizeInterior | 700 - 799 Sqft |
| Type | Apartment |
Parking
| Underground | |
| Garage |
Land
| Acreage | No |
| LandAmenities | Public Transit, Park, Schools |
Rooms
| Level | Type | Length | Width | Dimensions |
|---|---|---|---|---|
| Flat | Living Room | 3.75 m | 3.5 m | 3.75 m x 3.5 m |
| Flat | Dining Room | 3.5 m | 2.15 m | 3.5 m x 2.15 m |
| Flat | Kitchen | 3.35 m | 2.3 m | 3.35 m x 2.3 m |
| Flat | Primary Bedroom | 4.5 m | 3.27 m | 4.5 m x 3.27 m |
Interested?
Contact us for more information
John Gaio
Salesperson
4 Mclaughlin Rd.s. #10
Brampton, Ontario L6Y 3B2
Andrew Gaio
Salesperson
4 Mclaughlin Rd.s. #10
Brampton, Ontario L6Y 3B2
