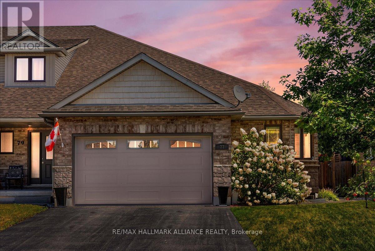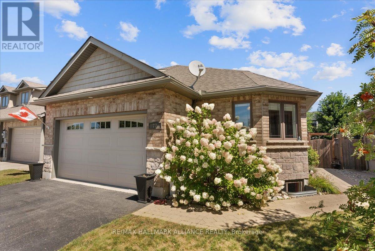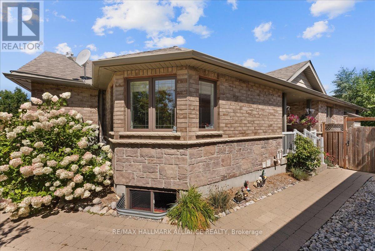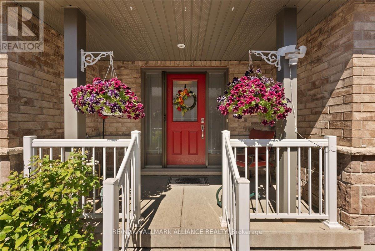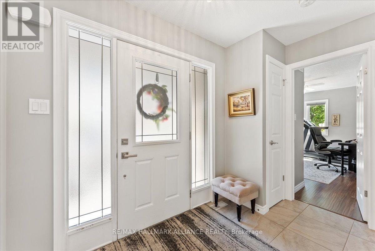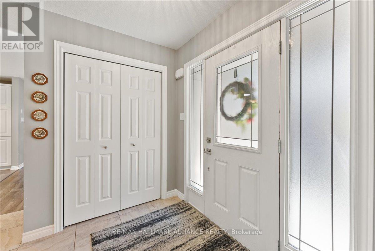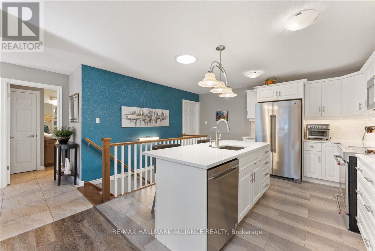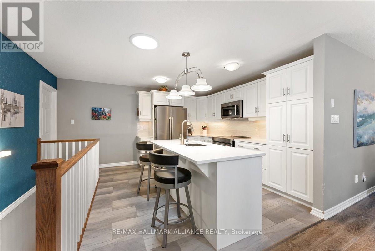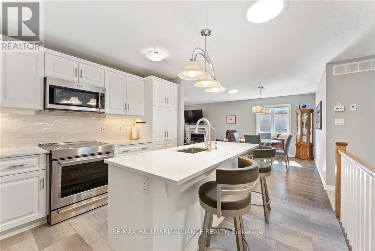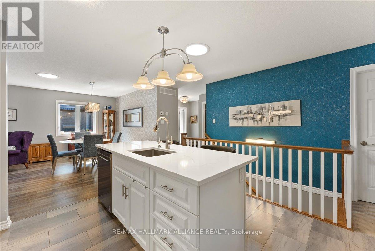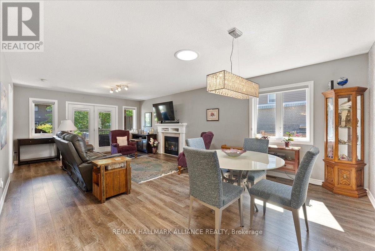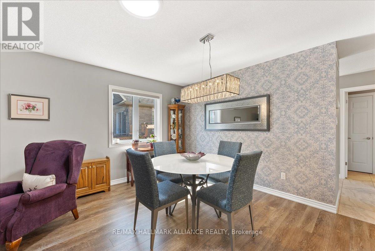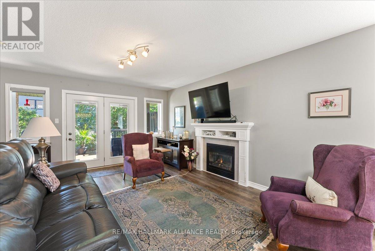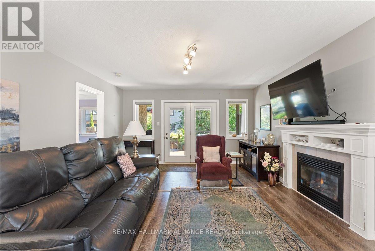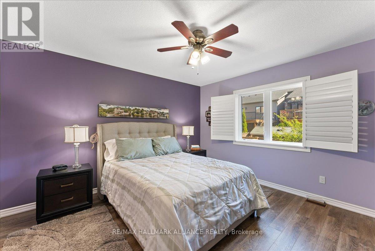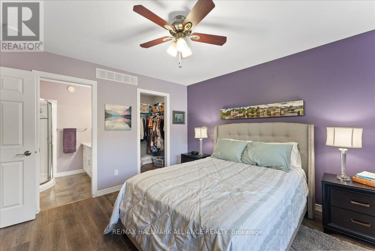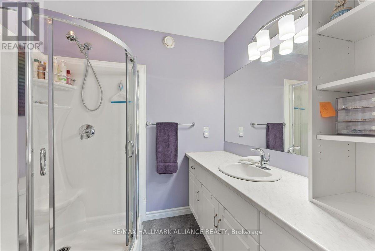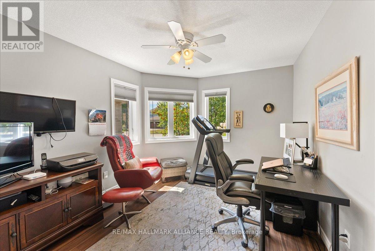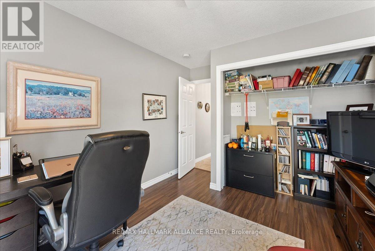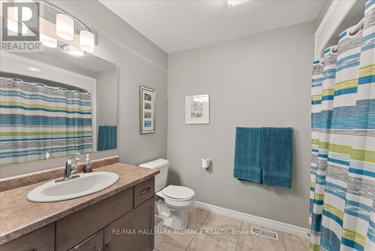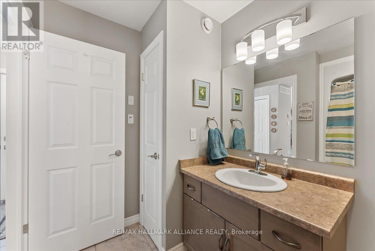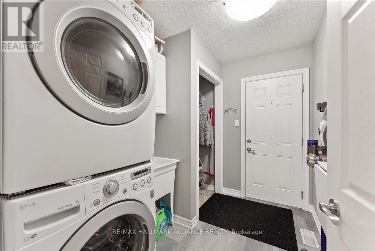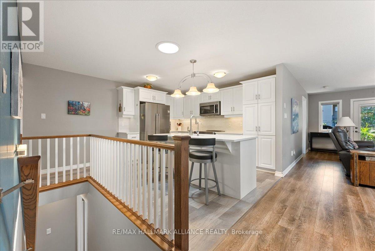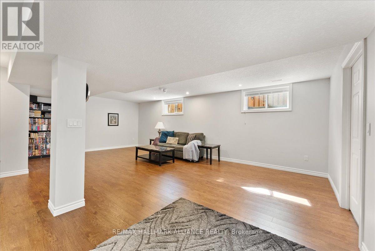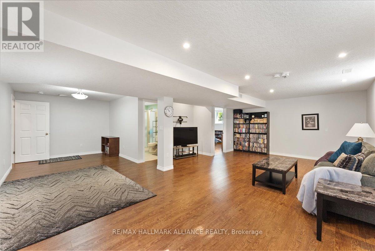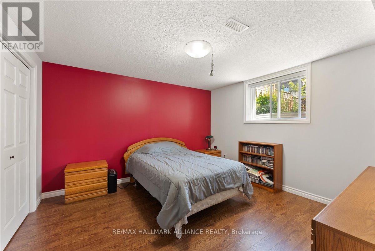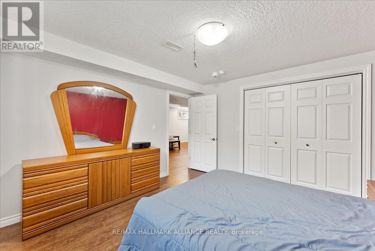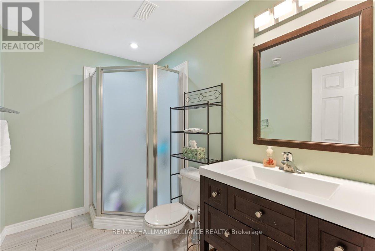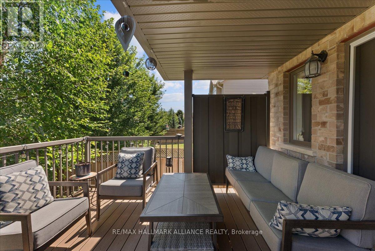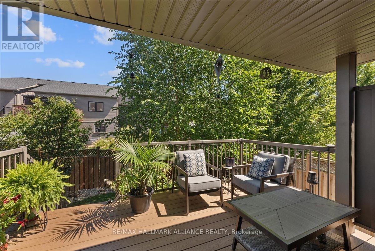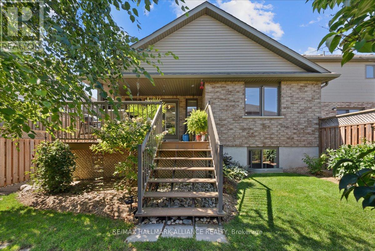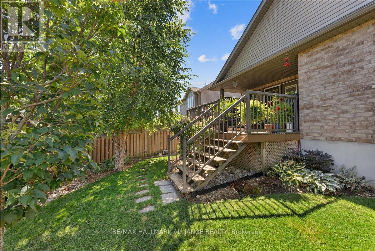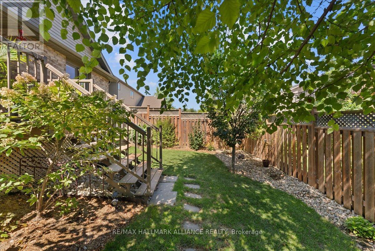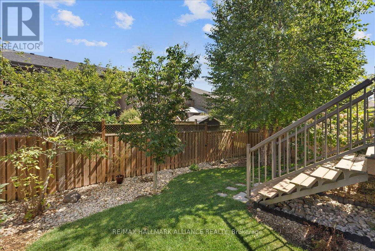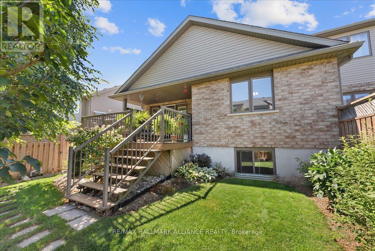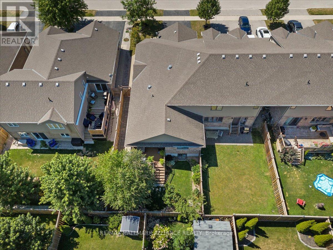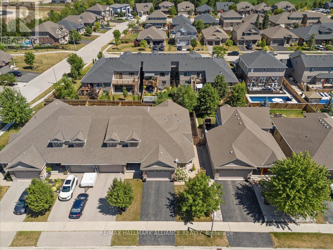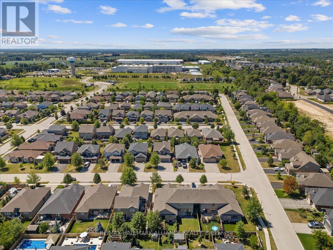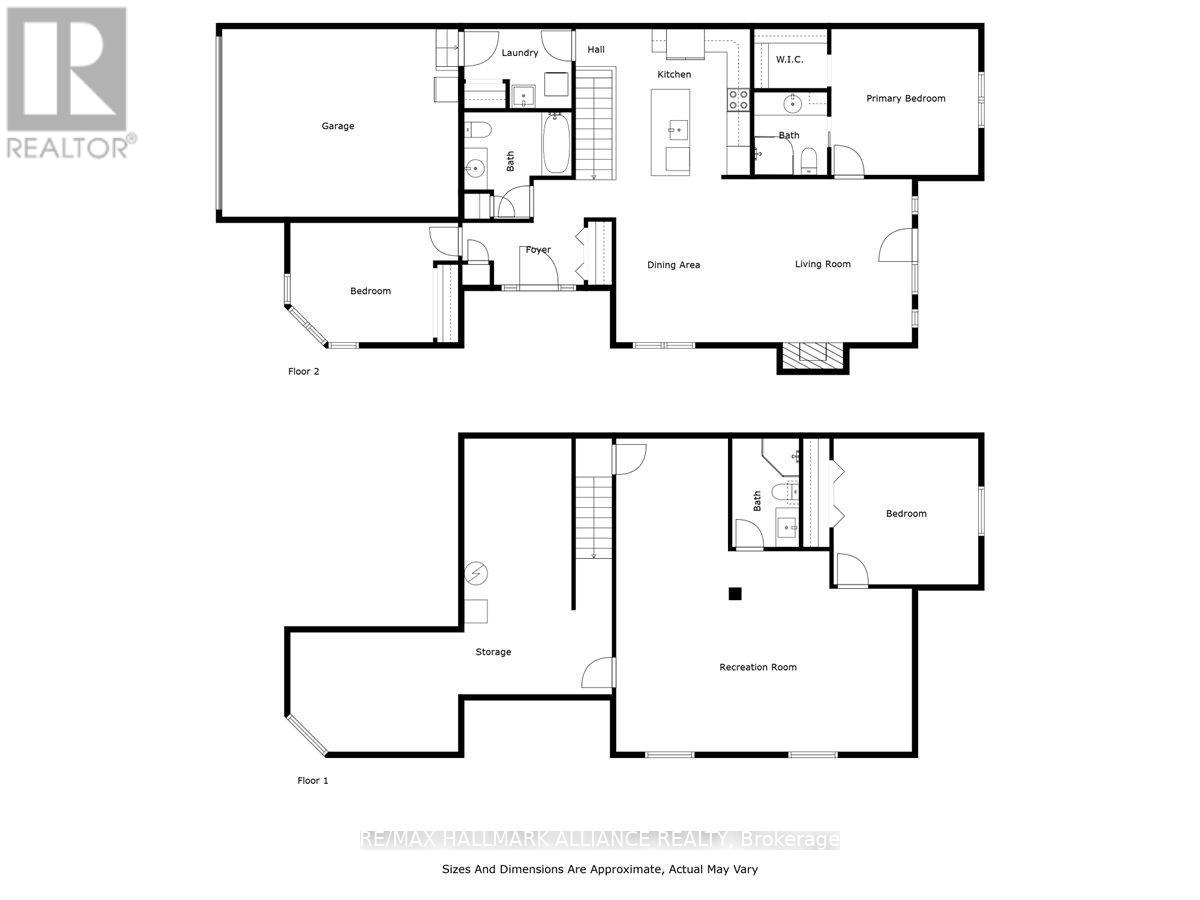77 Finnie Lane Centre Wellington, Ontario N0B 1S0
$819,900
Beautifully maintained end-unit freehold bungalow townhome in the highly desirable community of Elora. This bright and spacious 2+1 bedroom, 3 full bathroom home features an open-concept main floor with large windows and skylights that flood the living space with natural light. The main level offers a functional layout with a large kitchen, dining area, and living room perfect for everyday living or entertaining. The primary suite includes a walk-in closet and 3-piece ensuite, with a second bedroom and full bath completing the main floor. The fully finished basement provides excellent additional living space with a large recreation area, third bedroom, and full bathroom ideal for guests, a home office, or in-law suite potential. Enjoy added convenience and peace of mind with a private double-wide driveway, built-in double car garage, and a full home backup generator ensuring comfort and security year-round with no risk of power outages. Situated on a quiet street, just minutes from downtown Elora, scenic trails, shops, and restaurants. Enjoy low-maintenance bungalow living with the added benefit of freehold ownership - no condo fees! (id:61852)
Open House
This property has open houses!
1:00 pm
Ends at:3:00 pm
Property Details
| MLS® Number | X12354109 |
| Property Type | Single Family |
| Community Name | Elora/Salem |
| ParkingSpaceTotal | 4 |
Building
| BathroomTotal | 3 |
| BedroomsAboveGround | 2 |
| BedroomsBelowGround | 1 |
| BedroomsTotal | 3 |
| Appliances | Garage Door Opener Remote(s), Water Heater, Water Softener, Dishwasher, Dryer, Microwave, Range, Stove, Washer, Window Coverings, Refrigerator |
| ArchitecturalStyle | Bungalow |
| BasementDevelopment | Finished |
| BasementType | N/a (finished) |
| ConstructionStyleAttachment | Attached |
| CoolingType | Central Air Conditioning |
| ExteriorFinish | Brick |
| FireplacePresent | Yes |
| FireplaceTotal | 1 |
| FlooringType | Vinyl, Laminate |
| FoundationType | Poured Concrete |
| HeatingFuel | Natural Gas |
| HeatingType | Forced Air |
| StoriesTotal | 1 |
| SizeInterior | 1100 - 1500 Sqft |
| Type | Row / Townhouse |
| UtilityPower | Generator |
| UtilityWater | Municipal Water |
Parking
| Garage |
Land
| Acreage | No |
| Sewer | Sanitary Sewer |
| SizeDepth | 111 Ft ,7 In |
| SizeFrontage | 35 Ft ,4 In |
| SizeIrregular | 35.4 X 111.6 Ft |
| SizeTotalText | 35.4 X 111.6 Ft |
Rooms
| Level | Type | Length | Width | Dimensions |
|---|---|---|---|---|
| Basement | Recreational, Games Room | 7.68 m | 8.13 m | 7.68 m x 8.13 m |
| Basement | Bedroom 3 | 3.76 m | 3.79 m | 3.76 m x 3.79 m |
| Main Level | Living Room | 4.71 m | 4.24 m | 4.71 m x 4.24 m |
| Main Level | Dining Room | 2.97 m | 4.24 m | 2.97 m x 4.24 m |
| Main Level | Kitchen | 3.48 m | 3.89 m | 3.48 m x 3.89 m |
| Main Level | Primary Bedroom | 3.82 m | 3.79 m | 3.82 m x 3.79 m |
| Main Level | Bedroom 2 | 4.36 m | 3.1 m | 4.36 m x 3.1 m |
https://www.realtor.ca/real-estate/28754391/77-finnie-lane-centre-wellington-elorasalem-elorasalem
Interested?
Contact us for more information
Amanda Moco
Salesperson
515 Dundas St West Unit 3a
Oakville, Ontario L6M 1L9
