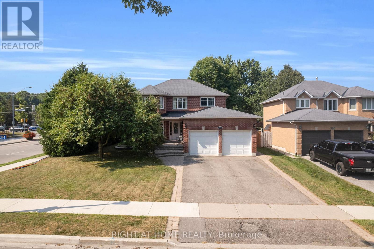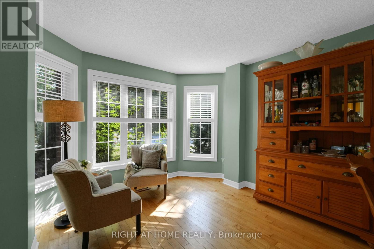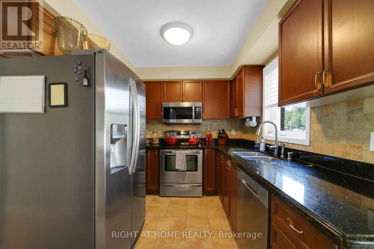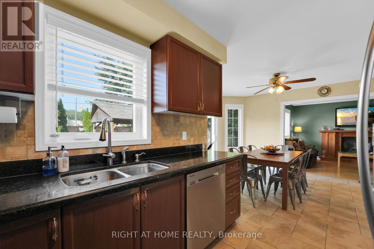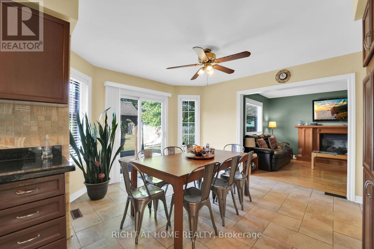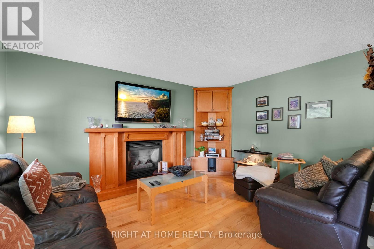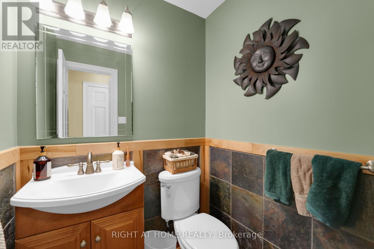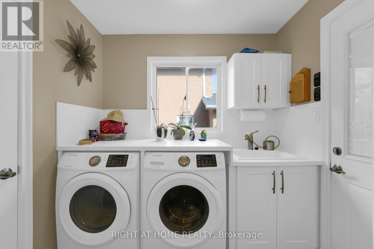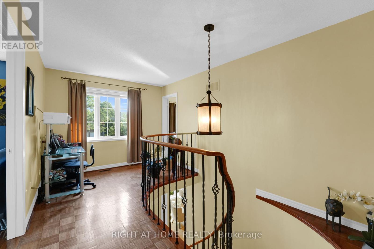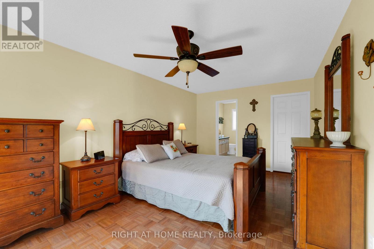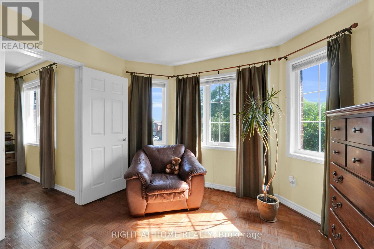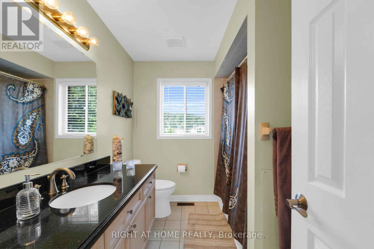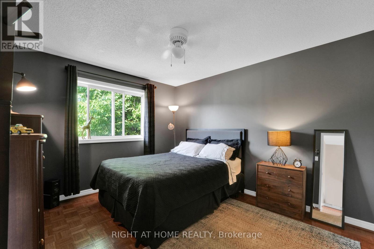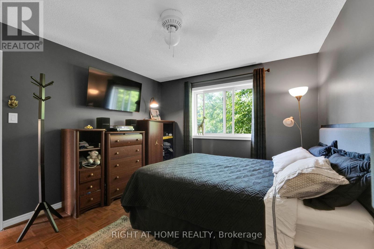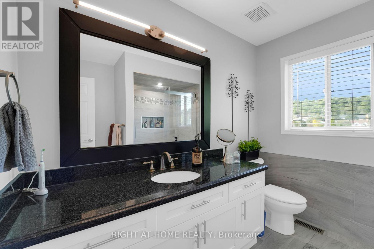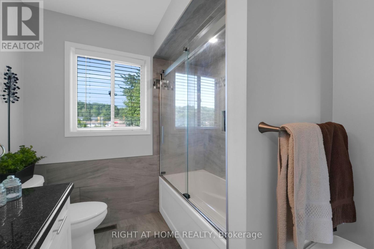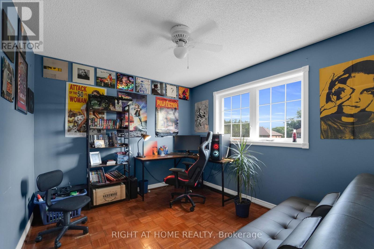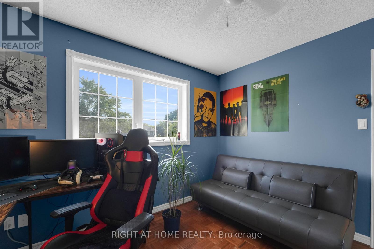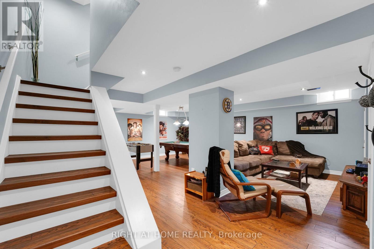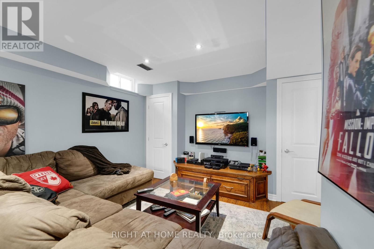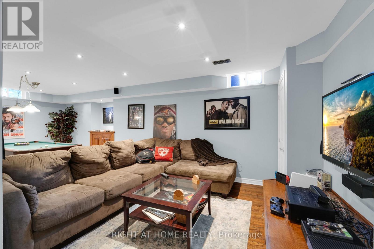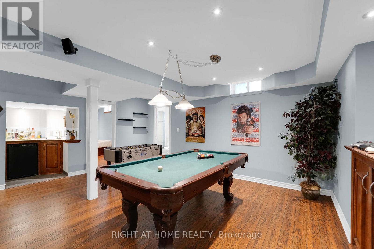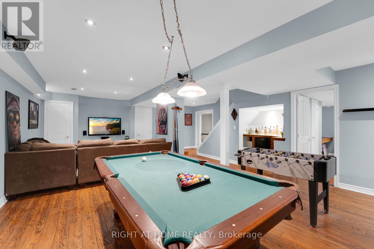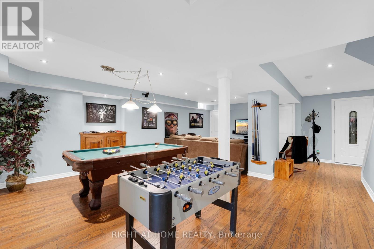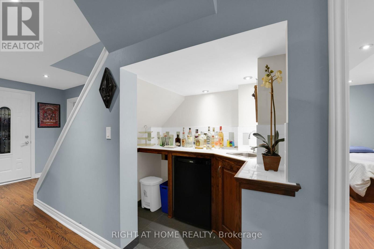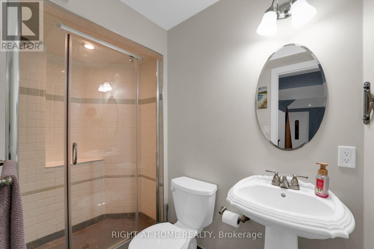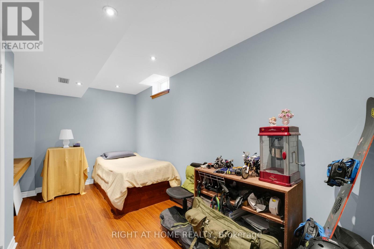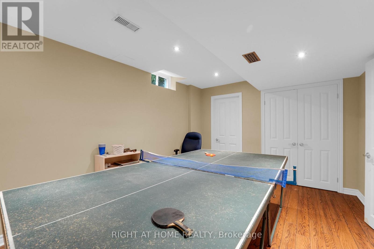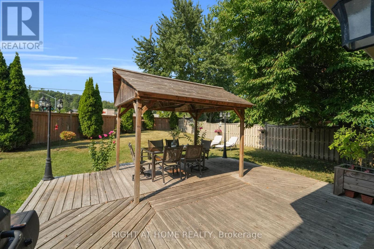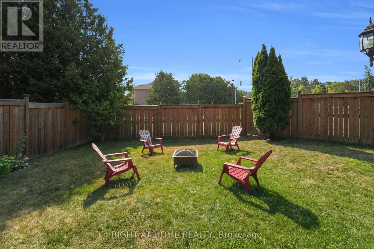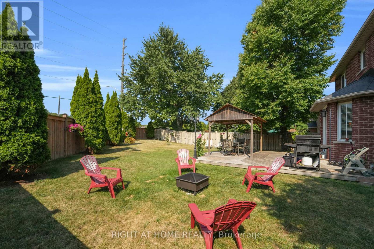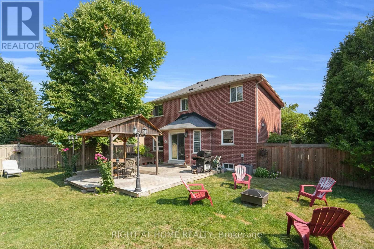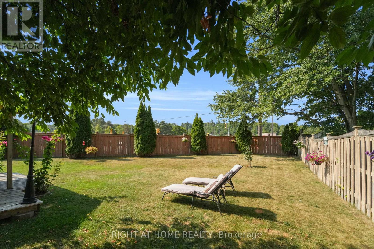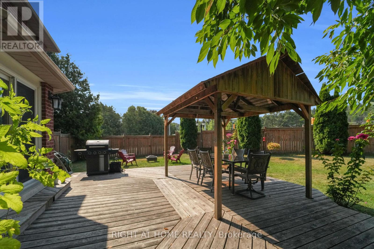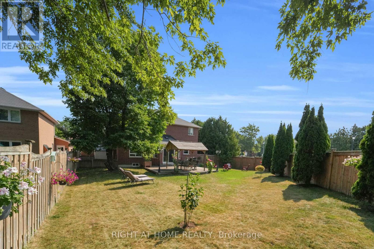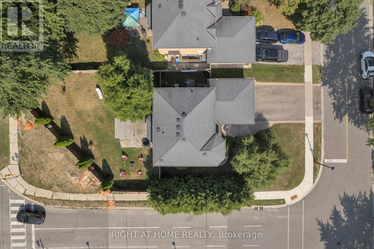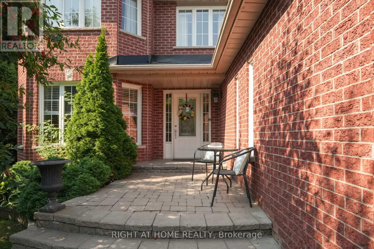304 Rhodes Circle Newmarket, Ontario L3X 1V4
$1,298,000
Welcome to 304 Rhodes Circle. A premium corner lot that provides an abundance of sunlight in the prestigious Glenway Estates. The kitchen features stainless steel appliances and granite counter tops. Relax by the gas fireplace in the cozy family room. On the upper level you have an expansive primary bedroom complete with sitting area and private 4 piece ensuite. 2 large bedrooms, a renovated main bathroom and an additional seating area or work from home nook provide plenty of room for a large household. Enjoy entertaining in the spacious basement rec room with bar area. Convenient main floor laundry with garage access, updated washer and dryer and counter top space. Walk out from the breakfast area into a beautifully landscaped backyard complete with gazebo and fire pit area. Many highly rated schools in the area. Steps to public transit. Close to parks & shopping. Short drive to highway 400 and commuter routes (id:61852)
Property Details
| MLS® Number | N12354138 |
| Property Type | Single Family |
| Community Name | Glenway Estates |
| AmenitiesNearBy | Golf Nearby, Park, Schools, Public Transit |
| CommunityFeatures | Community Centre |
| EquipmentType | Air Conditioner, Water Heater, Furnace |
| Features | Carpet Free |
| ParkingSpaceTotal | 6 |
| RentalEquipmentType | Air Conditioner, Water Heater, Furnace |
Building
| BathroomTotal | 4 |
| BedroomsAboveGround | 3 |
| BedroomsBelowGround | 2 |
| BedroomsTotal | 5 |
| Appliances | Water Heater, Blinds, Dishwasher, Dryer, Microwave, Stove, Washer, Refrigerator |
| BasementDevelopment | Finished |
| BasementType | N/a (finished) |
| ConstructionStyleAttachment | Detached |
| CoolingType | Central Air Conditioning |
| ExteriorFinish | Brick |
| FireplacePresent | Yes |
| FireplaceTotal | 1 |
| FoundationType | Concrete |
| HalfBathTotal | 1 |
| HeatingFuel | Natural Gas |
| HeatingType | Forced Air |
| StoriesTotal | 2 |
| SizeInterior | 1500 - 2000 Sqft |
| Type | House |
| UtilityWater | Municipal Water |
Parking
| Attached Garage | |
| Garage |
Land
| Acreage | No |
| FenceType | Fenced Yard |
| LandAmenities | Golf Nearby, Park, Schools, Public Transit |
| Sewer | Sanitary Sewer |
| SizeFrontage | 50 Ft ,8 In |
| SizeIrregular | 50.7 Ft ; Irregular |
| SizeTotalText | 50.7 Ft ; Irregular |
Rooms
| Level | Type | Length | Width | Dimensions |
|---|---|---|---|---|
| Basement | Bedroom 4 | 4.5 m | 2.76 m | 4.5 m x 2.76 m |
| Basement | Bedroom 5 | 3.27 m | 4.46 m | 3.27 m x 4.46 m |
| Basement | Bathroom | 2.84 m | 1.29 m | 2.84 m x 1.29 m |
| Basement | Utility Room | 1.91 m | 1.98 m | 1.91 m x 1.98 m |
| Basement | Recreational, Games Room | 6.68 m | 7.48 m | 6.68 m x 7.48 m |
| Basement | Other | 1.18 m | 1.92 m | 1.18 m x 1.92 m |
| Main Level | Foyer | 2.92 m | 5.05 m | 2.92 m x 5.05 m |
| Main Level | Living Room | 3.35 m | 6.26 m | 3.35 m x 6.26 m |
| Main Level | Kitchen | 3.42 m | 2.6 m | 3.42 m x 2.6 m |
| Main Level | Eating Area | 3.37 m | 4.01 m | 3.37 m x 4.01 m |
| Main Level | Family Room | 3.37 m | 4.32 m | 3.37 m x 4.32 m |
| Main Level | Laundry Room | 1.76 m | 2.34 m | 1.76 m x 2.34 m |
| Upper Level | Bedroom 3 | 3.38 m | 3.74 m | 3.38 m x 3.74 m |
| Upper Level | Bathroom | 2.21 m | 2.64 m | 2.21 m x 2.64 m |
| Upper Level | Primary Bedroom | 3.37 m | 6.29 m | 3.37 m x 6.29 m |
| Upper Level | Bathroom | 2.24 m | 2.76 m | 2.24 m x 2.76 m |
| Upper Level | Bedroom 2 | 3.38 m | 3.03 m | 3.38 m x 3.03 m |
Utilities
| Cable | Installed |
| Electricity | Installed |
| Sewer | Installed |
Interested?
Contact us for more information
Eze Marquez
Broker
9311 Weston Road Unit 6
Vaughan, Ontario L4H 3G8
